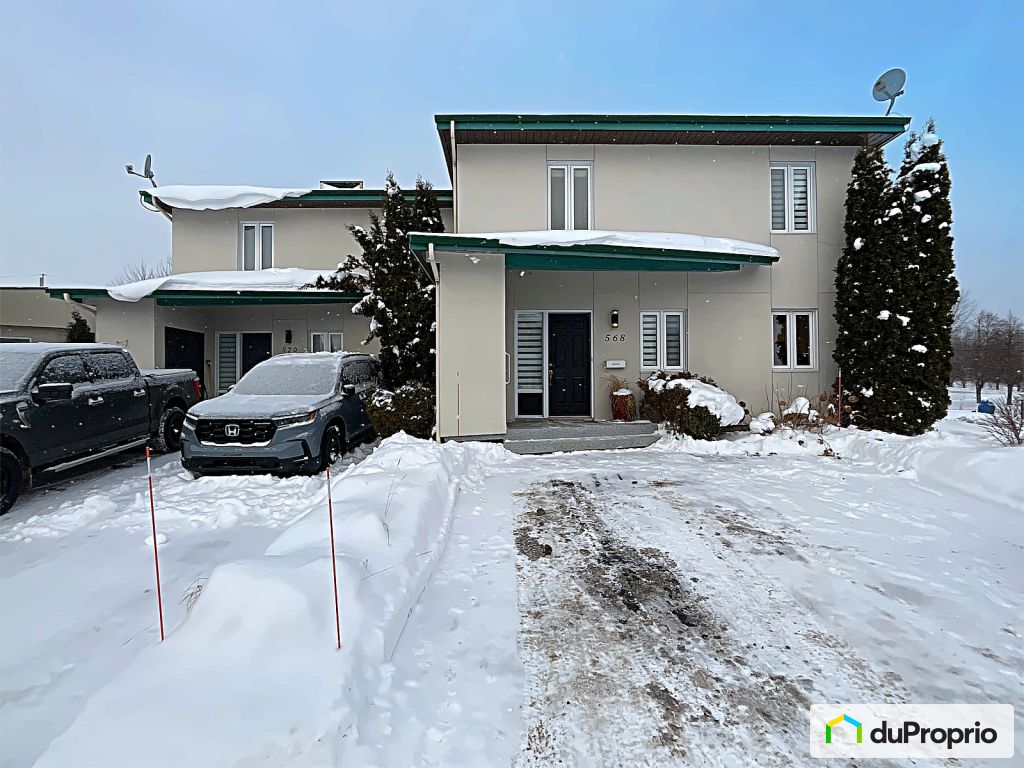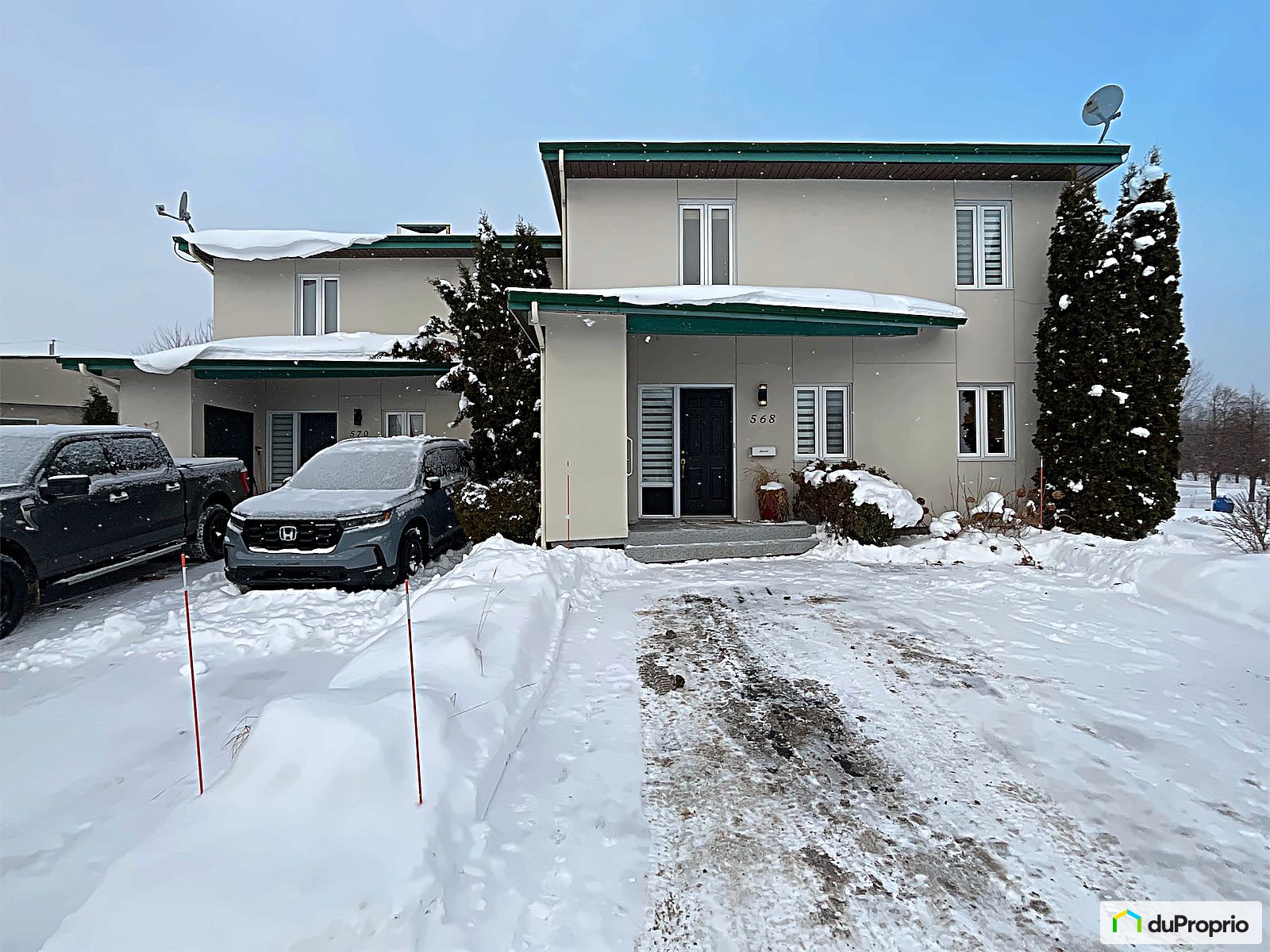External facing:
- Stucco
Heating source:
- Electric
Kitchen:
- Laminated cabinets
- Dishwasher
Equipment/Services Included:
- Central vacuum
- Air exchanger
- Fireplace
- Cedar wardrobe
- Dishwasher
- Ceiling fixtures
- B/I Microwave
- Blinds
- Alarm system
Bathroom:
- Step-up bath
- Separate Shower
Basement:
- Totally finished
Renovations and upgrades:
- Kitchen
- Floors
- Painting
Parking / Driveway:
- Asphalt
- Double drive
- With electrical outlet
Location:
- Highway access
- Near park
- No backyard neighbors
- Residential area
- Public transportation
Lot description:
- Mature trees
- Landscaped
- On the golf course
Near Commerce:
- Supermarket
- Drugstore
- Financial institution
- Restaurant
- Shopping Center
Near Health Services:
- Hospital
- Dentist
- Medical center
- Health club / Spa
Near Educational Services:
- Daycare
- Kindergarten
- Elementary school
- High School
- College
- University
- Middle School
Near Recreational Services:
- Golf course
- Gym
- Sports center
- Library
- Museum
- Bicycle path
- Pedestrian path
- Swimming pool
Complete list of property features
Room dimensions
The price you agree to pay when you purchase a home (the purchase price may differ from the list price).
The amount of money you pay up front to secure the mortgage loan.
The interest rate charged by your mortgage lender on the loan amount.
The number of years it will take to pay off your mortgage.
The length of time you commit to your mortgage rate and lender, after which time you’ll need to renew your mortgage on the remaining principal at a new interest rate.
How often you wish to make payments on your mortgage.
Would you like a mortgage pre-authorization? Make an appointment with a Desjardins advisor today!
Get pre-approvedThis online tool was created to help you plan and calculate your payments on a mortgage loan. The results are estimates based on the information you enter. They can change depending on your financial situation and budget when the loan is granted. The calculations are based on the assumption that the mortgage interest rate stays the same throughout the amortization period. They do not include mortgage loan insurance premiums. Mortgage loan insurance is required by lenders when the homebuyer’s down payment is less than 20% of the purchase price. Please contact your mortgage lender for more specific advice and information on mortgage loan insurance and applicable interest rates.



Owners’ comments
Automated translation
Original comments
Magnificent and large semi-detached house of superior quality on 3 floors in the prestigious area of the Le Ricochet golf club in Chicoutimi. Very fenestrated and sunny open area on the ground floor with gas fireplace. Large flowery and intimate backyard that borders the golf course. Private access to the neighborhood tennis court. In winter, you can go cross-country skiing directly from the courtyard.
Live like on vacation in a resort neighborhood 7 minutes from the hospital, university (UQAC), private and public schools, CEGEP and shopping centers.