Foundation:
- Cast concrete
Bathroom:
- Bath and shower
External facing:
- Wood
- Canexel wood fibre siding
- Vinyl Siding
Floor coverings:
- Laminate
- Hardwood
- Carpet
Roof:
- Asphalt shingle
Windows:
- Wood
Heating source:
- Wood stove
- Electric
Electric system:
- 550 amps
Features:
- Air Conditioning
- Central Vacuum Cleaner
- Laundry room
- Monitoring Camera
- Cold Room
- Purification Field
- Kitchen
- Fire Detector
- External Lighting
- Outside Sign
- Septic Tank
- Fireplace
- Lights
- Hoist
- Ground Door
- Shed
- Restaurant
- Curtains
- Bathroom
- Conference Room
- Municipal Services
- Blinds and/or Curtains
- Ceiling fixtures
Basement:
- Totally finished
Upgrades:
- Floors
- Carpet
Garage:
- Detached
Parking / Driveway:
- Outside
- Crushed Gravel
Location:
- No backyard neighbors
- Residential area
Lot description:
- Flat geography
- Mature trees
- Landscaped
- Plane
Near Recreational Services:
- ATV trails
- Ski resort
- Bicycle Path
Complete list of property features
Room dimensions
The price you agree to pay when you purchase a home (the purchase price may differ from the list price).
The amount of money you pay up front to secure the mortgage loan.
The interest rate charged by your mortgage lender on the loan amount.
The number of years it will take to pay off your mortgage.
The length of time you commit to your mortgage rate and lender, after which time you’ll need to renew your mortgage on the remaining principal at a new interest rate.
How often you wish to make payments on your mortgage.
Would you like a mortgage pre-authorization? Make an appointment with a Desjardins advisor today!
Get pre-approvedThis online tool was created to help you plan and calculate your payments on a mortgage loan. The results are estimates based on the information you enter. They can change depending on your financial situation and budget when the loan is granted. The calculations are based on the assumption that the mortgage interest rate stays the same throughout the amortization period. They do not include mortgage loan insurance premiums. Mortgage loan insurance is required by lenders when the homebuyer’s down payment is less than 20% of the purchase price. Please contact your mortgage lender for more specific advice and information on mortgage loan insurance and applicable interest rates.

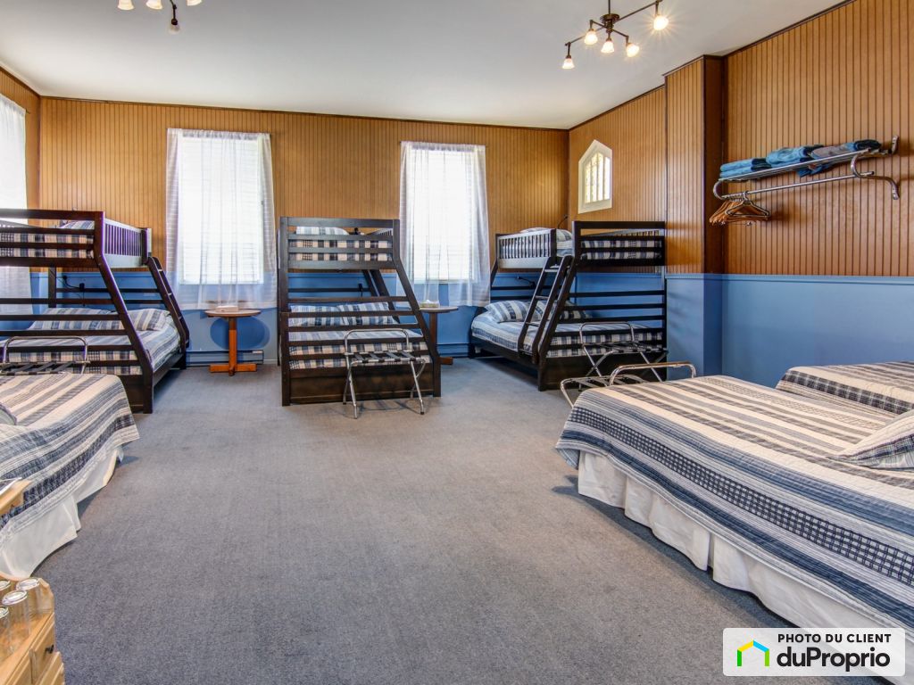
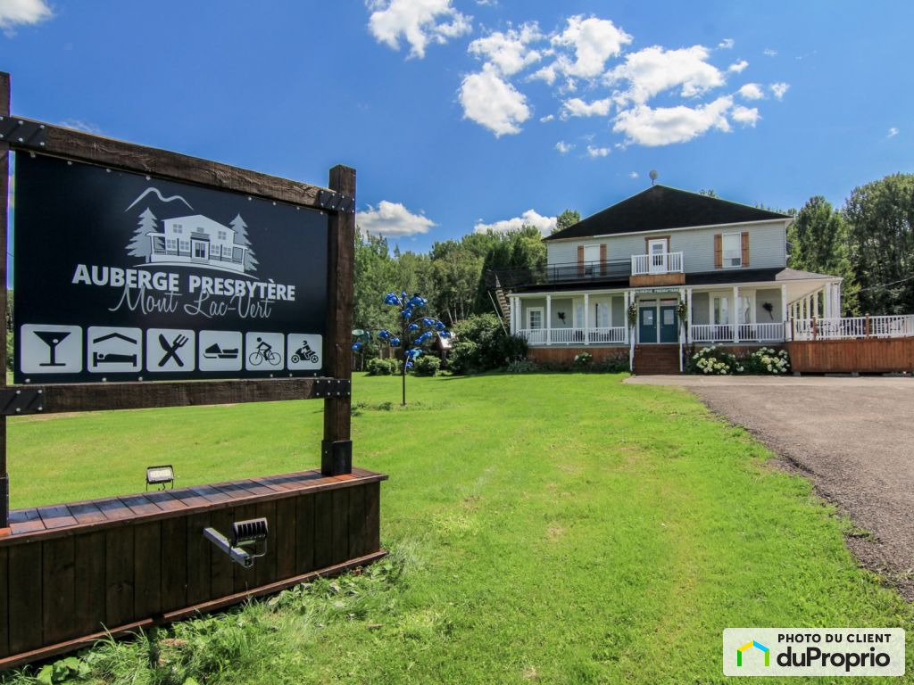
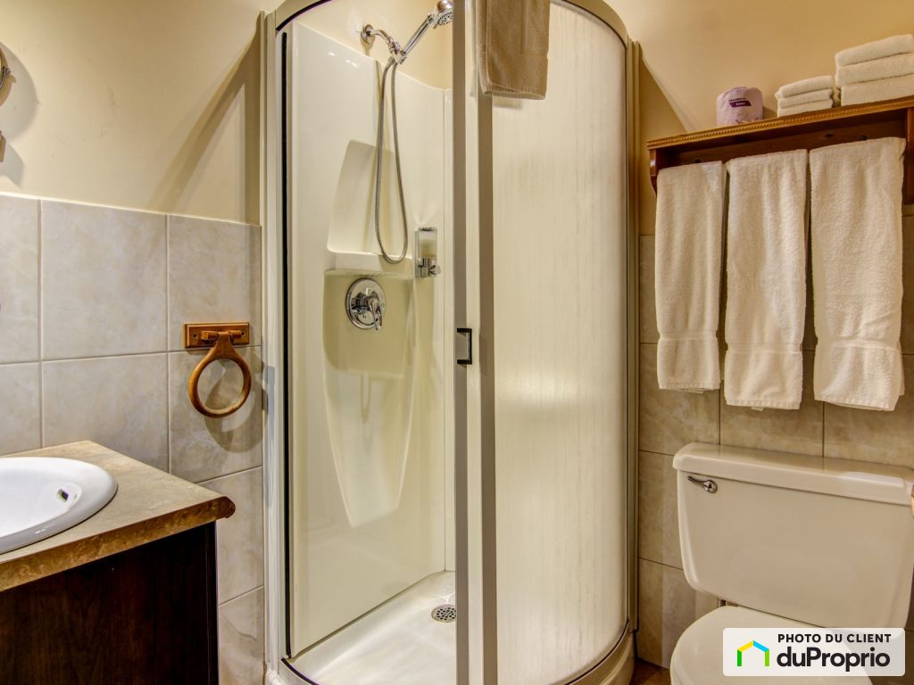





























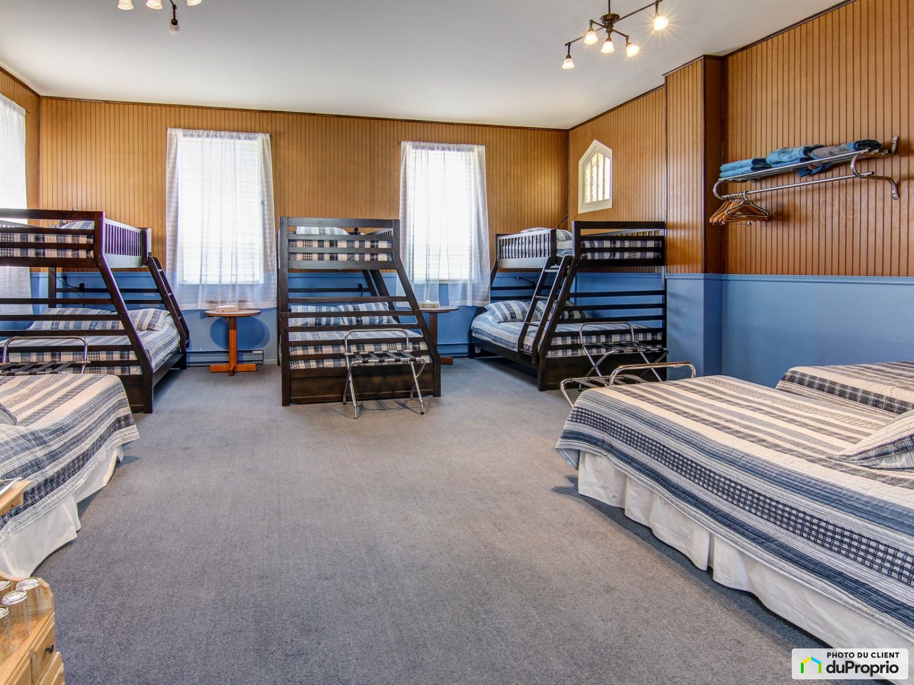
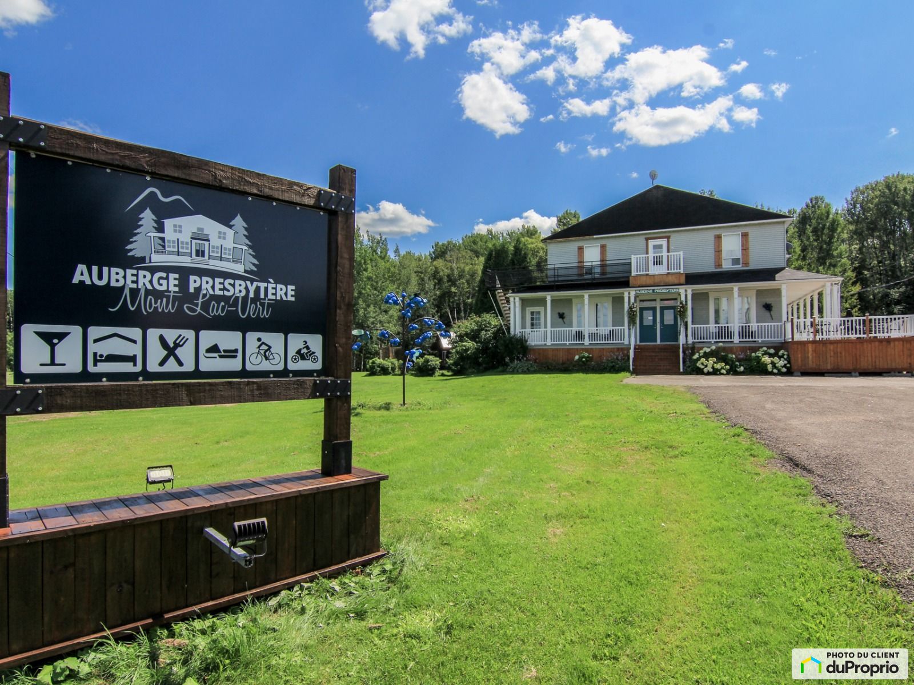
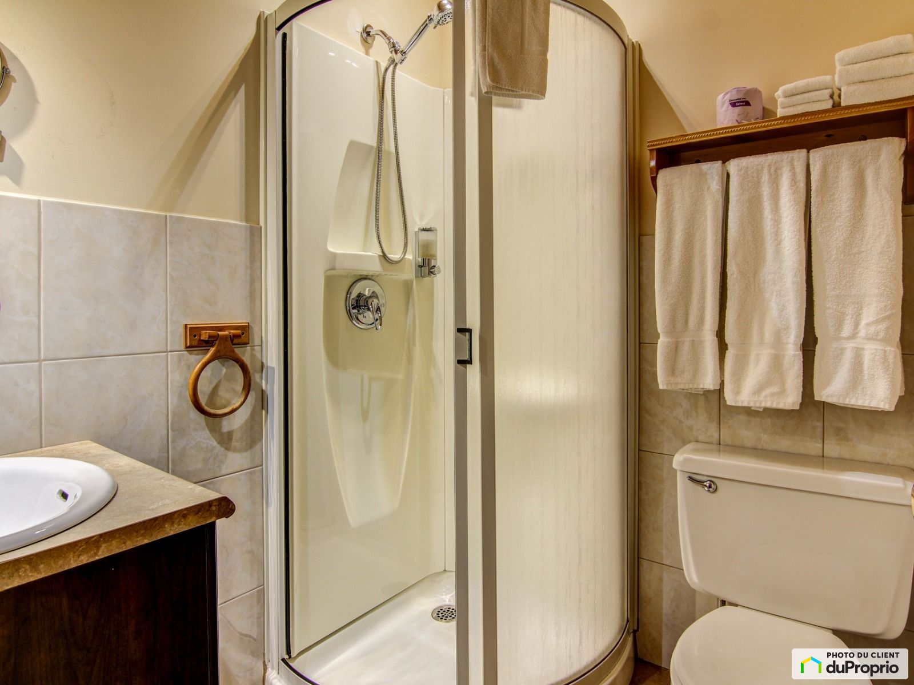



































Owners’ comments
Automated translation
Original comments
The Auberge Presbytery Mont Lac-Vert is the former presbytery of the municipality of L'Ascension-de-Notre-Seigneur located 40 km away. The building was moved in 1977 by 2 families to make it a family cottage, in 1985 the residence was transformed to become an inn. The Auberge Presbytery Mont Lac-Vert is well known by snowmobile enthusiasts because of its location, located at the exit of Laurentides Park, snowmobile trail 23 and junction 83. In addition to offering accommodation, the inn is a snowmobile relay in winter. During the summer period, the inn welcomes an international clientele and offers catering services to its rooms and the local population
.The inn has also developed the corporate component, allowing businesses to benefit from a meeting and event room.
Since 2021, it is possible to rent 2 cottages ready to camp. These are located a short walk from the inn. Maintaining the theme, Le Chalet L'École and La Chapelle include a bathroom with shower, full kitchenette, 2 double beds,…