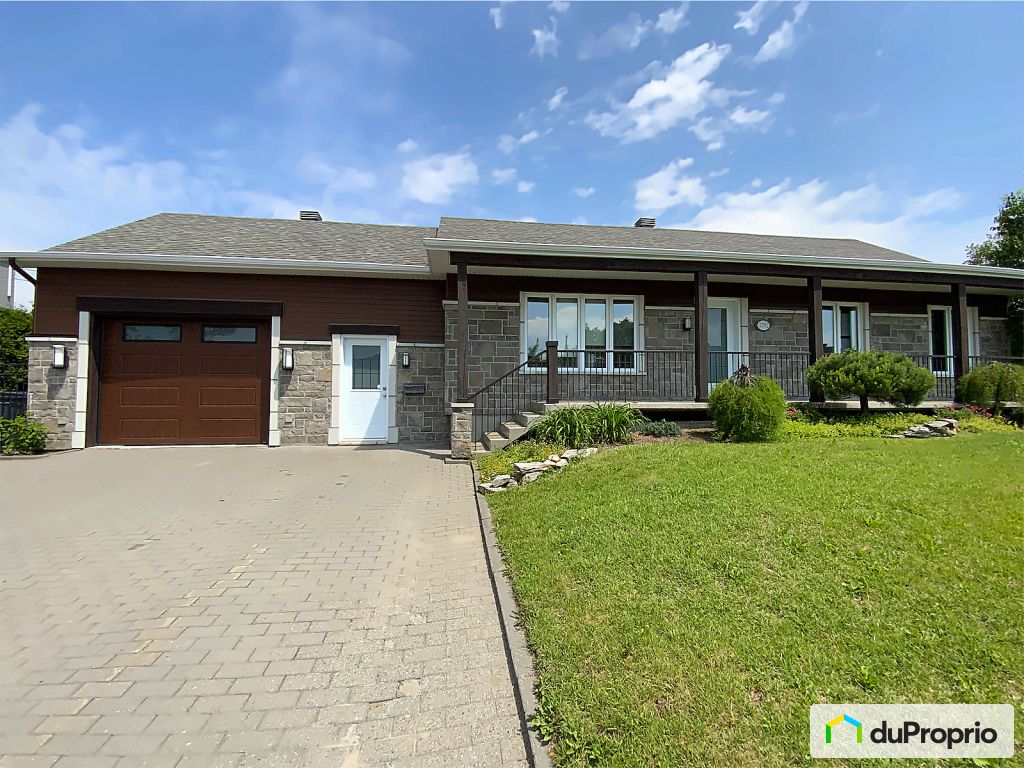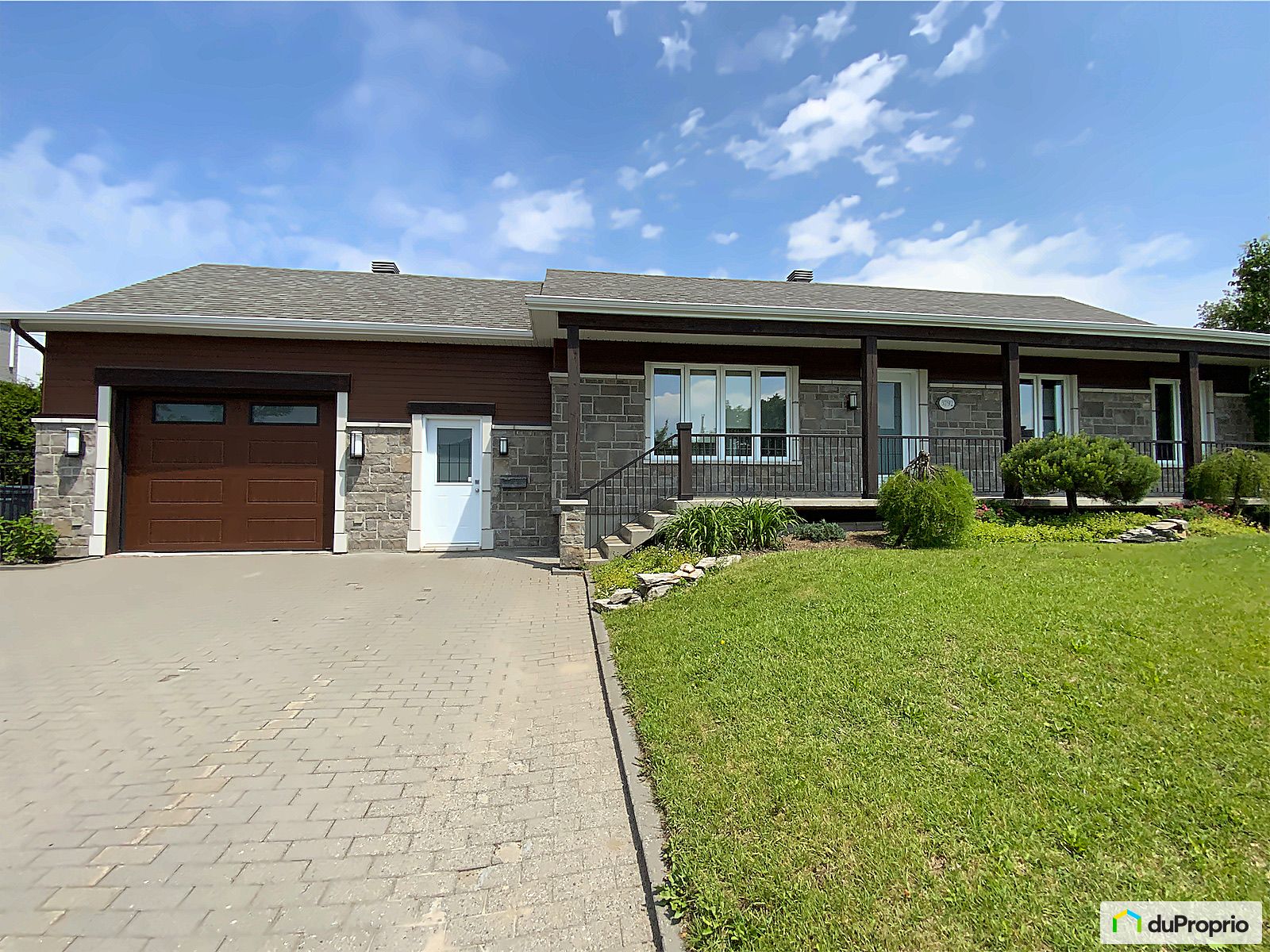External facing:
- Aluminium Siding
- Wood
- Stone
Floor coverings:
- Hardwood
- Ceramic
Heating source:
- Electric
- Heat-pump
- Baseboard
- Heated floor
Kitchen:
- Polyester cabinets
- Dishwasher
- Stove
- Fridge
- Double sink
Equipment/Services Included:
- Water softener
- Central vacuum
- Central air
- Air exchanger
- Cedar wardrobe
- Dishwasher
- Ceiling fixtures
- B/I Microwave
- Window coverings
- Hot tub/Sauna
- Alarm system
- Ventilator
- Walk-in closet
- A/C
Bathroom:
- Bath and shower
- Claw Foot Bathtub
- Ceramic Shower
Basement:
- Totally finished
- Separate entrance
- Potential income
Renovations and upgrades:
- Architecture of the facade
- Cabinets
- Central air
- Decorative Columns
- Kitchen
- Windows
- Insulation
- External facing
- Plumbing
- Garden doors
- Doors
- Bathrooms
- Basement
- Landscaping
Garage:
- Finished
- Attached
- Heated
- Excavated
- Insulated
- Garage door opener
- Single
- Secured
Carport:
- Attached
Parking / Driveway:
- Paving stone
Location:
- Highway access
- Near park
- Residential area
- Public transportation
Lot description:
- Flat geography
- Fenced
- Corner lot
- Patio/deck
- Landscaped
- Stone way
Near Commerce:
- Supermarket
- Drugstore
- Financial institution
Near Educational Services:
- Daycare
- Elementary school
- College
Near Recreational Services:
- Bicycle path
- Swimming pool
Complete list of property features
Room dimensions
The price you agree to pay when you purchase a home (the purchase price may differ from the list price).
The amount of money you pay up front to secure the mortgage loan.
The interest rate charged by your mortgage lender on the loan amount.
The number of years it will take to pay off your mortgage.
The length of time you commit to your mortgage rate and lender, after which time you’ll need to renew your mortgage on the remaining principal at a new interest rate.
How often you wish to make payments on your mortgage.
Would you like a mortgage pre-authorization? Make an appointment with a Desjardins advisor today!
Get pre-approvedThis online tool was created to help you plan and calculate your payments on a mortgage loan. The results are estimates based on the information you enter. They can change depending on your financial situation and budget when the loan is granted. The calculations are based on the assumption that the mortgage interest rate stays the same throughout the amortization period. They do not include mortgage loan insurance premiums. Mortgage loan insurance is required by lenders when the homebuyer’s down payment is less than 20% of the purchase price. Please contact your mortgage lender for more specific advice and information on mortgage loan insurance and applicable interest rates.



Owners’ comments
Very beautiful property with a cathedral ceiling in the living room, dining room, and kitchen. Everything has been renovated with heated floors in the rooms with ceramic tiles. Majestic master bedroom. Lots of storage. Exterior exit in the basement. Near the CEGEP, the garage is 26 ft per 24 ft per 12 ft height. Landscaped grounds. High-end materials.
A must-have!