External facing:
- Steel
- Brick
- Vinyl Siding
Kitchen:
- Island
- Dishwasher
- Stove
- Fridge
- Double sink
Complete list of property features
Room dimensions
The price you agree to pay when you purchase a home (the purchase price may differ from the list price).
The amount of money you pay up front to secure the mortgage loan.
The interest rate charged by your mortgage lender on the loan amount.
The number of years it will take to pay off your mortgage.
The length of time you commit to your mortgage rate and lender, after which time you’ll need to renew your mortgage on the remaining principal at a new interest rate.
How often you wish to make payments on your mortgage.
Would you like a mortgage pre-authorization? Make an appointment with a Desjardins advisor today!
Get pre-approvedThis online tool was created to help you plan and calculate your payments on a mortgage loan. The results are estimates based on the information you enter. They can change depending on your financial situation and budget when the loan is granted. The calculations are based on the assumption that the mortgage interest rate stays the same throughout the amortization period. They do not include mortgage loan insurance premiums. Mortgage loan insurance is required by lenders when the homebuyer’s down payment is less than 20% of the purchase price. Please contact your mortgage lender for more specific advice and information on mortgage loan insurance and applicable interest rates.

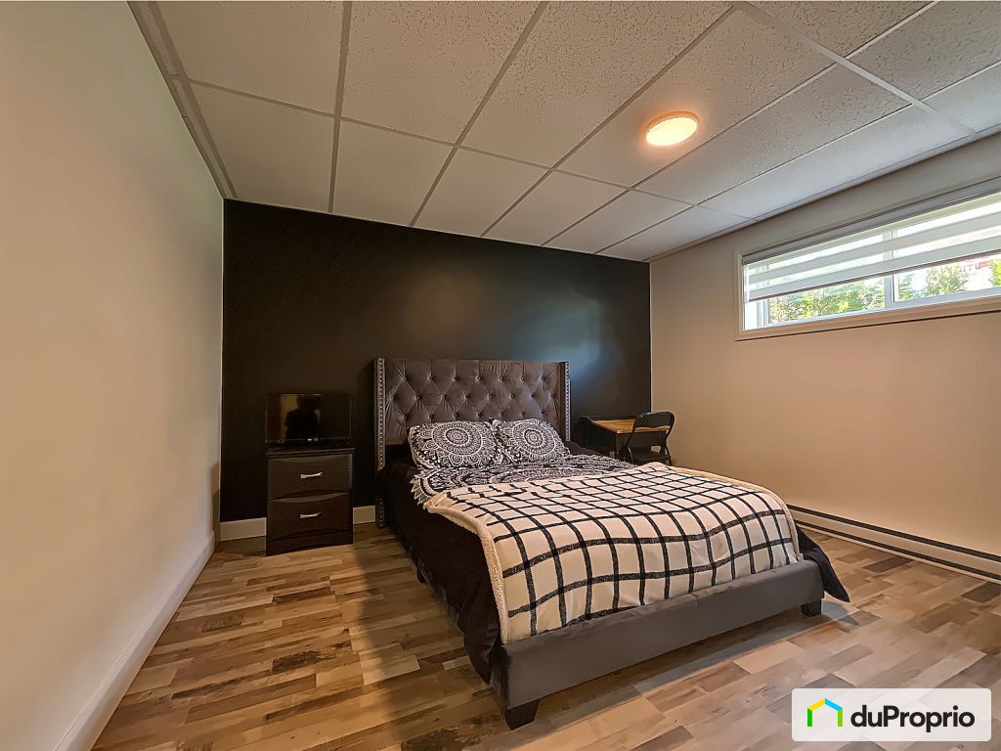
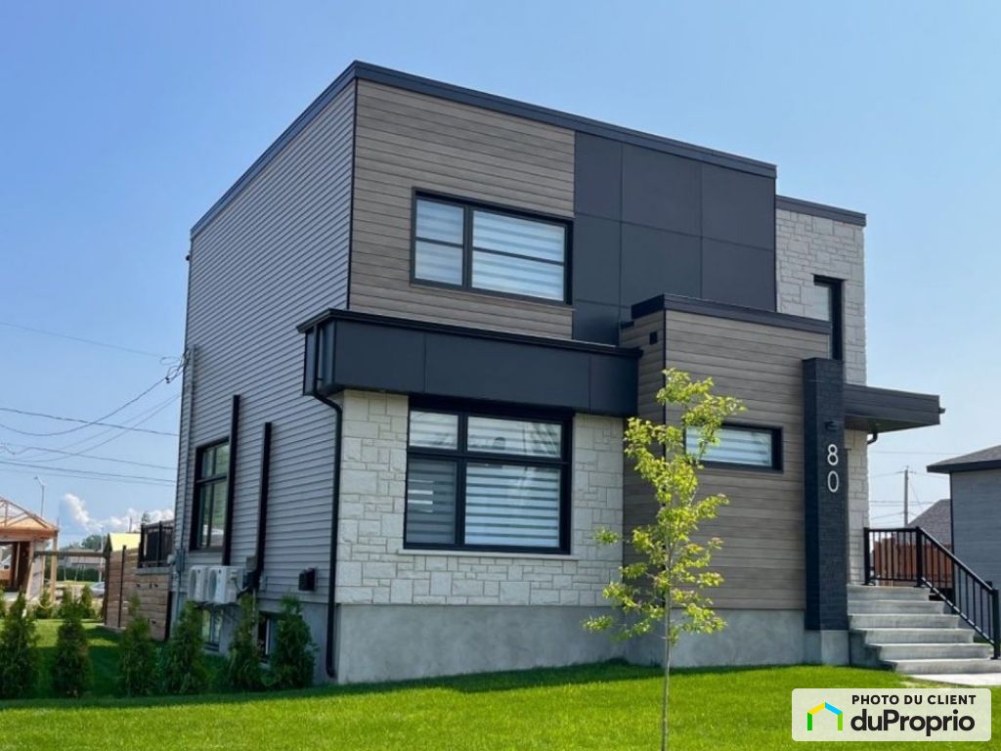
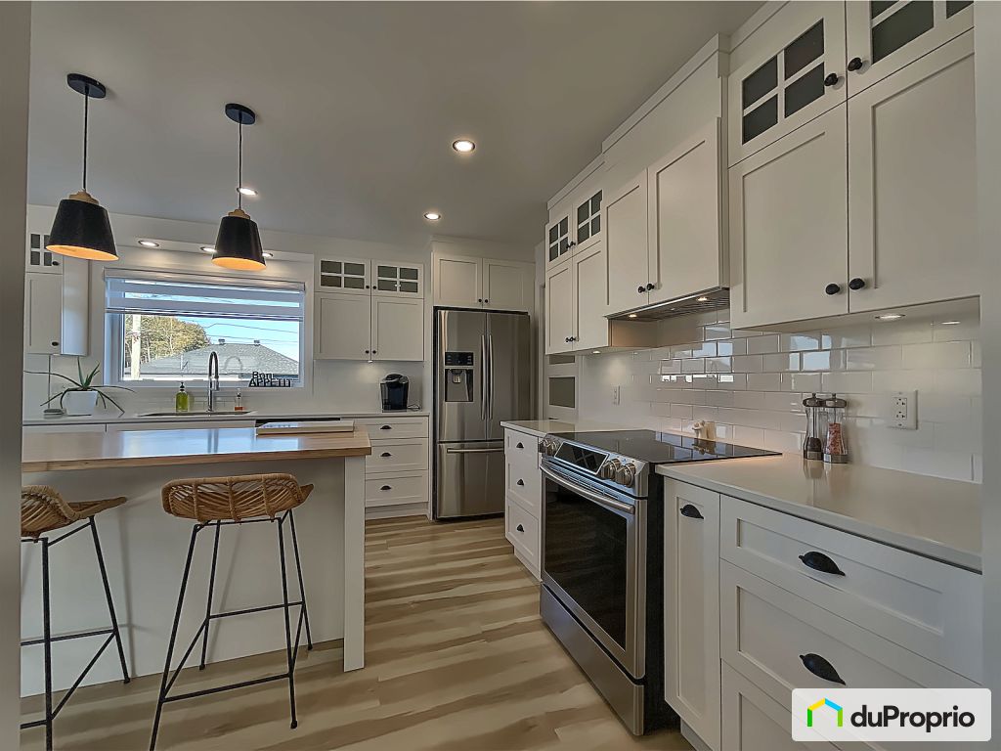






























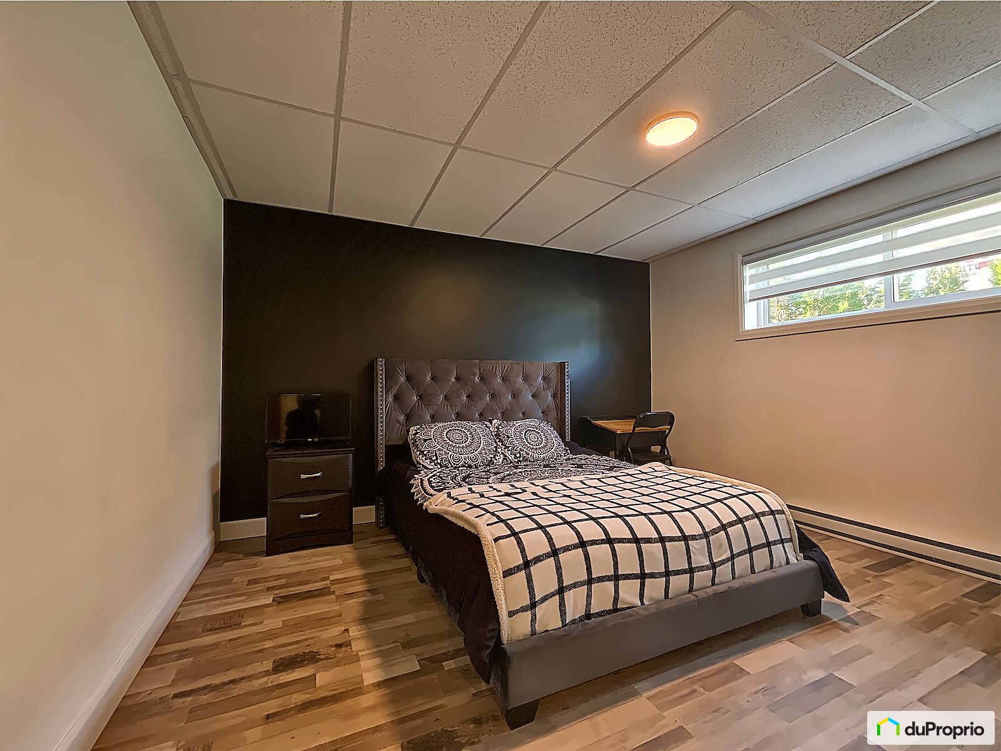
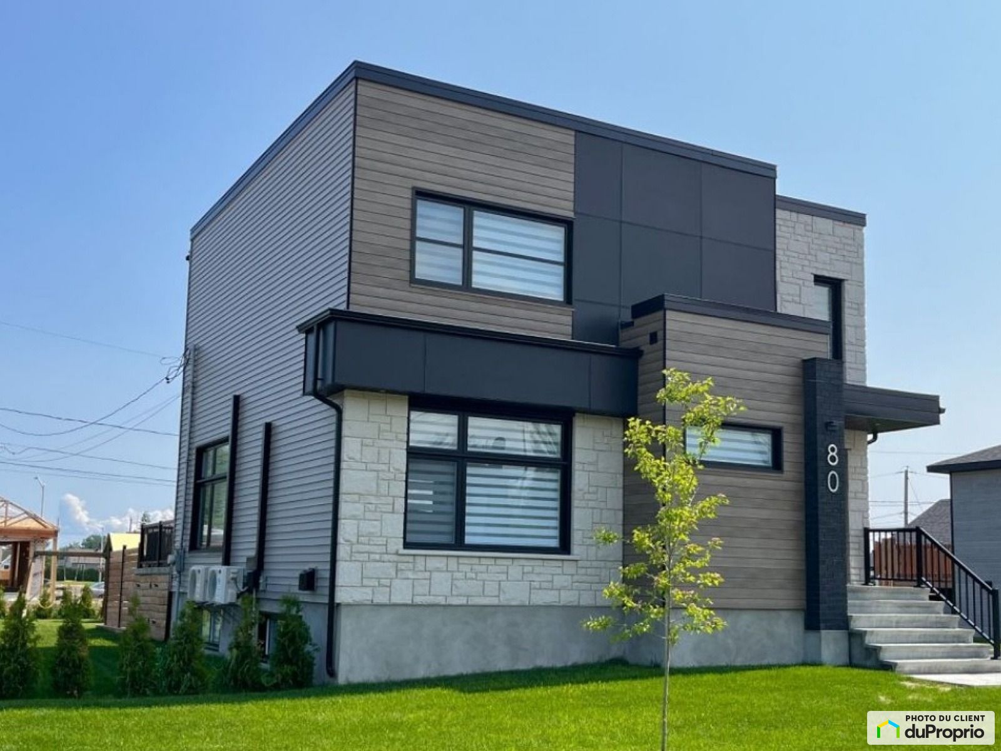











































Owners’ comments
Automated translation
Original comments
Beautiful 30 x 32 cottage up to date. Top quality 2021 construction.
Inclusions:
Composite facade exterior cladding
of steel, stone and fiber cement panels; 8 patio doors, 6 foundation windows;
Walls, very high performances of R 33.5 and attic of R64;
2 wall-mounted heat pumps for air conditioning
/heating (1 ground floor and 1 floor);
Polyester shaker cabinets closed to the ceiling;
Quartz and maple countertop in the kitchen/walk-in pantry;
Upstairs staircase in cherry wood with white counterstep;
16 x 12 concrete back patio with black aluminum railings;
Below the enclosed concrete patio with 3 access doors for lots of storage space;
Adjacent 16 x 12 treated wood patio with privacy wall;
Land bordered by cedar hedges;
Universal curbs around the parking lot and concrete slab for access to the front porch;
Asphalted parking for 4 vehicles;
Air exchanger/heat recovery unit;
Gutters;
Foundation plaster
Customized alternating diaphanous canvases;
Light fixtures;
Large custom mirror in the upstairs bathroom included.…