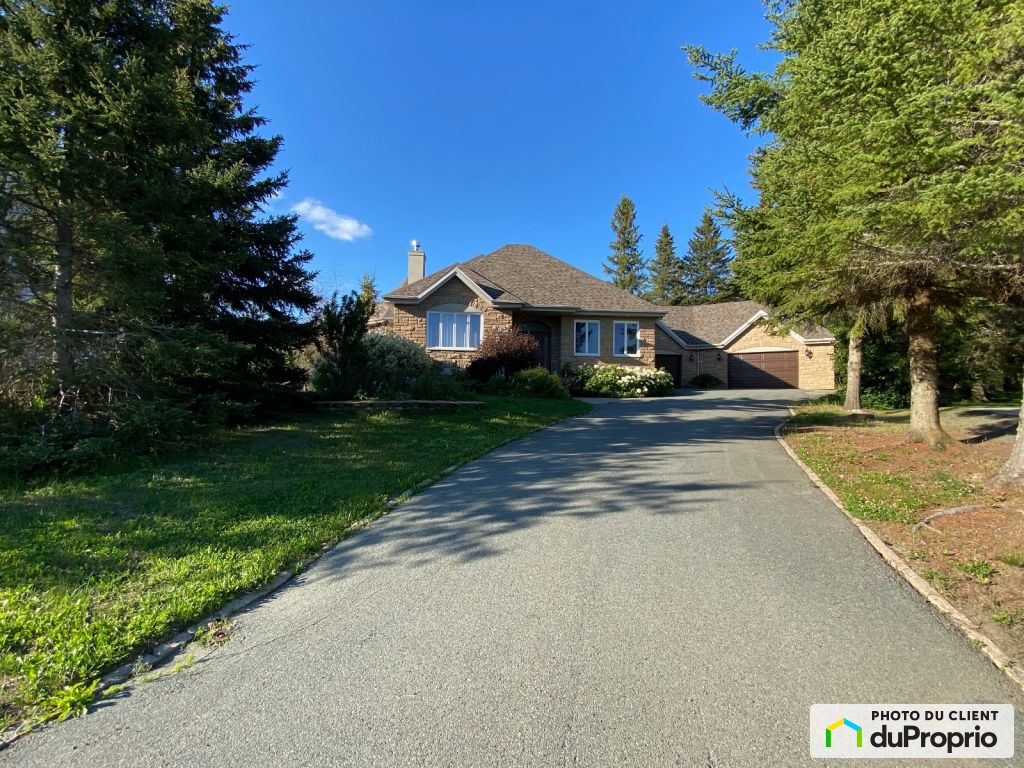External facing:
- Acrylique resin
- Vinyl Siding
- Stone
Floor coverings:
- Ceramic
- Parquet
Heating source:
- Forced air
- Electric
- High efficiency gas
- Dual-energy
Kitchen:
- Built-in oven
- Island
- Dishwasher
- Fridge
- Cooktop stove
- Double sink
- Waste-disposal unit
- Birch cabinets
Equipment/Services Included:
- Central vacuum
- Laundry room
- Shed
- Central air
- Air exchanger
- Furnace
- Fireplace
- Dishwasher
- Ceiling fixtures
- Fridge
- Window coverings
- Half bath on the ground floor
- Blinds
- Alarm system
- Walk-in closet
- Freezer
- A/C
- Furnished
Bathroom:
- Whirlpool Bath Tub
- Bath and shower
- Therapeutic bath
- Ceramic Shower
- Separate Shower
Basement:
- Totally finished
Renovations and upgrades:
- Floors
- Roof
- Landscaping
Garage:
- Finished
- Attached
- Heated
- Double
- Garage door opener
- Secured
Carport:
- Attached
- Double
Parking / Driveway:
- Asphalt
- Concrete
- Double drive
- Outside
- Underground
- With electrical outlet
- Stamped concrete
Location:
- Near park
- No backyard neighbors
- Residential area
Lot description:
- Water Access
- Panoramic view
- Water view
- Flat geography
- Mature trees
- Patio/deck
- Landscaped
- Stone way
- Watering system
- On the golf course
- Blind alley
- Pond
Near Health Services:
- Hospital
- Dentist
- Health club / Spa
Near Educational Services:
- Daycare
- Kindergarten
- Elementary school
- High School
- College
- University
Near Recreational Services:
- Golf course
- Gym
- Sports center
- Library
- Museum
- ATV trails
- Ski resort
- Bicycle path
- Pedestrian path
- Swimming pool
Complete list of property features
Room dimensions
The price you agree to pay when you purchase a home (the purchase price may differ from the list price).
The amount of money you pay up front to secure the mortgage loan.
The interest rate charged by your mortgage lender on the loan amount.
The number of years it will take to pay off your mortgage.
The length of time you commit to your mortgage rate and lender, after which time you’ll need to renew your mortgage on the remaining principal at a new interest rate.
How often you wish to make payments on your mortgage.
Would you like a mortgage pre-authorization? Make an appointment with a Desjardins advisor today!
Get pre-approvedThis online tool was created to help you plan and calculate your payments on a mortgage loan. The results are estimates based on the information you enter. They can change depending on your financial situation and budget when the loan is granted. The calculations are based on the assumption that the mortgage interest rate stays the same throughout the amortization period. They do not include mortgage loan insurance premiums. Mortgage loan insurance is required by lenders when the homebuyer’s down payment is less than 20% of the purchase price. Please contact your mortgage lender for more specific advice and information on mortgage loan insurance and applicable interest rates.







































































































Owners’ comments
Exceptional home in Granada, Rouyn-Noranda
Discover this unique residency in the heart of Rouyn-Noranda's sought-after Granada district. Nestled in a verdant setting, this single-family home stands out for its nature-in-the-city effect, offering a haven of peace and serenity. Panoramic view, large living spaces, a master bedroom, less than 10 minutes from everything! If you love nature, but still want to be close to everything, this is the home for you!
What you'll love:
- Panoramic views of nature and large living spaces:
Imagine drinking your coffee with an incredible view of nature, unoverlooked thanks to the large picture windows. Large living spaces, including a bright living room, a convivial dining room, and a functional and practical open kitchen. All rooms are designed for optimum comfort.
- Top-of-the-range finishes:
Enjoy high-quality materials, such as gorgeous glazed wood floors and authentic wood moldings, reflecting careful, elegant construction. Kitchen cabinets are cherry wood. A warm cocoon where life is good.
- The house:
Each room offers a spacious, comfortable living space. Large windows let in plenty of light. The large living room is perfect for entertaining and relaxing. The bathrooms are spacious, with a bath and separate shower. The laundry room is in the basement. The 4 bedrooms all have unique features and are very spacious. The master bedroom is perfect with its walk-in closet.
The family room adds space to space. A reading corner, a board game area, or a play area for the kids. There's plenty of storage space inside. In addition to parking, the double garage provides space for bicycles, or a game of table tennis, for the sportiest.
- Ideal location:
Close to primary schools, the hospital, and downtown, this home combines practical, convenience and tranquility. The Granada neighborhood is known for its peaceful, family-friendly atmosphere and easy access to amenities. The Granada Cross-Country Ski Club provides trails for skiing and snowshoeing. All trails lead to a shelter and connect to each other to form a large loop. This club stands out for the beauty of its scenery and the optimal conditions of its trails.
Invitation to visit :
This exceptional home is waiting for you. Contact us to arrange a visit and discover for yourself the charm and elegance of this unique home. For those unable to visit in person, video presentations are available on request.
INCLUSION:
Accessories and furniture (beds, outdoor furniture, tennis table, etc...) present can be discussed if you are interested. Please let me know as soon as possible, I'm selling as I go.