External facing:
- Vinyl Siding
Heating source:
- Electric
- Propane gas
- Baseboard
Kitchen:
- Melamine cabinets
- Melamine wood imitation finish
- Dishwasher
- Double sink
- Gas range
Equipment/Services Included:
- Water softener
- Central vacuum
- Shed
- Purification field
- Septic tank
- Fireplace
- Ceiling fixtures
- Well
- Window coverings
- Blinds
- Alarm system
Bathroom:
- Freestanding bathtub
- Ceramic Shower
- Separate Shower
Basement:
- Partially finished
- Separate entrance
Renovations and upgrades:
- Cabinets
- Kitchen
- Windows
- Floors
- Plumbing
- Doors
- Bathrooms
- Basement
- Painting
- Terrace
Parking / Driveway:
- Aggregate
Location:
- No backyard neighbors
Lot description:
- Waterfront
- Beach access
Near Commerce:
- Supermarket
- Drugstore
- Financial institution
- Restaurant
- Bar
Near Health Services:
- Hospital
- Dentist
- Medical center
Near Educational Services:
- Daycare
- Elementary school
- High School
Near Recreational Services:
- Golf course
- Library
- Ski resort
Complete list of property features
Room dimensions
The price you agree to pay when you purchase a home (the purchase price may differ from the list price).
The amount of money you pay up front to secure the mortgage loan.
The interest rate charged by your mortgage lender on the loan amount.
The number of years it will take to pay off your mortgage.
The length of time you commit to your mortgage rate and lender, after which time you’ll need to renew your mortgage on the remaining principal at a new interest rate.
How often you wish to make payments on your mortgage.
Would you like a mortgage pre-authorization? Make an appointment with a Desjardins advisor today!
Get pre-approvedThis online tool was created to help you plan and calculate your payments on a mortgage loan. The results are estimates based on the information you enter. They can change depending on your financial situation and budget when the loan is granted. The calculations are based on the assumption that the mortgage interest rate stays the same throughout the amortization period. They do not include mortgage loan insurance premiums. Mortgage loan insurance is required by lenders when the homebuyer’s down payment is less than 20% of the purchase price. Please contact your mortgage lender for more specific advice and information on mortgage loan insurance and applicable interest rates.

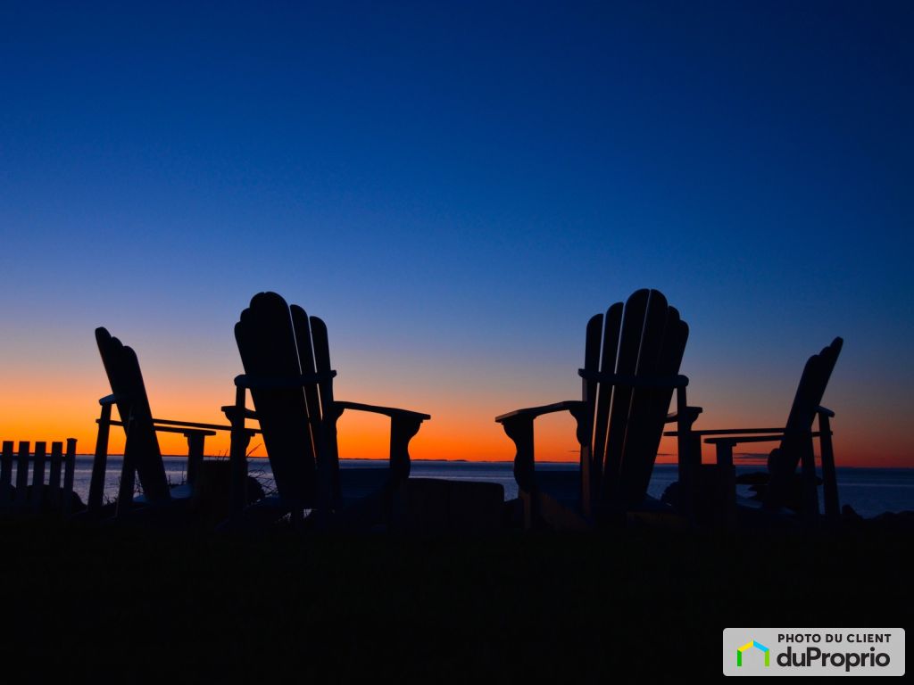
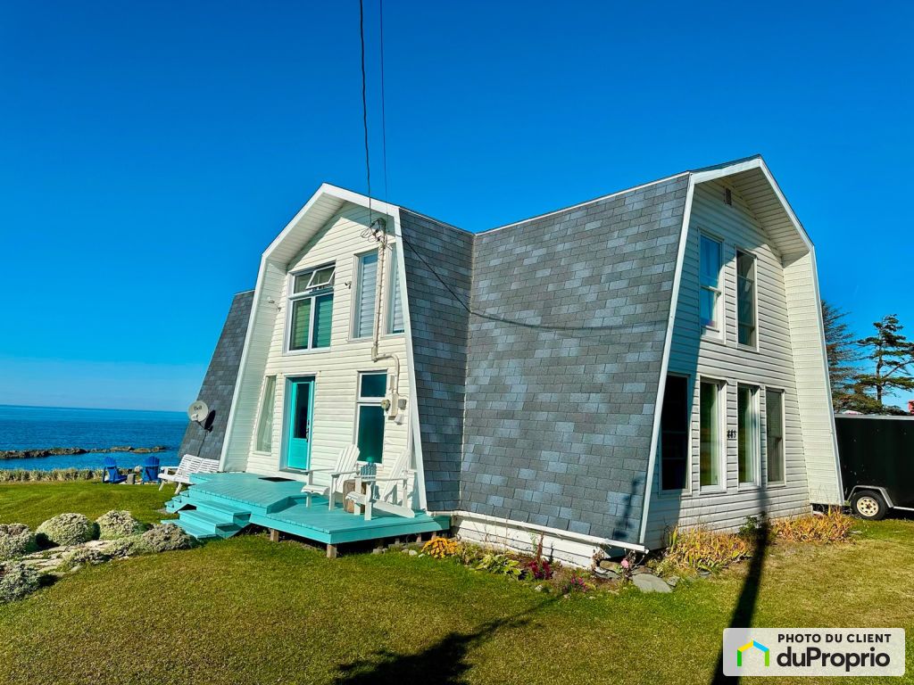
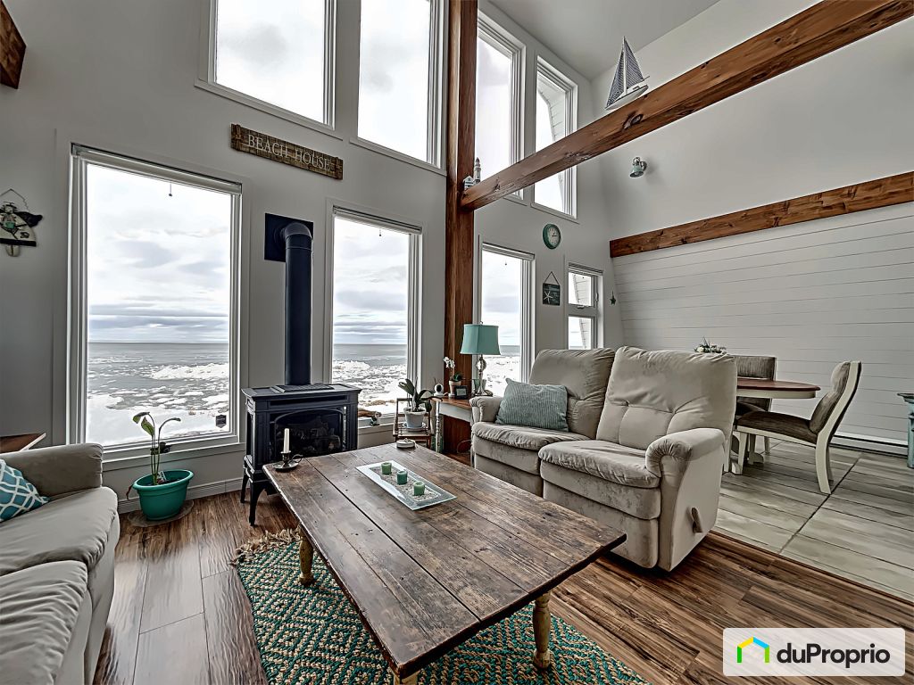































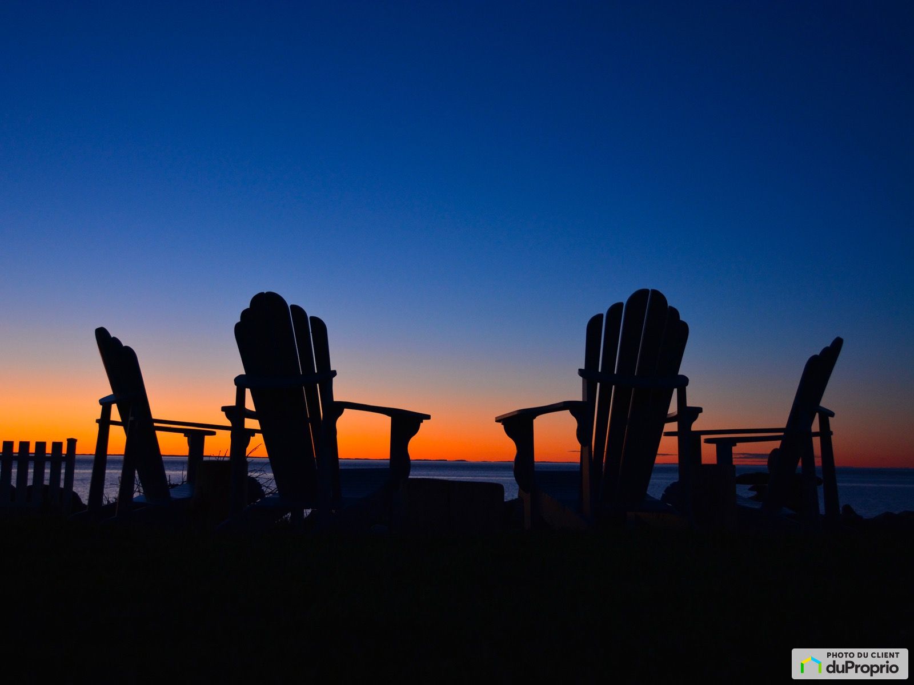
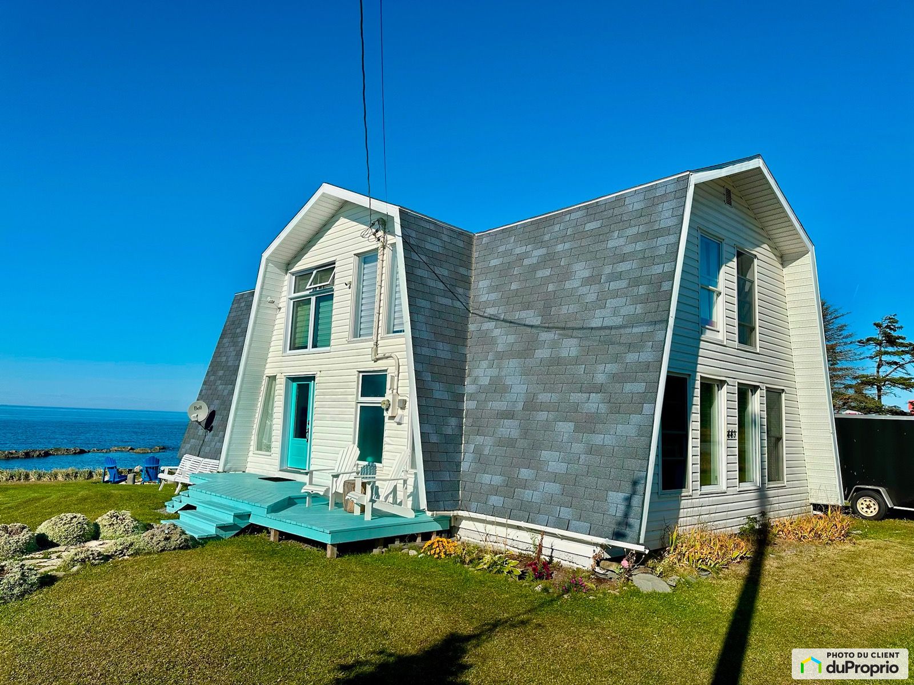
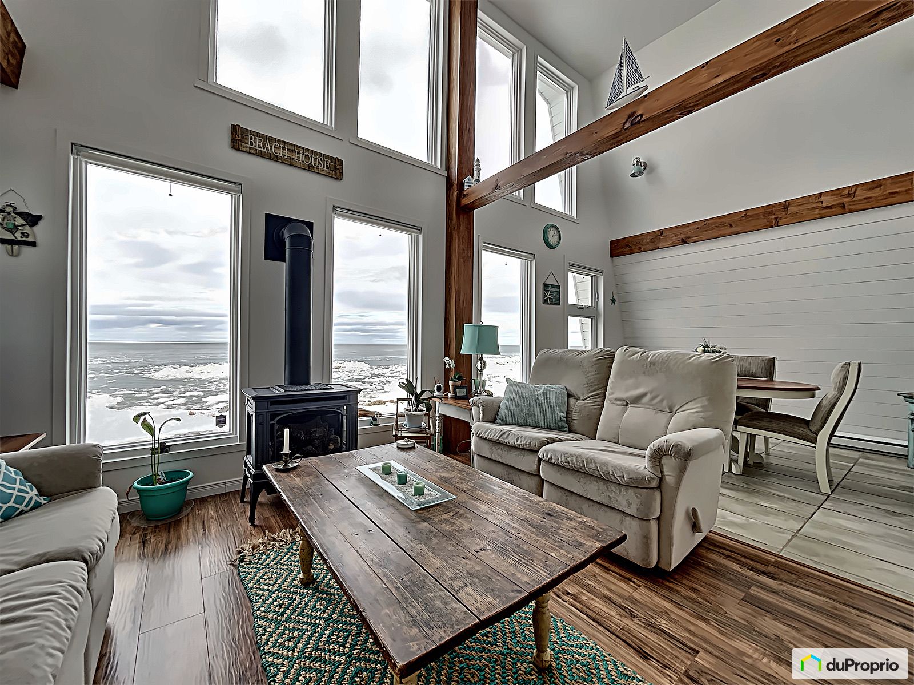





































Owners’ comments
Automated translation
Original comments
Facing the Majestic St-Laurent
Oneand a half storey property directly on the banks of the river. You will enjoy magnificent sunsets and live with the rhythm of the seasons thanks to the changing landscapes offered by the St. Lawrence River, which you can see as much from the inside, thanks to the large windows facing the river, as from
the outside.The property has 3 good sized bedrooms, a completely renovated kitchen, a cathedral ceiling in the living and dining rooms as well as two complete and renovated bathrooms. A home theater in the basement completes the whole thing.
This house offers a lot of privacy since it has no neighbors at the front, nor on the left side and at the back it is the river. Easy access to the beach will allow you to take long walks along the water, kayak or sail. The land benefits from a riprap covering its entire width
.Several renovations have been carried out since 2020.
2020
· Change the living room floor from the 1st floor
· Installing a propane fireplace in…