External facing:
- Fibre cement
- Stone
Floor coverings:
- Concrete
- Laminate
- Hardwood
- Ceramic
- Vinyl
Heating source:
- Wood stove
- Convectair
- Electric
- Radiant
- Heat-pump
- Propane gas
- Baseboard
Kitchen:
- Pine cabinets
- Island
- Dishwasher
- Stove
- Fridge
- Double sink
- Waste-disposal unit
Equipment/Services Included:
- Central vacuum
- Purification field
- Stove
- Septic tank
- Fireplace
- Dishwasher
- Washer
- Ceiling fixtures
- Stove
- Well
- Fridge
- Window coverings
- Half bath on the ground floor
- Dryer
- Blinds
- Alarm system
- Ventilator
- A/C
- Furnished
Bathroom:
- Claw Foot Bathtub
- Separate Shower
Basement:
- Totally finished
- Separate entrance
Renovations and upgrades:
- Addition
- Architecture of the facade
- Central air
- Decorative Columns
- Insulation
- External facing
- Roof
- Gutters
- Landscaping
Garage:
- Finished
- Attached
- Heated
- Double
- Insulated
- Garage door opener
Carport:
- Attached
Parking / Driveway:
- Asphalt
- Double drive
- Outside
- With electrical outlet
- Paving stone
Location:
- No backyard neighbors
- Residential area
Lot description:
- Waterfront
- Panoramic view
- Flat geography
- Hedged
- Patio/deck
- Landscaped
- Blind alley
- Lake
Near Commerce:
- Supermarket
- Drugstore
- Financial institution
- Restaurant
- Shopping Center
- Bar
Near Health Services:
- Hospital
- Dentist
- Medical center
Near Educational Services:
- Daycare
- Elementary school
- High School
- College
Near Recreational Services:
- Golf course
- Sports center
- Museum
- ATV trails
- Ski resort
- Bicycle path
- Pedestrian path
- Swimming pool
Near Tourist Services:
- National Park
- Hotel
Complete list of property features
Room dimensions
The price you agree to pay when you purchase a home (the purchase price may differ from the list price).
The amount of money you pay up front to secure the mortgage loan.
The interest rate charged by your mortgage lender on the loan amount.
The number of years it will take to pay off your mortgage.
The length of time you commit to your mortgage rate and lender, after which time you’ll need to renew your mortgage on the remaining principal at a new interest rate.
How often you wish to make payments on your mortgage.
Would you like a mortgage pre-authorization? Make an appointment with a Desjardins advisor today!
Get pre-approvedThis online tool was created to help you plan and calculate your payments on a mortgage loan. The results are estimates based on the information you enter. They can change depending on your financial situation and budget when the loan is granted. The calculations are based on the assumption that the mortgage interest rate stays the same throughout the amortization period. They do not include mortgage loan insurance premiums. Mortgage loan insurance is required by lenders when the homebuyer’s down payment is less than 20% of the purchase price. Please contact your mortgage lender for more specific advice and information on mortgage loan insurance and applicable interest rates.

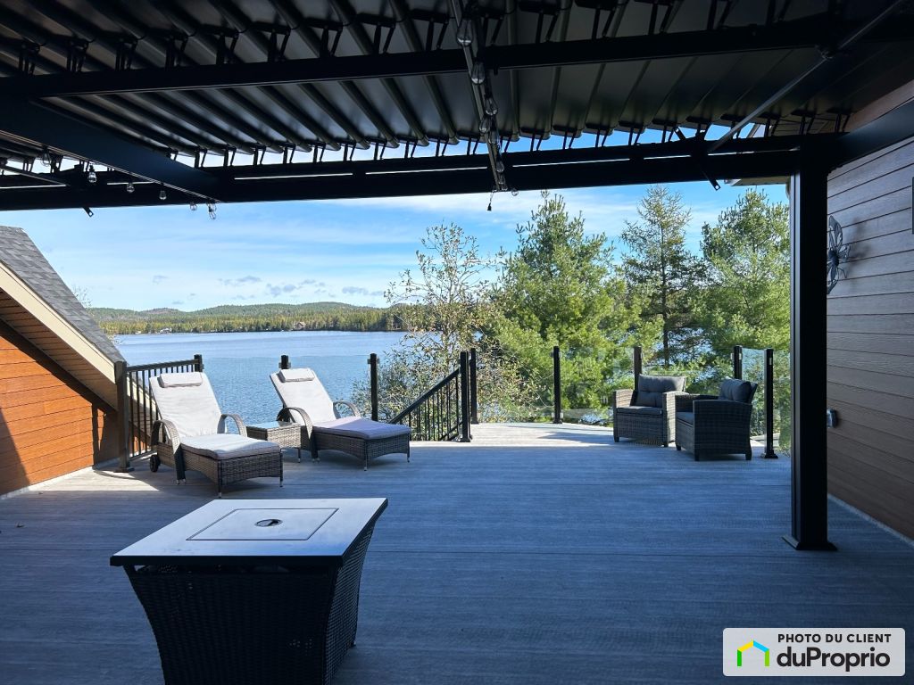
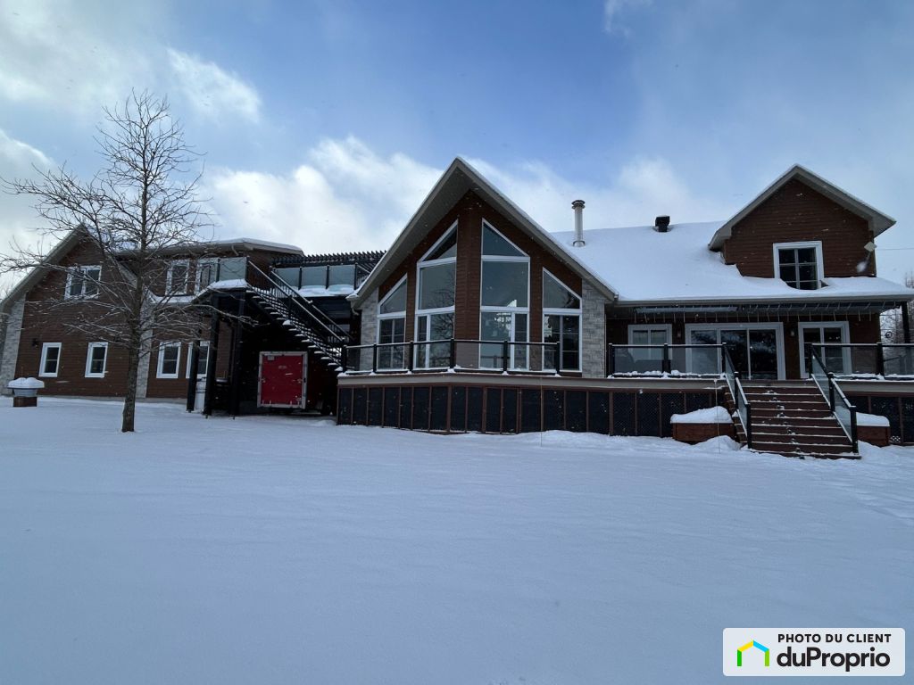
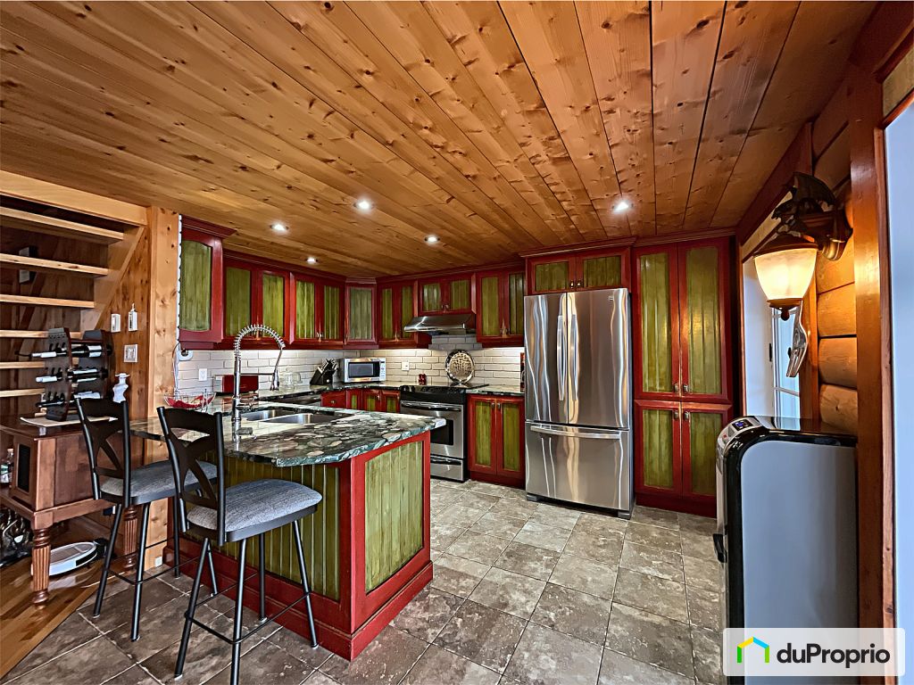




















































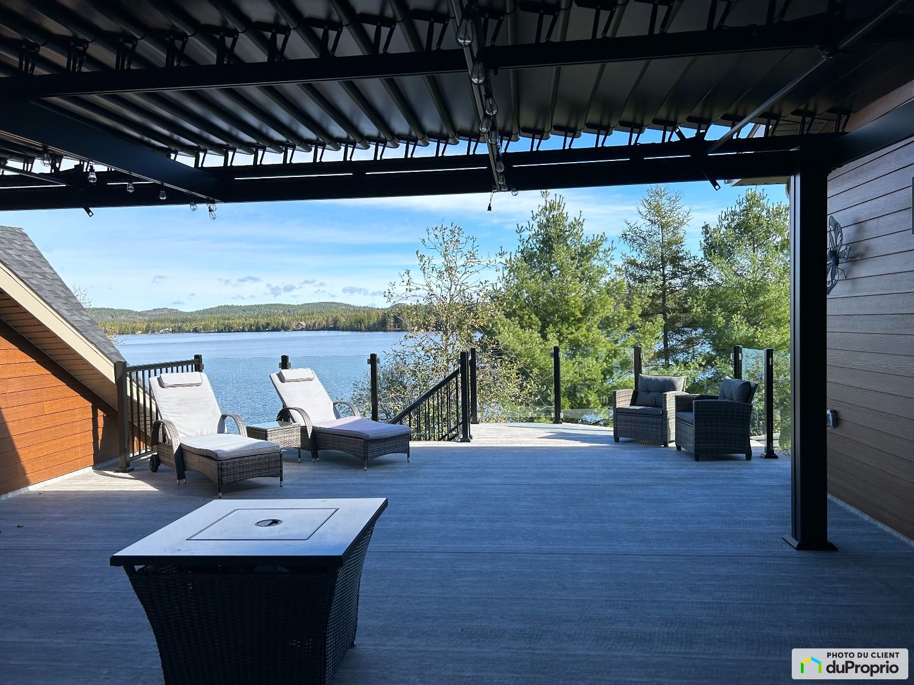
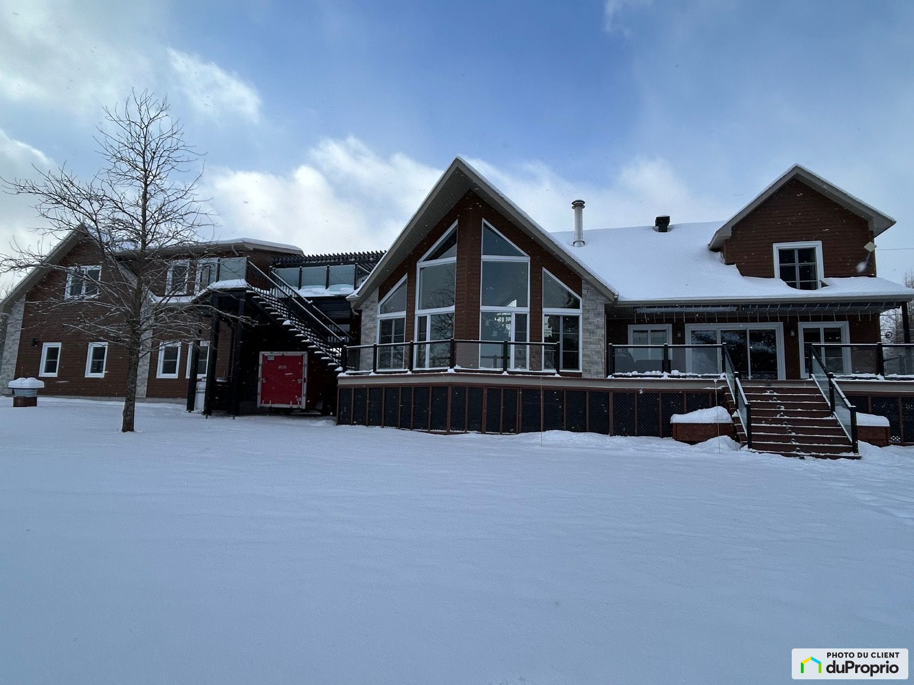
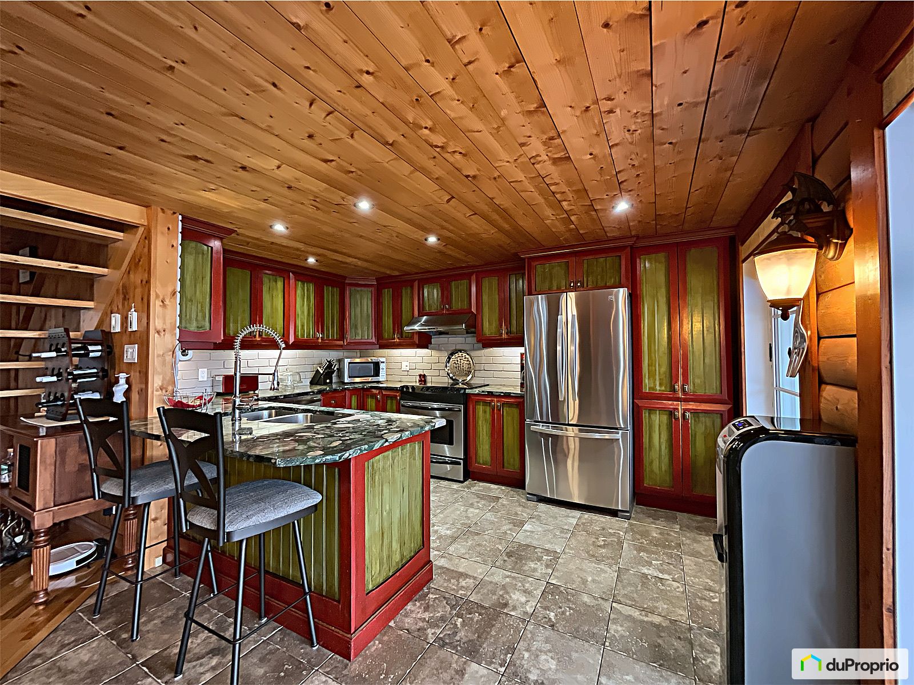
































































Owners’ comments
Automated translation
Original comments
This superb, warm and very well maintained property represents a rare opportunity for those looking for space, comfort, tranquility and quality of life.
This property is distinguished by its prime location on a peaceful and dead-end street, on the edge of Caribou Lake.
A furnished property with incredible living spaces, including 3 bedrooms and a large family room in the basement that includes a pool table, a dart board, as well as a propane fireplace to enhance your evenings.
An ideal place to receive on an intimate 39,200 ft2 lot with 288 feet of lake frontage.
This property, built in 2009, was expanded (garage and loft), and major renovations outside the residence, in 2021 and 2022.
Quality renovations for more comfort, with materials of choice and without maintenance.
Inside, you will find an open concept kitchen, which includes wooden cabinets with brick backsplash, as well as a Quartz counter and a double sink, it also has a triple patio door that takes you directly onto a composite terrace…