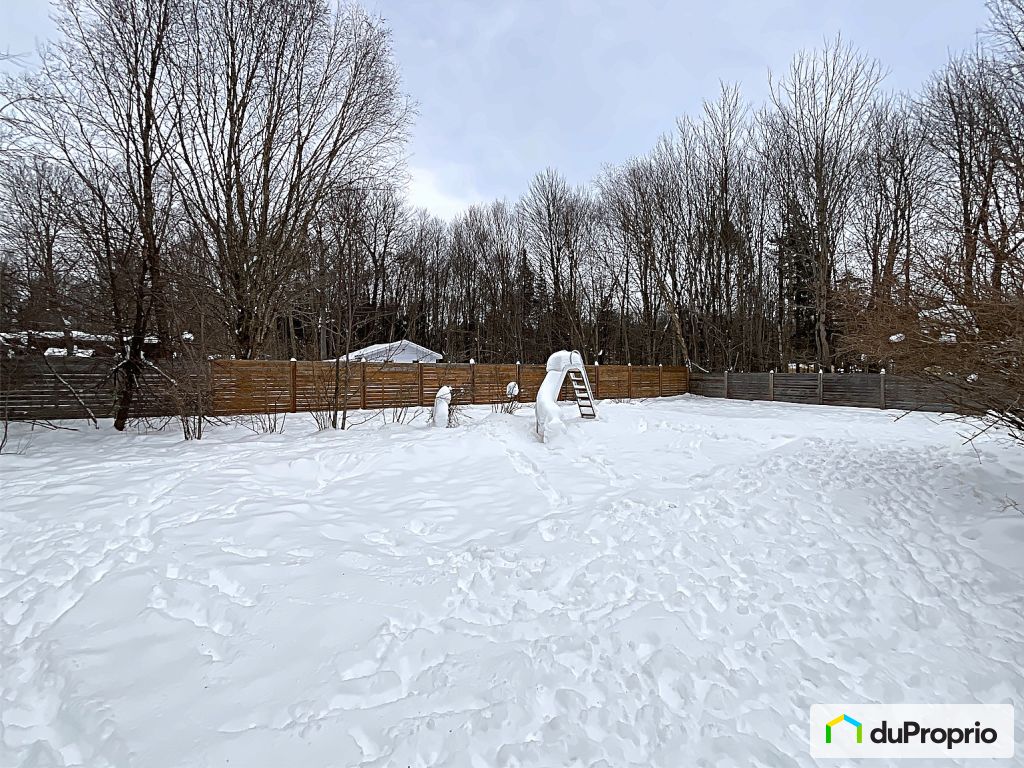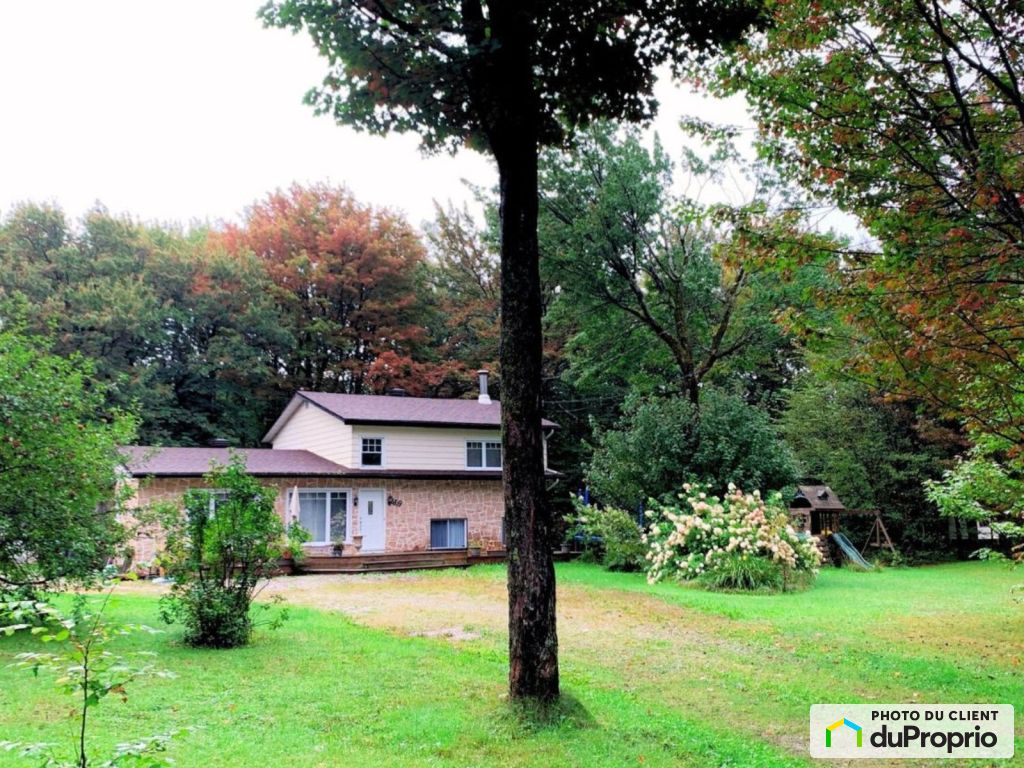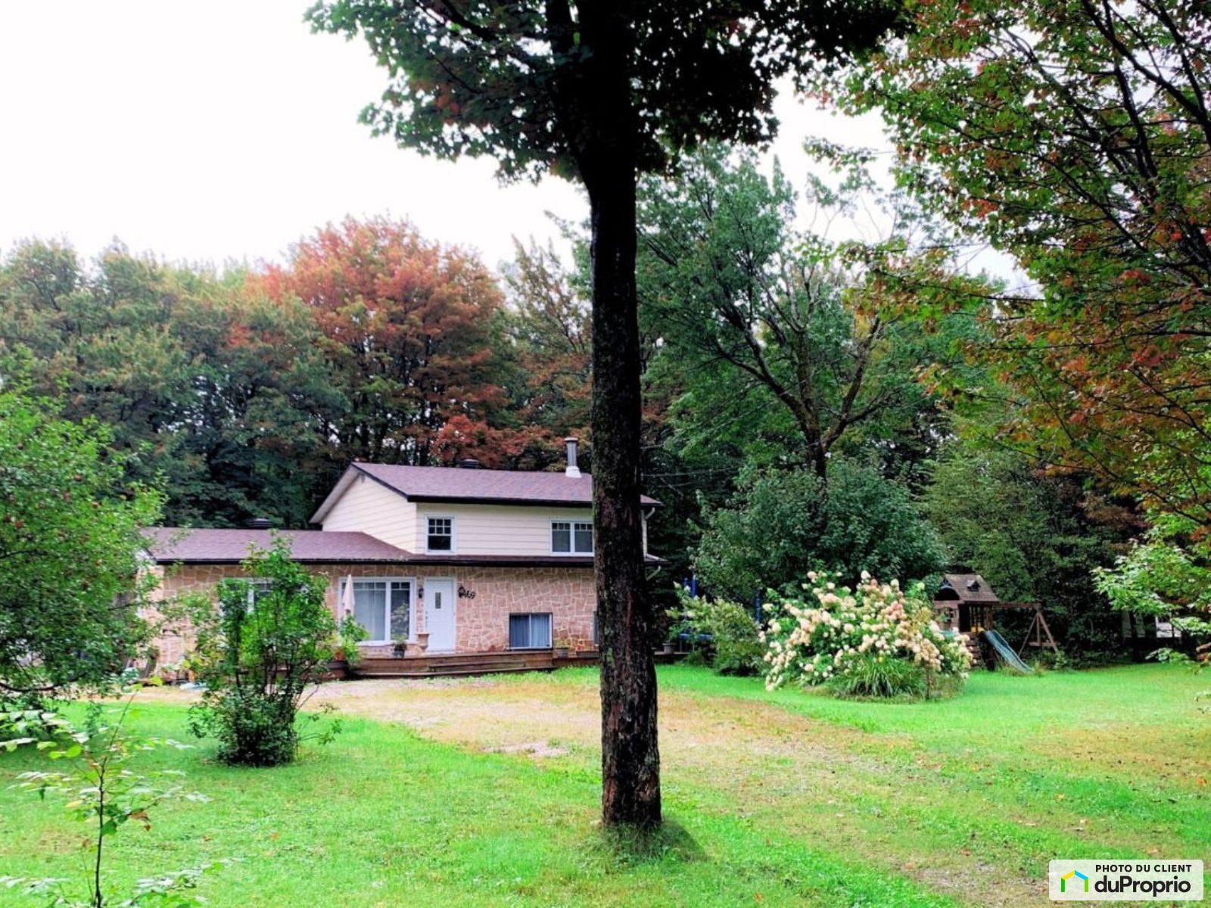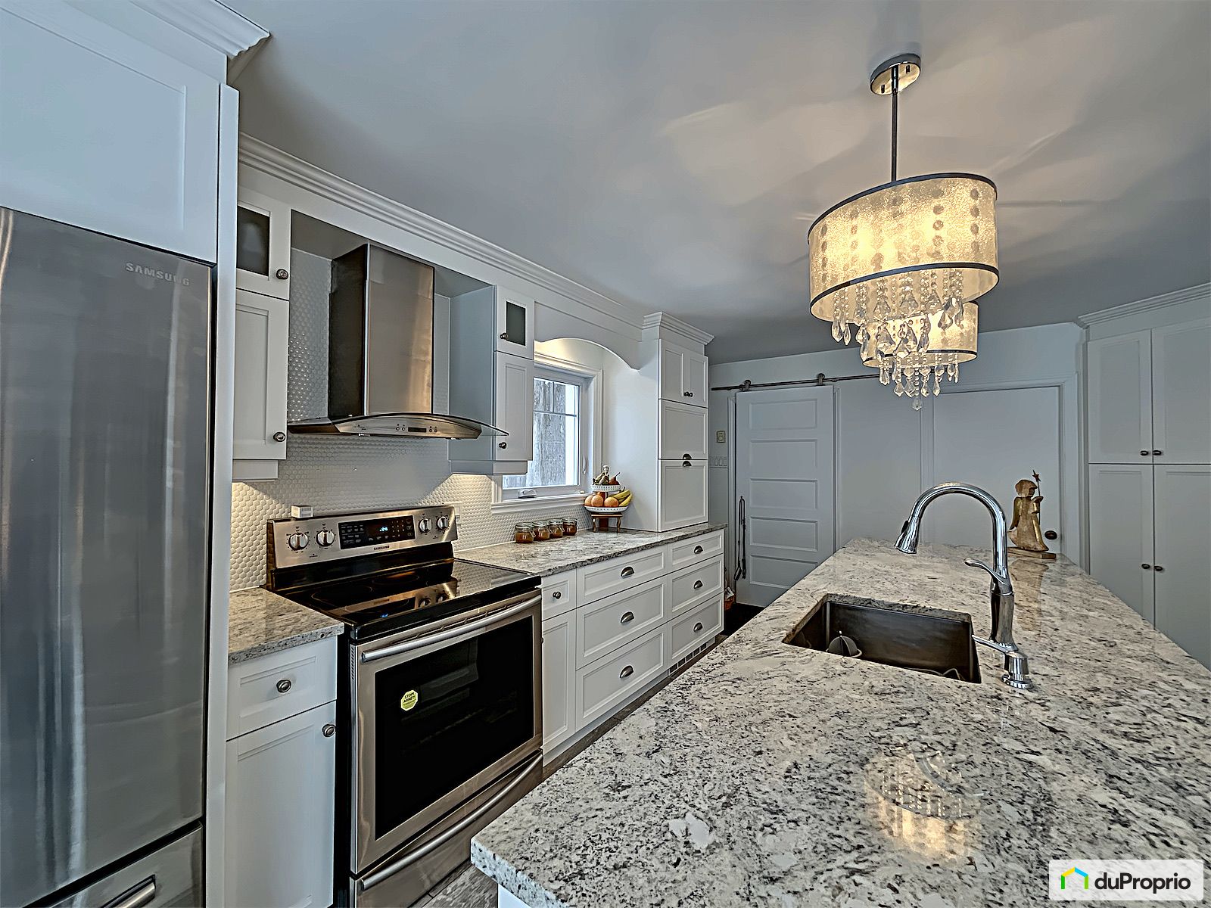External facing:
- Vinyl Siding
- Imitation Stone
Heating source:
- Wood stove
- Hot water
- Electric
- Baseboard
Kitchen:
- Polyester cabinets
- Island
- Dishwasher
- Stove
- Fridge
Equipment/Services Included:
- Shed
- Central air
- Stove
- Septic tank
- Fireplace
- Humidifier
- Dishwasher
- Washer
- Ceiling fixtures
- B/I Microwave
- Fridge
- Window coverings
- Dryer
- Dehumidifier
- Furnished
Bathroom:
- Freestanding bathtub
- Two sinks
- Separate Shower
Renovations and upgrades:
- Cabinets
- Kitchen
- Electrical
- Windows
- Floors
- Plumbing
- Doors
- Bathrooms
- Roof
- Painting
- Terrace
Pool:
- Heated
- Inground
- Outdoor
Garage:
- Finished
- Detached
- Double
- Garage door opener
Parking / Driveway:
- Outside
- Underground
Location:
- Highway access
- Near park
- No backyard neighbors
- Residential area
Lot description:
- Mature trees
- Hedged
- Landscaped
Near Commerce:
- Supermarket
- Drugstore
- Financial institution
- Restaurant
- Bar
Near Health Services:
- Dentist
- Medical center
- Health club / Spa
Near Educational Services:
- Daycare
- Kindergarten
- Elementary school
Near Recreational Services:
- Gym
- Library
- ATV trails
- Bicycle path
- Pedestrian path
Complete list of property features
Room dimensions
The price you agree to pay when you purchase a home (the purchase price may differ from the list price).
The amount of money you pay up front to secure the mortgage loan.
The interest rate charged by your mortgage lender on the loan amount.
The number of years it will take to pay off your mortgage.
The length of time you commit to your mortgage rate and lender, after which time you’ll need to renew your mortgage on the remaining principal at a new interest rate.
How often you wish to make payments on your mortgage.
Would you like a mortgage pre-authorization? Make an appointment with a Desjardins advisor today!
Get pre-approvedThis online tool was created to help you plan and calculate your payments on a mortgage loan. The results are estimates based on the information you enter. They can change depending on your financial situation and budget when the loan is granted. The calculations are based on the assumption that the mortgage interest rate stays the same throughout the amortization period. They do not include mortgage loan insurance premiums. Mortgage loan insurance is required by lenders when the homebuyer’s down payment is less than 20% of the purchase price. Please contact your mortgage lender for more specific advice and information on mortgage loan insurance and applicable interest rates.
































































































































Owners’ comments
Automated translation
Original comments
Magnificent wooded and private domain built on a large plot of more than 60,000 ft2 with an inground (16X32) and heated pool, double garage, very large shed in a peaceful area, but close to all amenities.
Possibility to buy furnished, which is ideal when you want to make a rental purchase.Built on a plot composed of gardens (lawn) and a beautiful forest, this property offers you not only a very beautiful renovated and up-to-date interior, but a haven of peace. You can enjoy a large in-ground pool, an area for outdoor dining (garden table and chairs included), a large shed to store your seasonal items or to make it another living room, a wooded area for marshmallow evenings by the fire, a play area for your children, a play area for your children, a front terrace (furniture included), a kennel behind the house for your pet and a large double garage where you can tinker on the
workbench.The house comes furnished, which is ideal when you want to put your suitcases there or make a rental…