External facing:
- Fibre cement
- Imitation Stone
Floor coverings:
- Hardwood
- Ceramic
Heating source:
- Wood stove
- Electric
- Heated floor
Kitchen:
- Raised panel oak
- Dishwasher
- Stove
- Fridge
- Double sink
Equipment/Services Included:
- Central vacuum
- Purification field
- Air exchanger
- Septic tank
- Ceiling fixtures
- Well
- Blinds
- Ventilator
- Walk-in closet
Bathroom:
- Freestanding bathtub
- Ceramic Shower
- Separate Shower
Basement:
- Partially finished
Garage:
- Detached
- Double
- Garage door opener
Parking / Driveway:
- Asphalt
- Crushed Gravel
Location:
- Near park
- Residential area
Lot description:
- Water Access
- Panoramic view
- Beach access
- Mature trees
Near Health Services:
- Medical center
- Dentist
- Hospital
Near Educational Services:
- Elementary school
- Kindergarten
Near Recreational Services:
- Library
- Ski resort
- Golf course
- Bicycle path
- Pedestrian path
Complete list of property features
Room dimensions
The price you agree to pay when you purchase a home (the purchase price may differ from the list price).
The amount of money you pay up front to secure the mortgage loan.
The interest rate charged by your mortgage lender on the loan amount.
The number of years it will take to pay off your mortgage.
The length of time you commit to your mortgage rate and lender, after which time you’ll need to renew your mortgage on the remaining principal at a new interest rate.
How often you wish to make payments on your mortgage.
Would you like a mortgage pre-authorization? Make an appointment with a Desjardins advisor today!
Get pre-approvedThis online tool was created to help you plan and calculate your payments on a mortgage loan. The results are estimates based on the information you enter. They can change depending on your financial situation and budget when the loan is granted. The calculations are based on the assumption that the mortgage interest rate stays the same throughout the amortization period. They do not include mortgage loan insurance premiums. Mortgage loan insurance is required by lenders when the homebuyer’s down payment is less than 20% of the purchase price. Please contact your mortgage lender for more specific advice and information on mortgage loan insurance and applicable interest rates.

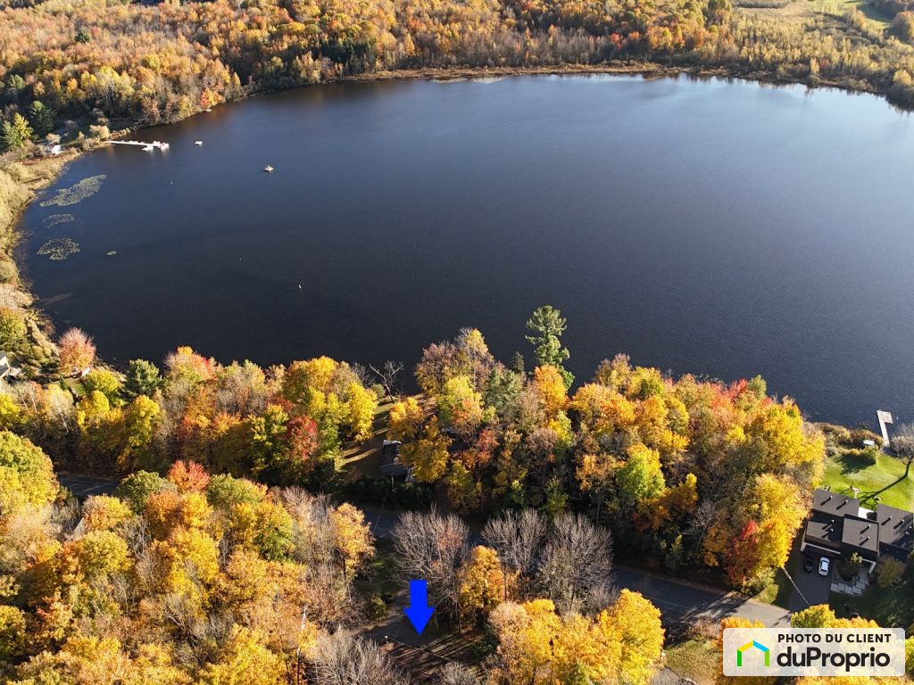
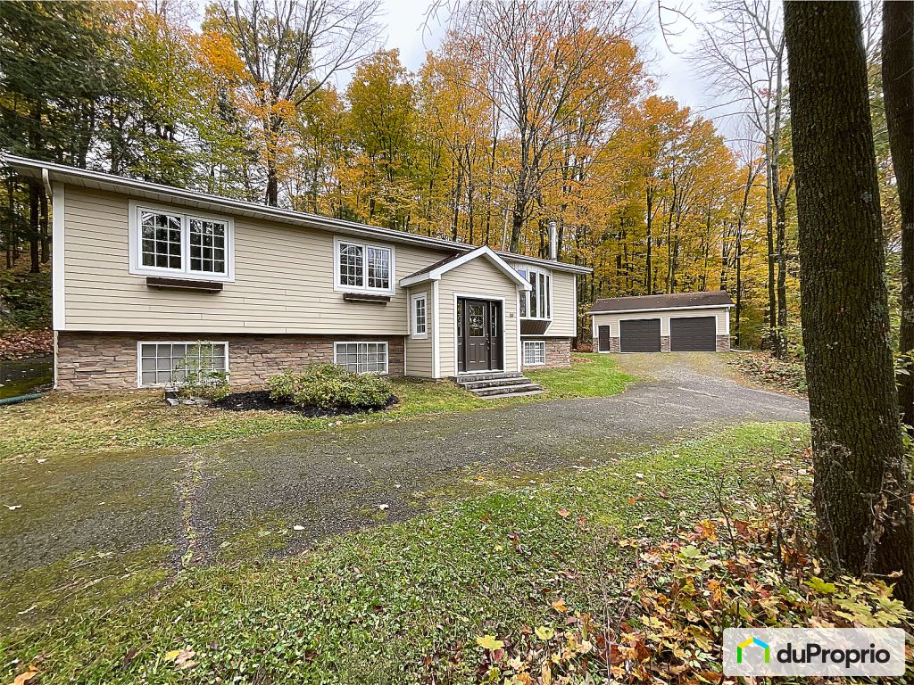
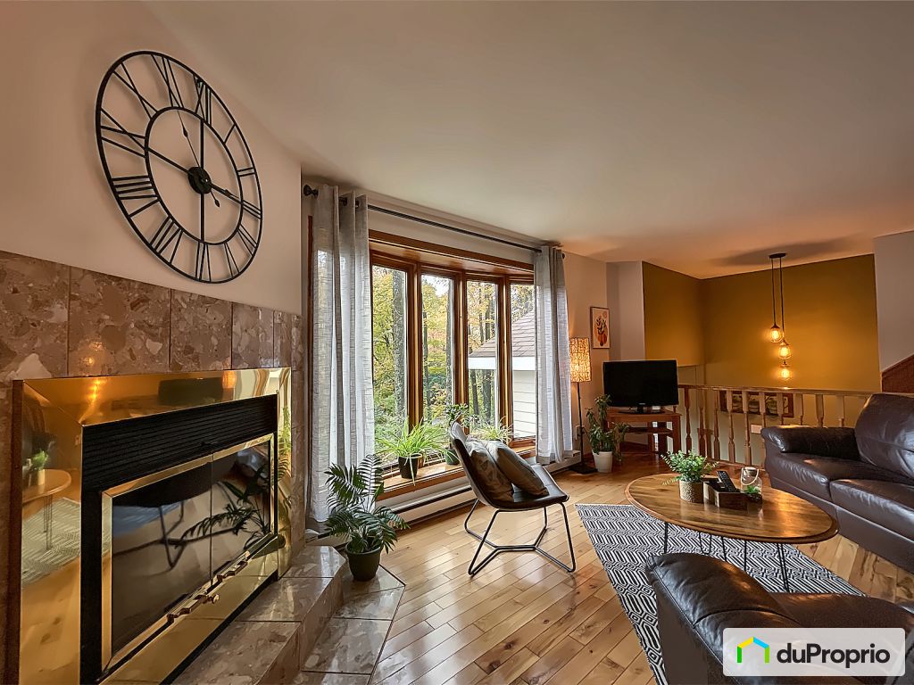






















































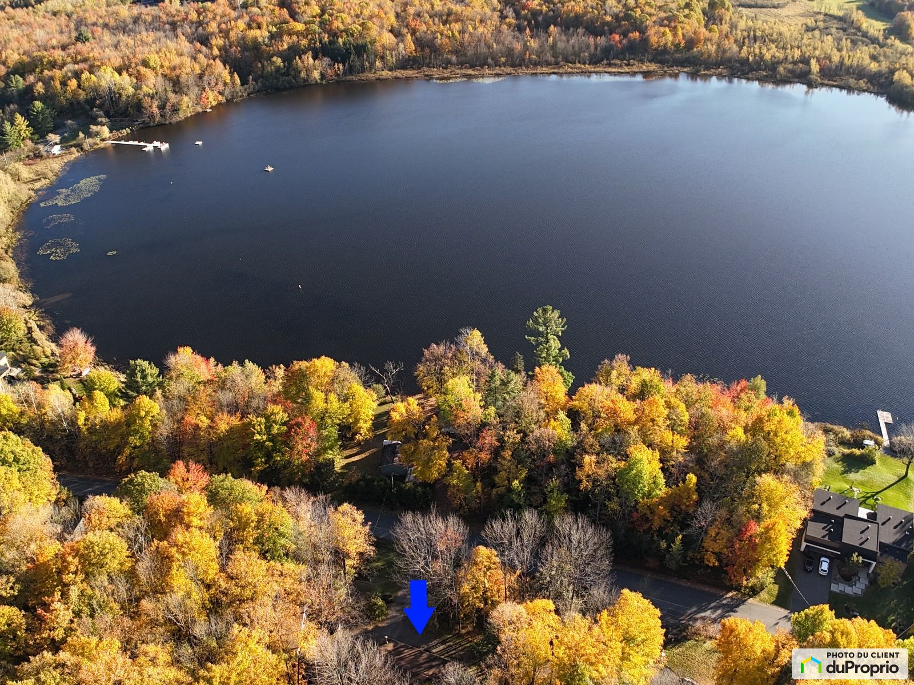
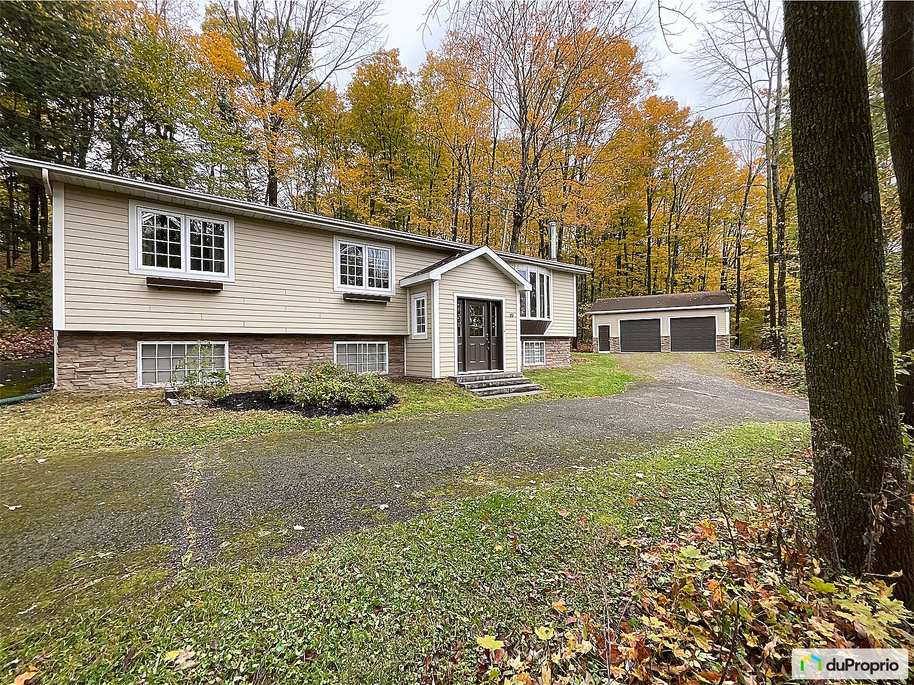
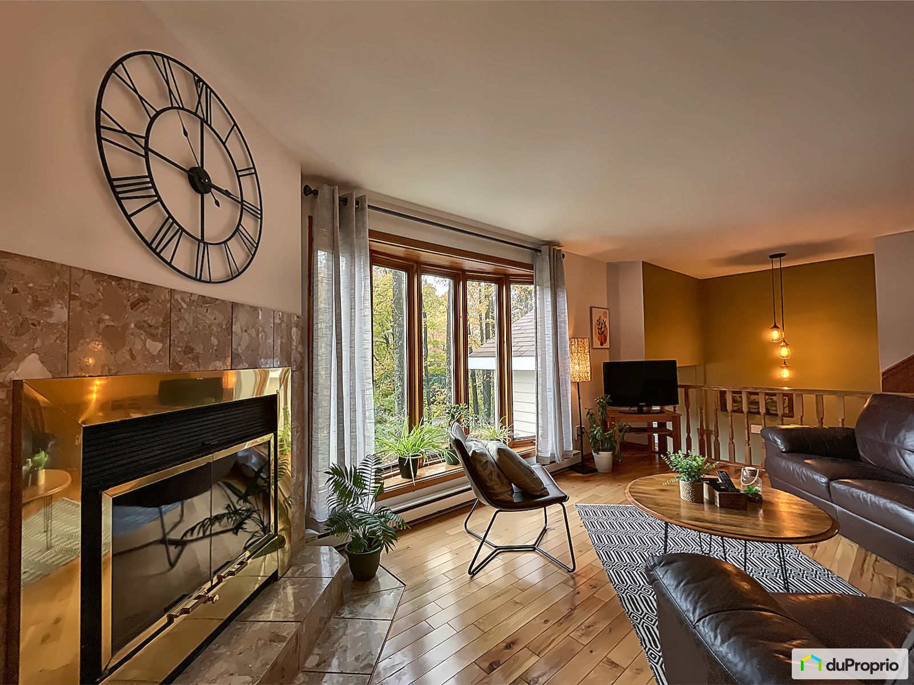




























































Owners’ comments
Automated translation
Original comments
Located in a popular area of Bromont, this 1,300 sq.ft. residence, on a vast wooded lot of 36,252 sq.ft., offers an idyllic living environment with a view of Lac Bromont, access to a private beach and a public beach. Built in 1975, this cozy home has four spacious bedrooms, a finished basement and a detached double garage
.This house offers a lot of privacy as it is built on an elevated lot with large mature trees. You can therefore quietly enjoy the view of the lake, sitting on a beautiful 16 x 14.5 ft patio while listening to the birds singing
.On the ground floor there is a large kitchen with heated floors and quartz counters, a dining room with access to the patio, a living room with a wood fireplace and a large bay window overlooking the lake, 3 bedrooms including the master bedroom which has a walk-in closet and an adjoining bathroom with heated floors, an adjoining bathroom with heated floors, a modern freestanding bath and Italian glass shower, a powder room with heated floor and…