External facing:
- Canexel wood fibre siding
- Stone
Heating source:
- Electric
- Propane gas
Kitchen:
- Melamine cabinets
Equipment/Services Included:
- Central air
- Fireplace
- Dishwasher
- Ceiling fixtures
- Window coverings
- Blinds
Bathroom:
- Bath and shower
Renovations and upgrades:
- Roof
Parking / Driveway:
- Aggregate
Location:
- Highway access
- Near park
- No backyard neighbors
- Residential area
Lot description:
- Mountain geography
- Mature trees
Near Commerce:
- Supermarket
- Drugstore
- Financial institution
- Restaurant
- Bar
Near Health Services:
- Dentist
- Medical center
- Health club / Spa
Near Educational Services:
- Elementary school
Near Recreational Services:
- Golf course
- Gym
- Sports center
- Library
- ATV trails
- Ski resort
- Bicycle path
- Pedestrian path
- Swimming pool
Complete list of property features
Room dimensions
The price you agree to pay when you purchase a home (the purchase price may differ from the list price).
The amount of money you pay up front to secure the mortgage loan.
The interest rate charged by your mortgage lender on the loan amount.
The number of years it will take to pay off your mortgage.
The length of time you commit to your mortgage rate and lender, after which time you’ll need to renew your mortgage on the remaining principal at a new interest rate.
How often you wish to make payments on your mortgage.
Would you like a mortgage pre-authorization? Make an appointment with a Desjardins advisor today!
Get pre-approvedThis online tool was created to help you plan and calculate your payments on a mortgage loan. The results are estimates based on the information you enter. They can change depending on your financial situation and budget when the loan is granted. The calculations are based on the assumption that the mortgage interest rate stays the same throughout the amortization period. They do not include mortgage loan insurance premiums. Mortgage loan insurance is required by lenders when the homebuyer’s down payment is less than 20% of the purchase price. Please contact your mortgage lender for more specific advice and information on mortgage loan insurance and applicable interest rates.

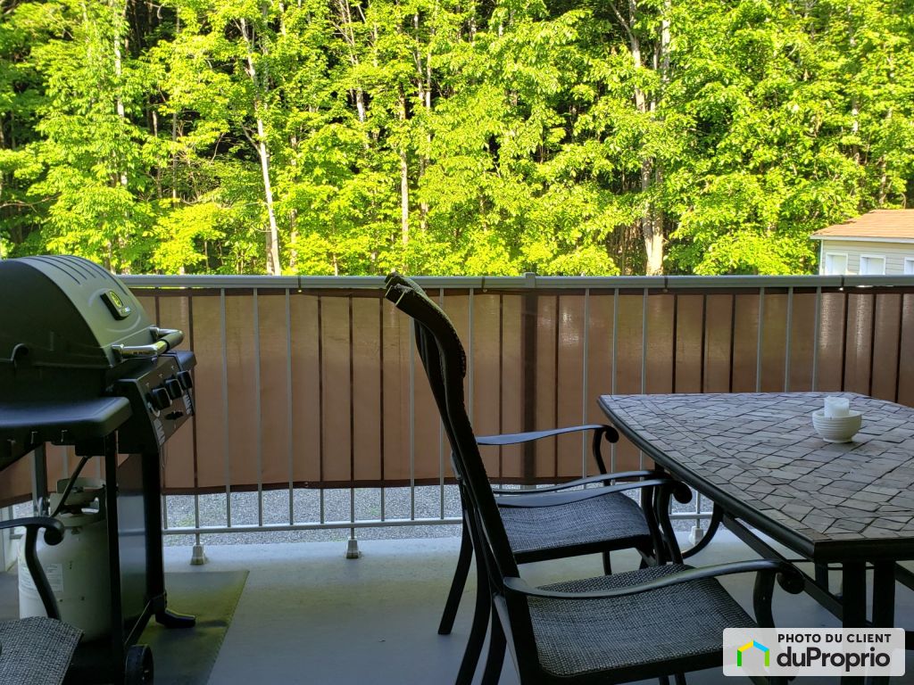
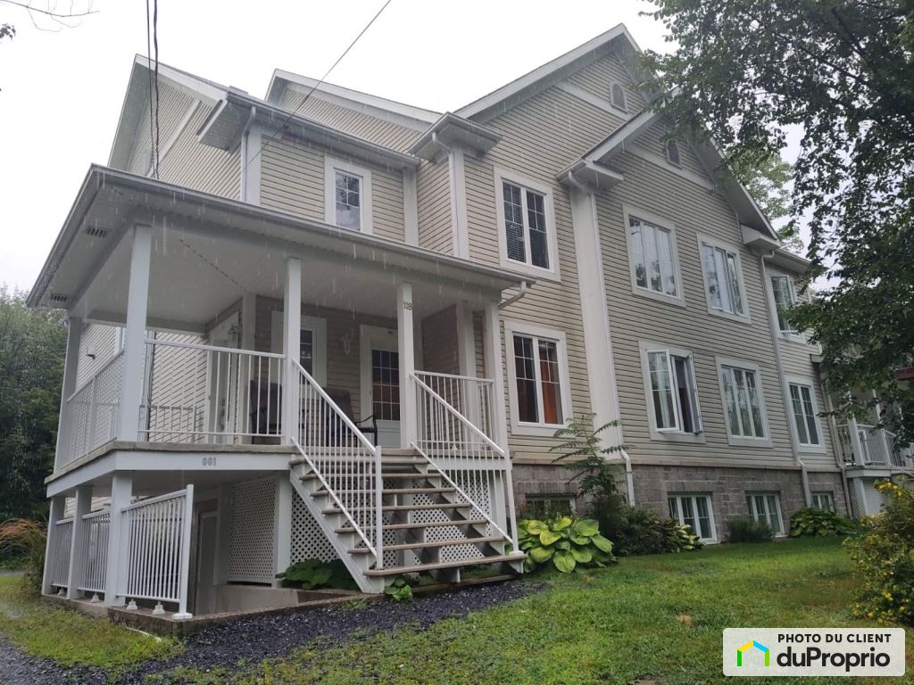
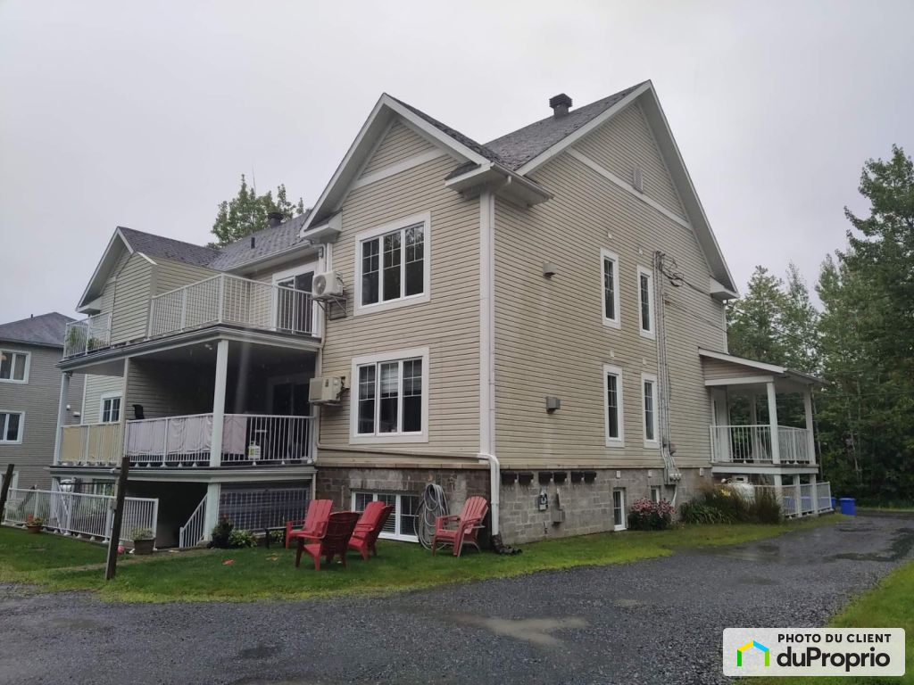











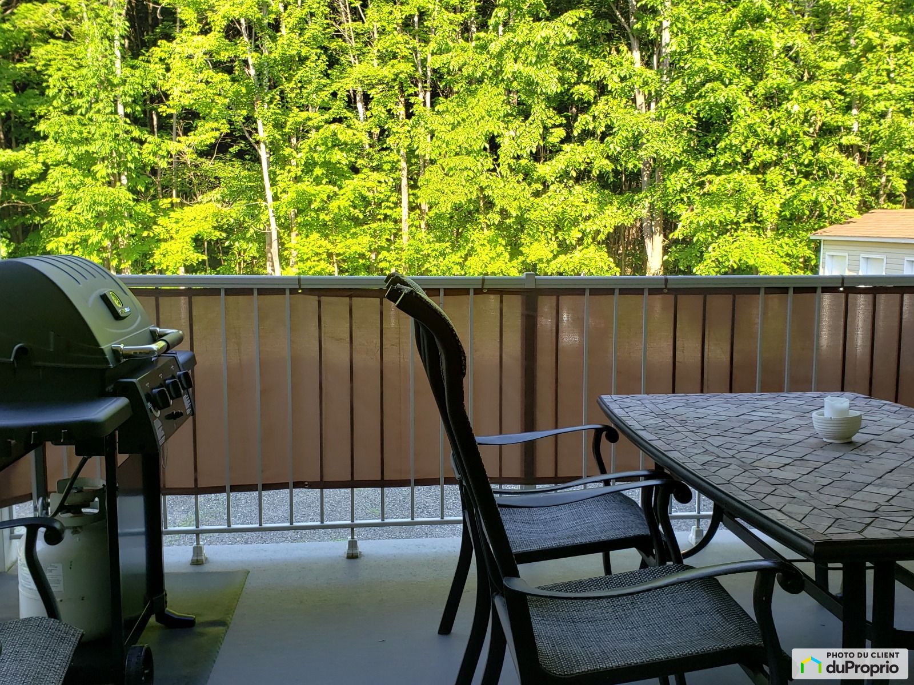
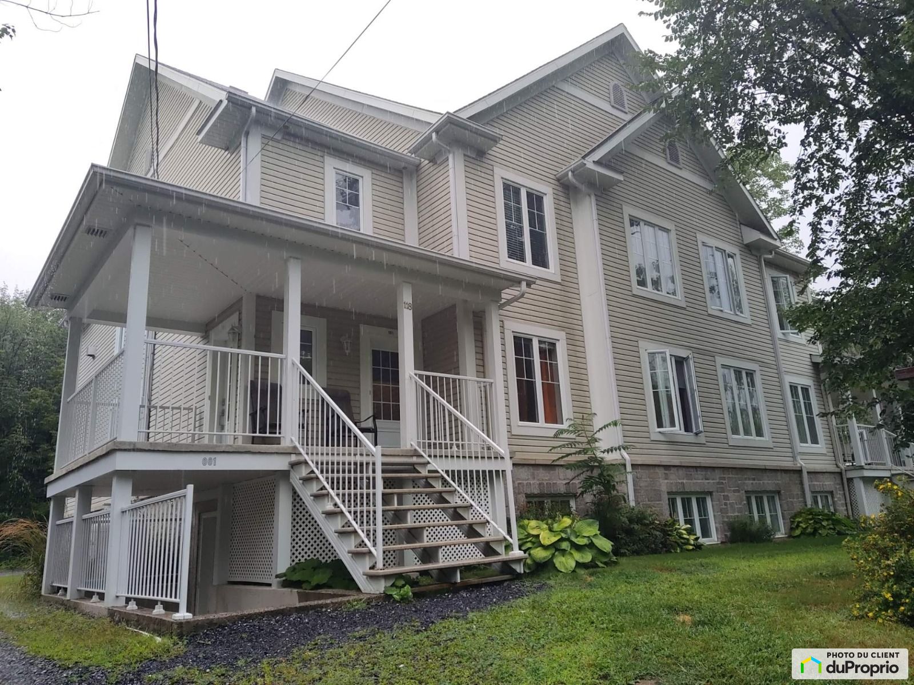
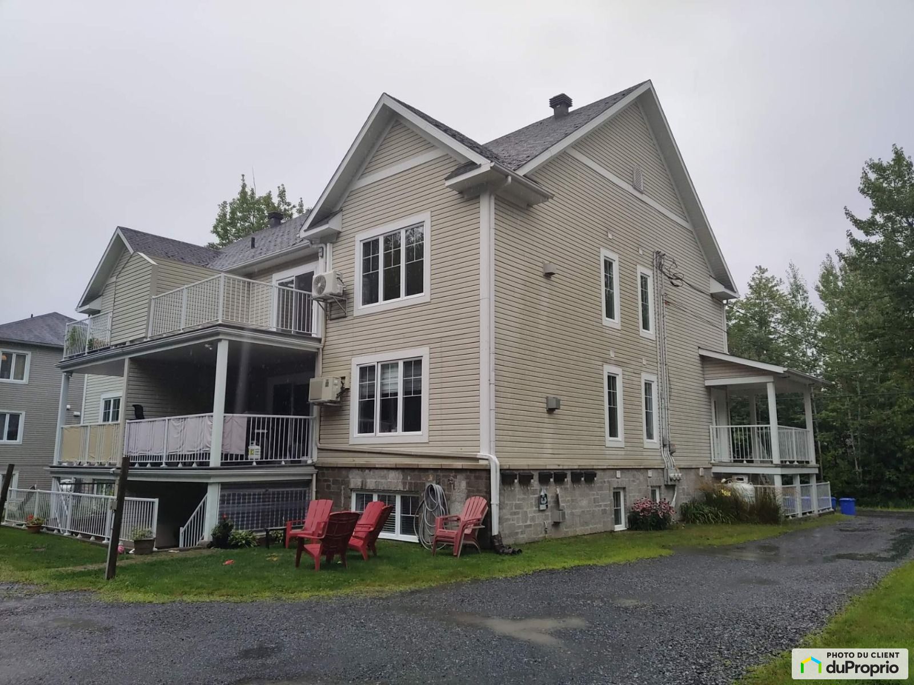























Owners’ comments
Automated translation
Original comments
Beautiful condo with 6 and a half rooms including 3 bedrooms. Spacious and bright spaces. Beautiful up-to-date kitchen, open living area.
Covered and sunny terrace. Quiet area with woods in the back/no neighbors. Outdoor shed for your sports equipment/2 parking spaces
.Central vacuum/Air conditioner/Air exchanger/Propane gas fireplace.
Possibility to sell fully furnished: appliances including dishwasher, washer/dryer and microwave All bedding, dishes and all kitchen items are provided TV with sound bar, Apple TV, propane gas BBQ and furniture.
Well located, 800 m away on foot from grocery stores, hardware stores, pharmacies, and the Old Village with restaurants and terraces, shops, church and park. Close to 3 golf courses. 125m from access to the trail network behind the condo, with a hundred km of hiking, biking and multifunctional trails across
the city.The condo is located 2.5 km from Ski Bromont for downhill skiing, mountain biking, water slides, and hiking.
Free access to Lac Bromont…