External facing:
- Aluminium Siding
- Vinyl Siding
Heating source:
- Electric
- Heat-pump
- Baseboard
- Heated floor
Kitchen:
- Melamine cabinets
- Melamine wood imitation finish
- Island
- Dishwasher
- Double sink
- Agglomerated cabinets
Equipment/Services Included:
- Laundry room
- Shed
- Central air
- Air exchanger
- Dishwasher
- A/C
Bathroom:
- Step-up bath
- Separate Shower
Renovations and upgrades:
- Crown moulding
- Floors
- Bathrooms
- Foundation
- Landscaping
Parking / Driveway:
- Asphalt
Location:
- Public transportation
Lot description:
- Landscaped
Near Commerce:
- Supermarket
- Drugstore
- Financial institution
- Restaurant
- Shopping Center
- Bar
Near Health Services:
- Hospital
- Dentist
Near Educational Services:
- Daycare
Near Recreational Services:
- Golf course
- Gym
- Sports center
- Library
- ATV trails
- Ski resort
- Bicycle path
- Pedestrian path
- Swimming pool
Complete list of property features
Room dimensions
The price you agree to pay when you purchase a home (the purchase price may differ from the list price).
The amount of money you pay up front to secure the mortgage loan.
The interest rate charged by your mortgage lender on the loan amount.
The number of years it will take to pay off your mortgage.
The length of time you commit to your mortgage rate and lender, after which time you’ll need to renew your mortgage on the remaining principal at a new interest rate.
How often you wish to make payments on your mortgage.
Would you like a mortgage pre-authorization? Make an appointment with a Desjardins advisor today!
Get pre-approvedThis online tool was created to help you plan and calculate your payments on a mortgage loan. The results are estimates based on the information you enter. They can change depending on your financial situation and budget when the loan is granted. The calculations are based on the assumption that the mortgage interest rate stays the same throughout the amortization period. They do not include mortgage loan insurance premiums. Mortgage loan insurance is required by lenders when the homebuyer’s down payment is less than 20% of the purchase price. Please contact your mortgage lender for more specific advice and information on mortgage loan insurance and applicable interest rates.

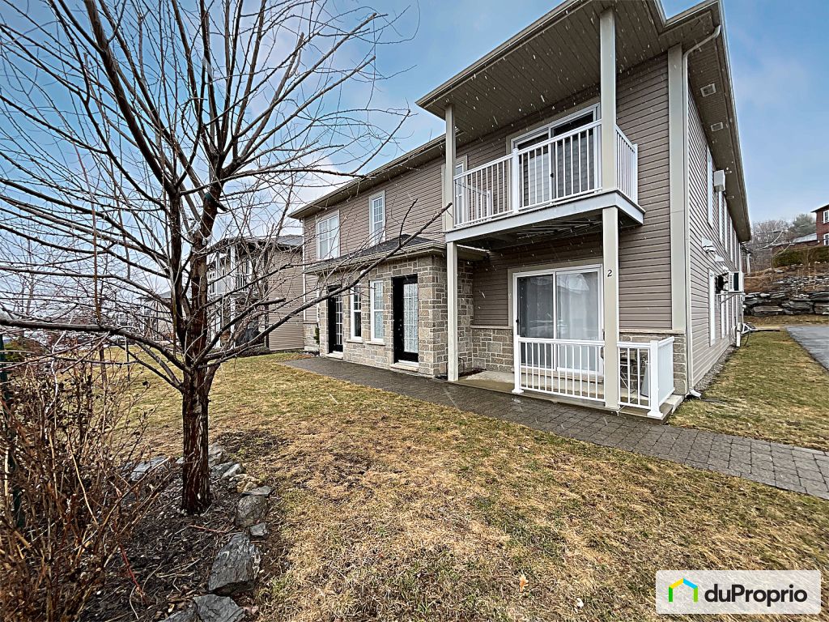
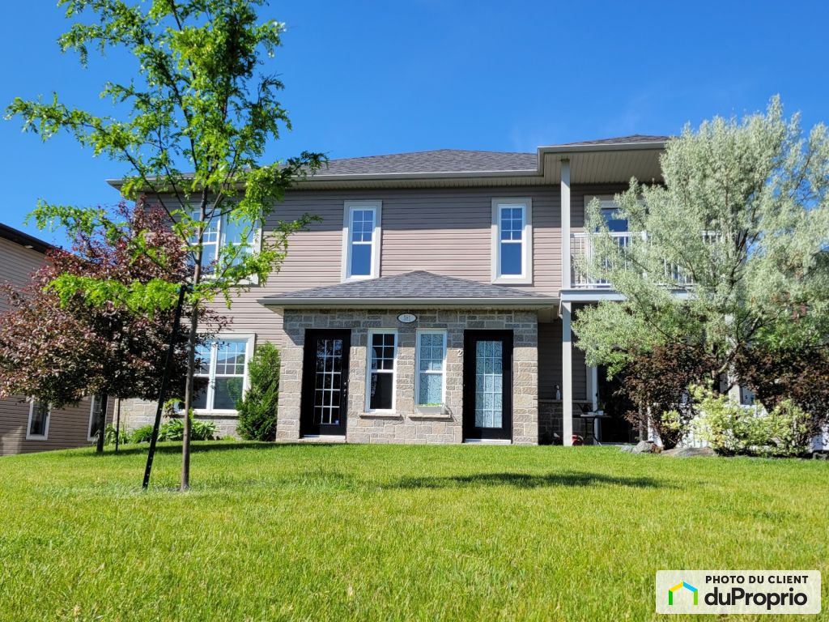
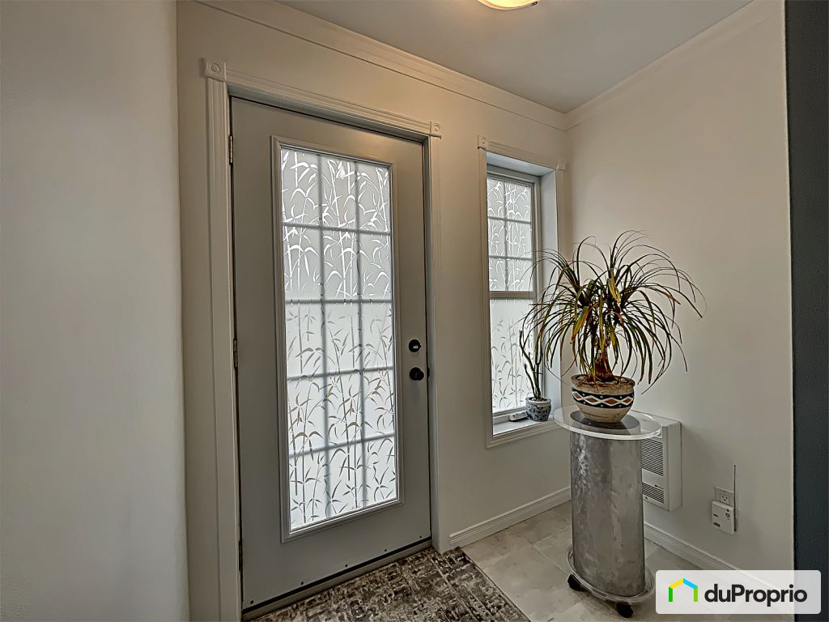


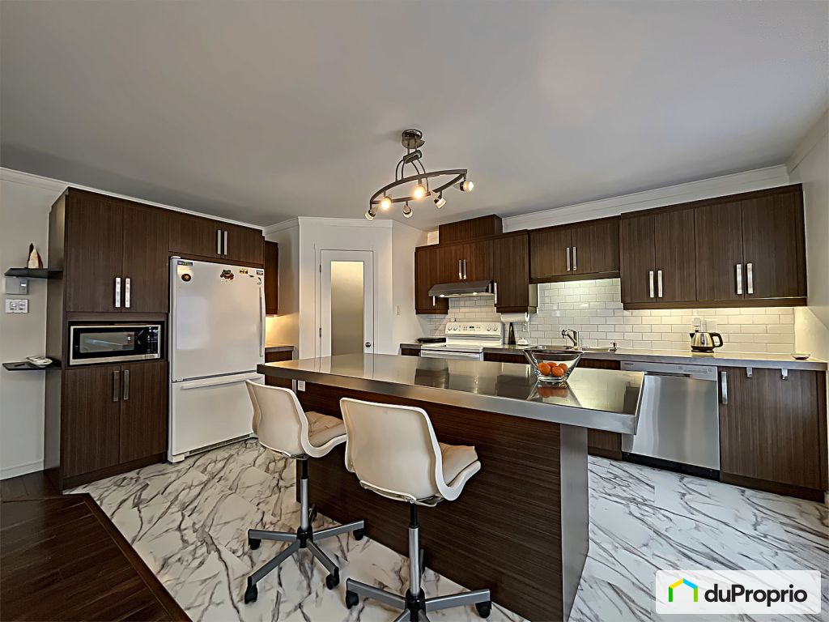










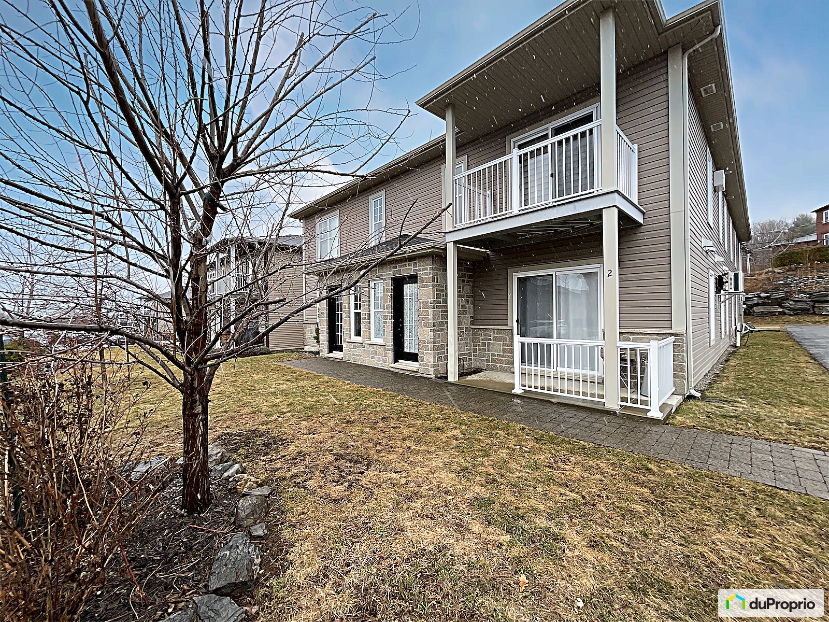
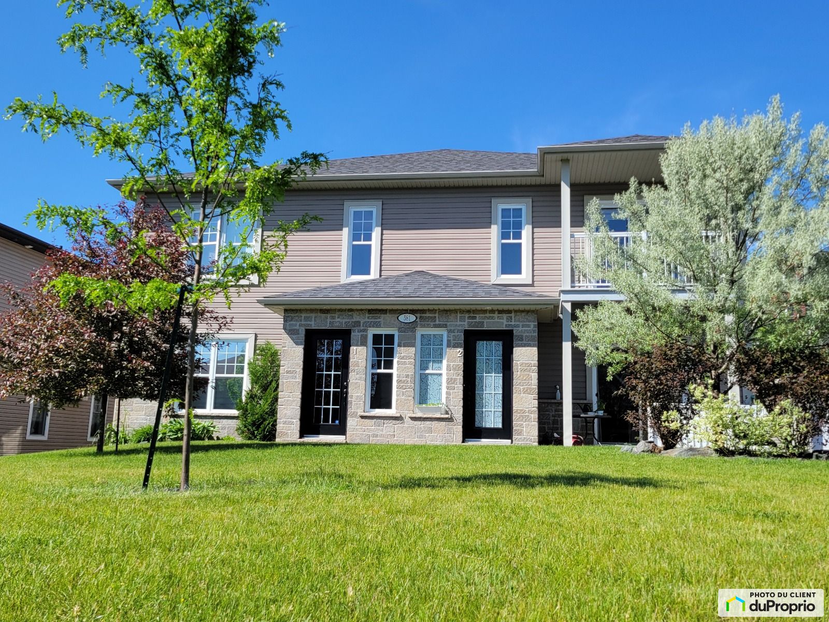
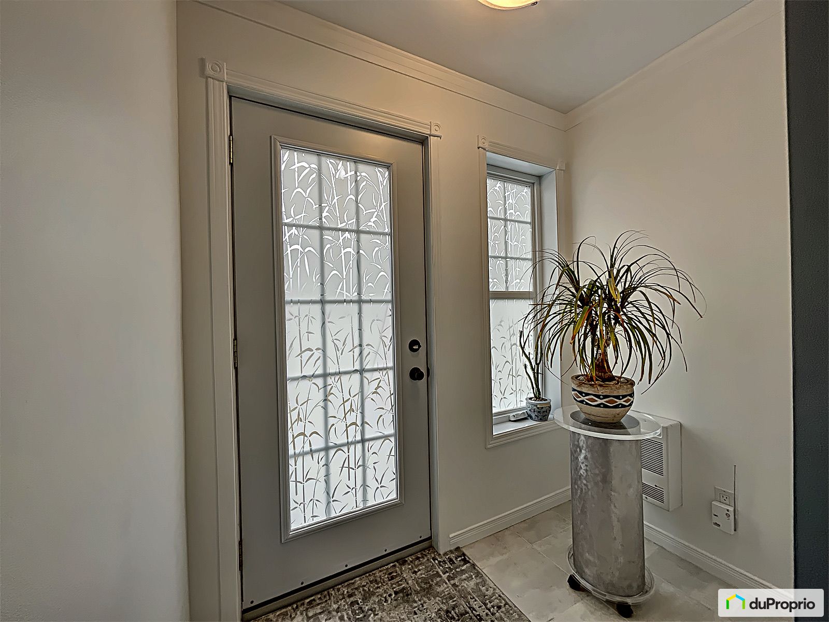
























Owners’ comments
Automated translation
Original comments
Spacious 6 ½ bright occupying the entire front facade on the ground floor of the building of only 4 units. Facing south, the 3 bedrooms are on the west side and the 3 rooms; living-dining room and the kitchen are on the east side. Easy access for people with reduced mobility.
Lots of storage space, 2 parking spaces. A beautiful, comfortable "turnkey" home, very warm and well soundproofed. Nice purchase, a safe bet and hassle-free
.Refreshed in 2021 with a meticulous interior finish. Heated floor in the bathroom. Large stainless central island. Heat pump (heating and air conditioning). Air exchanger-heat recovery unit.
Very well maintained common areas. The condo syndicate is in good standing with contingency, maintenance and self-insurance funds. No work to be done in the next few years. Very clean, no smoker
.Located in an area popular with young families, 150 meters from a CPE. Direct access to road # 241, near the industrial park and 12 minutes from Bromont, exit 74 of highway 10
.Services…