Open house
External facing:
- Acrylique resin
Heating source:
- Electric
- Heat-pump
- Propane gas
- Heated floor
Kitchen:
- Melamine wood imitation finish
- Island
- Dishwasher
- Stove
- Double sink
Equipment/Services Included:
- Central vacuum
- Shed
- Air exchanger
- Fireplace
- Ceiling fixtures
- Well
- Blinds
- Walk-in closet
- A/C
- Electric vehicle charging station
Bathroom:
- Step-up bath
- Separate Shower
Renovations and upgrades:
- Heating
- Kitchen
- External facing
- Bathrooms
- Painting
- Shed
- Terrace
- Landscaping
Pool:
- Above ground
- Outdoor
Parking / Driveway:
- Asphalt
- Double drive
- Outside
- With electrical outlet
Location:
- Near park
- Residential area
Lot description:
- Hedged
- Patio/deck
Near Commerce:
- Supermarket
- Drugstore
- Financial institution
- Restaurant
- Shopping Center
- Bar
Near Health Services:
- Hospital
- Dentist
- Medical center
- Health club / Spa
Near Educational Services:
- Daycare
- Kindergarten
- Elementary school
- High School
- College
Near Recreational Services:
- Golf course
- Gym
- Sports center
- Library
- ATV trails
- Ski resort
- Bicycle path
- Pedestrian path
- Swimming pool
Complete list of property features
Room dimensions
The price you agree to pay when you purchase a home (the purchase price may differ from the list price).
The amount of money you pay up front to secure the mortgage loan.
The interest rate charged by your mortgage lender on the loan amount.
The number of years it will take to pay off your mortgage.
The length of time you commit to your mortgage rate and lender, after which time you’ll need to renew your mortgage on the remaining principal at a new interest rate.
How often you wish to make payments on your mortgage.
Would you like a mortgage pre-authorization? Make an appointment with a Desjardins advisor today!
Get pre-approvedThis online tool was created to help you plan and calculate your payments on a mortgage loan. The results are estimates based on the information you enter. They can change depending on your financial situation and budget when the loan is granted. The calculations are based on the assumption that the mortgage interest rate stays the same throughout the amortization period. They do not include mortgage loan insurance premiums. Mortgage loan insurance is required by lenders when the homebuyer’s down payment is less than 20% of the purchase price. Please contact your mortgage lender for more specific advice and information on mortgage loan insurance and applicable interest rates.

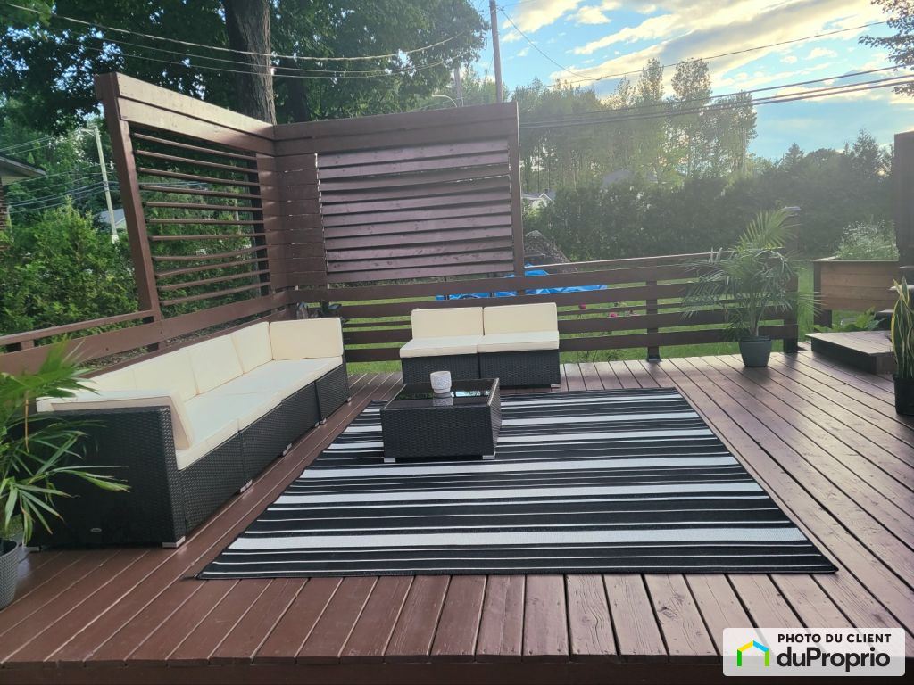
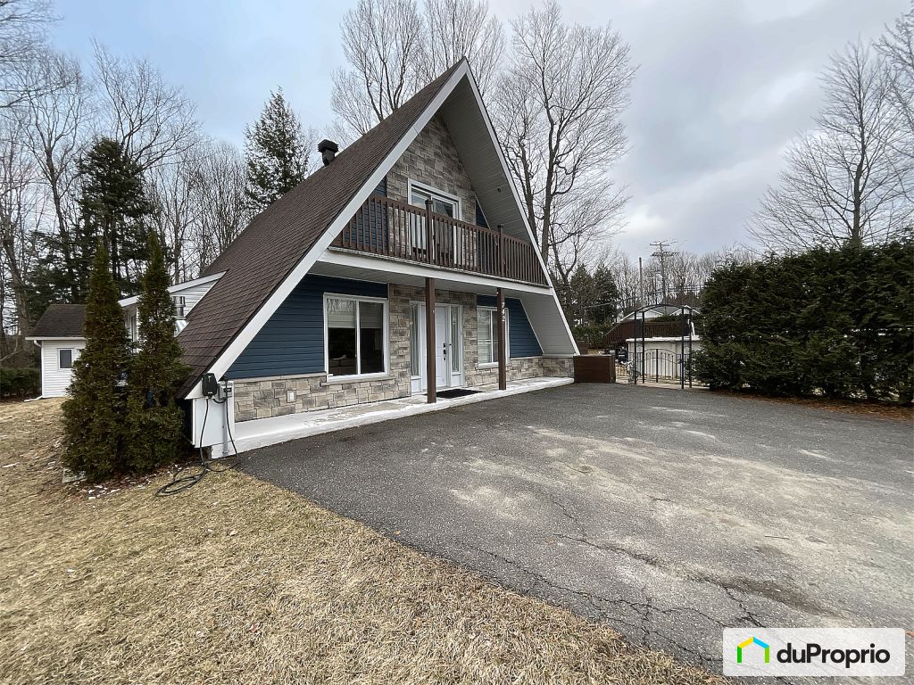
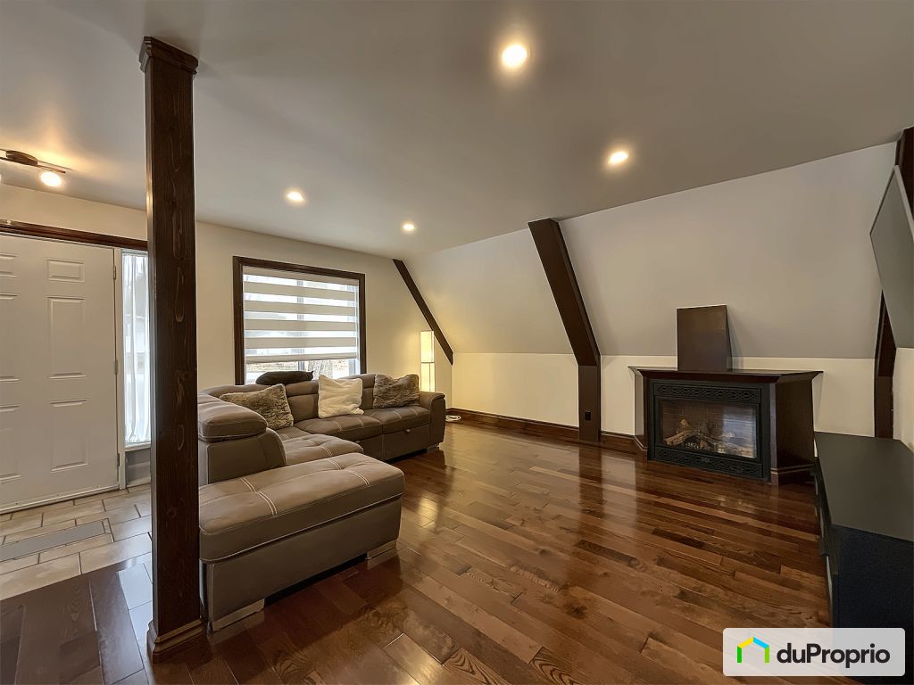





















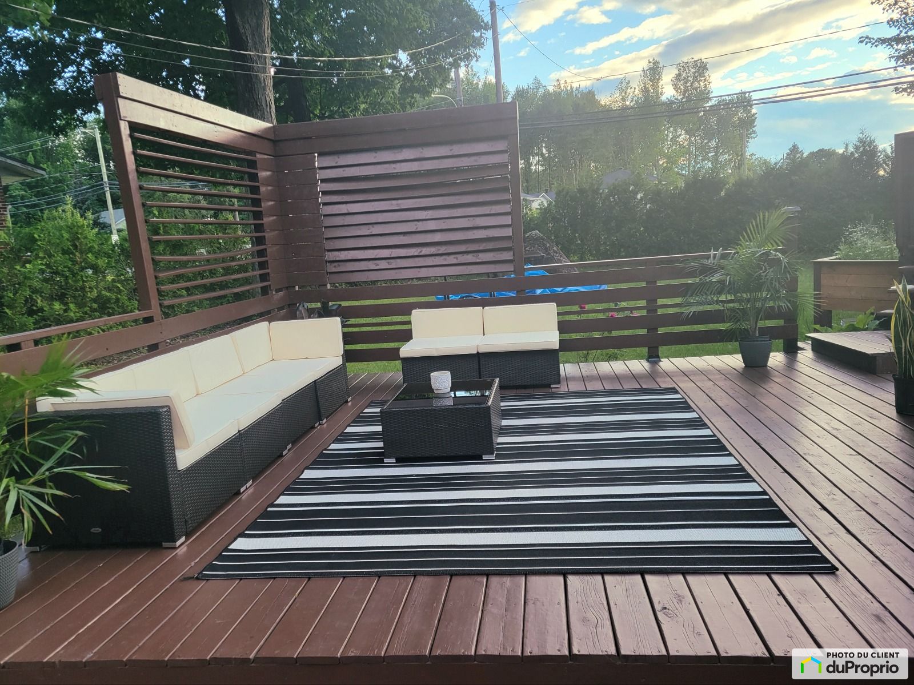
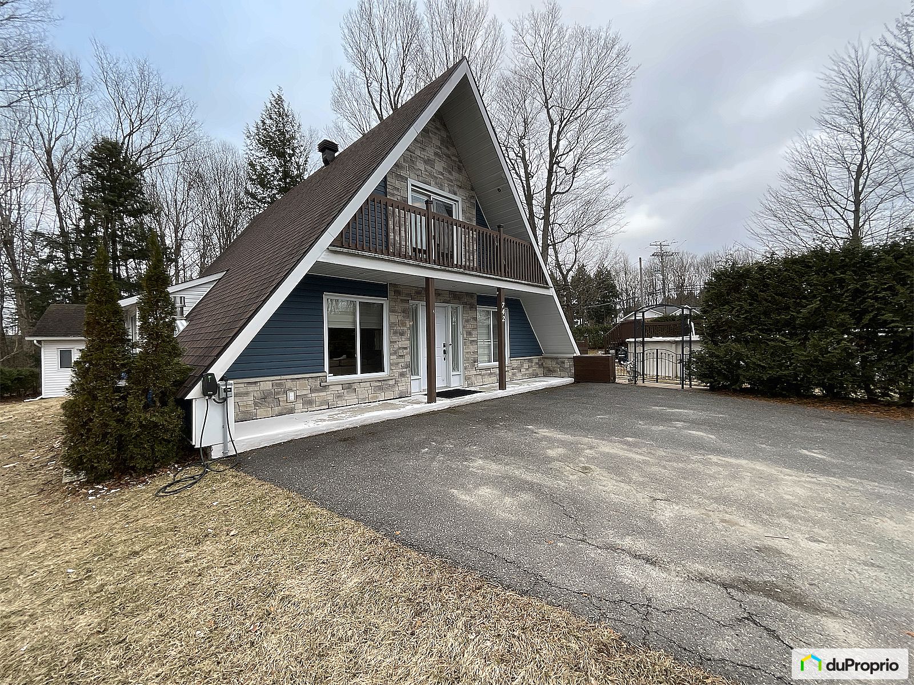
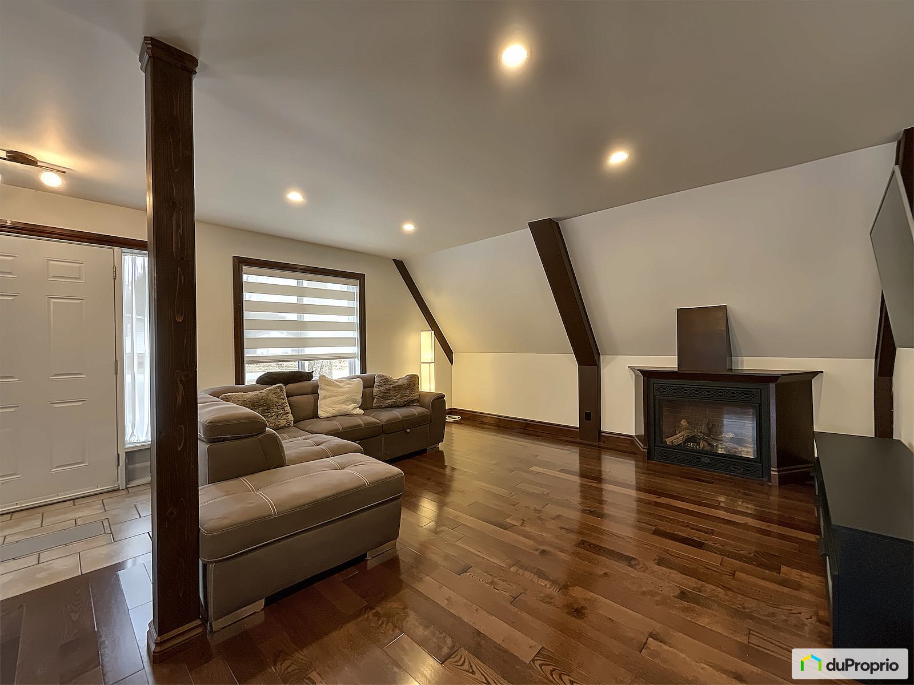



























Owners’ comments
Automated translation
Original comments
Are you looking for a spacious and warm home away from the stress of the city?
Discover 742 2nd Street in Roxton Pond, a magnificent Swiss chalet-style property, available now.
Why fall under its spell?
2047 sq.ft. of well-thought-out space Open living area, abundant natural light and lots of storage.
4 good-sized bedrooms Perfect for accommodating a large family, guests, or setting up a home office.
Huge master bedroom with walk-in closet
Large modern kitchen with central island Ideal for cooking up delicious meals and enjoying a quiet coffee or breakfast at the lunch counter.
Modern and complete bathroom With glass shower, podium bath and heated floor for maximum comfort.
Hardwood floors For a warm and timeless touch.
Large private lot of 13,461 ft² Perfect for gardening, playing, or simply relaxing in the sun.
Above ground pool (24'), terrace and barbecue area To fully enjoy summer days with friends or family.
Land bordered by hedges Because privacy is essential.
And that's not all!