External facing:
- Wood
- Stone
Floor coverings:
- Soft wood
- Ceramic
- Slate
Heating source:
- Wood stove
- Electric
- Heated floor
Kitchen:
- Melamine wood imitation finish
Equipment/Services Included:
- Central vacuum
- Shed
- Central air
- Ceiling fixtures
- Hot tub/Sauna
- Ventilator
- Walk-in closet
- A/C
Bathroom:
- Claw Foot Bathtub
- Ceramic Shower
Basement:
- Totally finished
- Separate entrance
Renovations and upgrades:
- Electrical
- Bathrooms
- Basement
- Roof
- Landscaping
Pool:
- Heated
- Inground
- Outdoor
Parking / Driveway:
- Crushed Gravel
Location:
- Highway access
- No backyard neighbors
- Residential area
Lot description:
- Water Access
- Waterfront
- Water view
- Flat geography
- Hedged
- Patio/deck
- Blind alley
- Lake
Near Commerce:
- Supermarket
- Drugstore
- Restaurant
- Bar
Near Educational Services:
- Daycare
- Elementary school
Near Recreational Services:
- Golf course
- Library
- ATV trails
- Ski resort
- Bicycle path
- Pedestrian path
Near Tourist Services:
- National Park
Certifications:
- LEED
Complete list of property features
Room dimensions
The price you agree to pay when you purchase a home (the purchase price may differ from the list price).
The amount of money you pay up front to secure the mortgage loan.
The interest rate charged by your mortgage lender on the loan amount.
The number of years it will take to pay off your mortgage.
The length of time you commit to your mortgage rate and lender, after which time you’ll need to renew your mortgage on the remaining principal at a new interest rate.
How often you wish to make payments on your mortgage.
Would you like a mortgage pre-authorization? Make an appointment with a Desjardins advisor today!
Get pre-approvedThis online tool was created to help you plan and calculate your payments on a mortgage loan. The results are estimates based on the information you enter. They can change depending on your financial situation and budget when the loan is granted. The calculations are based on the assumption that the mortgage interest rate stays the same throughout the amortization period. They do not include mortgage loan insurance premiums. Mortgage loan insurance is required by lenders when the homebuyer’s down payment is less than 20% of the purchase price. Please contact your mortgage lender for more specific advice and information on mortgage loan insurance and applicable interest rates.

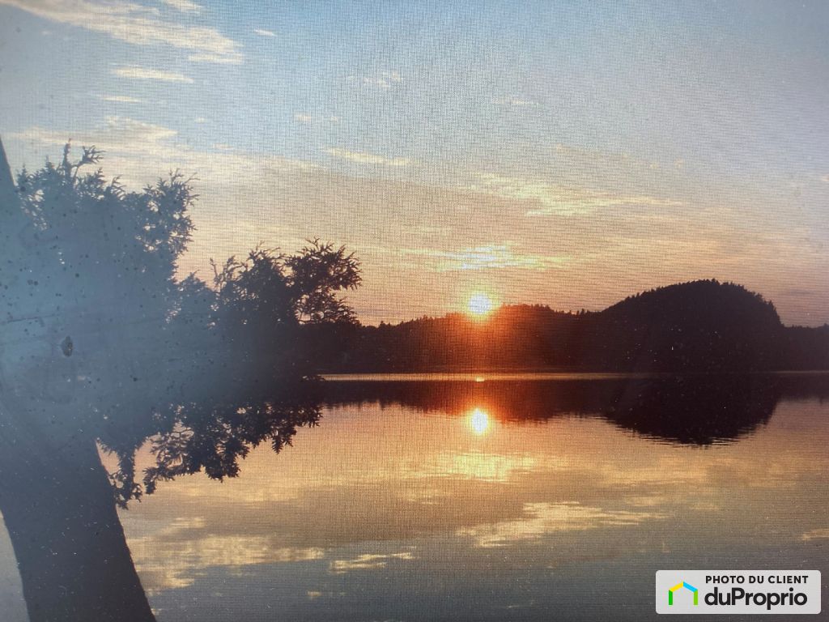
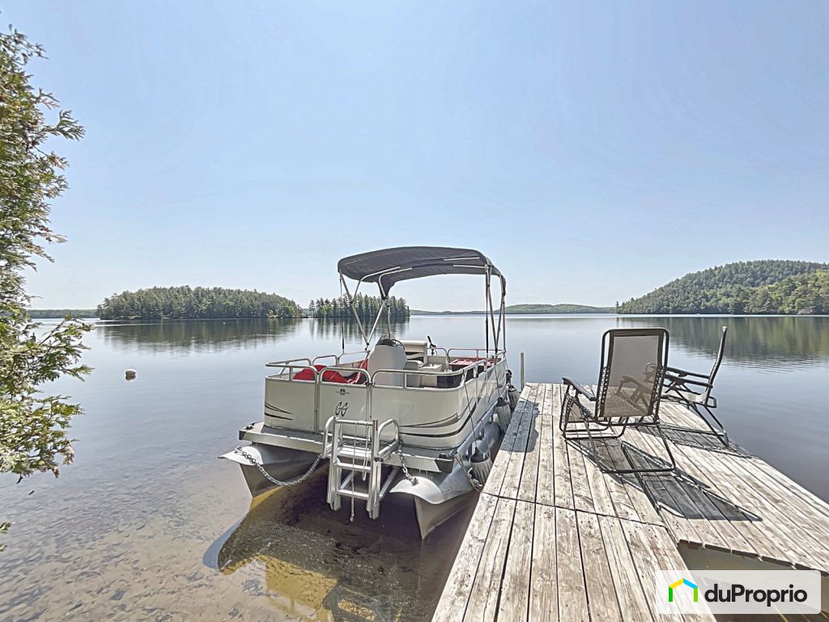
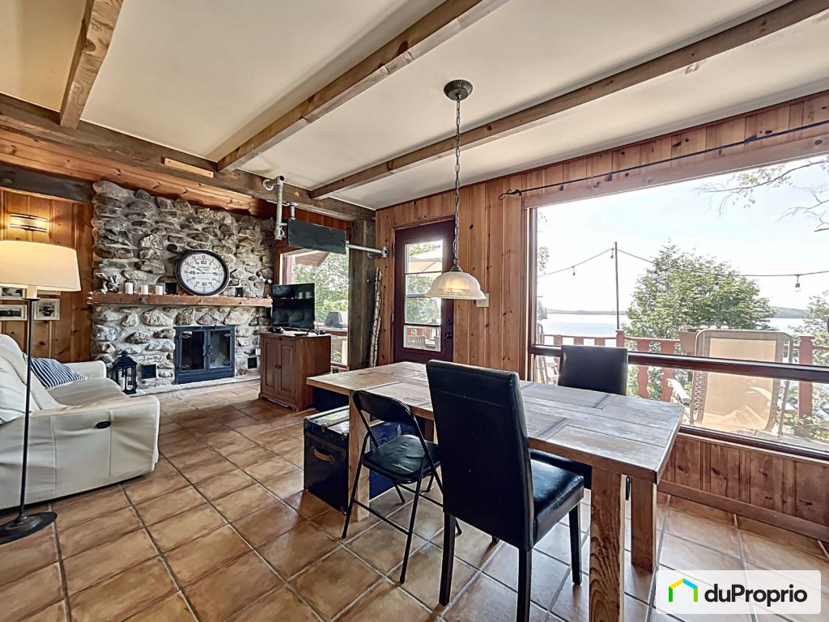

































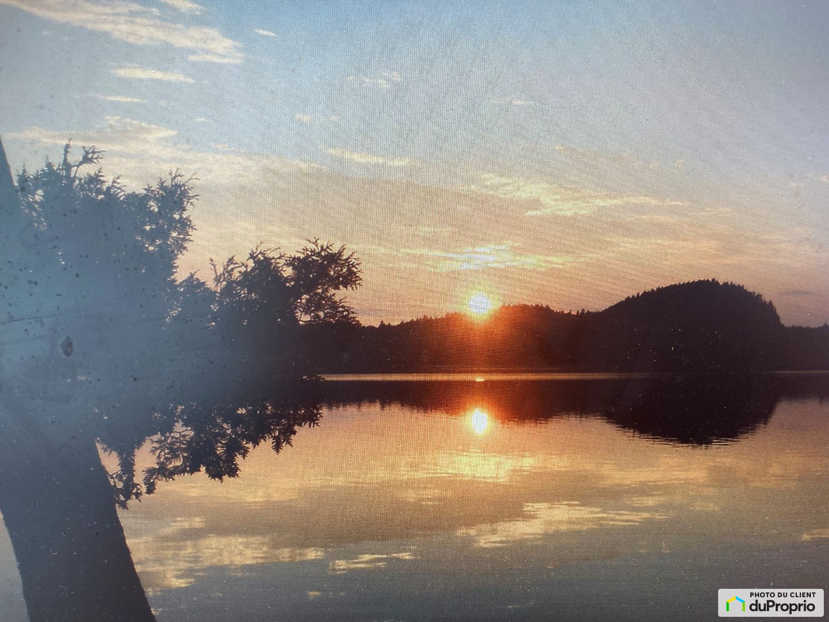
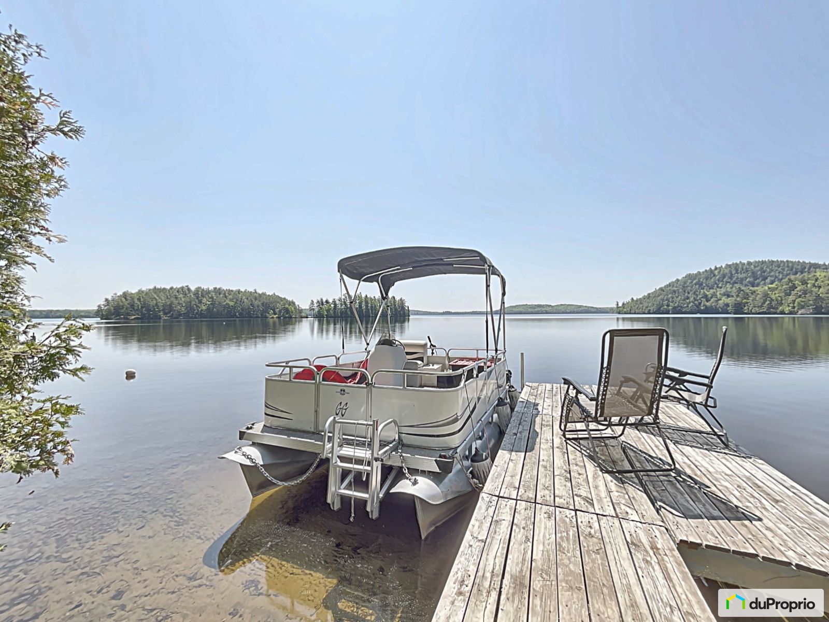
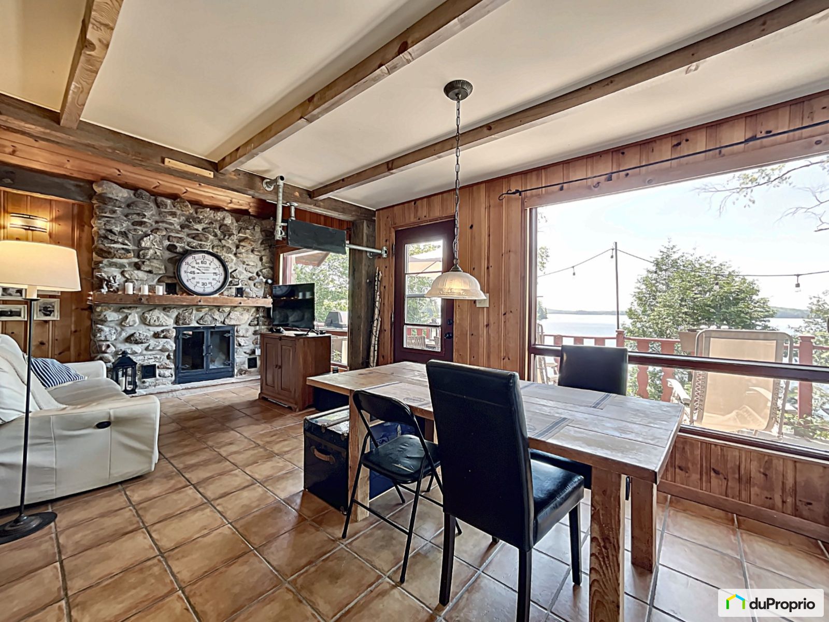
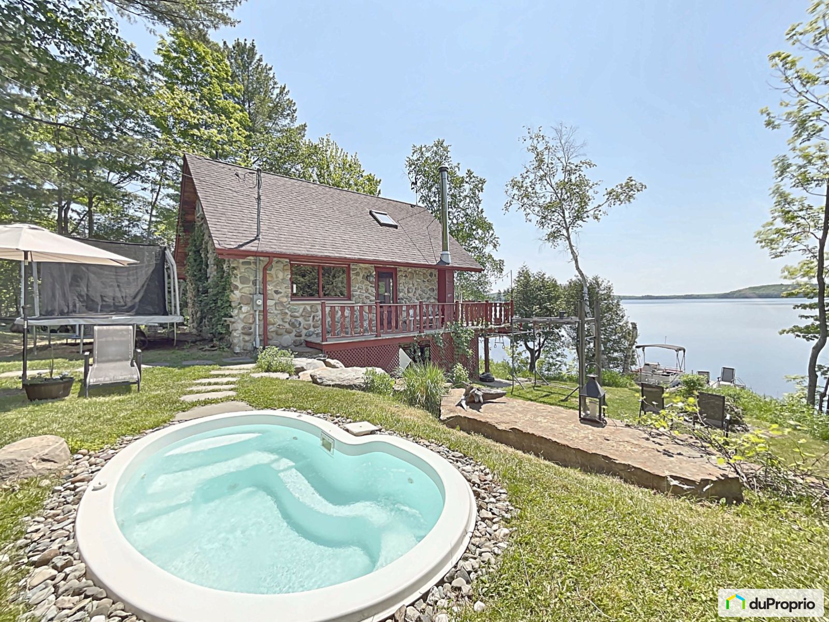






































Owners’ comments
Automated translation
Original comments
House at LAC MONTJOIE
PEACEFUL AND MAGNIFICENT PROPERTY ON THE EDGE OF ONE OF THE LAKES IN QUEBEC WITH THE BEST WATER QUALITY. Also, you will find all the tranquility you want because THIS LAKE ONLY ACCEPTS ELECTRIC MOTORS. Large fiberglass balcony (7.5' x 25.5') on the ground floor right next to the dining room and the living room where the view of the lake is magnificent. You will hear the song of the loons and the cry of the hummingbirds that feed five feet away from
us.Breathtaking views of the lake, almost everywhere you are.
Please note that all Ninja Warrior installations will be removed when the property is sold.
Open area on the ground floor (heated ceramic) as well as upstairs, where there is a cathedral ceiling with magnificent windows. 3 bedrooms including the master bedroom on the mezzanine and 2 full bathrooms. A living room on the ground floor with breathtaking views of the lake and the field stone fireplace. The living room on the ground floor includes a wood-burning fireplace…