External facing:
- Wood
Foundation:
- Cast concrete
- Rock
Frame:
- Wooden dunnage
- Wooden part on part
Roof:
- Sheet metal
Floor coverings:
- Concrete
- Hardwood
- Ceramic
Windows:
- Aluminium
- PVC
Heating source:
- Hot water
- Electric
- Radiant
Electric system:
- 200 amps
Features:
- Central vacuum
- Shed
- Fireplace
Kitchen:
- Wooden cabinets
Bathroom:
- Bath and shower
Basement:
- Concrete
- Unfinished
Upgrades:
- Addition
- Windows
- Insulation
- External facing
- Garden doors
- Roof
- Gutters
- Shed
- Terrace
- Landscaping
Parking / Driveway:
- Asphalt
Location:
- Near park
Lot description:
- Flat geography
- Fenced
- Corner lot
- Landscaped
Near Commerce:
- Supermarket
- Drugstore
- Bank
Near Health Services:
- Health club / Spa
Near Educational Services:
- Kindergarten
- Elementary school
- High School
Near Recreational Service:
- Golf course
Complete list of property features
Room dimensions
The price you agree to pay when you purchase a home (the purchase price may differ from the list price).
The amount of money you pay up front to secure the mortgage loan.
The interest rate charged by your mortgage lender on the loan amount.
The number of years it will take to pay off your mortgage.
The length of time you commit to your mortgage rate and lender, after which time you’ll need to renew your mortgage on the remaining principal at a new interest rate.
How often you wish to make payments on your mortgage.
Would you like a mortgage pre-authorization? Make an appointment with a Desjardins advisor today!
Get pre-approvedThis online tool was created to help you plan and calculate your payments on a mortgage loan. The results are estimates based on the information you enter. They can change depending on your financial situation and budget when the loan is granted. The calculations are based on the assumption that the mortgage interest rate stays the same throughout the amortization period. They do not include mortgage loan insurance premiums. Mortgage loan insurance is required by lenders when the homebuyer’s down payment is less than 20% of the purchase price. Please contact your mortgage lender for more specific advice and information on mortgage loan insurance and applicable interest rates.

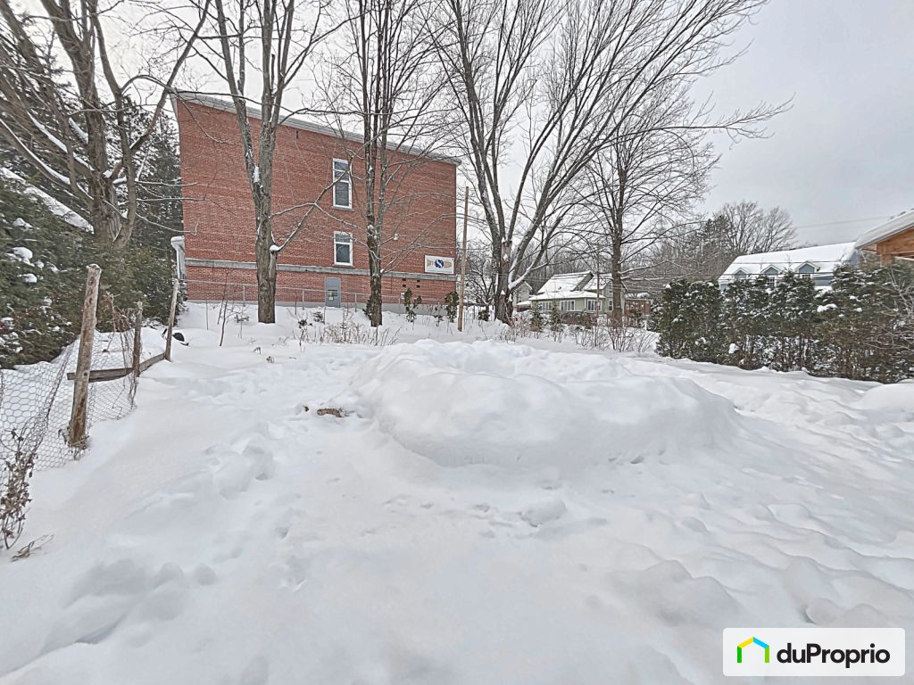
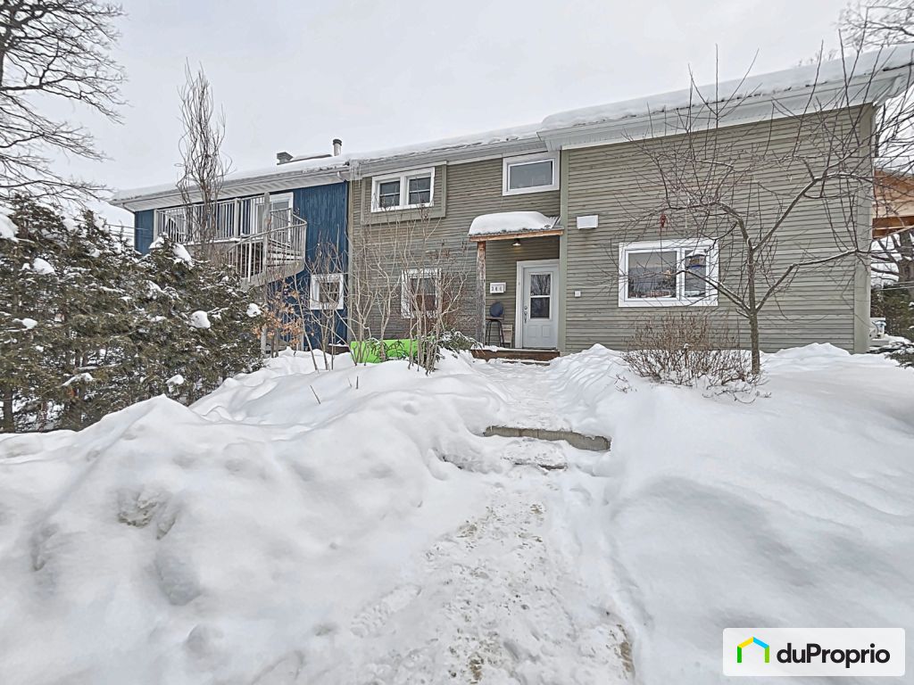
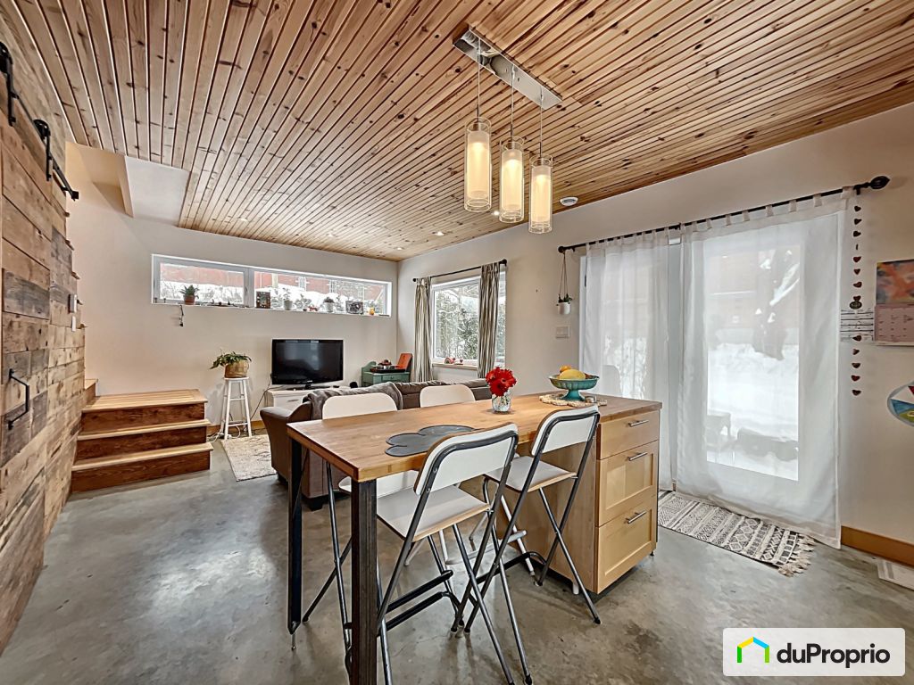





























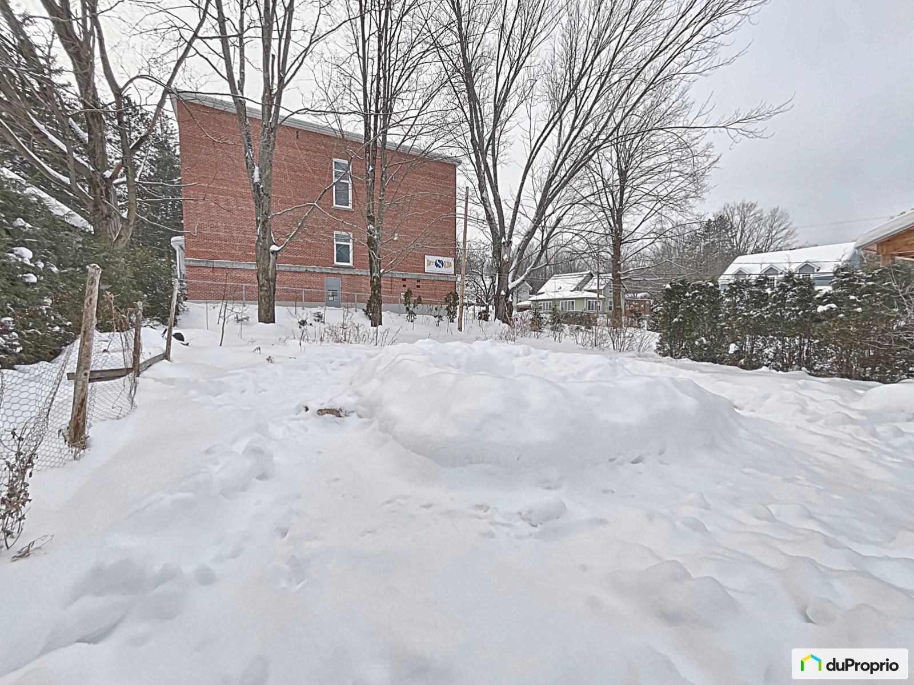
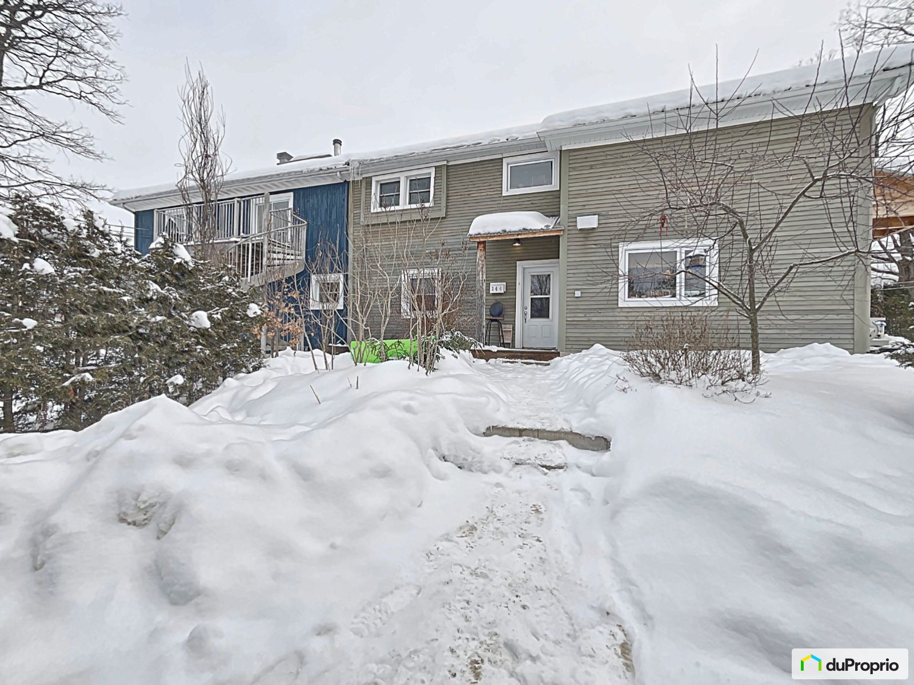
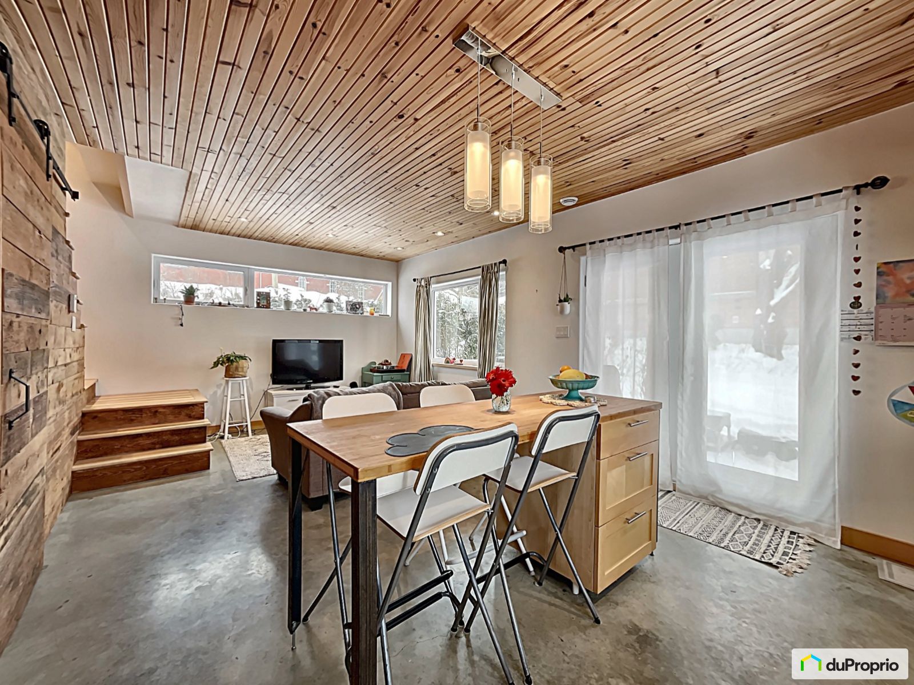



































Owners’ comments
Automated translation
Original comments
Unique opportunity! Townhouse style, large apartments and intimate land, two renovated 6 1/2 + a new 5 1/2 on 2 floors.
Housing with large bright rooms! All with equipped family entrances and independent exits to private garden courtyards. The outdoor spaces are separated by intimate hedges, cabins. The triplex has a large intimate lot on a street corner as well as two large, completely asphalted parking lots.
Completely renovated and expanded in recent years, the building has a new sheet metal roof, the insulation and exterior cladding have been completely redone. The main building consists of the two large 6 1/2 units distributed over 2 floors as well as a 5 1/2 town house on two floors.
Large 6 1/2 on the ground floor:
Large 6 1/2 upstairs: