External facing:
- Canexel wood fibre siding
- Stone
- Stucco
Floor coverings:
- Concrete
- Laminate
- Hardwood
- Ceramic
Heating source:
- Wood stove
- Electric
- Baseboard
- Heat-pump
Kitchen:
- Polyester cabinets
- Double sink
- Built-in oven
- Island
- Fridge
- Cooktop stove
Equipment/Services Included:
- A/C
- Shed
- Purification field
- Central air
- Stove
- Air exchanger
- Septic tank
- Fireplace
- Ceiling fixtures
- Window coverings
- Blinds
- Ventilator
Bathroom:
- Step-up bath
- Therapeutic bath
- Separate Shower
Basement:
- Partially finished
- Separate entrance
Renovations and upgrades:
- Addition
- Landscaping
- Cabinets
- Shed
- Heating
- Central air
- Kitchen
- Electrical
- Windows
- Insulation
- Crown moulding
- Painting
- Floors
- Plumbing
- Garden doors
- Doors
- Half bath
- Bathrooms
- Basement
- Terrace
- Roof
Parking / Driveway:
- Double drive
- Outside
- Crushed Gravel
Location:
- Highway access
- Near park
- No backyard neighbors
- Residential area
- Public transportation
Lot description:
- Water Access
- Mature trees
- Waterfront
- Hedged
- Patio/deck
- Landscaped
- River / Waterfall
- On the golf course
- Panoramic view
- Water view
Near Commerce:
- Shopping Center
- Financial institution
- Drugstore
- Restaurant
- Supermarket
Near Health Services:
- Health club / Spa
- Medical center
- Dentist
Near Educational Services:
- College
- Elementary school
- High School
- Daycare
- Kindergarten
Near Recreational Services:
- Library
- Sports center
- Golf course
- Gym
- Bicycle path
- Pedestrian path
Complete list of property features
Room dimensions
The price you agree to pay when you purchase a home (the purchase price may differ from the list price).
The amount of money you pay up front to secure the mortgage loan.
The interest rate charged by your mortgage lender on the loan amount.
The number of years it will take to pay off your mortgage.
The length of time you commit to your mortgage rate and lender, after which time you’ll need to renew your mortgage on the remaining principal at a new interest rate.
How often you wish to make payments on your mortgage.
Would you like a mortgage pre-authorization? Make an appointment with a Desjardins advisor today!
Get pre-approvedThis online tool was created to help you plan and calculate your payments on a mortgage loan. The results are estimates based on the information you enter. They can change depending on your financial situation and budget when the loan is granted. The calculations are based on the assumption that the mortgage interest rate stays the same throughout the amortization period. They do not include mortgage loan insurance premiums. Mortgage loan insurance is required by lenders when the homebuyer’s down payment is less than 20% of the purchase price. Please contact your mortgage lender for more specific advice and information on mortgage loan insurance and applicable interest rates.

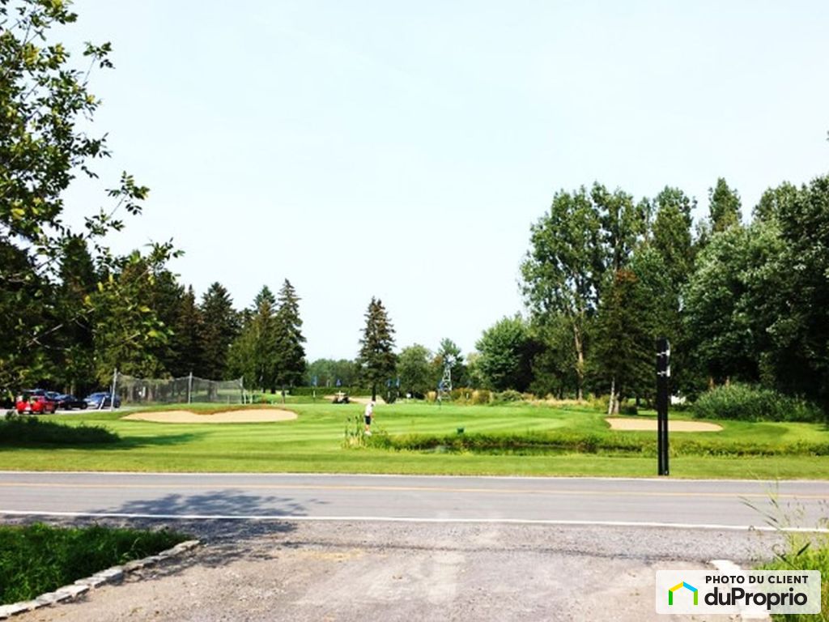
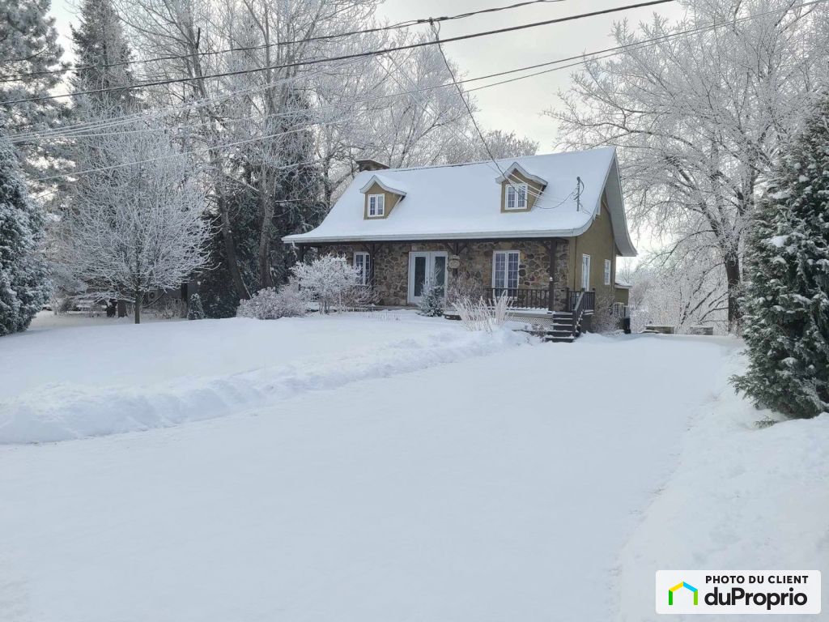
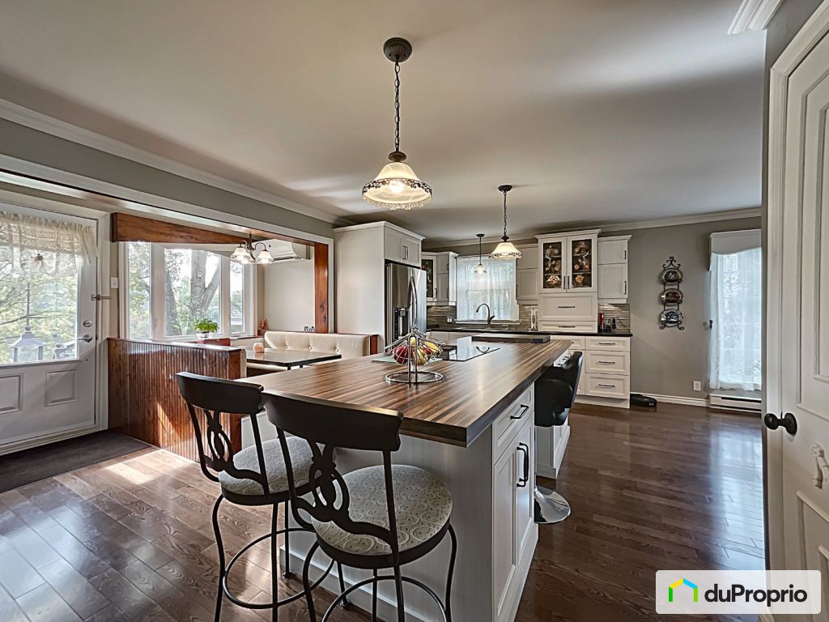


































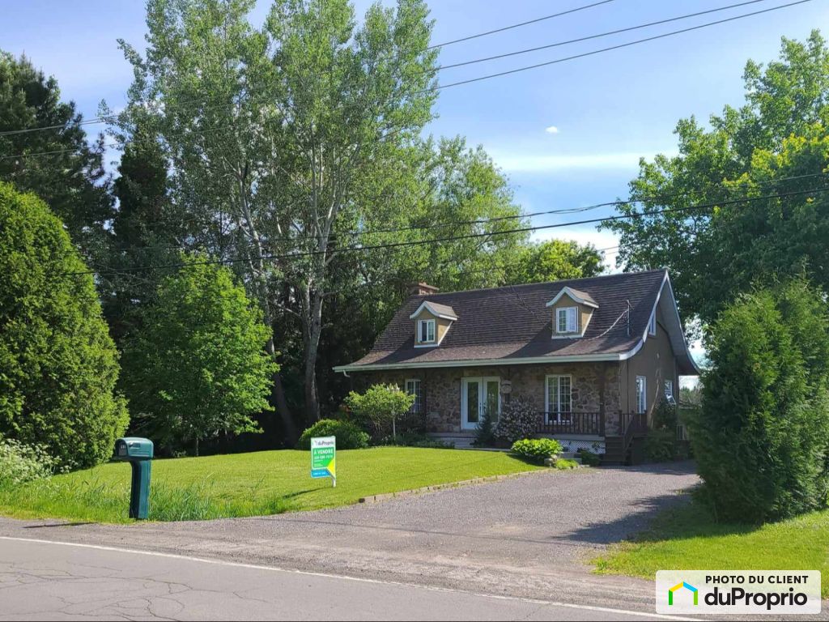





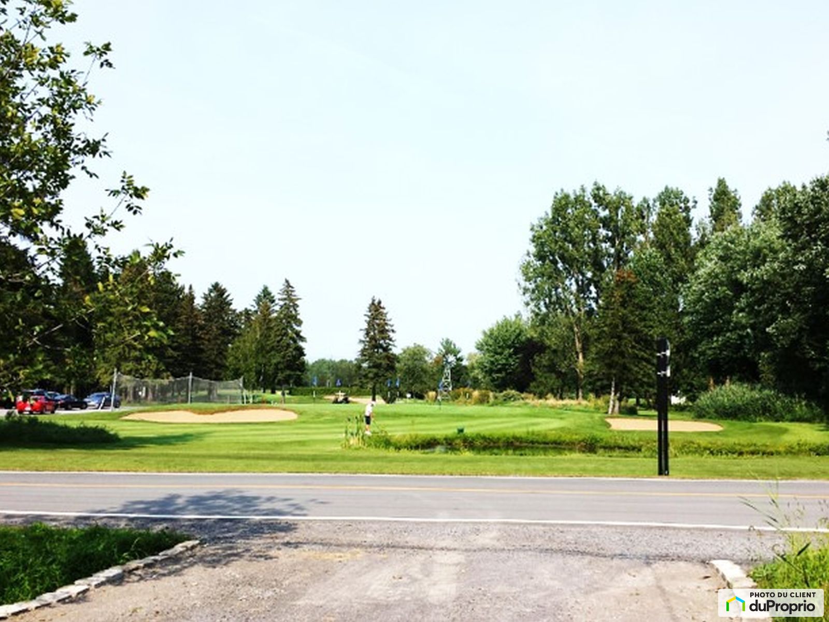
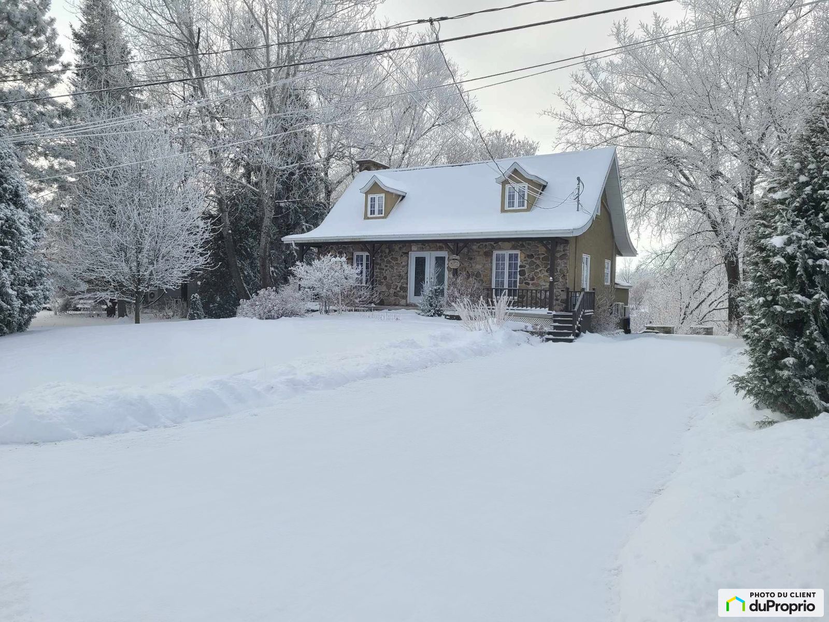
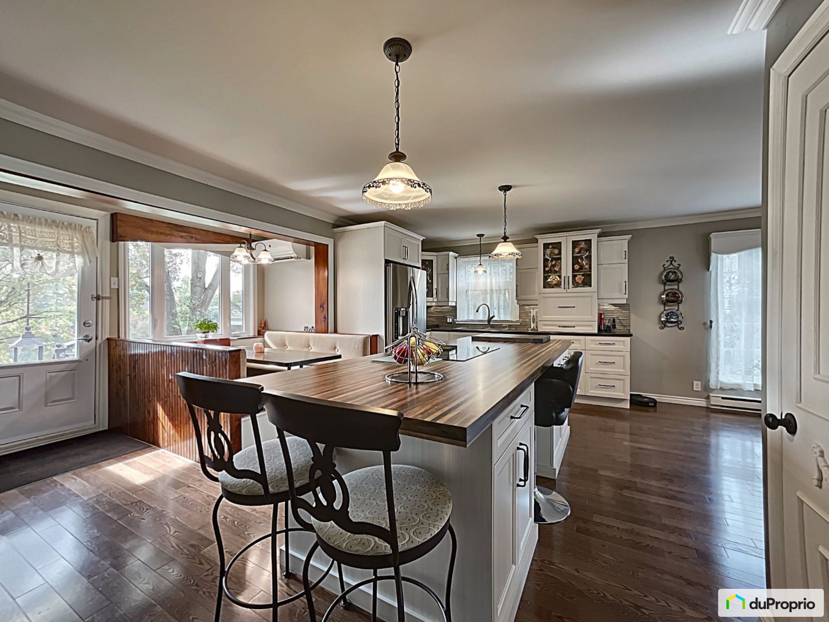














































Owners’ comments
Automated translation
Original comments
Safe waterfront, facing the golf course and direct view of the water at the back. Landscaped land and large mature trees. Site offering an intimate atmosphere in the heart of nature. You will be charmed by this haven of peace in a peaceful and silent area (dead end street), located less than 5 km from all services and Highway 40. You will feel at the same time at the cottage and in the city.
Renovations: Maintained with love by its original owners, it will have evolved over the years, including the addition of a 4-season solarium with a magnificent view of nature and the river. The ground floor has been completely renovated: oak floor, joints and paint everywhere, kitchen cabinets and 9'6" island, exceptional backsplash, installation of a 6-seater bench, a heat pump and
2 wall-mounted air conditioners upstairs.The purification field was inspected in 2021 by a specialized firm and approved by the city, the septic tank was changed in 2022, roof 2018, replacement of the thermoses in several…