External facing:
- Aluminium Siding
- Wood
Floor coverings:
- Concrete
- Hardwood
- Slate
- Engineered wood
Heating source:
- Wood stove
- Electric
- Heated floor
- Baseboard
- Radiant
Kitchen:
- Wooden cabinets
- Island
- Dishwasher
- Stove
- Fridge
- Double sink
- Birch cabinets
Equipment/Services Included:
- Water softener
- Central vacuum
- Electric vehicle charging station
- Purification field
- Stove
- Air exchanger
- Septic tank
- Fireplace
- Dishwasher
- Washer
- Ceiling fixtures
- Stove
- Well
- Fridge
- Window coverings
- Dryer
- Hot tub/Sauna
- Blinds
- Alarm system
Bathroom:
- Freestanding bathtub
- Two sinks
- Ceramic Shower
- Separate Shower
Basement:
- Totally finished
- Separate entrance
Renovations and upgrades:
- Landscaping
- Heating
- Painting
- Half bath
Garage:
- Heated
- Detached
- Insulated
- Single
Carport:
- Detached
Parking / Driveway:
- Double drive
- Crushed Gravel
- With electrical outlet
Location:
- No backyard neighbors
- Residential area
Lot description:
- Water Access
- Waterfront
- Panoramic view
- Water view
- Flat geography
- Mountain geography
- Beach front
- Beach access
- Mature trees
- Patio/deck
- Landscaped
- Watering system
- Blind alley
- Lake
Near Commerce:
- Financial institution
- Drugstore
- Restaurant
- Supermarket
Near Health Services:
- Health club / Spa
- Medical center
- Dentist
Near Educational Services:
- Elementary school
- High School
- Daycare
- Kindergarten
Near Recreational Services:
- Library
- Sports center
- Pedestrian path
- ATV trails
Near Tourist Services:
- National Park
Certifications:
- Novoclimat
Complete list of property features
Room dimensions
The price you agree to pay when you purchase a home (the purchase price may differ from the list price).
The amount of money you pay up front to secure the mortgage loan.
The interest rate charged by your mortgage lender on the loan amount.
The number of years it will take to pay off your mortgage.
The length of time you commit to your mortgage rate and lender, after which time you’ll need to renew your mortgage on the remaining principal at a new interest rate.
How often you wish to make payments on your mortgage.
Would you like a mortgage pre-authorization? Make an appointment with a Desjardins advisor today!
Get pre-approvedThis online tool was created to help you plan and calculate your payments on a mortgage loan. The results are estimates based on the information you enter. They can change depending on your financial situation and budget when the loan is granted. The calculations are based on the assumption that the mortgage interest rate stays the same throughout the amortization period. They do not include mortgage loan insurance premiums. Mortgage loan insurance is required by lenders when the homebuyer’s down payment is less than 20% of the purchase price. Please contact your mortgage lender for more specific advice and information on mortgage loan insurance and applicable interest rates.

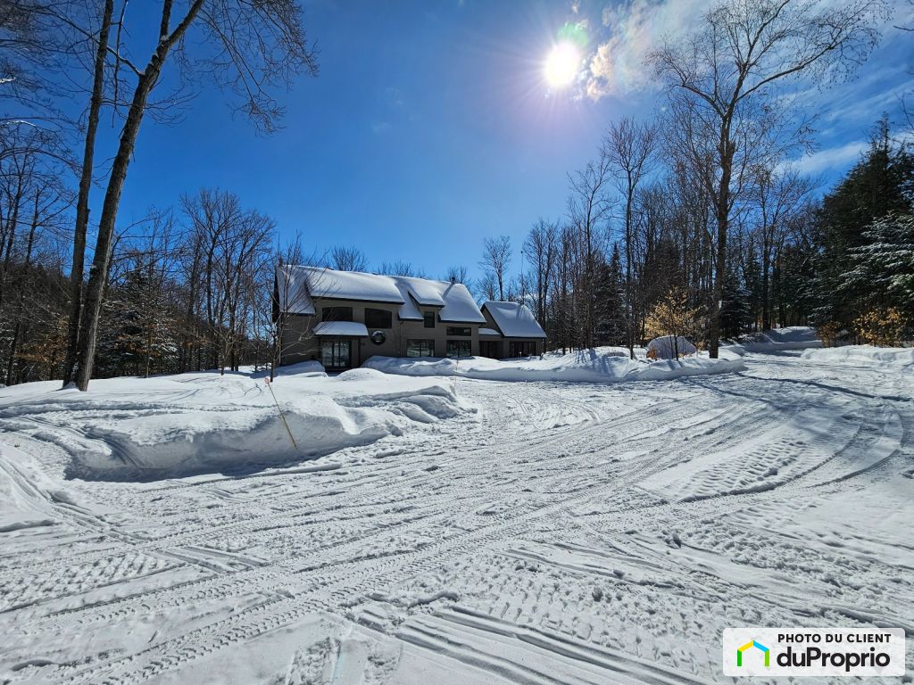
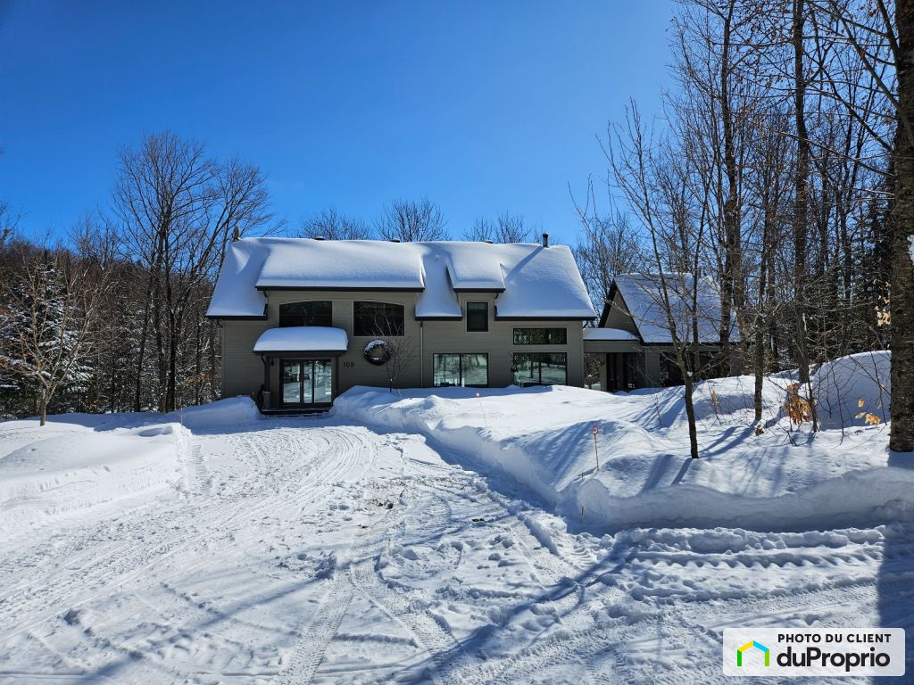
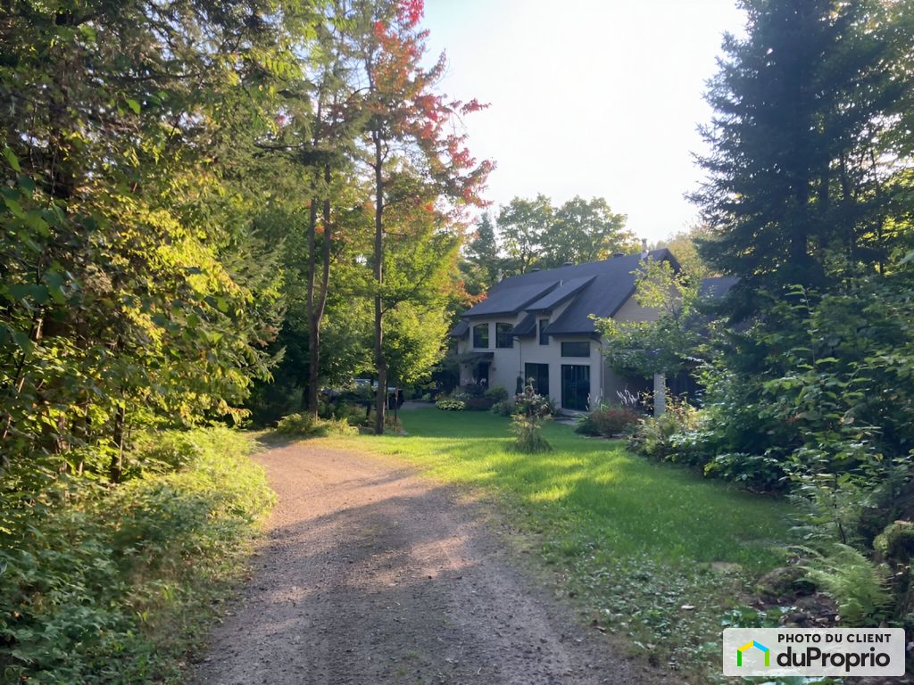
























































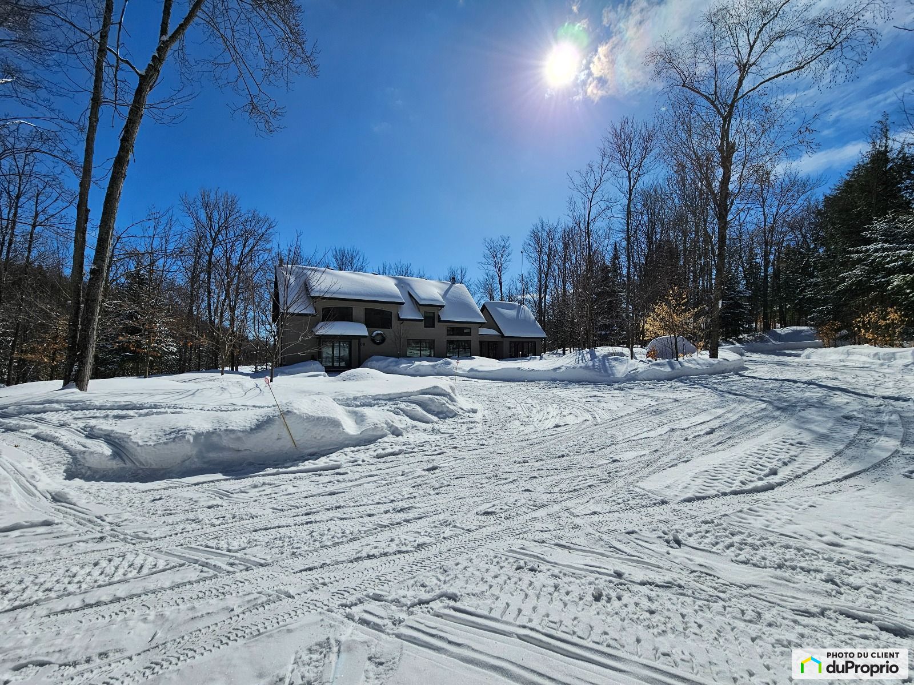
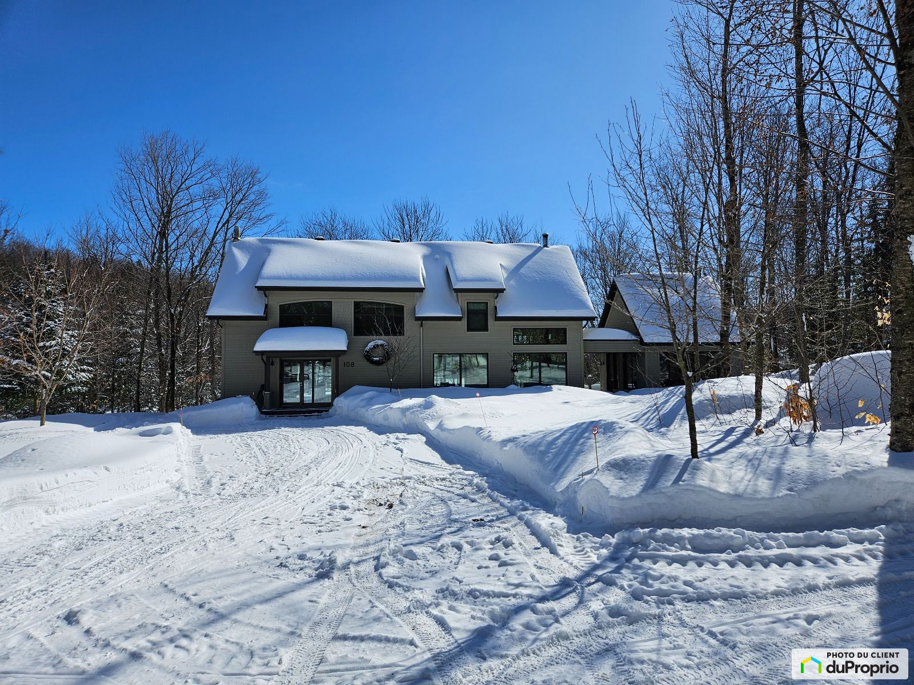
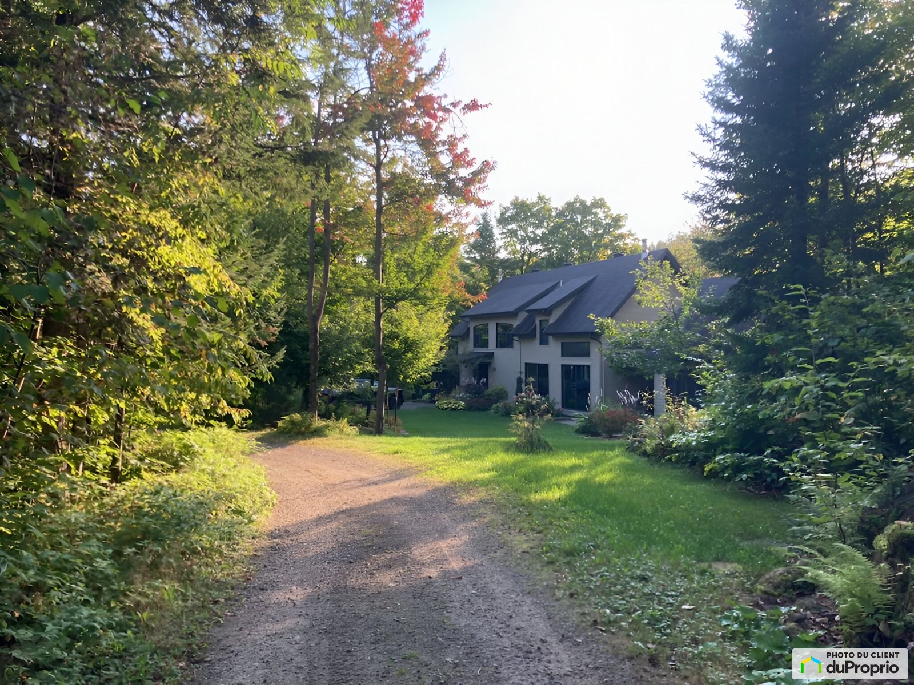



































































Owners’ comments
Automated translation
Original comments
Welcome to this splendid property nestled in the heart of a remarkable estate. The shoreline location with two lakes (Lacs Creux and Lacs Creux and L'Île) provides an exclusive advantage. These are two main lakes that are very clean, stocked and navigable with an electric motor boat. Private access to the two lakes over a distance of more than 308 feet long including a fixed dock on each of them.
Enchanting site of more than 164,000 sq.ft., wooded, surrounded by mountains where privacy is at the rendezvous. Far from the road, very quiet and quiet area.
This residence is a superior quality construction carried out by a recognized local contractor according to an architectural plan.
Its abundant light with exceptional windows offers a panoramic view of the lake and the woods on more than 56 feet of facade.
Its extraordinary volumes captivate instantly with the large and friendly open area, the kitchen being equipped with a huge central island and a cathedral ceiling. The seasons pass in a haven…