External facing:
- Canexel wood fibre siding
- Cedar shingles
- Imitation Stone
Floor coverings:
- Hardwood
- Ceramic
- Linoleum
Heating source:
- Forced air
- Electric
- Heat-pump
- Baseboard
- Heated floor
Kitchen:
- Polyester cabinets
- Island
- Dishwasher
- Double sink
- Gas range
Equipment/Services Included:
- Central vacuum
- Laundry room
- Purification field
- Central air
- Air exchanger
- Septic tank
- Furnace
- Fireplace
- Ceiling fixtures
- Well
- Blinds
- Ventilator
- Walk-in closet
- A/C
Bathroom:
- Freestanding bathtub
- Bath and shower
- Two sinks
- Ceramic Shower
- Separate Shower
Basement:
- Partially finished
Renovations and upgrades:
- Terrace
- Landscaping
Garage:
- Finished
- Attached
- Heated
- Double
- Integrated
- Insulated
- Garage door opener
Parking / Driveway:
- Double drive
- Outside
- Crushed Gravel
Location:
- Near park
- No backyard neighbors
- Residential area
Lot description:
- Water Access
- Mountain geography
- Beach access
- Mature trees
- Patio/deck
- Landscaped
- Blind alley
Near Commerce:
- Supermarket
- Drugstore
- Financial institution
- Restaurant
Near Health Services:
- Dentist
- Medical center
- Health club / Spa
Near Recreational Services:
- Golf course
- Library
- ATV trails
- Ski resort
- Pedestrian path
Complete list of property features
Room dimensions
The price you agree to pay when you purchase a home (the purchase price may differ from the list price).
The amount of money you pay up front to secure the mortgage loan.
The interest rate charged by your mortgage lender on the loan amount.
The number of years it will take to pay off your mortgage.
The length of time you commit to your mortgage rate and lender, after which time you’ll need to renew your mortgage on the remaining principal at a new interest rate.
How often you wish to make payments on your mortgage.
Would you like a mortgage pre-authorization? Make an appointment with a Desjardins advisor today!
Get pre-approvedThis online tool was created to help you plan and calculate your payments on a mortgage loan. The results are estimates based on the information you enter. They can change depending on your financial situation and budget when the loan is granted. The calculations are based on the assumption that the mortgage interest rate stays the same throughout the amortization period. They do not include mortgage loan insurance premiums. Mortgage loan insurance is required by lenders when the homebuyer’s down payment is less than 20% of the purchase price. Please contact your mortgage lender for more specific advice and information on mortgage loan insurance and applicable interest rates.
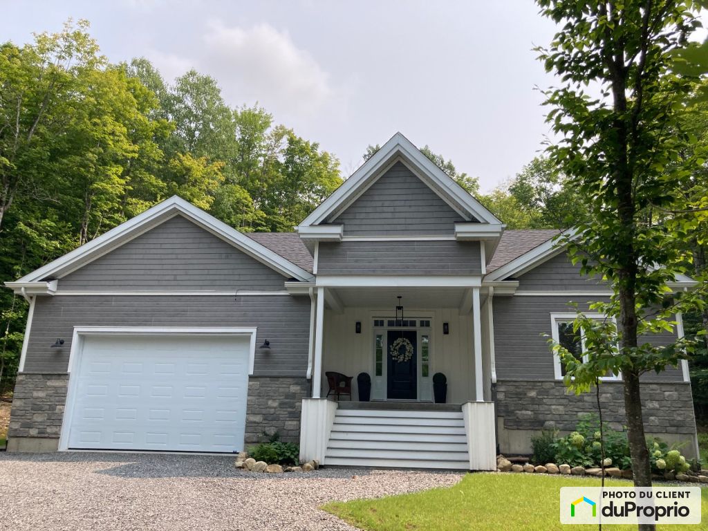
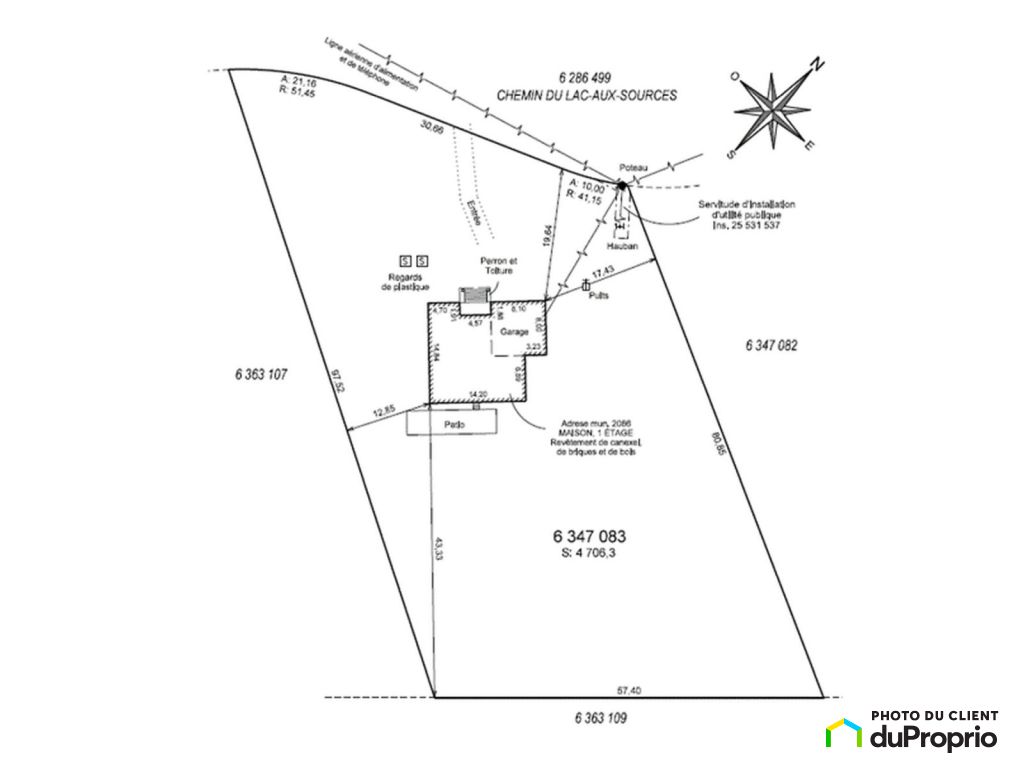
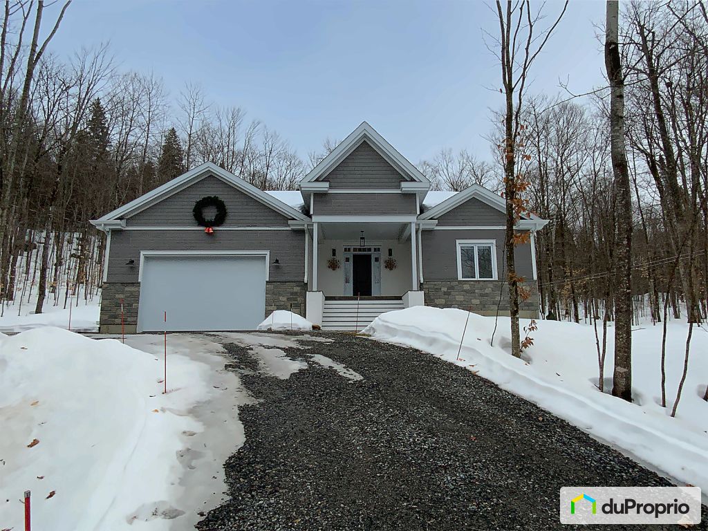
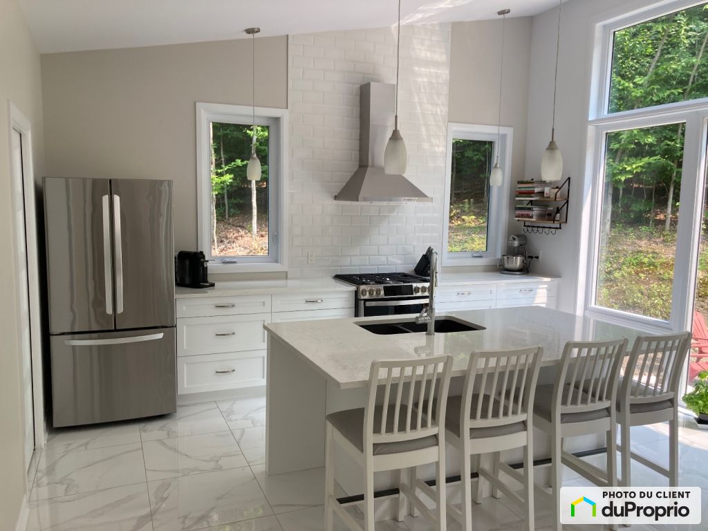
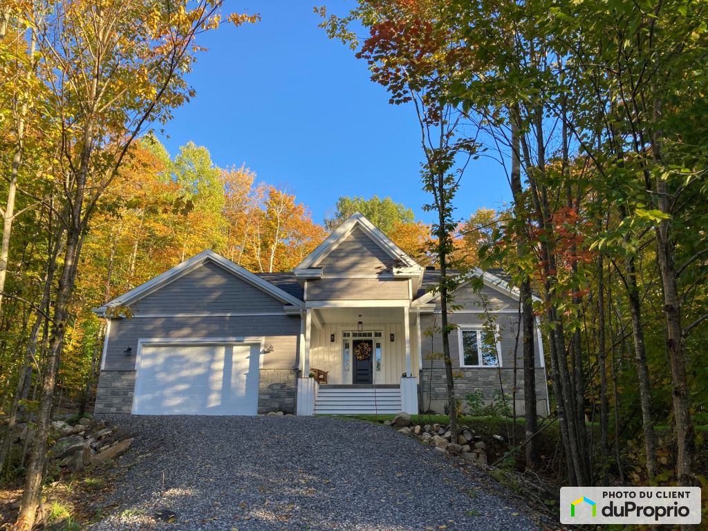
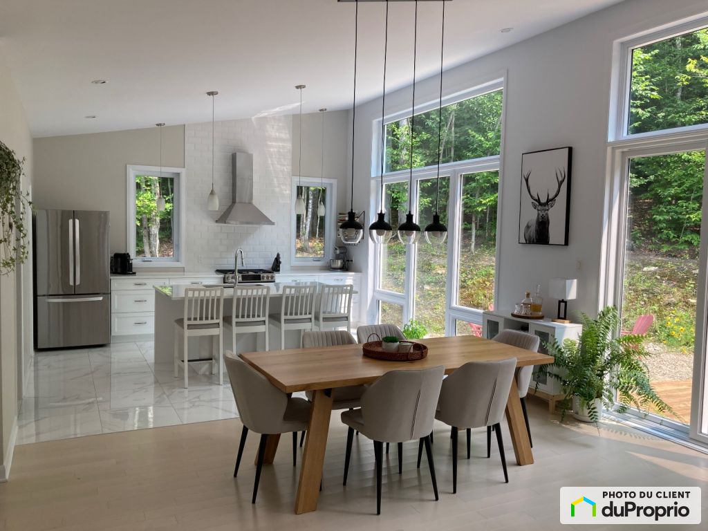
























































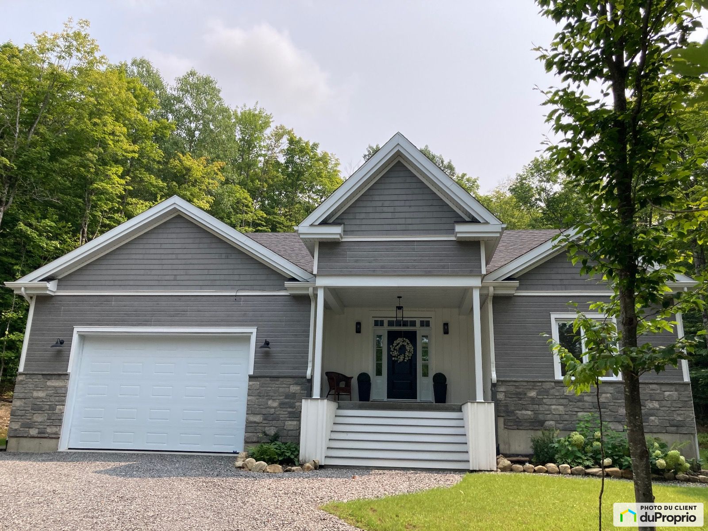
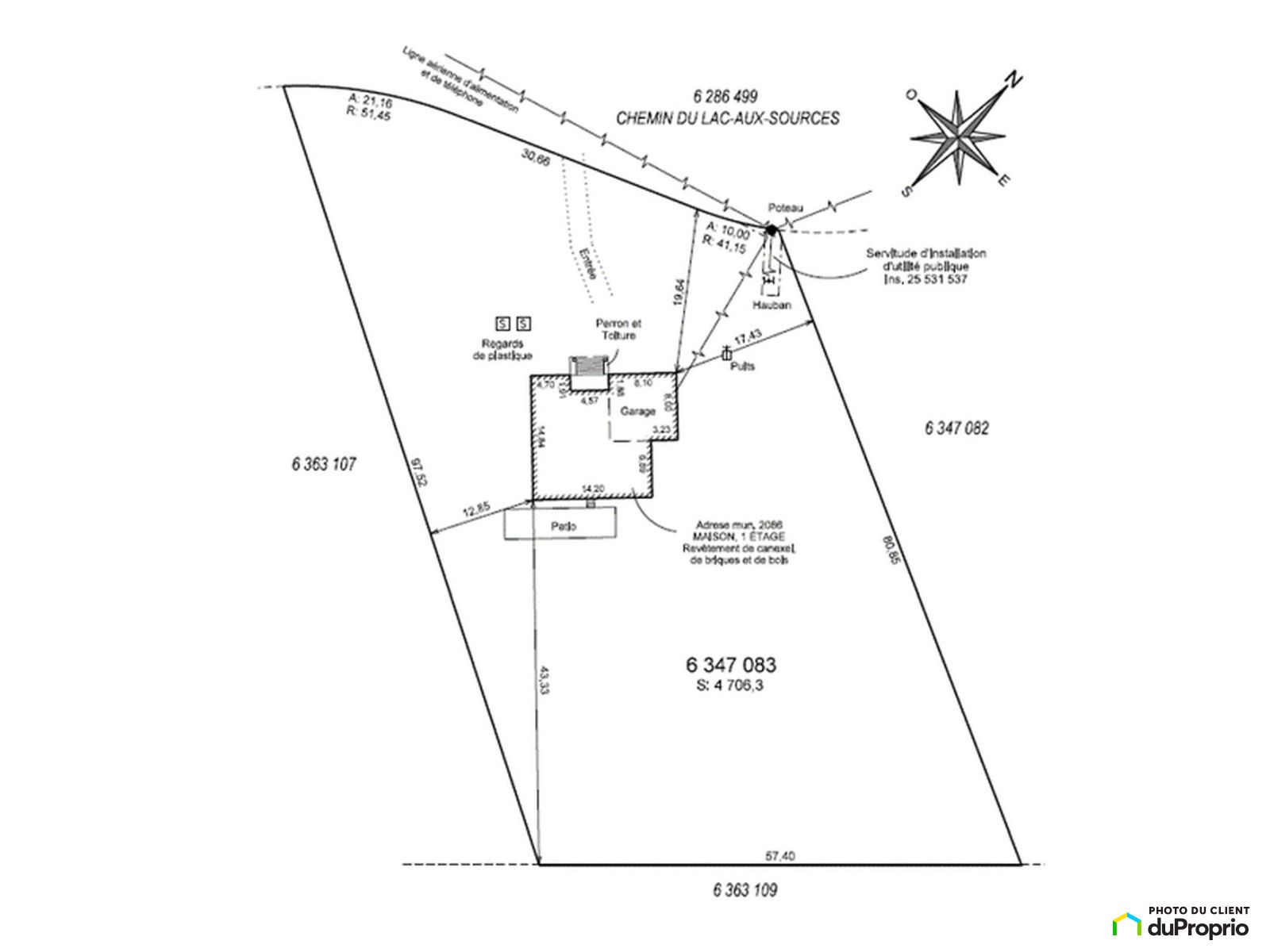
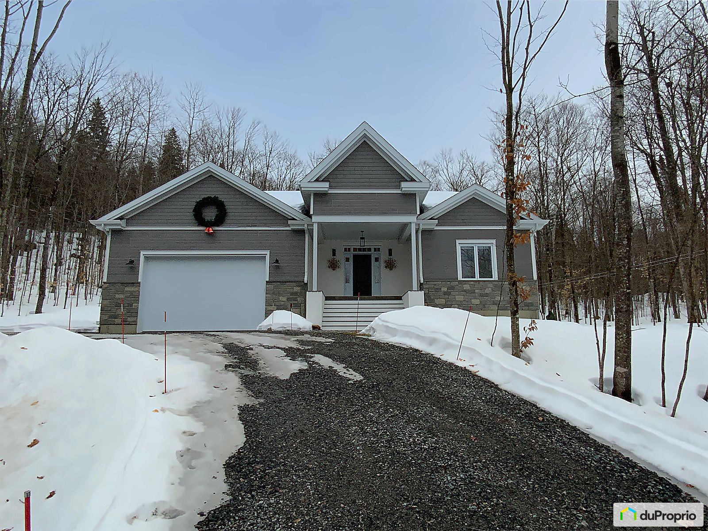
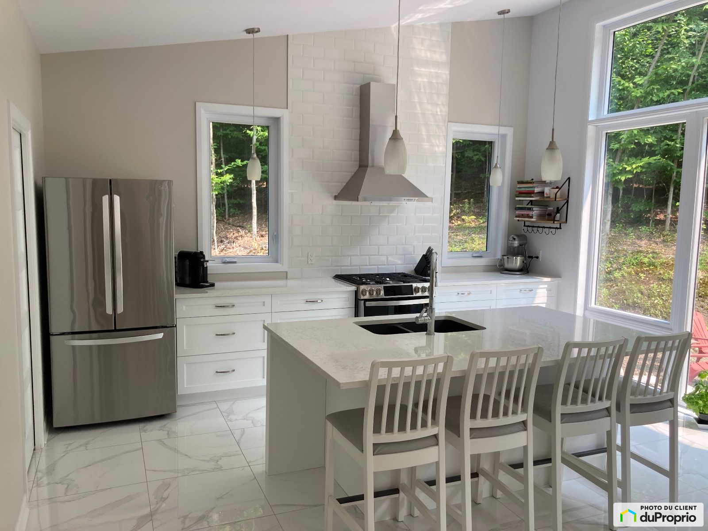
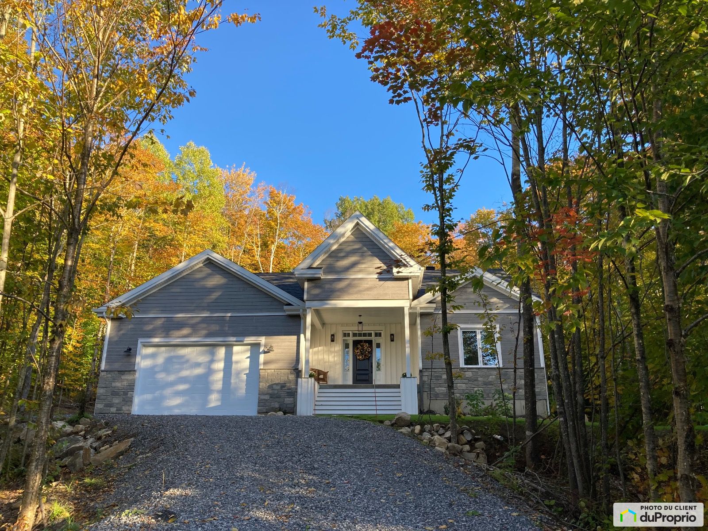
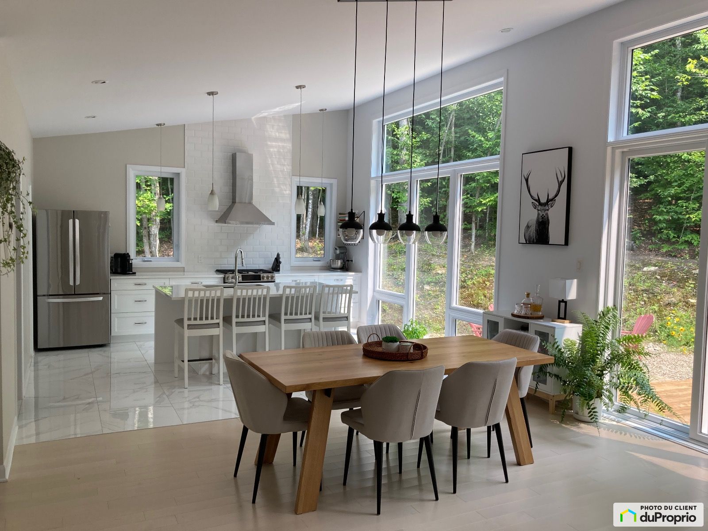































































Owners’ comments
Automated translation
Original comments
Peaceful area in the heart of nature, large airy house, large spaces and plenty of storage space. Forest and mountain views. 9' ceilings. No smoking house, no animals. Land of 50,658 sq.ft
.No water damage, well-drained land.
New homes under warranty for another two years.
Very functional layout:
Possibility of a 4th bedroom in the basement, + family room (20 X 30), also divisible.
Installation for gas stove and gas fireplace in the living room.
12' X 12' mosquito net shelter, tin roof, on 12 X 42 treated pine terrace.
20 X 20 fire pit made of river stones.
Double garage:…