External facing:
- Brick
Heating source:
- Electric
- Heat-pump
- Baseboard
Kitchen:
- Thermoplastic cabinets
Equipment/Services Included:
- Alarm system
Bathroom:
- Whirlpool Bath Tub
- Two sinks
- Separate Shower
Renovations and upgrades:
- Windows
- 9ft ceilings
- Floors
- Painting
- Terrace
- Landscaping
Parking / Driveway:
- Asphalt
- Outside
- With electrical outlet
Location:
- Highway access
- Near park
- No backyard neighbors
- Public transportation
Lot description:
- Water Access
- Waterfront
- Panoramic view
- Water view
- Flat geography
- Landscaped
Near Commerce:
- Supermarket
- Drugstore
- Financial institution
- Restaurant
- Shopping Center
- Bar
Near Health Services:
- Hospital
- Dentist
- Medical center
- Health club / Spa
Near Educational Services:
- Daycare
- Kindergarten
- Elementary school
- High School
- Middle School
Near Recreational Services:
- Gym
- Sports center
- Library
- Museum
- Bicycle path
- Pedestrian path
- Swimming pool
Complete list of property features
Room dimensions
The price you agree to pay when you purchase a home (the purchase price may differ from the list price).
The amount of money you pay up front to secure the mortgage loan.
The interest rate charged by your mortgage lender on the loan amount.
The number of years it will take to pay off your mortgage.
The length of time you commit to your mortgage rate and lender, after which time you’ll need to renew your mortgage on the remaining principal at a new interest rate.
How often you wish to make payments on your mortgage.
Would you like a mortgage pre-authorization? Make an appointment with a Desjardins advisor today!
Get pre-approvedThis online tool was created to help you plan and calculate your payments on a mortgage loan. The results are estimates based on the information you enter. They can change depending on your financial situation and budget when the loan is granted. The calculations are based on the assumption that the mortgage interest rate stays the same throughout the amortization period. They do not include mortgage loan insurance premiums. Mortgage loan insurance is required by lenders when the homebuyer’s down payment is less than 20% of the purchase price. Please contact your mortgage lender for more specific advice and information on mortgage loan insurance and applicable interest rates.

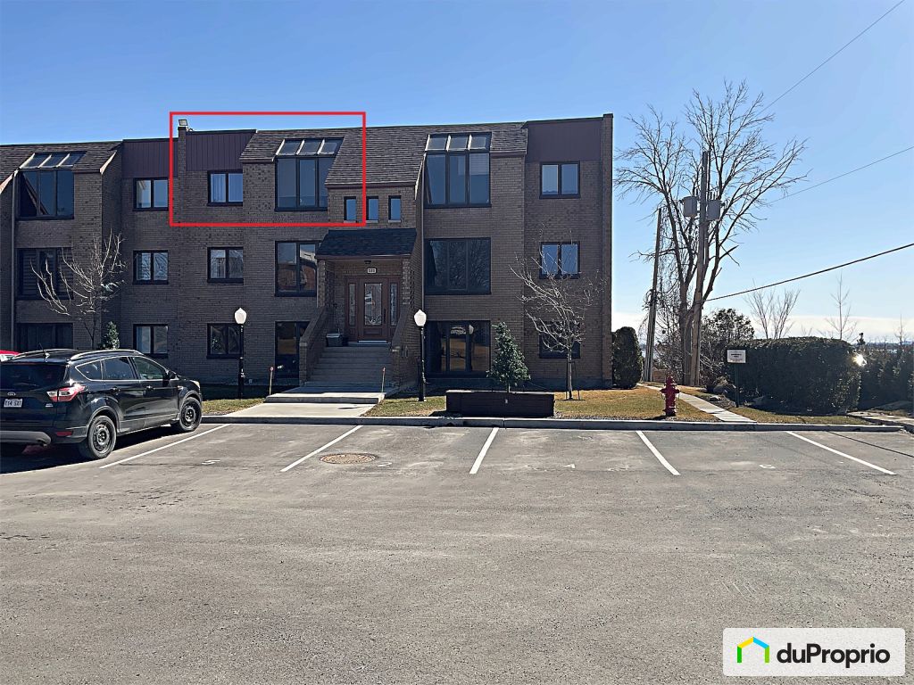
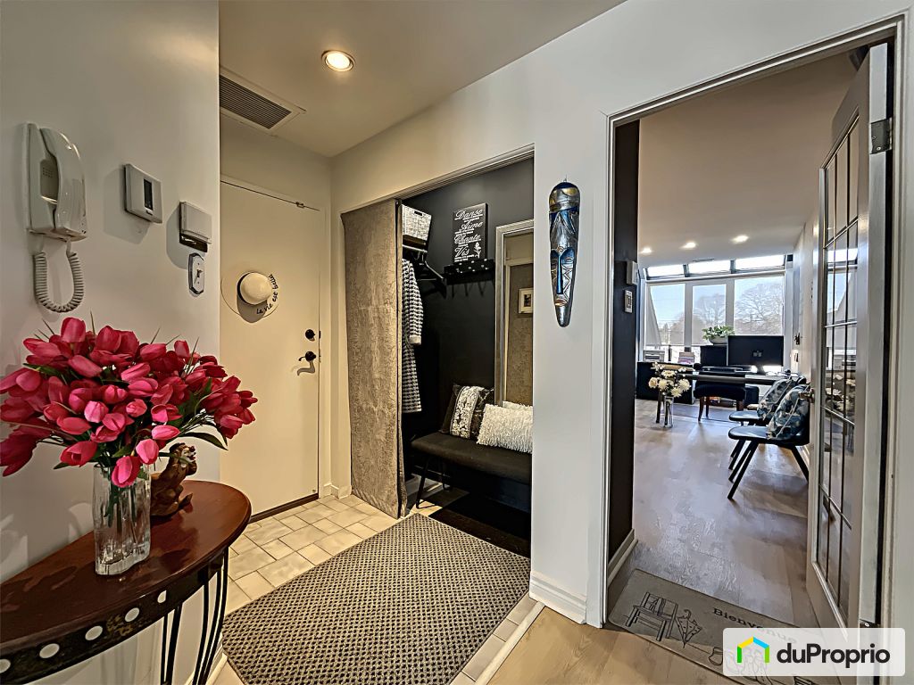
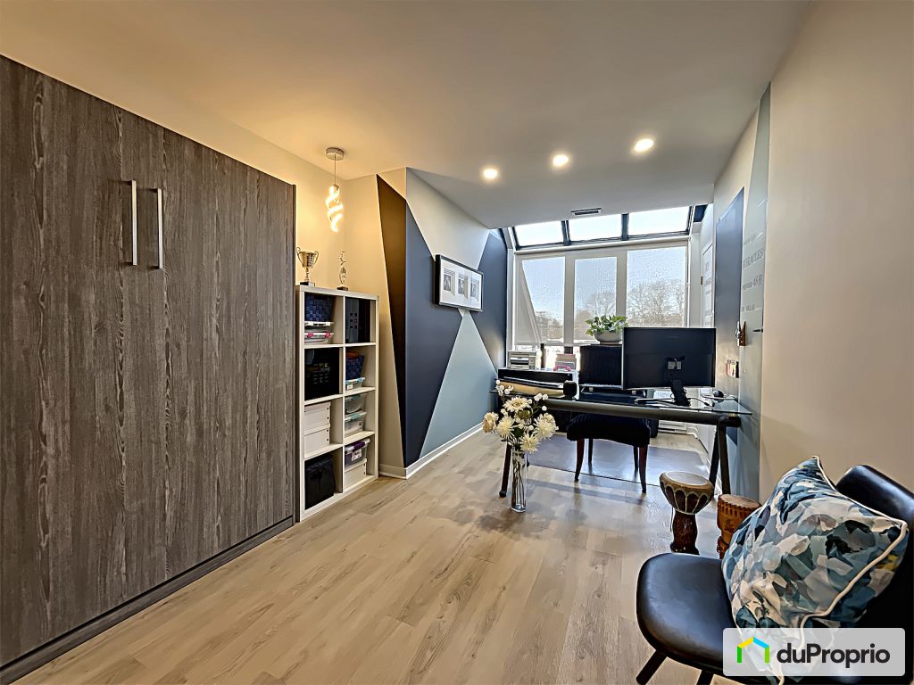













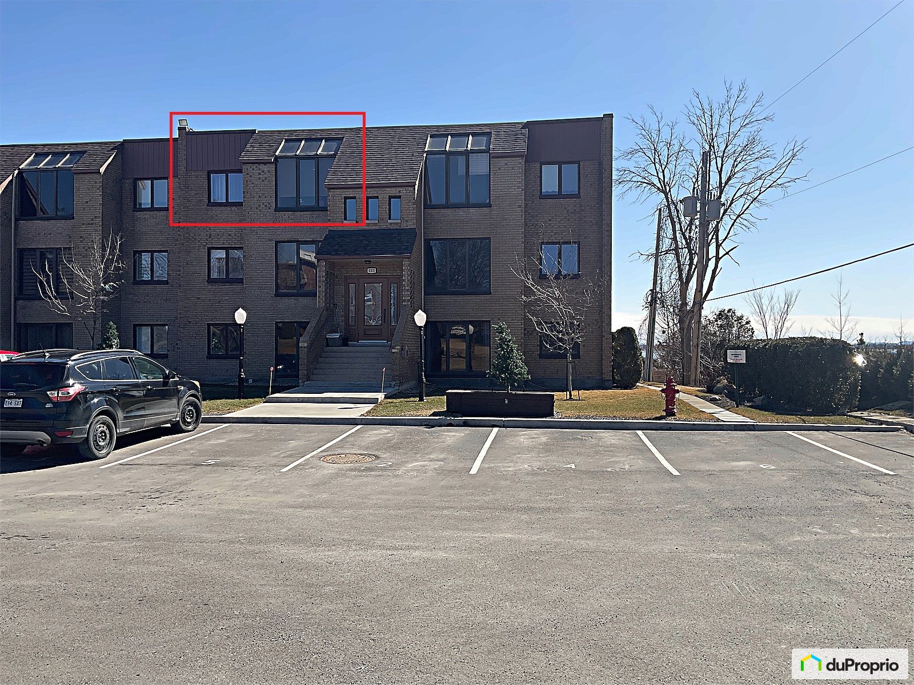
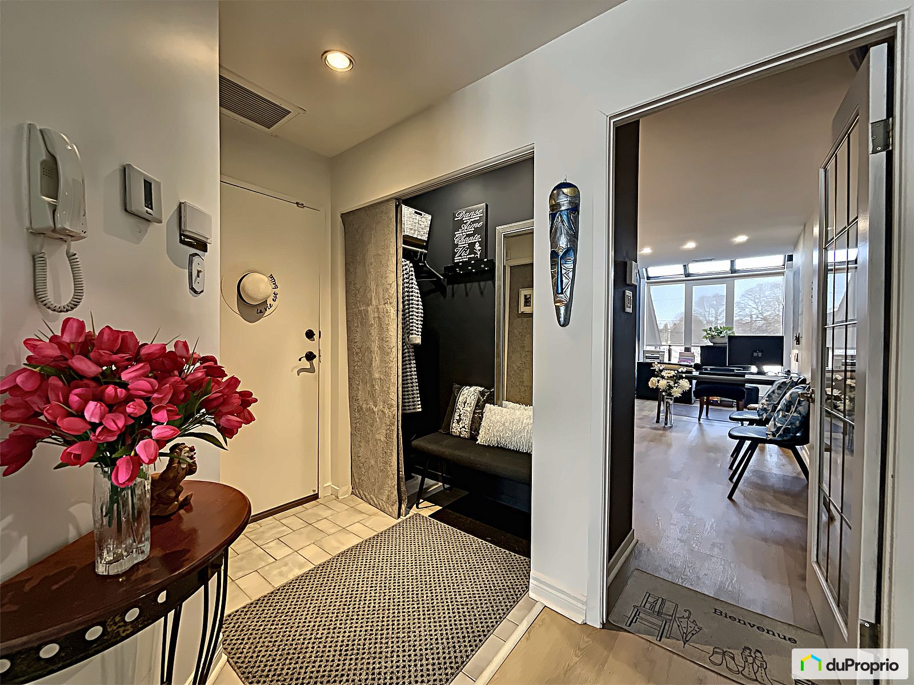
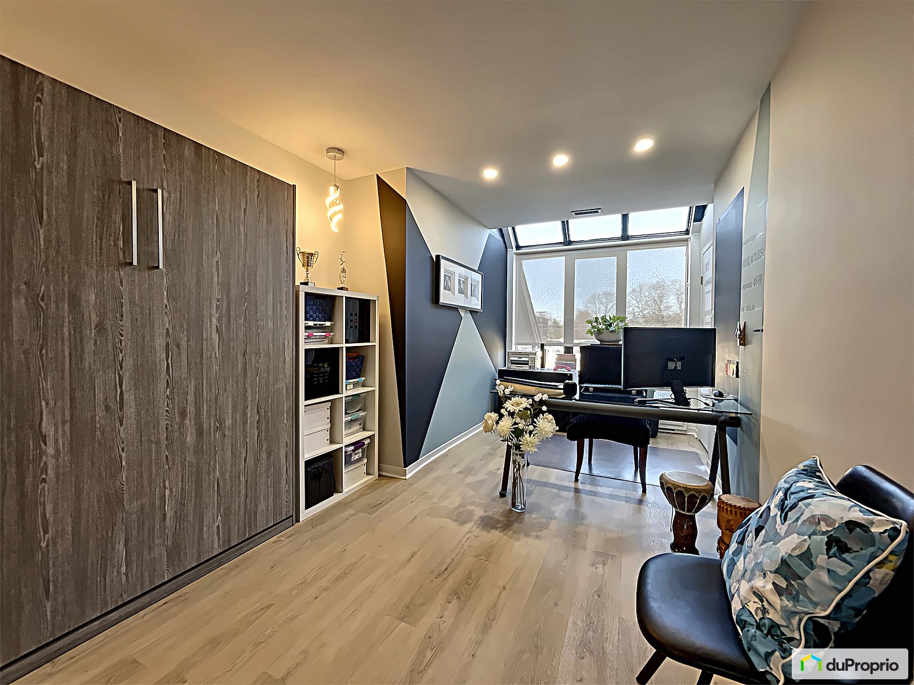















Owners’ comments
Automated translation
Original comments
RARE CONDO WITH DIRECT AND PANORAMIC VIEWS OF THE ST. LAWRENCE RIVER
Discover this magnificent condo located on the top floor of a superb condominium in Repentigny. Enjoy spectacular views and direct access to the St. Lawrence River, while enjoying an intimate and peaceful living environment. With its 1,280 ft² of living space, its large bright rooms and its refined atmosphere, this property is a rare opportunity on the market!
An interior with large volume Master bedroom: Spacious, with a practical walk-in closet.