External facing:
- Wood
- Stone
Heating source:
- Wood stove
- Electric
- Radiant
- Heated floor
Kitchen:
- Laminated cabinets
- Island
- Dishwasher
- Stove
- Fridge
- Double sink
Equipment/Services Included:
- Laundry room
- Stove
- Fireplace
- Dishwasher
- Washer
- Ceiling fixtures
- B/I Microwave
- Stove
- Fridge
- Window coverings
- Dryer
- Blinds
- Freezer
- Furnished
Bathroom:
- Ceramic Shower
- Separate Shower
Renovations and upgrades:
- Addition
- Architecture of the facade
- Cabinets
- Heating
- Kitchen
- Electrical
- Windows
- External facing
- Floors
- Plumbing
- Doors
- French doors
- Bathrooms
- Roof
- Gutters
- Painting
- Half bath
- Terrace
- Landscaping
Parking / Driveway:
- Double drive
- Outside
- Crushed Gravel
Location:
- Residential area
Lot description:
- Water Access
- Water view
- Flat geography
- Beach access
- Patio/deck
- Landscaped
- Lake
Near Commerce:
- Supermarket
- Drugstore
- Financial institution
- Restaurant
Near Health Services:
- Medical center
Near Educational Services:
- Kindergarten
- Elementary school
- High School
Near Recreational Services:
- Golf course
- Library
- ATV trails
- Ski resort
- Pedestrian path
Complete list of property features
Room dimensions
The price you agree to pay when you purchase a home (the purchase price may differ from the list price).
The amount of money you pay up front to secure the mortgage loan.
The interest rate charged by your mortgage lender on the loan amount.
The number of years it will take to pay off your mortgage.
The length of time you commit to your mortgage rate and lender, after which time you’ll need to renew your mortgage on the remaining principal at a new interest rate.
How often you wish to make payments on your mortgage.
Would you like a mortgage pre-authorization? Make an appointment with a Desjardins advisor today!
Get pre-approvedThis online tool was created to help you plan and calculate your payments on a mortgage loan. The results are estimates based on the information you enter. They can change depending on your financial situation and budget when the loan is granted. The calculations are based on the assumption that the mortgage interest rate stays the same throughout the amortization period. They do not include mortgage loan insurance premiums. Mortgage loan insurance is required by lenders when the homebuyer’s down payment is less than 20% of the purchase price. Please contact your mortgage lender for more specific advice and information on mortgage loan insurance and applicable interest rates.

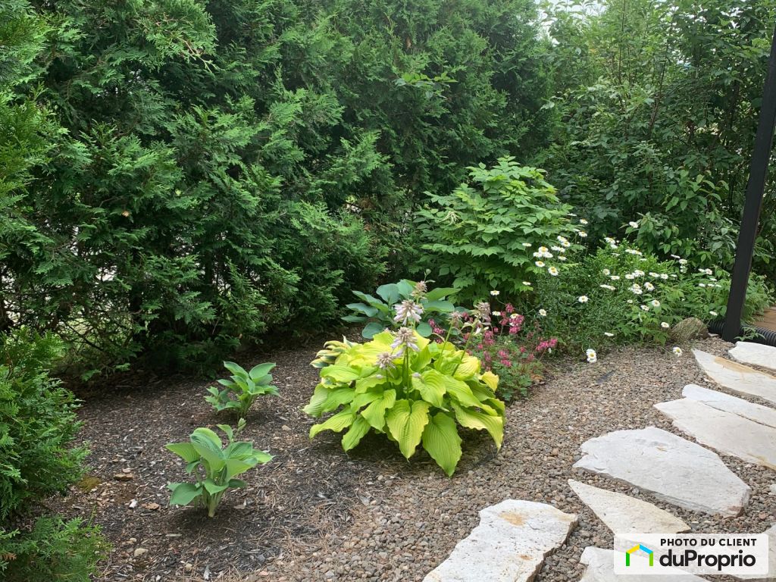
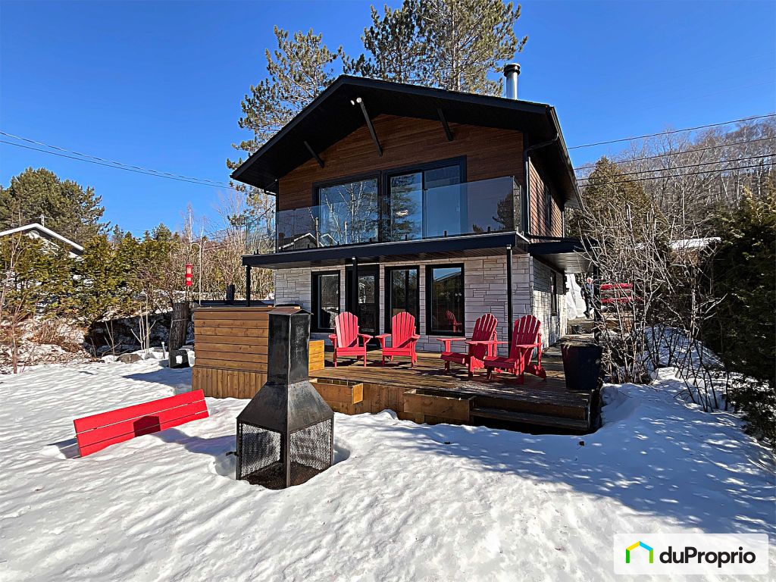
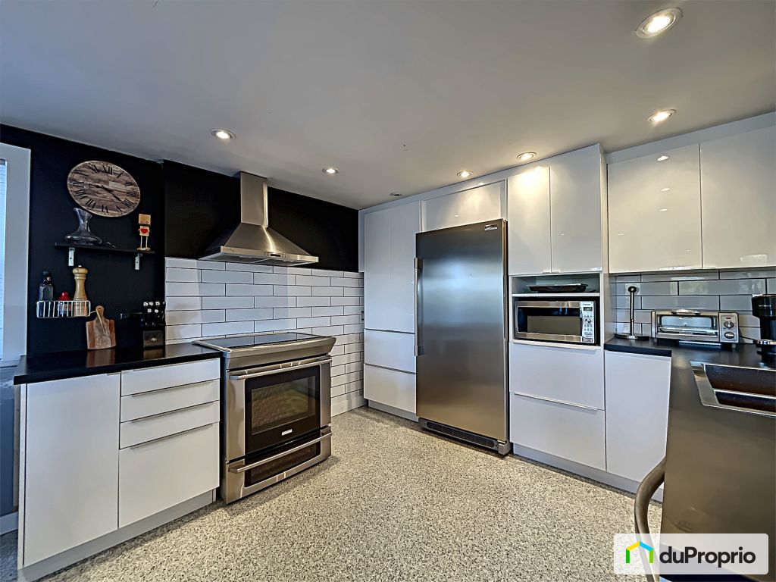
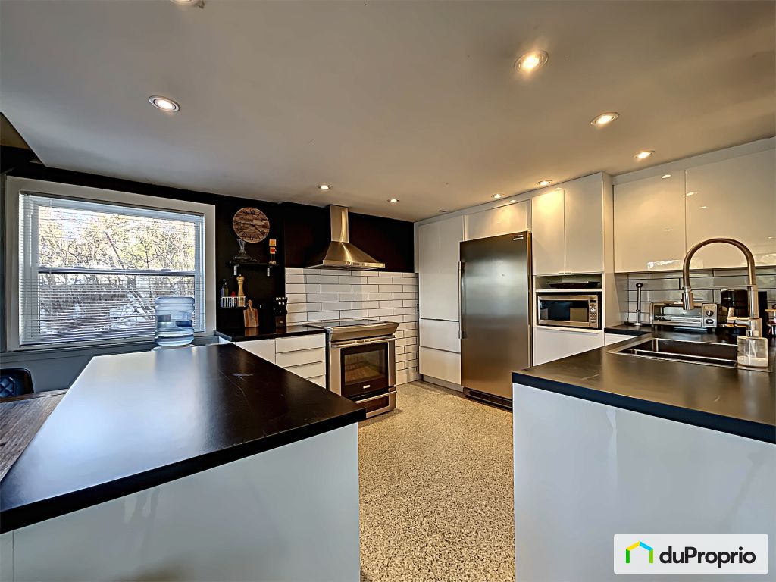






































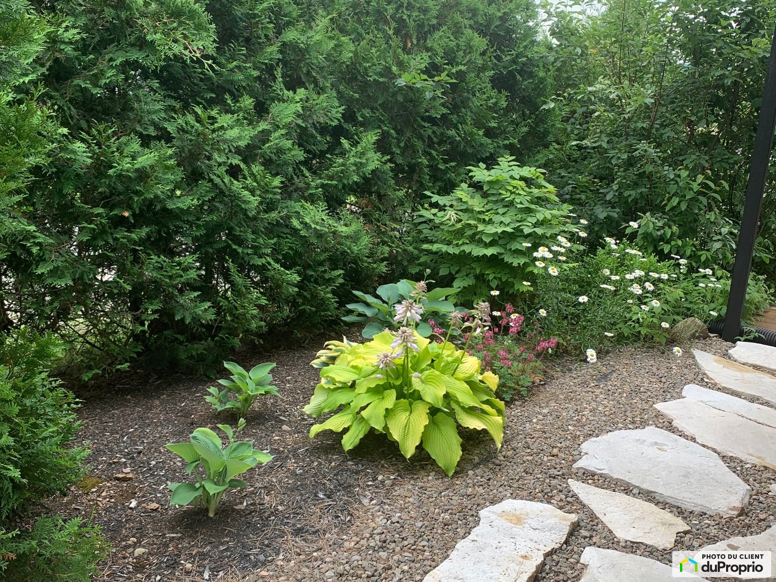
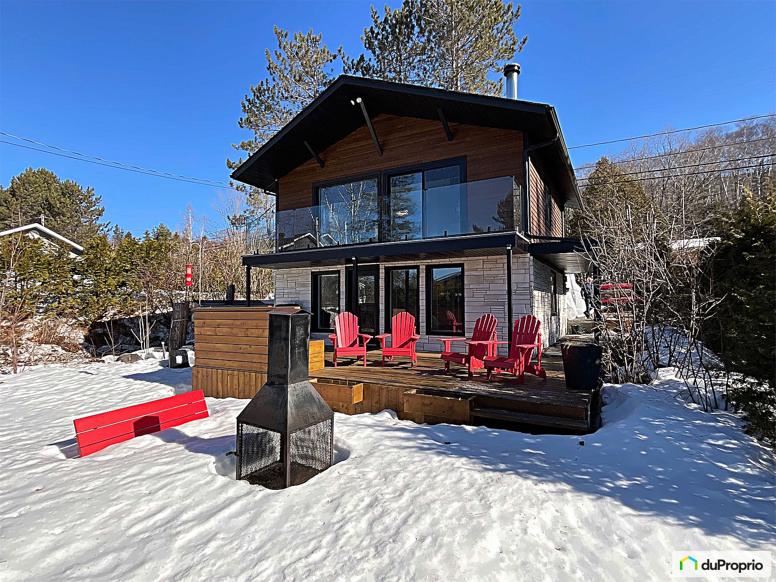
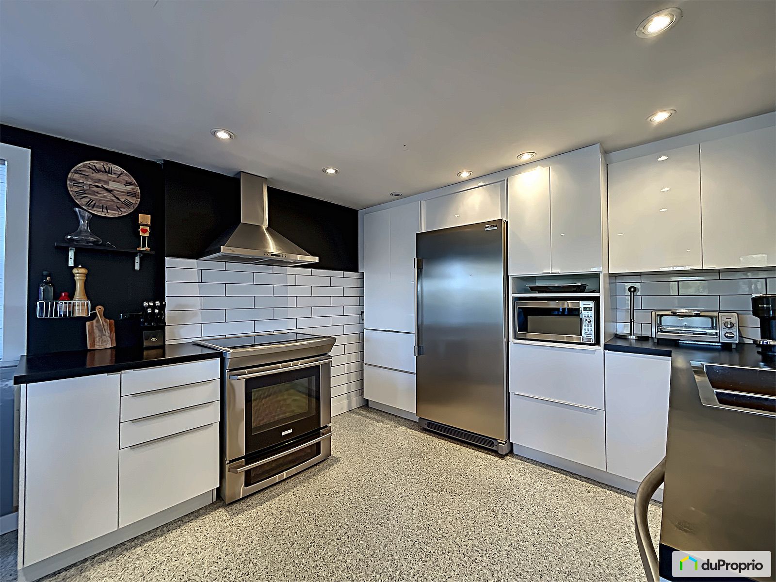
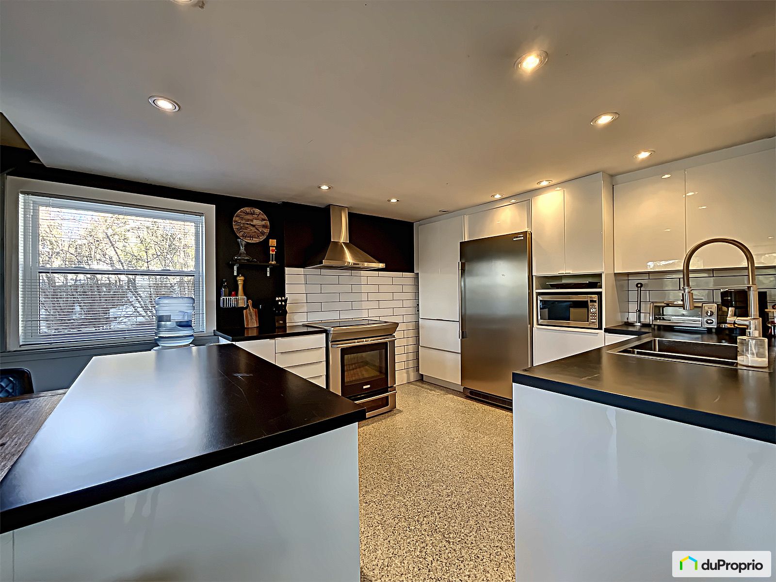











































Owners’ comments
Automated translation
Original comments
2-storey house for sale very bright where it is good to live!
With access to Lac Blanc, you can practice, Swimming, Kayaking or even Paddle Boarding, for active people N.B. (NO BOAT DOCK), but get off the boat nearby if you wish
We are also located near, within walking distance, of hiking trails, the village and a 5-minute walk from Mont Garceau for fans of alpine skiing and mountain biking. You also have free access to the public beach of Lac Archambault, in the Pioneer Park for the practice of various summer and winter sports
.Open concept house with generous windows Ground floor with glycol heated floor, with a beautiful textured epoxy finish, with a beautiful textured epoxy finish, wood burning fireplace, completely renovated kitchen with central island and double sink, fully equipped bathroom with double sink, fully equipped bathroom with superimposed washer and dryer, Note that all high-end stainless appliances are included in the sale.
Also on the second floor, two bedrooms, one with…