External facing:
- Wood
- Vinyl Siding
- Sheet metal
Heating source:
- Electric
- Heat-pump
- Heated floor
Kitchen:
- Island
Equipment/Services Included:
- Water softener
- Shed
- Central air
- Air exchanger
- Septic tank
- Fireplace
Bathroom:
- Ceramic Shower
Basement:
- Totally finished
- Separate entrance
- Potential income
Location:
- Near park
- No backyard neighbors
- Residential area
Lot description:
- Flat geography
- Fenced
Near Commerce:
- Drugstore
- Financial institution
- Restaurant
Near Health Services:
- Dentist
- Medical center
Near Educational Services:
- Daycare
- Kindergarten
- Elementary school
- High School
Near Recreational Services:
- Library
- Pedestrian path
- Swimming pool
Complete list of property features
Room dimensions
The price you agree to pay when you purchase a home (the purchase price may differ from the list price).
The amount of money you pay up front to secure the mortgage loan.
The interest rate charged by your mortgage lender on the loan amount.
The number of years it will take to pay off your mortgage.
The length of time you commit to your mortgage rate and lender, after which time you’ll need to renew your mortgage on the remaining principal at a new interest rate.
How often you wish to make payments on your mortgage.
Would you like a mortgage pre-authorization? Make an appointment with a Desjardins advisor today!
Get pre-approvedThis online tool was created to help you plan and calculate your payments on a mortgage loan. The results are estimates based on the information you enter. They can change depending on your financial situation and budget when the loan is granted. The calculations are based on the assumption that the mortgage interest rate stays the same throughout the amortization period. They do not include mortgage loan insurance premiums. Mortgage loan insurance is required by lenders when the homebuyer’s down payment is less than 20% of the purchase price. Please contact your mortgage lender for more specific advice and information on mortgage loan insurance and applicable interest rates.

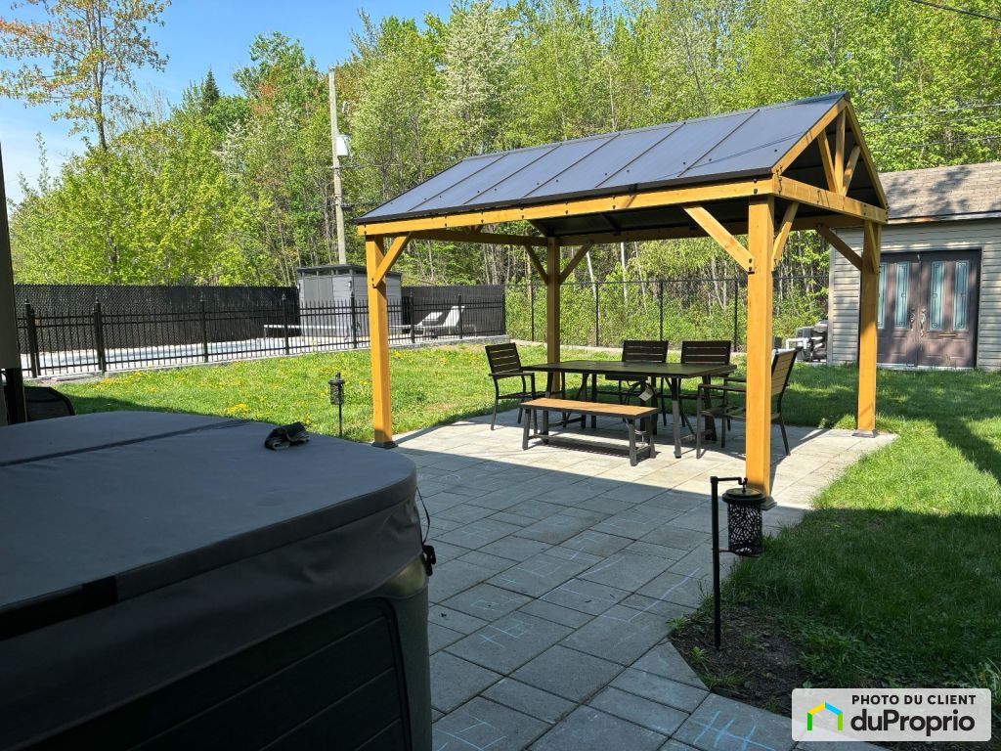
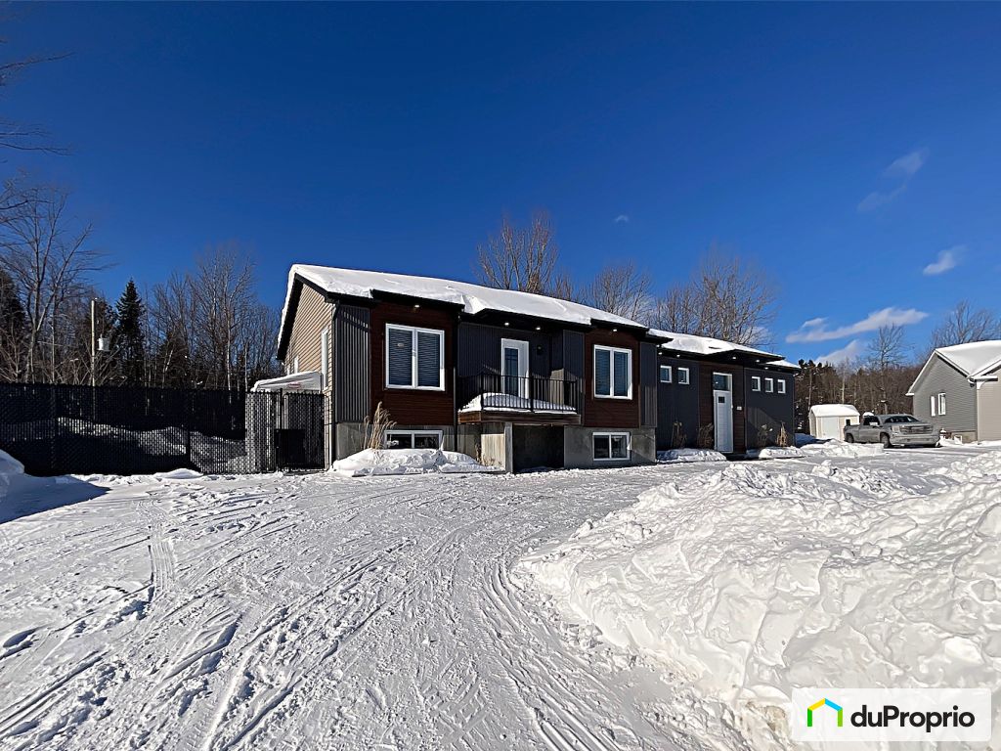
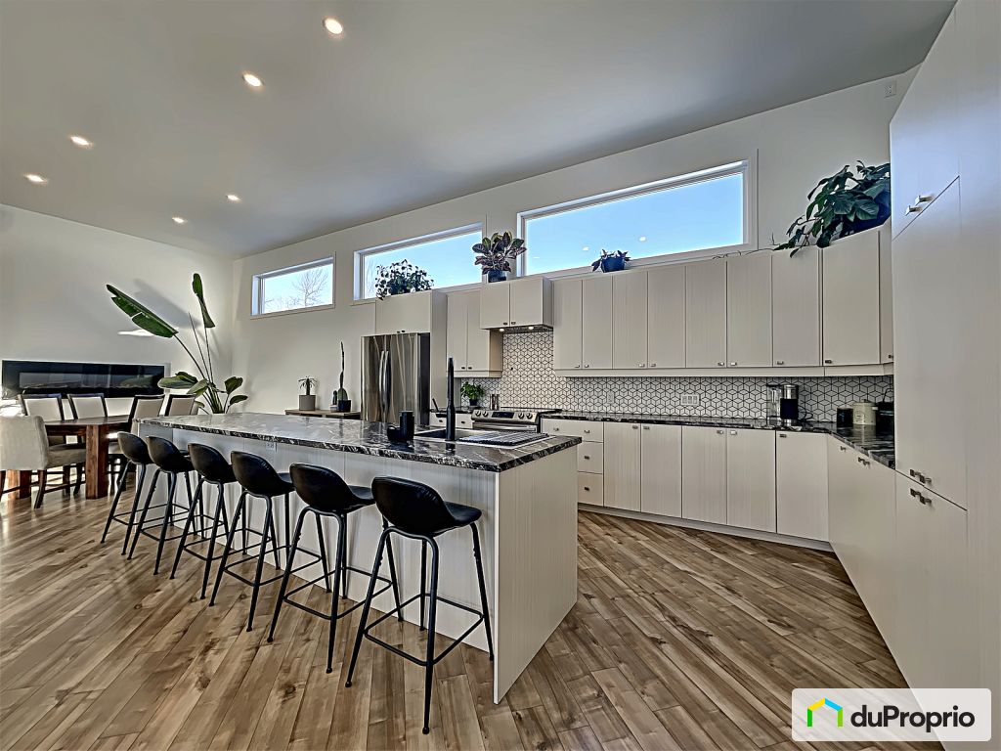
































































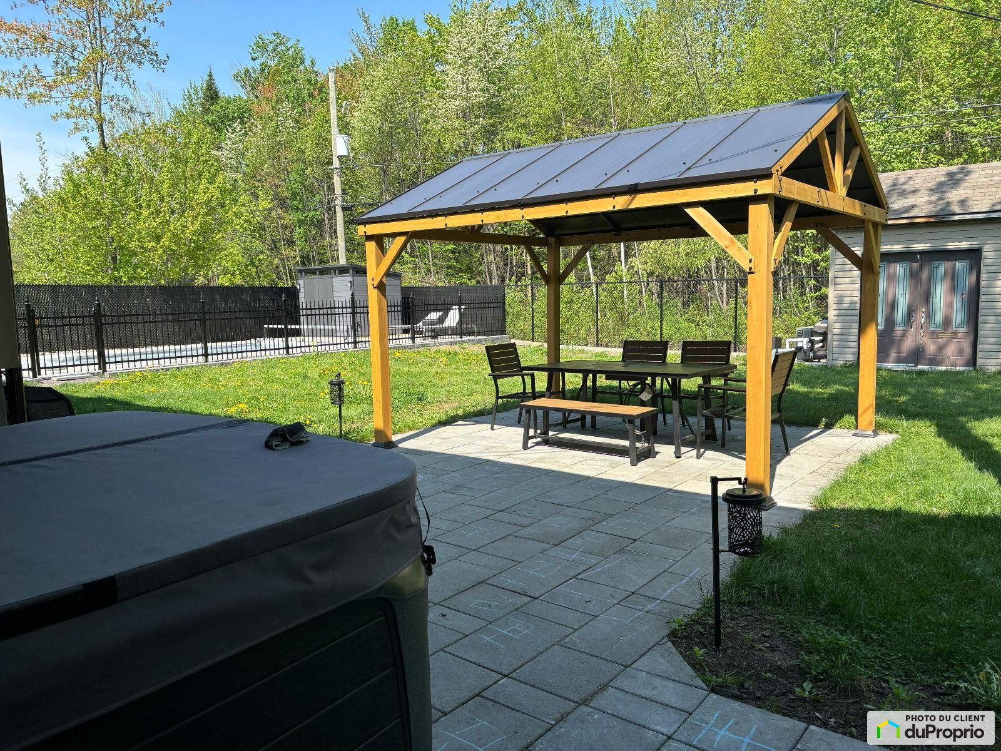
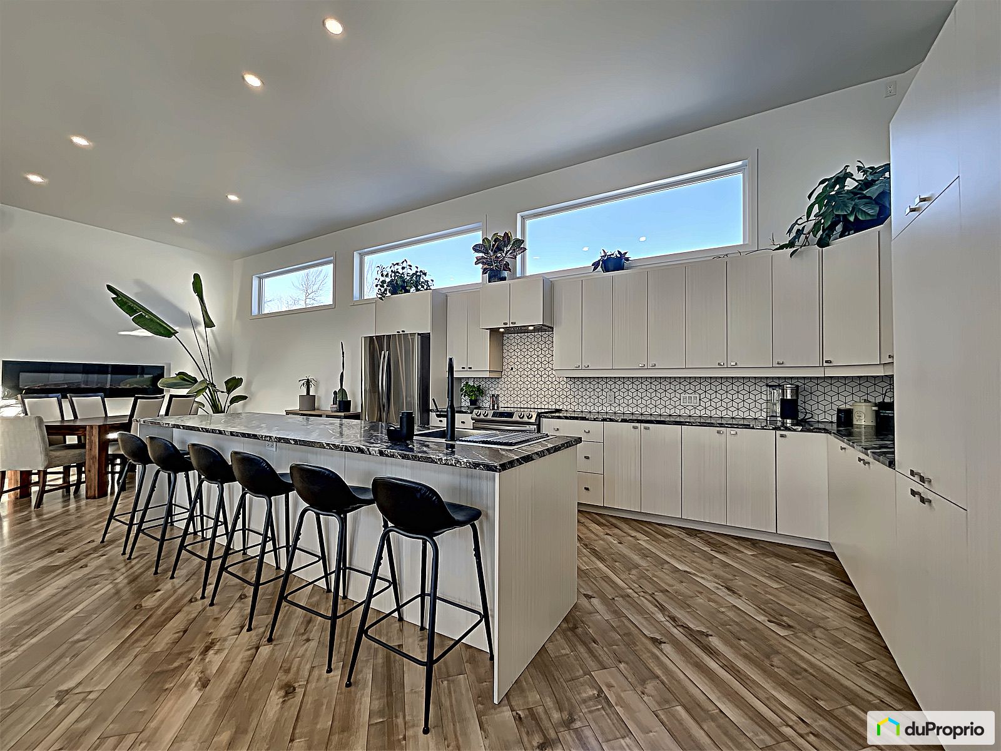












































































Owners’ comments
Automated translation
Original comments
Superb bi-generational property with inground pool and intimate courtyard!
Discover this magnificent turnkey bi-generation property built in 2016, with an impressive extension added in 2018. Offering a spacious and bright living space of 2627 ft², this property combines comfort, modernity and functionality, all in a peaceful neighborhood, close to schools, shops and a park
.A living space designed for everyone
The main house has three large bedrooms, a full bathroom, a powder room and a separate laundry room. The living space is warm and welcoming, with a large fireplace added to the dining room, a stylish backsplash in the kitchen, as well as recent improvements to the facilities.
The intergenerational home with its independent entrance offers a beautiful closed bedroom, a full bathroom and a renovated kitchen with quartz counters, modern stove hood and integrated bench, ideal for moments of sharing.
An impressive extension and an exceptional exterior
The extension on the ground floor…