External facing:
- Aluminium Siding
- Brick
Floor coverings:
- Laminate
- Hardwood
- Linoleum
Heating source:
- Propane gas
- Electric
Kitchen:
- Agglomerated cabinets
Equipment/Services Included:
- Shed
- Central air
- Dehumidifier
- Air exchanger
- Fireplace
- Ceiling fixtures
- Window coverings
- Dryer
- Blinds
- Alarm system
Bathroom:
- Whirlpool Bath Tub
Basement:
- Partially finished
- Separate entrance
Renovations and upgrades:
- Landscaping
- Painting
- French doors
- Roof
Parking / Driveway:
- Asphalt
- Double drive
Location:
- Highway access
- Near park
- No backyard neighbors
- Residential area
- Public transportation
Lot description:
- Flat geography
- Mature trees
- Fenced
- Patio/deck
- Landscaped
- Stone way
Near Commerce:
- Supermarket
- Drugstore
- Financial institution
- Restaurant
- Shopping Center
- Bar
Near Health Services:
- Hospital
- Dentist
- Medical center
- Health club / Spa
Near Educational Services:
- Daycare
- Kindergarten
- Elementary school
- High School
- College
Near Recreational Services:
- Golf course
- Gym
- Sports center
- Library
- Ski resort
- Bicycle path
- Pedestrian path
- Swimming pool
Complete list of property features
Room dimensions
The price you agree to pay when you purchase a home (the purchase price may differ from the list price).
The amount of money you pay up front to secure the mortgage loan.
The interest rate charged by your mortgage lender on the loan amount.
The number of years it will take to pay off your mortgage.
The length of time you commit to your mortgage rate and lender, after which time you’ll need to renew your mortgage on the remaining principal at a new interest rate.
How often you wish to make payments on your mortgage.
Would you like a mortgage pre-authorization? Make an appointment with a Desjardins advisor today!
Get pre-approvedThis online tool was created to help you plan and calculate your payments on a mortgage loan. The results are estimates based on the information you enter. They can change depending on your financial situation and budget when the loan is granted. The calculations are based on the assumption that the mortgage interest rate stays the same throughout the amortization period. They do not include mortgage loan insurance premiums. Mortgage loan insurance is required by lenders when the homebuyer’s down payment is less than 20% of the purchase price. Please contact your mortgage lender for more specific advice and information on mortgage loan insurance and applicable interest rates.

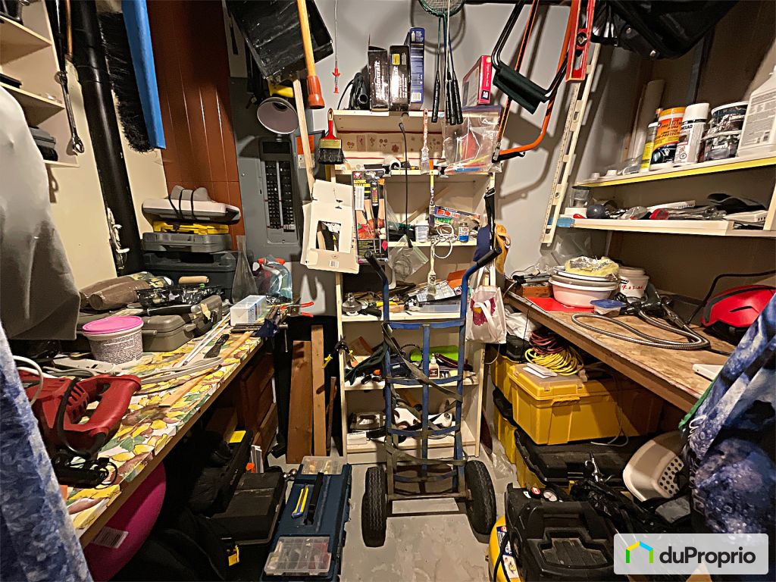
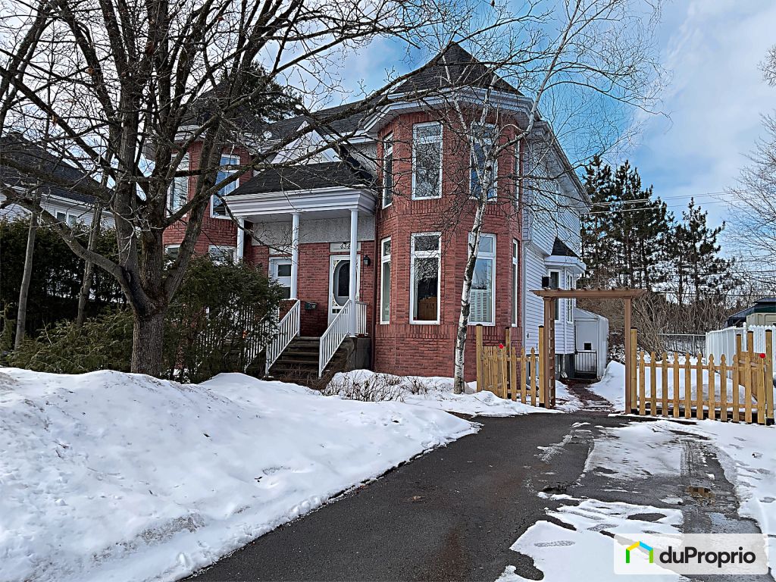
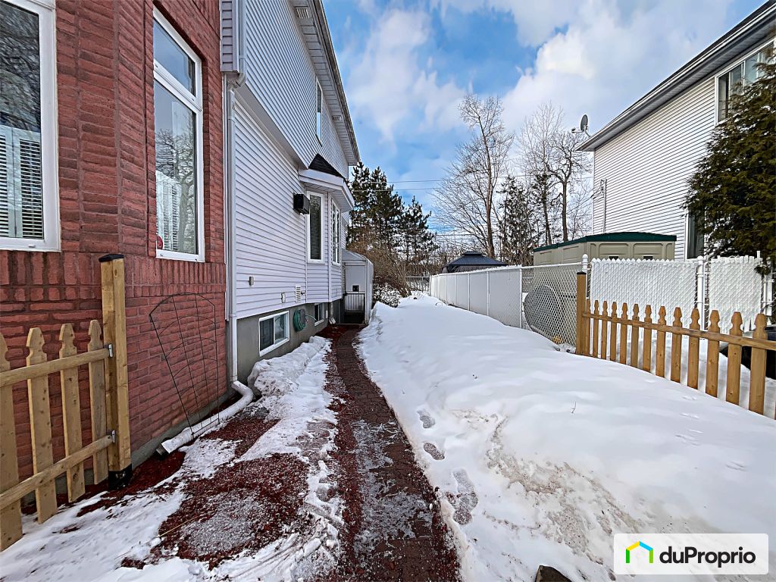




























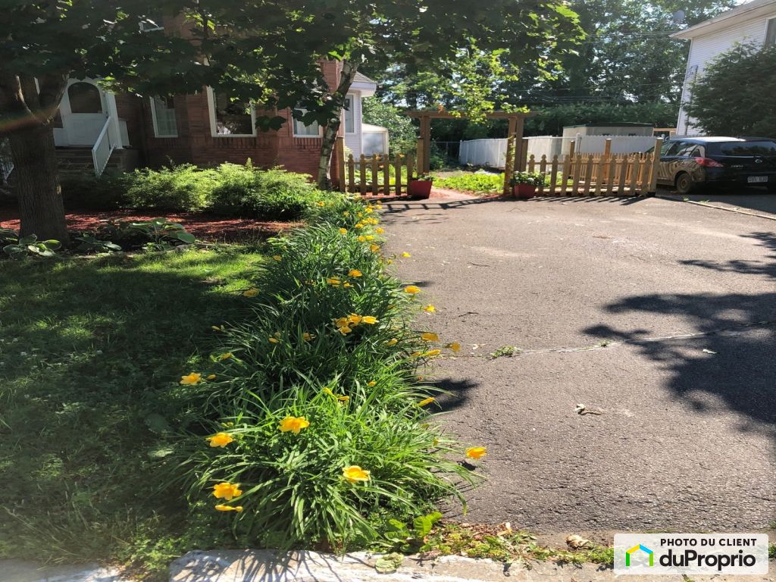
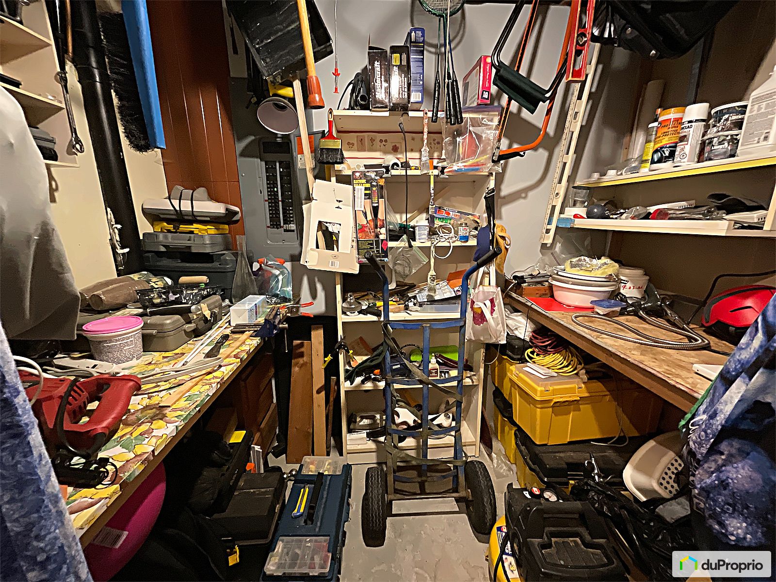
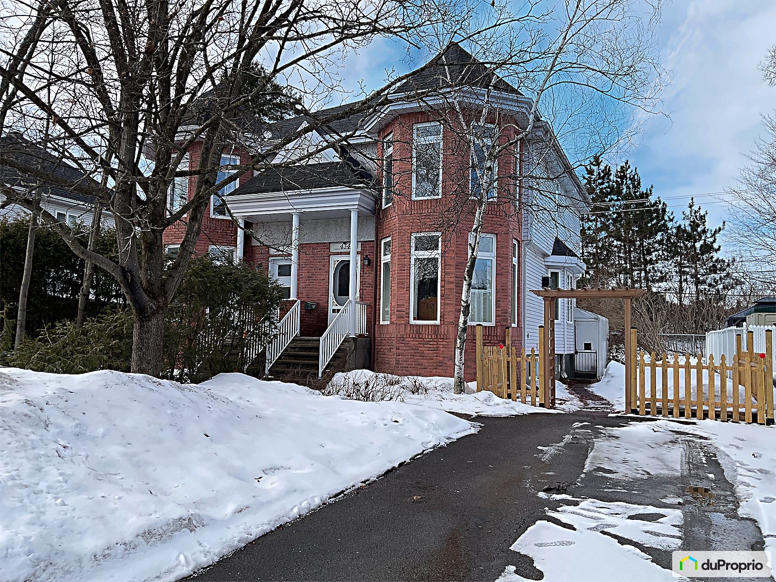
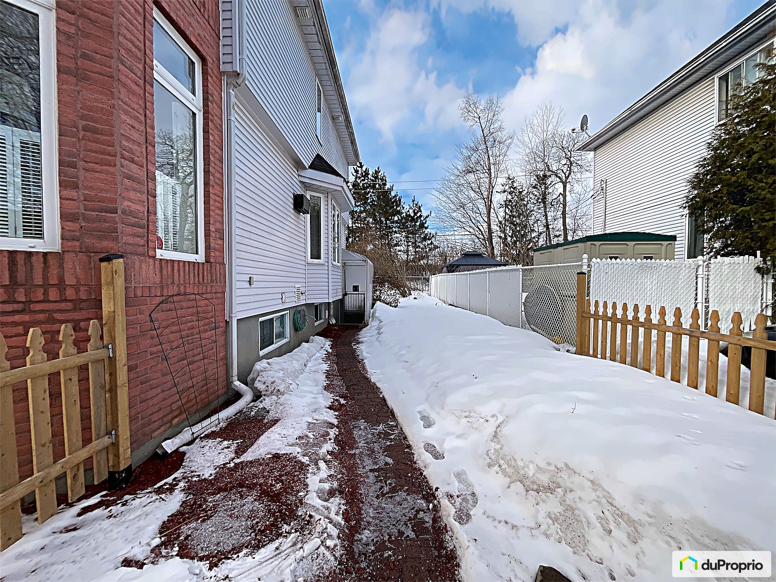




























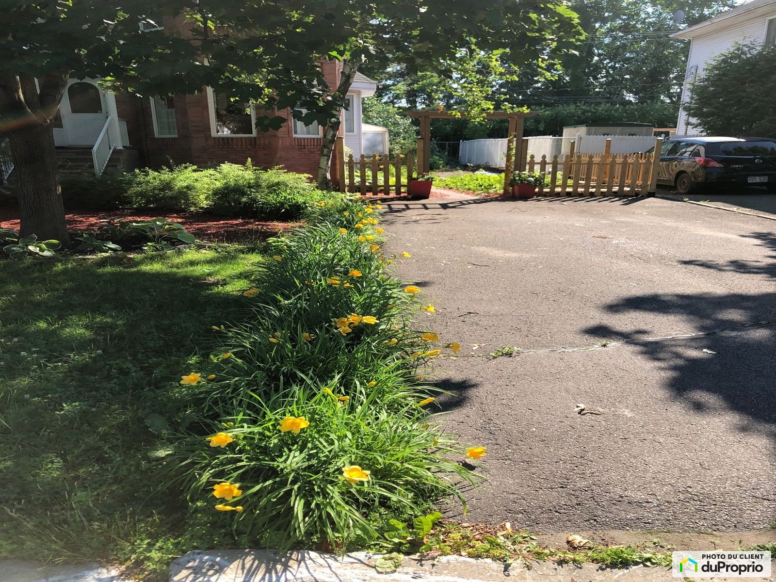













Owners’ comments
Automated translation
Original comments
Victorian semi-detached house, ideal for a young family or professional occupant, (separate entrance in the basement)
Peaceful and sought-after area, ideal for a young family, located near a primary school, (0.3 km), a high school (0.7 km), the aquatic center, (0.7 km) of parks, several bike paths, including one located at the back of the house, which is not visible, because it is hidden by a mound of grass and trees.
Also, ideal for professional occupants (masso, chiro, osteo, osteo, physio, physio, acupuncturist, psychologist, accountant, etc.) thanks to the independent entrance in the basement, the waiting room, the waiting room, the large office and the toilet. Commercial taxes to be paid in addition, approximately $760 per year
.Possibility of making a bi-generational house with the basement, thanks to the independent entrance.
No neighbours in the back, no smoking house.
Side by side double parking.
Located in real time 2 minutes and a half from Highway 15.
Roof redone in 2015
Blainville…