External facing:
- Canexel wood fibre siding
- Stone
Floor coverings:
- Concrete
- Laminate
- Hardwood
- Ceramic
Heating source:
- Forced air
- Heat-pump
Kitchen:
- Island
- Stove
- Double sink
- Waste-disposal unit
Equipment/Services Included:
- Shed
- Central air
- Stove
- Furnace
- Stove
- Half bath on the ground floor
- Blinds
- Walk-in closet
- A/C
Bathroom:
- Freestanding bathtub
- Bath and shower
- Bidet
- Two sinks
- Ceramic Shower
Basement:
- Totally finished
- Concrete
- Separate entrance
Pool:
- Inground
Garage:
- Attached
- Heated
- Double
- Integrated
- Garage door opener
- Secured
Parking / Driveway:
- Concrete
- Double drive
- Underground
- Paving stone
Location:
- Highway access
- Near park
- No backyard neighbors
- Residential area
- Public transportation
Lot description:
- Fenced
- Landscaped
- Blind alley
Near Commerce:
- Supermarket
- Drugstore
- Financial institution
- Restaurant
- Shopping Center
- Bar
Near Educational Services:
- Daycare
- Kindergarten
- Elementary school
- High School
Near Recreational Services:
- Library
- Bicycle path
- Swimming pool
Complete list of property features
Room dimensions
The price you agree to pay when you purchase a home (the purchase price may differ from the list price).
The amount of money you pay up front to secure the mortgage loan.
The interest rate charged by your mortgage lender on the loan amount.
The number of years it will take to pay off your mortgage.
The length of time you commit to your mortgage rate and lender, after which time you’ll need to renew your mortgage on the remaining principal at a new interest rate.
How often you wish to make payments on your mortgage.
Would you like a mortgage pre-authorization? Make an appointment with a Desjardins advisor today!
Get pre-approvedThis online tool was created to help you plan and calculate your payments on a mortgage loan. The results are estimates based on the information you enter. They can change depending on your financial situation and budget when the loan is granted. The calculations are based on the assumption that the mortgage interest rate stays the same throughout the amortization period. They do not include mortgage loan insurance premiums. Mortgage loan insurance is required by lenders when the homebuyer’s down payment is less than 20% of the purchase price. Please contact your mortgage lender for more specific advice and information on mortgage loan insurance and applicable interest rates.

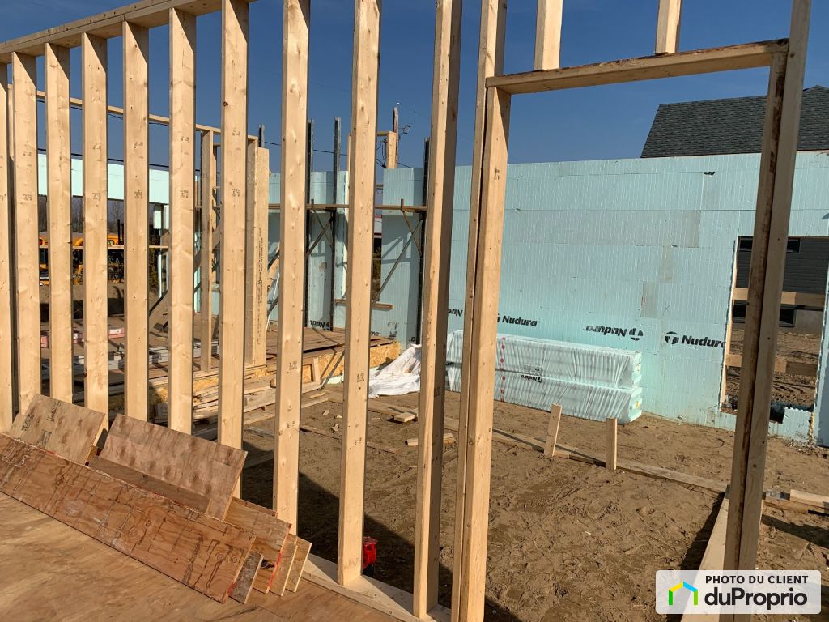
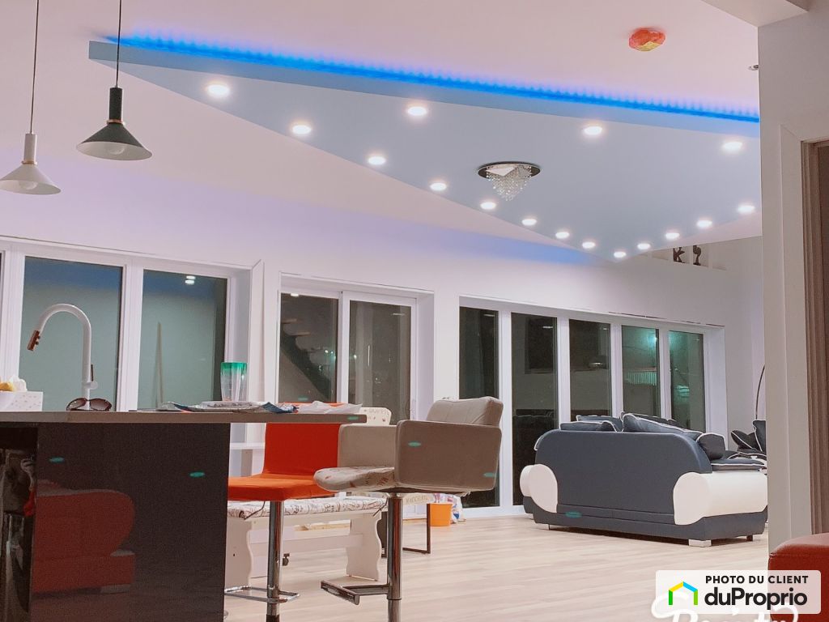

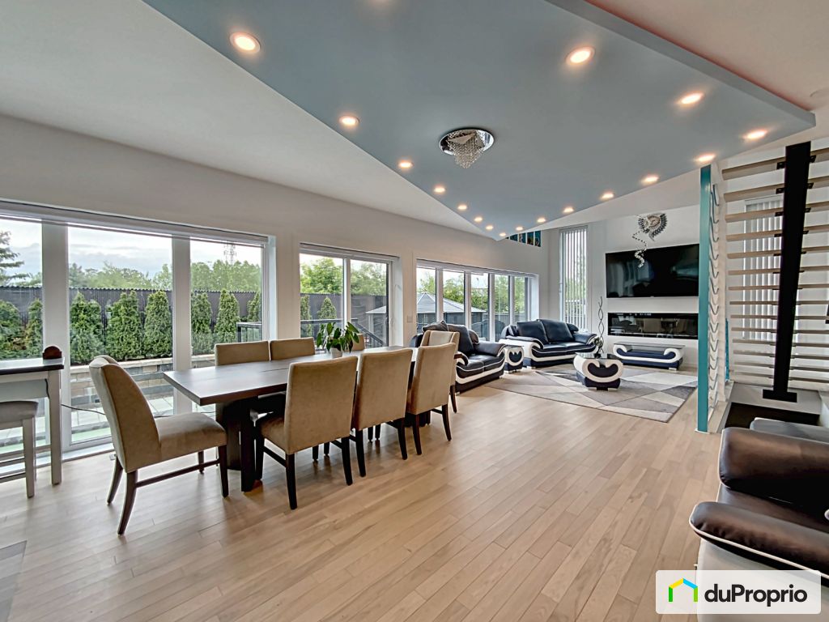
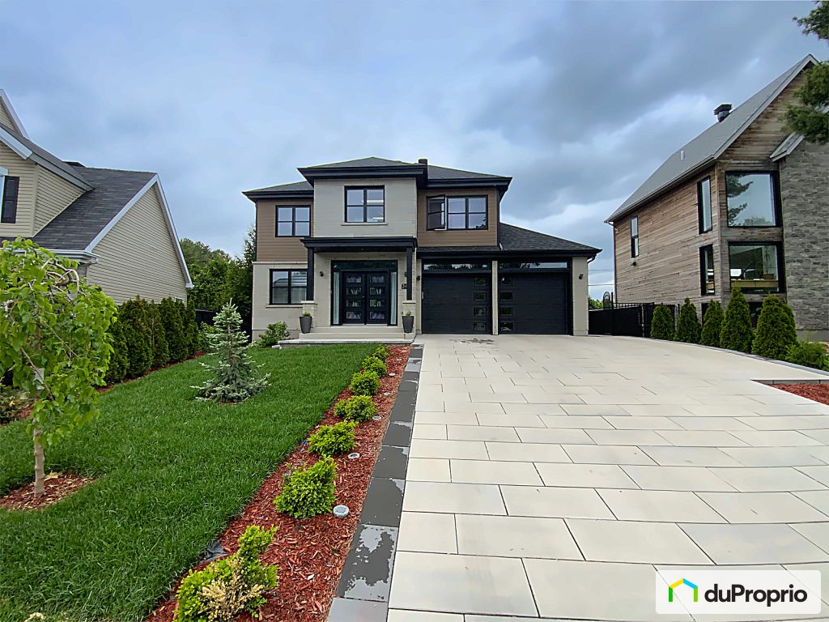






































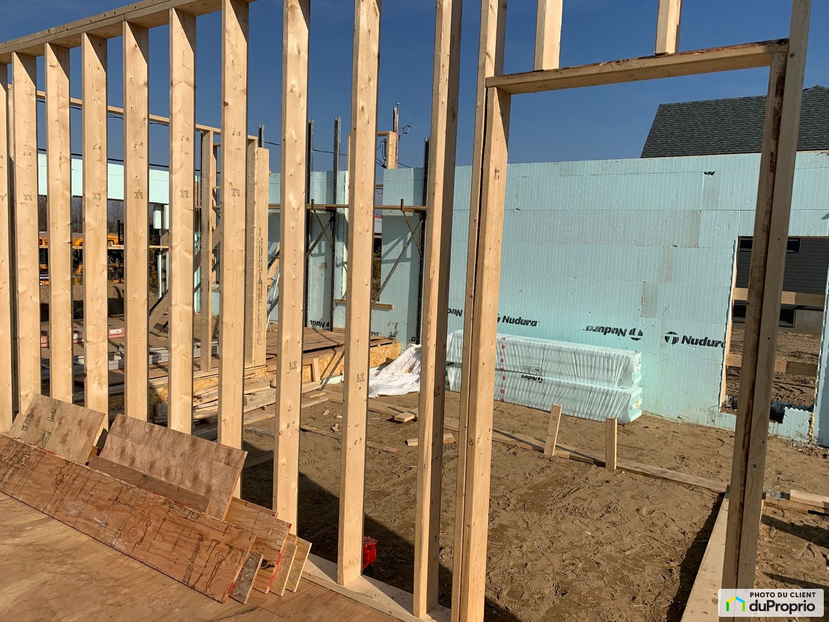
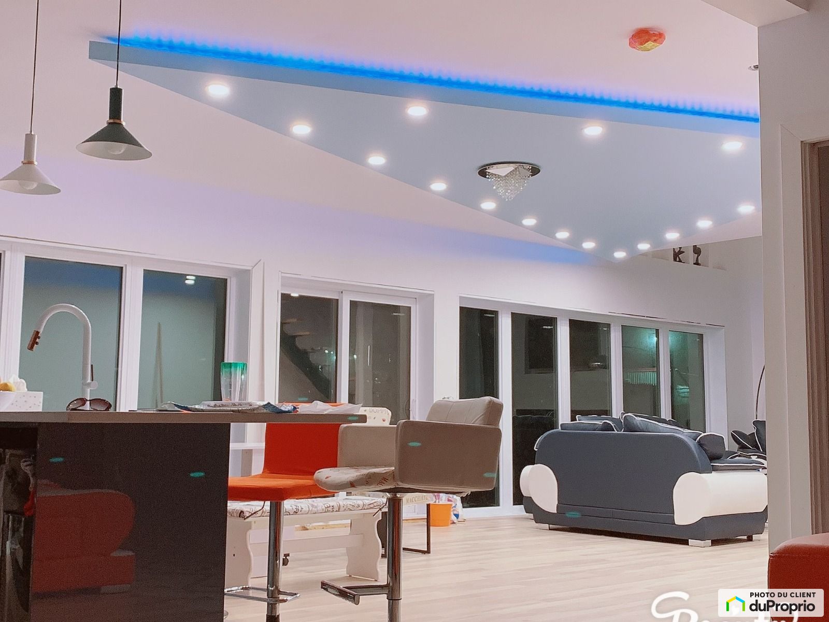


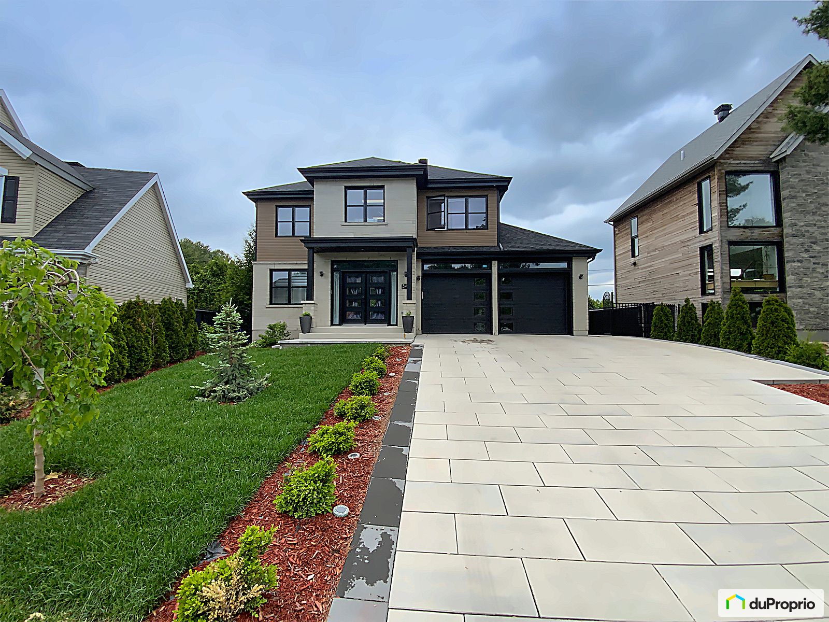












































Owners’ comments
Automated translation
Original comments
House for sale: The Perfect Balance between Innovation and Comfort
A truly unique design!
Are you looking for a home that is original and unique in its design and conception?
Discover this property that combines exquisite taste, modern and personalized style, and intelligent technology for optimal comfort. A real dream house! Intrigued?
Read on!
CHARACTERISTICS:
Exceptional location: Located in a peaceful and green family neighborhood in Bois-Des-Filion, this house built in 2021 is distinguished by its unique touches in each room.
Innovative technology: NUDURA (CIB) insulating formwork, maximizing energy efficiency thanks to an efficient alignment system.
INTERIOR:
Ground floor: Living room, open office separated by a library, spacious walk-in closet, shower room, kitchen and dining room.
Kitchen: 9-foot ceiling, blue and white furniture, zen ambiance with triangular suspended ceiling and recessed lights. Large opening onto the living room with cathedral roof and custom windows
.Staircase:…