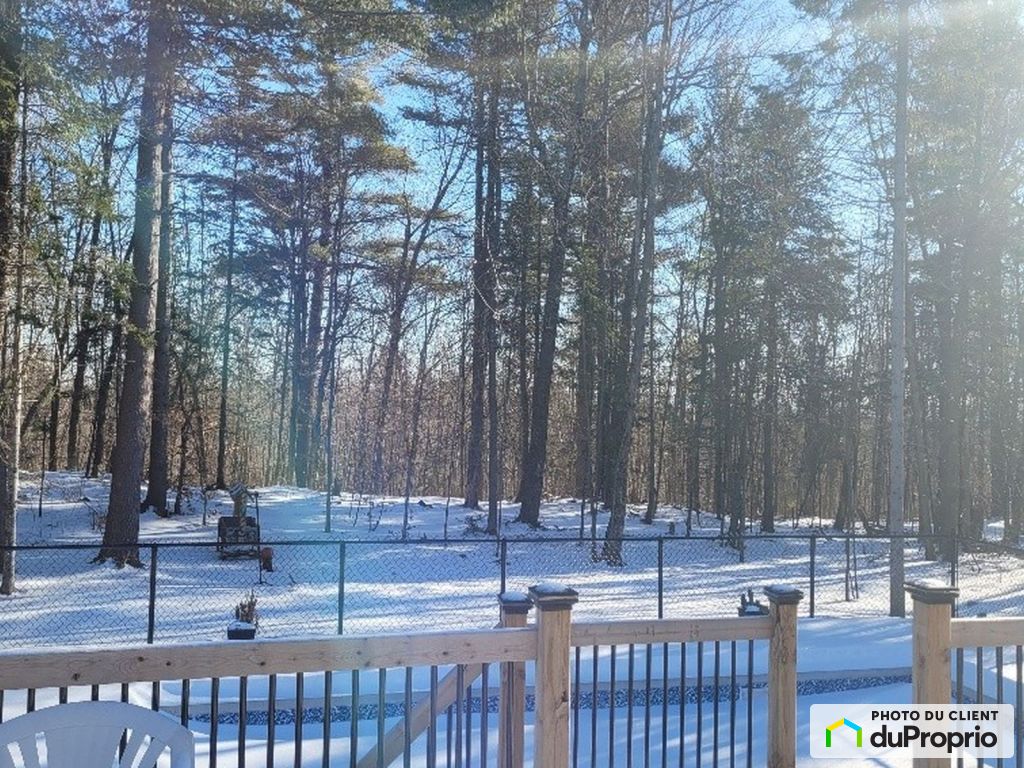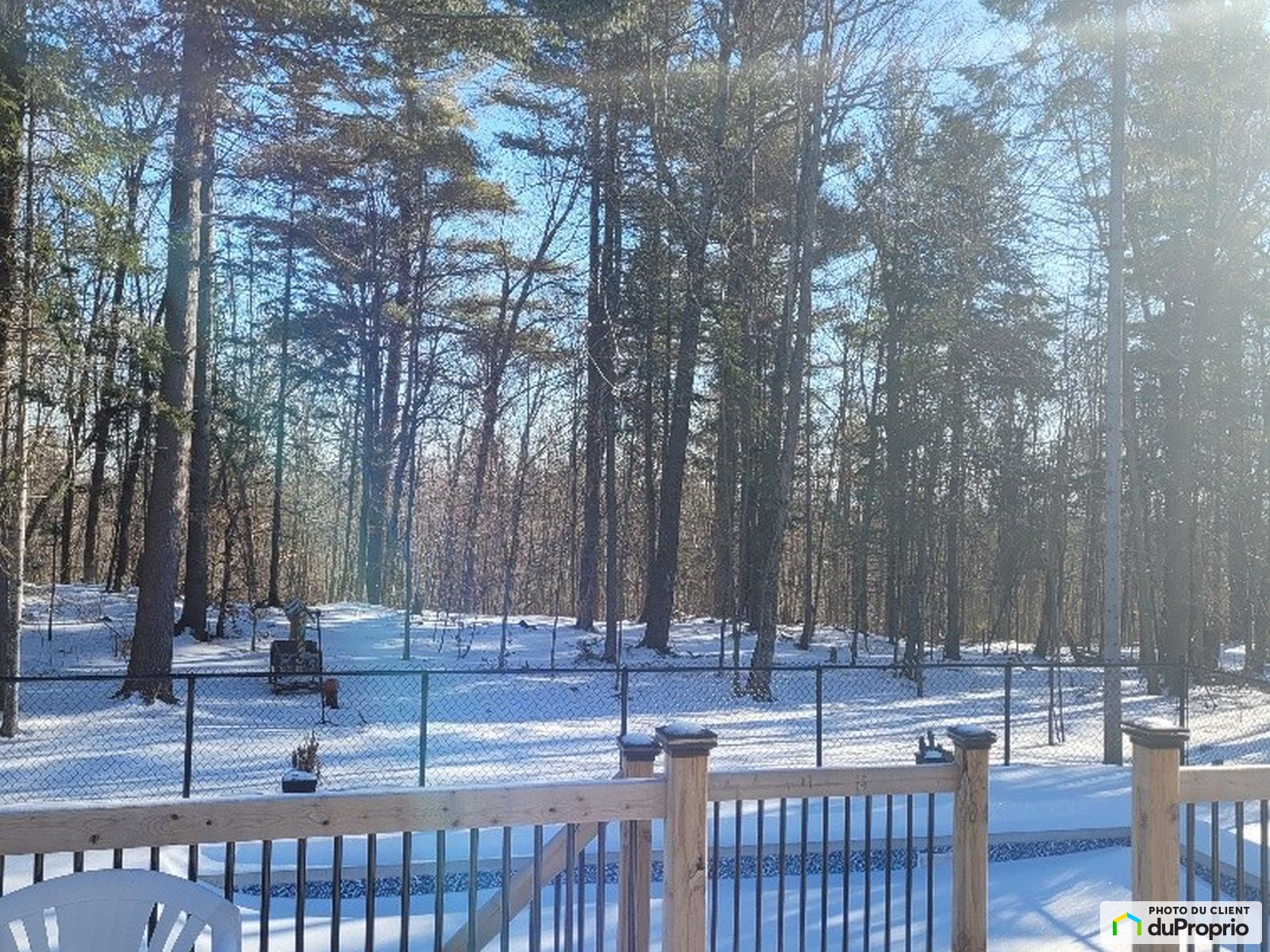External facing:
- Concrete
- Canexel wood fibre siding
- Novik
Floor coverings:
- Vinyl
Heating source:
- Wood stove
- Electric
- Heat-pump
Kitchen:
- Thermoplastic cabinets
- Island
- Dishwasher
- Double sink
- Gas range
Equipment/Services Included:
- Purification field
- Central air
- Stove
- Air exchanger
- Septic tank
- Fireplace
- Dishwasher
- Washer
- Ceiling fixtures
- Well
- Window coverings
- Dryer
- Blinds
- A/C
- Furnished
Bathroom:
- Freestanding bathtub
- Ceramic Shower
- Separate Shower
Basement:
- Totally finished
- Separate entrance
- Potential income
Pool:
- Heated
- Inground
- Outdoor
- Saltwater
Garage:
- Finished
- Attached
- Heated
- Excavated
- Integrated
- Insulated
- Garage door opener
- Single
- Secured
Carport:
- Attached
Parking / Driveway:
- Crushed Gravel
Location:
- No backyard neighbors
- Residential area
Lot description:
- Mature trees
- Blind alley
Near Commerce:
- Supermarket
- Drugstore
- Financial institution
- Restaurant
- Shopping Center
Near Health Services:
- Hospital
Near Educational Services:
- Elementary school
- High School
Near Recreational Services:
- Golf course
- Gym
- Sports center
- ATV trails
- Ski resort
- Pedestrian path
Certifications:
- R-2000
- Energy Star
Complete list of property features
Room dimensions
The price you agree to pay when you purchase a home (the purchase price may differ from the list price).
The amount of money you pay up front to secure the mortgage loan.
The interest rate charged by your mortgage lender on the loan amount.
The number of years it will take to pay off your mortgage.
The length of time you commit to your mortgage rate and lender, after which time you’ll need to renew your mortgage on the remaining principal at a new interest rate.
How often you wish to make payments on your mortgage.
Would you like a mortgage pre-authorization? Make an appointment with a Desjardins advisor today!
Get pre-approvedThis online tool was created to help you plan and calculate your payments on a mortgage loan. The results are estimates based on the information you enter. They can change depending on your financial situation and budget when the loan is granted. The calculations are based on the assumption that the mortgage interest rate stays the same throughout the amortization period. They do not include mortgage loan insurance premiums. Mortgage loan insurance is required by lenders when the homebuyer’s down payment is less than 20% of the purchase price. Please contact your mortgage lender for more specific advice and information on mortgage loan insurance and applicable interest rates.









































































































Owners’ comments
Automated translation
Original comments
NEW PRICE
Superb turnkey home built in Bonneville with superior R-3000 Plus insulation and made with quality materials. Located in the Lakefield Private Estate in Gore, this house is truly surrounded by nature in a peaceful and coveted area in the Laurentians. 15 minutes from Lachute and Morin-Height and highway
50.Access to 3 beautiful private lakes stocked each year, rainbow trout, speckled trout, bass and yellow perch, the fishing is excellent. They are all near the house, battery motors allowed, ideal for fishing, paddle boarding, kayaking, canoeing, 25 kilometers of beautiful marked trails for hiking, snowshoeing
and cross-country skiing.House located at the end of a cul-de-sac, no close neighbors and no development possible, as protected land purchased by Lakefield Conservation. Paths very well maintained by the estate (Domaine fees $575/annual for road maintenance, lake seeding, green space and docks). Beautiful large inground pool 14 x 28 heated (heat pump) and
fenced.Land of 79,653…