Foundation:
- Concrete block
External facing:
- Concrete
- Canexel wood fibre siding
- Stucco
Floor coverings:
- Soft wood
- Ceramic
Roof:
- Asphalt shingle
Windows:
- PVC
Heating source:
- Electric
Features:
- Air Conditioning
- Cold Room
- Purification Field
- External Lighting
- External Warehouse
- Septic Tank
- Fireplace
- Bathroom
Basement:
- Totally finished
- Separate entrance
Parking / Driveway:
- Crushed Gravel
Zoning:
- Retail sale
Complete list of property features
Room dimensions
The price you agree to pay when you purchase a home (the purchase price may differ from the list price).
The amount of money you pay up front to secure the mortgage loan.
The interest rate charged by your mortgage lender on the loan amount.
The number of years it will take to pay off your mortgage.
The length of time you commit to your mortgage rate and lender, after which time you’ll need to renew your mortgage on the remaining principal at a new interest rate.
How often you wish to make payments on your mortgage.
Would you like a mortgage pre-authorization? Make an appointment with a Desjardins advisor today!
Get pre-approvedThis online tool was created to help you plan and calculate your payments on a mortgage loan. The results are estimates based on the information you enter. They can change depending on your financial situation and budget when the loan is granted. The calculations are based on the assumption that the mortgage interest rate stays the same throughout the amortization period. They do not include mortgage loan insurance premiums. Mortgage loan insurance is required by lenders when the homebuyer’s down payment is less than 20% of the purchase price. Please contact your mortgage lender for more specific advice and information on mortgage loan insurance and applicable interest rates.
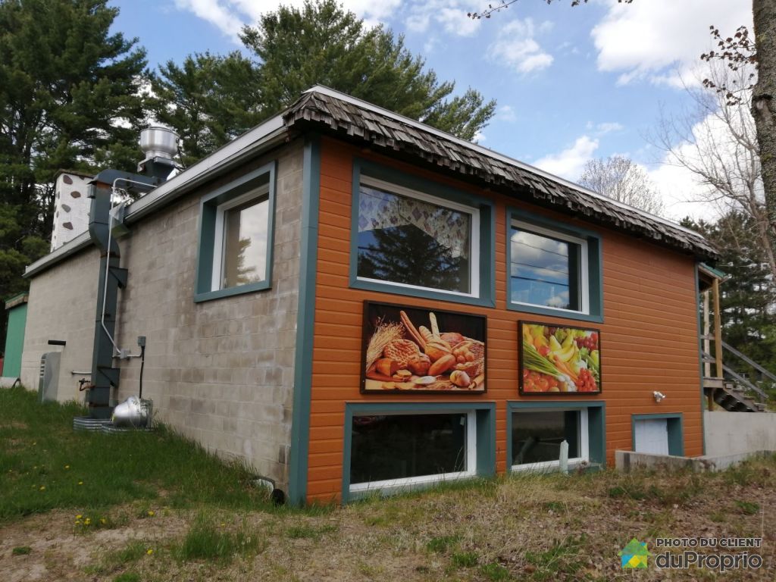
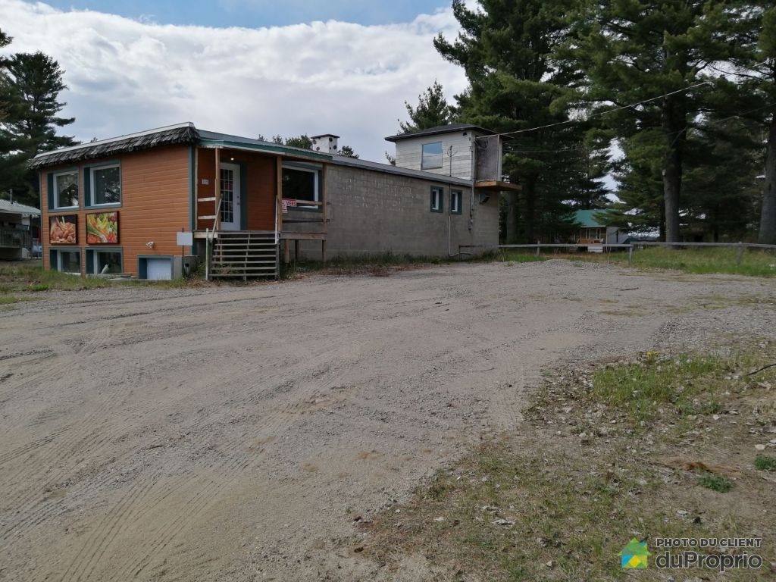
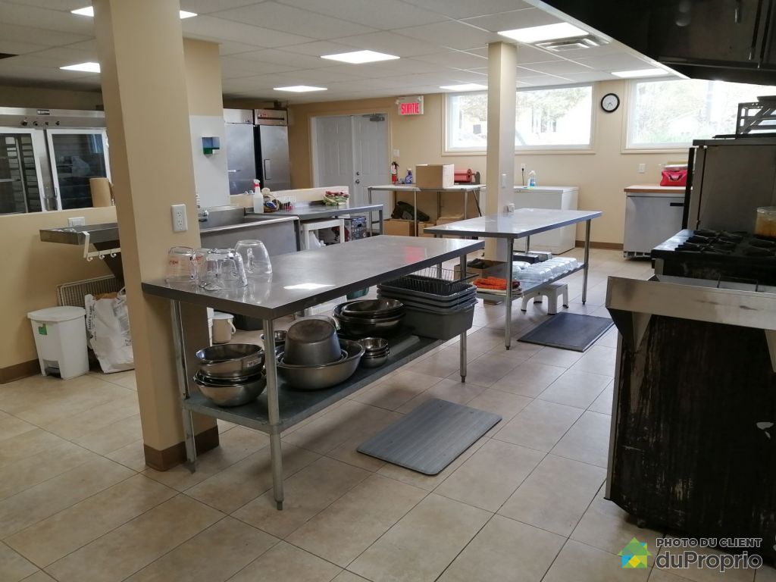
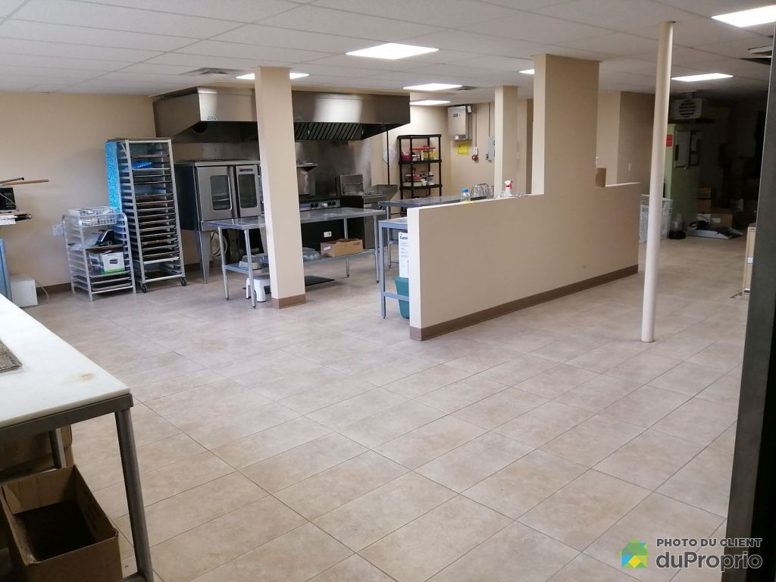







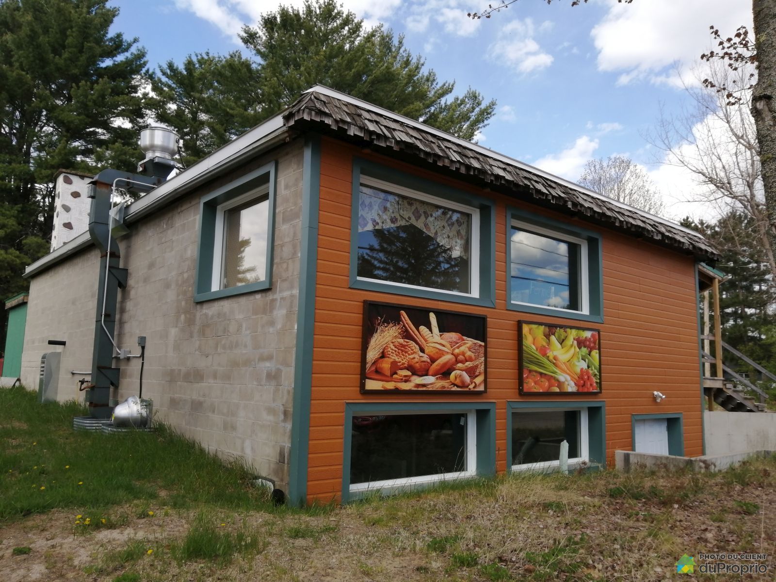
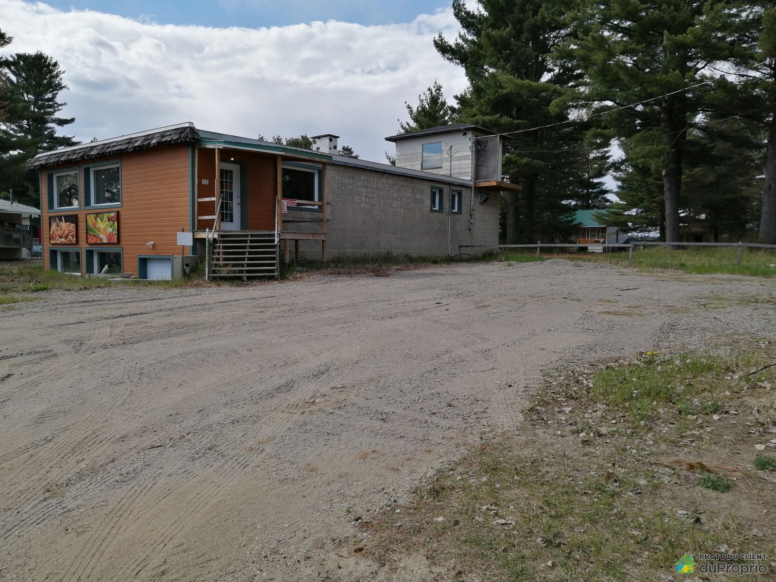
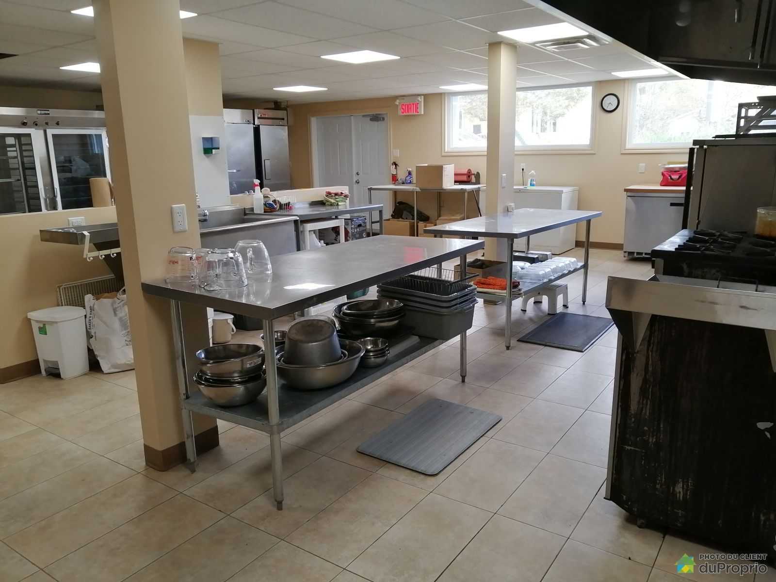
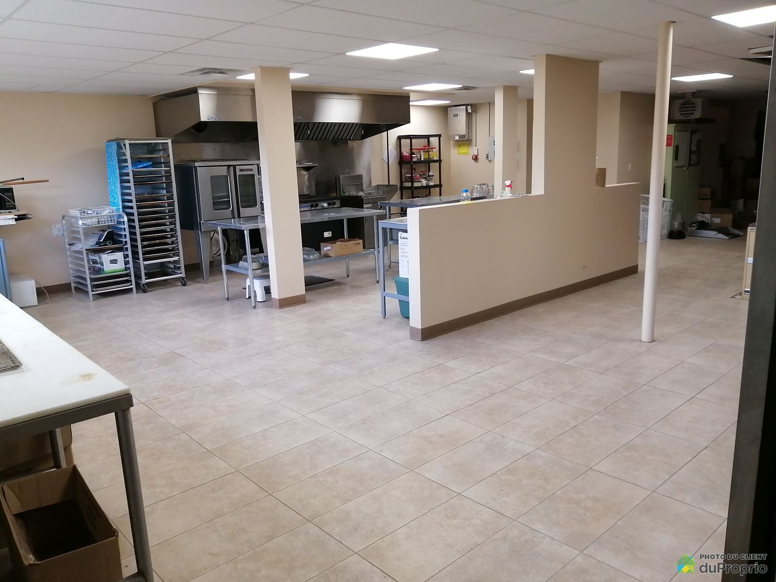














Owners’ comments
Automated translation
Original comments
Commercial building that was renovated from A to Z in 2016-2017: sewage field with grease trap, electricity, plumbing, floors, walls, insulation, exterior doors, everything has been done in new. Was a pastry shop in the basement with a retail space on the ground floor. It could be converted into a home/dwelling, with a business in the basement or housing on both levels.
-There is a bathroom that is accessible with a wheelchair on the ground floor (legal for commercial use). There is a large cold room finished in white vinyl, insulated as new (5" in the ceiling and 3" in the walls) in the basement, which is missing only the cooler as well as a demountable cold room (10'x10') that could remain in place, which is on the ground floor. Large windows 7 to 9 feet, front, ground floor and basement.
-Ceramic floors in the basement and in the bathroom on the ground floor. Painted wood floor on the ground floor.
-Large mass fireplace in field stone towards the back of the building. Roof redone in…