External facing:
- Wood
- Stone
Heating source:
- Forced air
- Heat-pump
- Baseboard
- Heated floor
Kitchen:
- Melamine wood imitation finish
- Thermoplastic cabinets
- Island
- Double sink
Equipment/Services Included:
- Central vacuum
- Shed
- Air exchanger
- Furnace
- Fireplace
- Ceiling fixtures
- Window coverings
- Blinds
Bathroom:
- Freestanding bathtub
- Two sinks
- Separate Shower
Basement:
- Totally finished
Pool:
- Inground
- Outdoor
- Saltwater
Garage:
- Finished
- Attached
- Heated
- Double
- Garage door opener
Parking / Driveway:
- Paving stone
Location:
- Highway access
- Near park
- Residential area
- Public transportation
Lot description:
- Flat geography
- Mature trees
- Hedged
- Fenced
- Patio/deck
- Landscaped
- Watering system
Near Commerce:
- Supermarket
- Drugstore
- Financial institution
- Restaurant
- Shopping Center
Near Health Services:
- Hospital
- Dentist
- Medical center
- Health club / Spa
Near Educational Services:
- Daycare
- Kindergarten
- Elementary school
- High School
- College
Near Recreational Services:
- Golf course
- Gym
- Sports center
- Library
- Bicycle path
- Pedestrian path
- Swimming pool
Complete list of property features
Room dimensions
The price you agree to pay when you purchase a home (the purchase price may differ from the list price).
The amount of money you pay up front to secure the mortgage loan.
The interest rate charged by your mortgage lender on the loan amount.
The number of years it will take to pay off your mortgage.
The length of time you commit to your mortgage rate and lender, after which time you’ll need to renew your mortgage on the remaining principal at a new interest rate.
How often you wish to make payments on your mortgage.
Would you like a mortgage pre-authorization? Make an appointment with a Desjardins advisor today!
Get pre-approvedThis online tool was created to help you plan and calculate your payments on a mortgage loan. The results are estimates based on the information you enter. They can change depending on your financial situation and budget when the loan is granted. The calculations are based on the assumption that the mortgage interest rate stays the same throughout the amortization period. They do not include mortgage loan insurance premiums. Mortgage loan insurance is required by lenders when the homebuyer’s down payment is less than 20% of the purchase price. Please contact your mortgage lender for more specific advice and information on mortgage loan insurance and applicable interest rates.

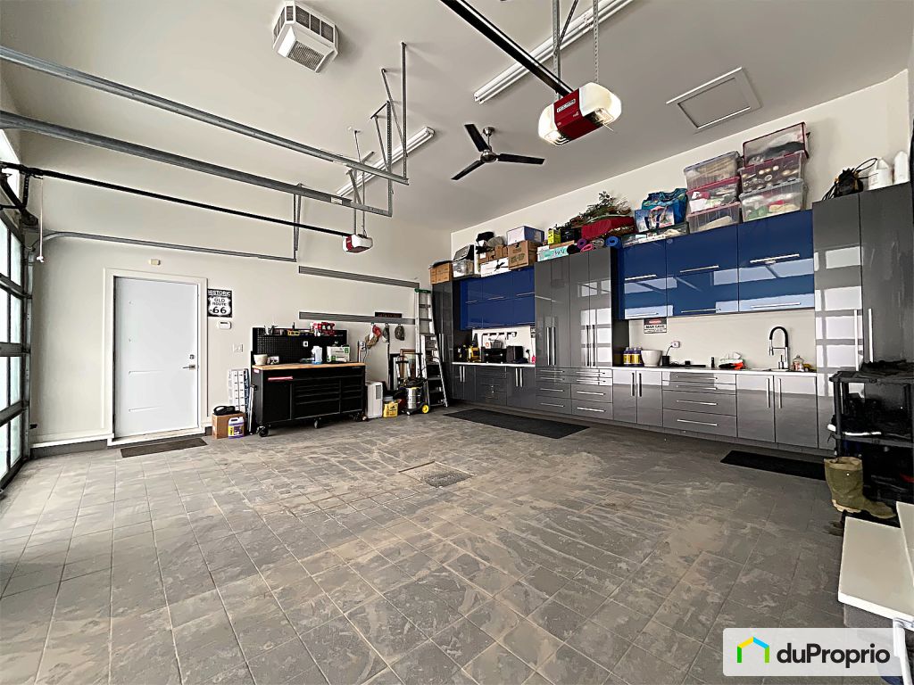
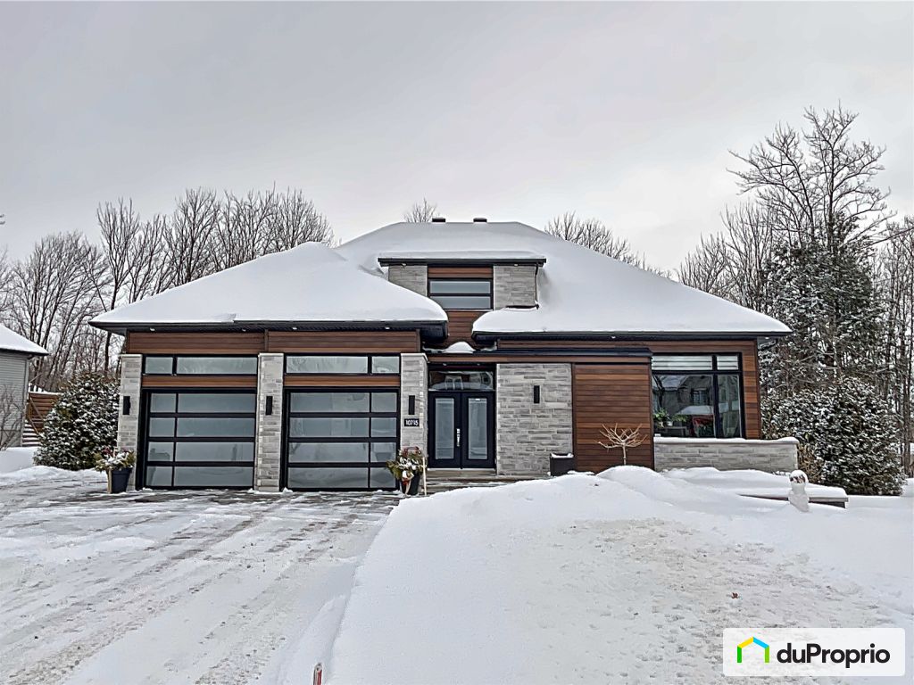
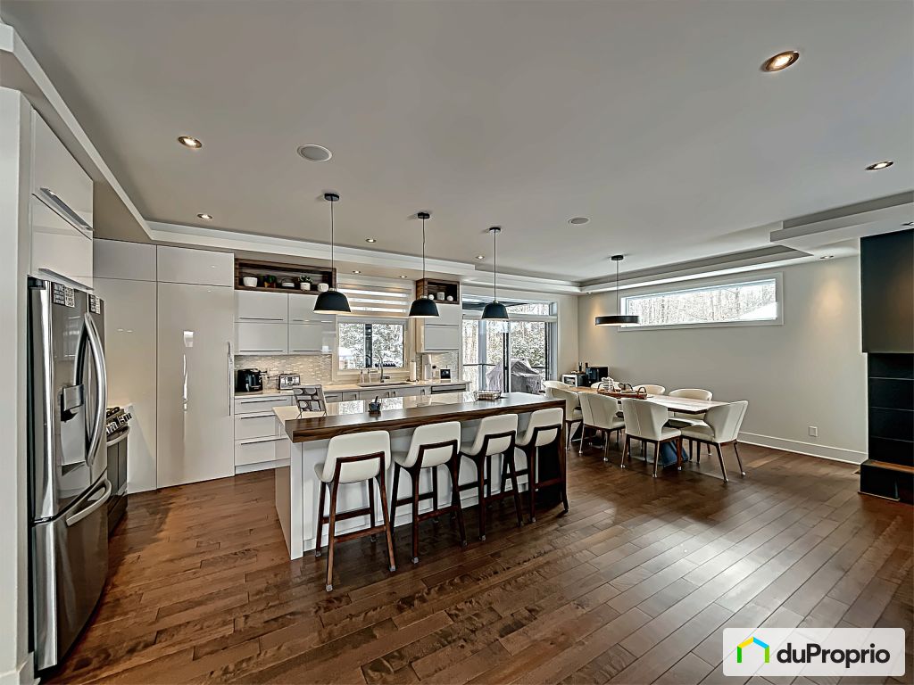





























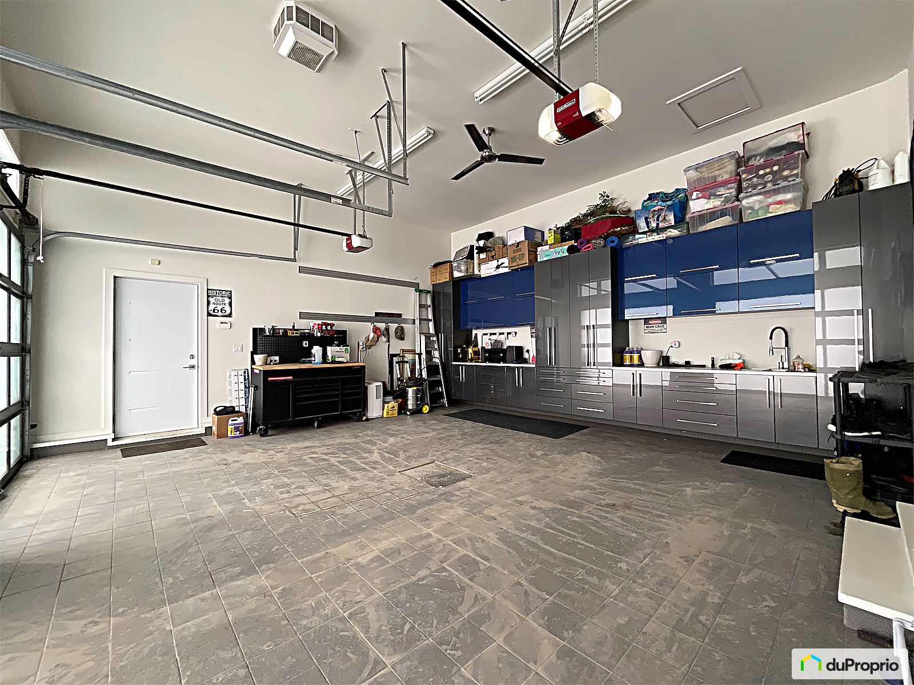
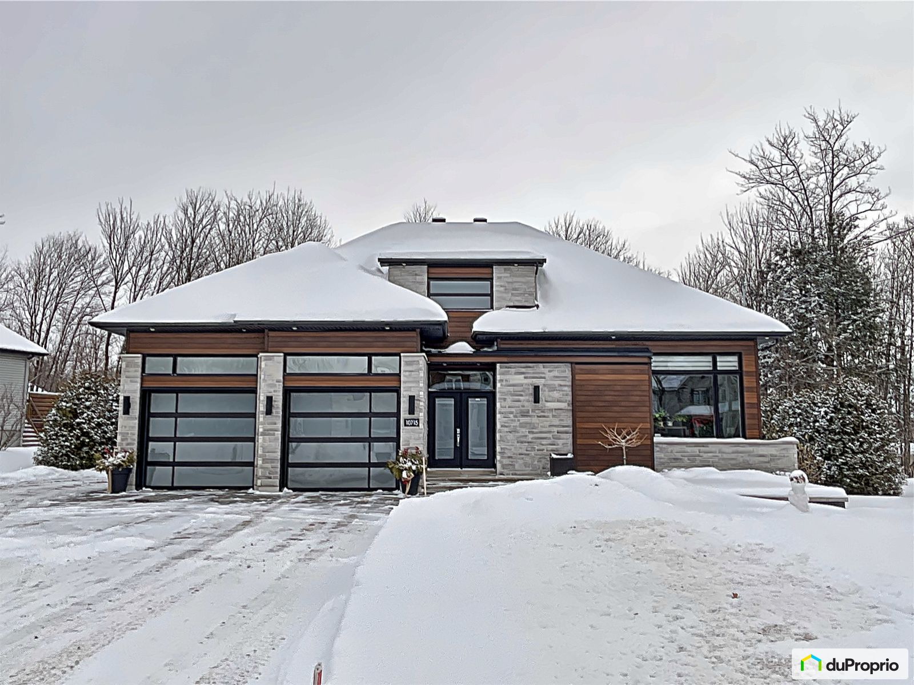
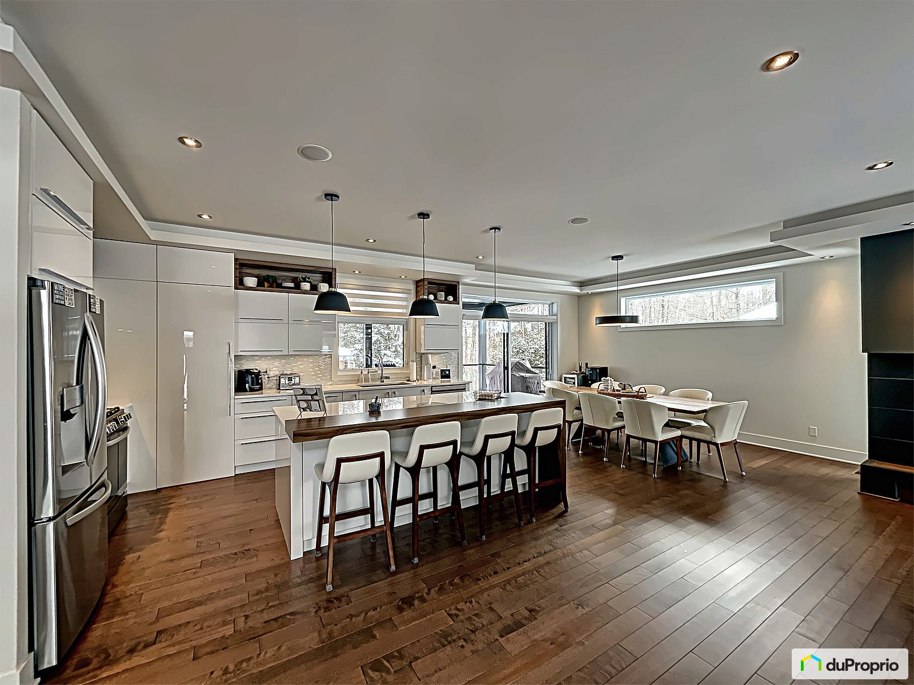



































Owners’ comments
Discover this stunning contemporary property built in 2014 with a fully furnished double garage and a large parking area that can accommodate up to 6 cars.
The ground floor, with its large entrance hall featuring a built-in closet (Garde-robes Gagnon style), leads you into the open-concept space of the kitchen, dining room, and living room. A beautiful space to entertain family and friends.
The kitchen, which opens to the dining room and living room, is equipped with elegant quartz countertops, numerous cabinets, and a pantry. The dining room, facing the patio door, leads to a covered terrace with a view of the inground pool. The 9-foot ceilings enhance the sense of space and allow abundant natural light to fill the home. Additionally, most of the rooms are fitted with wood flooring.
The same level includes the master bedroom and a guest bedroom, both with built-in closets. A bathroom with a large vanity featuring double sinks, a freestanding bathtub, and a glass-walled ceramic shower offers a relaxing setting. A generously sized powder room and a laundry room complete this floor.
The fully finished basement includes an additional bedroom and a fully furnished office for those working from home. A large family room awaits you for relaxation, offering plenty of space for a billiard table or an additional office. A modern bathroom is also present, equipped with a single-sink vanity and a glass-walled ceramic shower. There are also two large storage spaces, perfect for storing items or seasonal equipment.
Outside, discover a carefully landscaped yard, with an inground pool surrounded by a spacious concrete area, perfect for placing a patio set or creating a relaxation corner. Mature trees at the rear add a touch of greenery and natural shade. There is also a 10x14 gazebo that can serve as a dining or sitting area.
In Mirabel, you benefit from easy access to the main amenities in the area. Schools, parks, and shopping centers are nearby, providing everything you need for daily life. For your recreational needs, golf courses, and sports centers are also accessible within minutes.
Major roadways, such as Highway 15 and Route 117, are just a short distance away, making it easy to commute to Montreal, Laval, and the Laurentians. The public transportation network is well-developed, offering convenient options for commuting to urban centers.
The septic system is for 3 bedrooms.
EXCLUSIONS: Napoleon electric fireplace in the basement, gas stove, refrigerator, dishwasher, furniture from the residence, pool, and patio, removable tool chest in the garage, dining room counter chairs, automatic pool vacuum, solar cover and roller for the pool, removable shelves from the indoor storage and pool shed, alarm system keyboard and water detector, Arlo doorbell.
OCCUPANCY: August 1, 2025