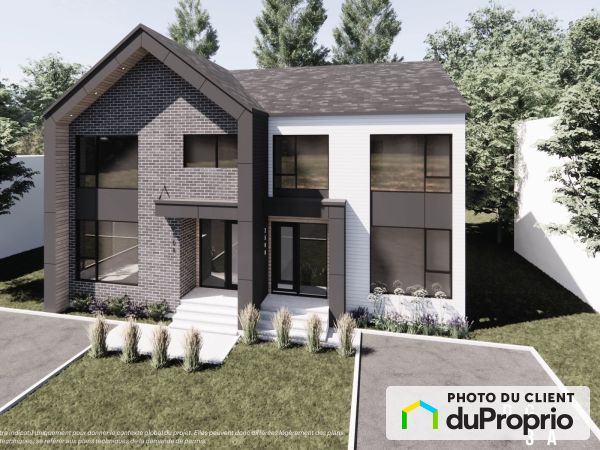Duplex for sale in St-Colomban, Real Estate - DuProprio
No properties found
-
Ooops! No property found
Check filters above and try to expand your search.
Your search criteria are:
Alternative navigation
- 133 rue du Lac-Rinfret : $769,000
- 747-747A, chemin de la Rivière-du-Nord : $935,000
- 315 rue John-Ryan : $919,000
- rue Beatrice : $200,000
- 132 rue Albert-Raymond : $669,000
- 532 rue Adèle-Berthelot : $949,900
- 211 montée de l'Église : $1,199,000
- 214 rue des Grands Pics : $728,500
- 104 COTE SAINT-GEORGES : $579,000

