External facing:
- Aluminium Siding
- Brick
- Stone
Floor coverings:
- Concrete
- Linoleum
- Parquet
Heating source:
- Convectair
- Hot water
- Electric
- Heat-pump
- Baseboard
Kitchen:
- Wooden cabinets
- Island
- Dishwasher
- Double sink
Equipment/Services Included:
- Water softener
- Central vacuum
- Shed
- Purification field
- Central air
- Septic tank
- Fireplace
- Cedar wardrobe
- Ceiling fixtures
- Well
- Blinds
- A/C
Bathroom:
- Bath and shower
Basement:
- Separate entrance
- Unfinished
Renovations and upgrades:
- Cabinets
- Heating
- Windows
- Doors
- Roof
- Gutters
- Painting
- Shed
Garage:
- Attached
- Heated
- Insulated
- Garage door opener
- Single
Parking / Driveway:
- Asphalt
- Double drive
Location:
- Highway access
- Residential area
Lot description:
- Flat geography
- Hedged
- Corner lot
- Landscaped
Near Commerce:
- Supermarket
- Drugstore
- Financial institution
- Restaurant
- Shopping Center
Near Health Services:
- Hospital
- Dentist
Near Recreational Services:
- Bicycle path
Complete list of property features
Room dimensions
The price you agree to pay when you purchase a home (the purchase price may differ from the list price).
The amount of money you pay up front to secure the mortgage loan.
The interest rate charged by your mortgage lender on the loan amount.
The number of years it will take to pay off your mortgage.
The length of time you commit to your mortgage rate and lender, after which time you’ll need to renew your mortgage on the remaining principal at a new interest rate.
How often you wish to make payments on your mortgage.
Would you like a mortgage pre-authorization? Make an appointment with a Desjardins advisor today!
Get pre-approvedThis online tool was created to help you plan and calculate your payments on a mortgage loan. The results are estimates based on the information you enter. They can change depending on your financial situation and budget when the loan is granted. The calculations are based on the assumption that the mortgage interest rate stays the same throughout the amortization period. They do not include mortgage loan insurance premiums. Mortgage loan insurance is required by lenders when the homebuyer’s down payment is less than 20% of the purchase price. Please contact your mortgage lender for more specific advice and information on mortgage loan insurance and applicable interest rates.

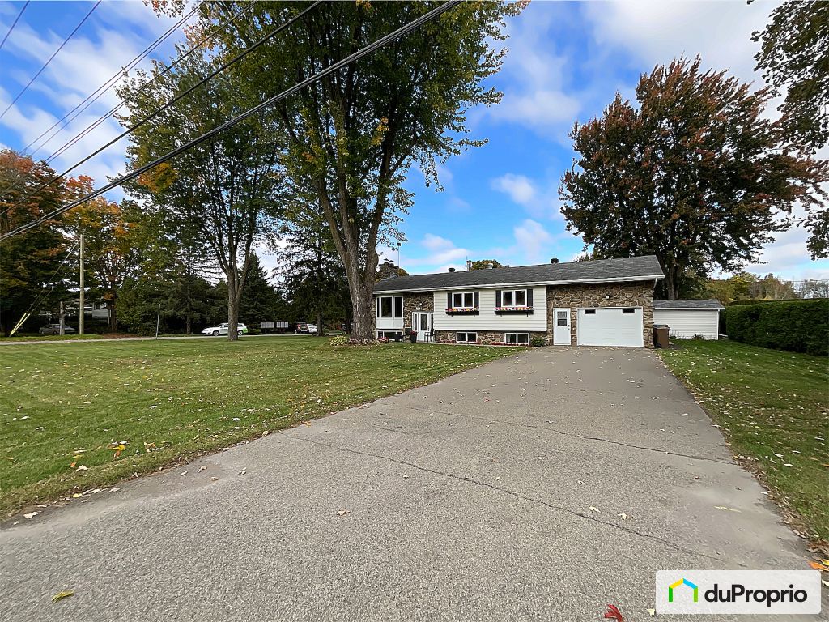
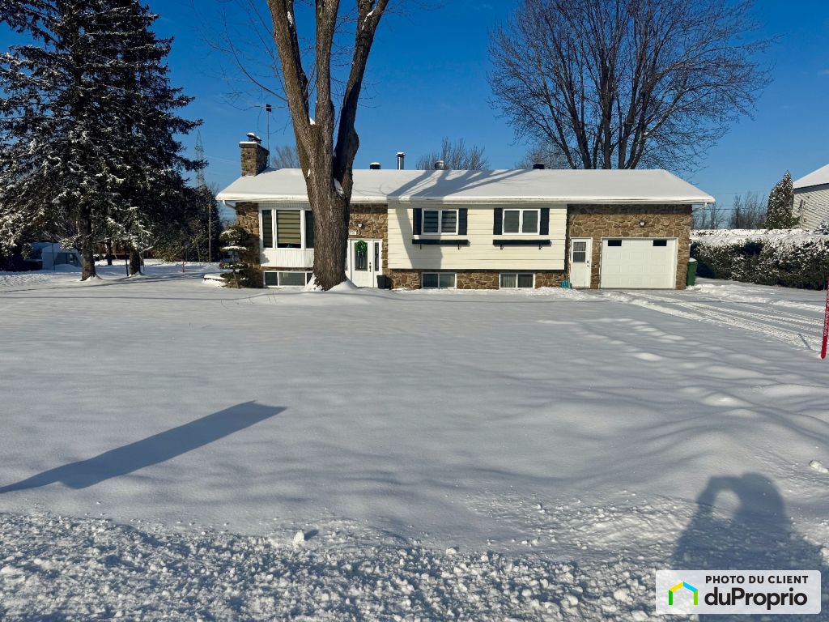
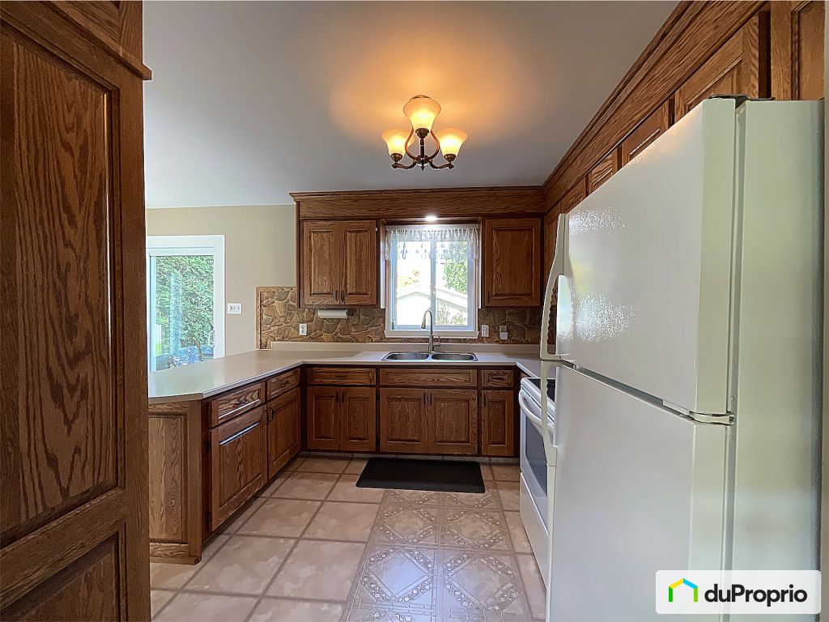
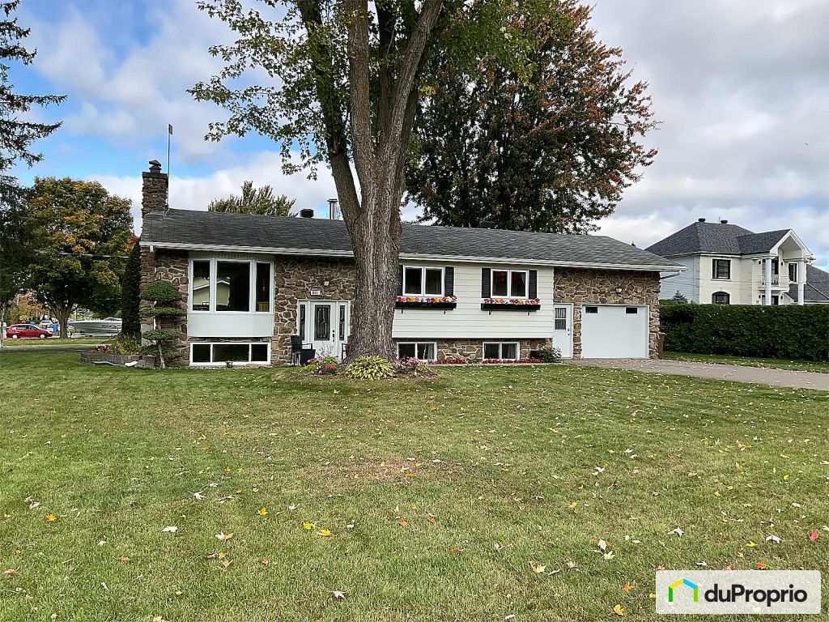





























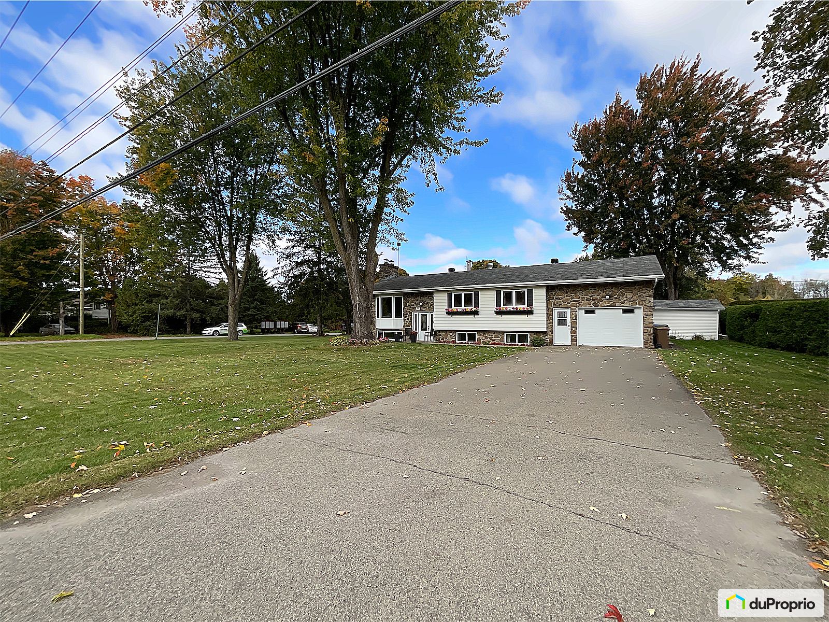
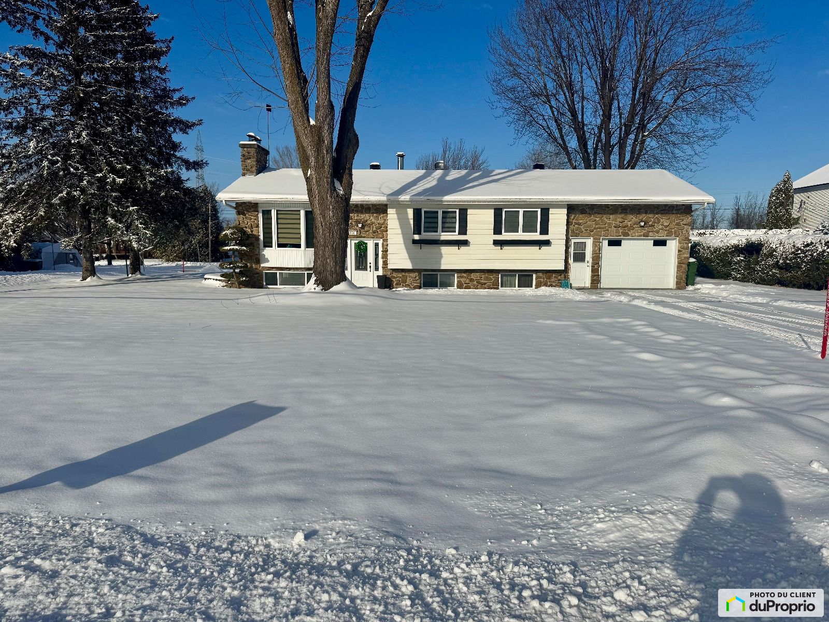
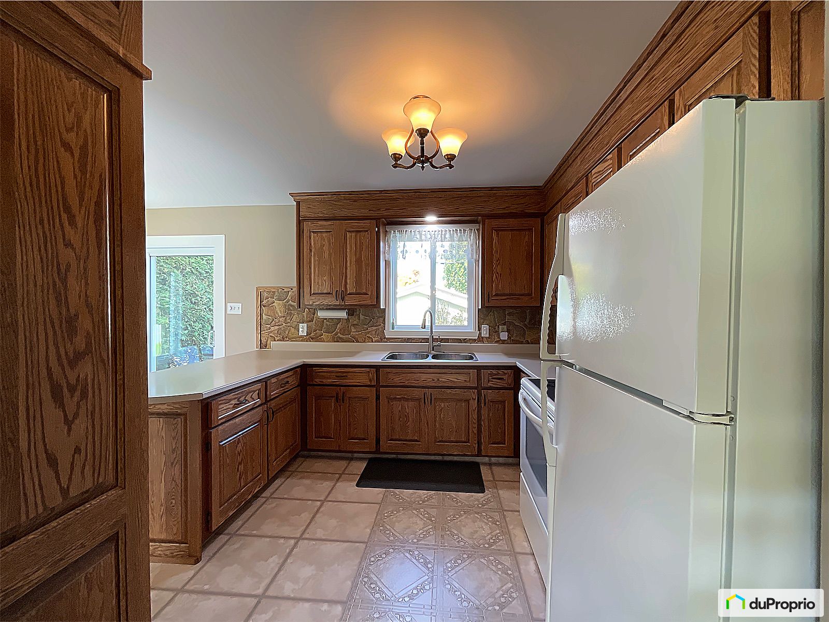



































Owners’ comments
** QUICK OCCUPANCY POSSIBLE **
Discover this beautiful house located at 901 Arthur-Sauvé Boulevard, perfect for a family in search of space, brightness, and tranquility. Built in 1972, this home has been meticulously maintained and upgraded over the years, combining the charm of solid construction with modern amenities.
Its exterior, made of brick and field stone, adds a touch of elegance and durability. It is worth noting that the house has had only two owners since its construction, and the current owners have taken care of it for 44 years, a testament to stability and meticulous maintenance.
With a total dimension of 29 x 61 feet, the house stands out for its large rooms bathed in natural light thanks to its numerous windows.
You will be charmed by the open-concept living and dining areas, perfect for entertaining family and friends. The spacious kitchen, featuring a large breakfast counter, invites conviviality and provides all the space needed to prepare your meals in peace.
The yard is landscaped to offer a pleasant and low-maintenance outdoor space, adorned with several mature trees. The backyard, accessible through the patio door, is ideal for enjoying relaxing moments with family. A large vegetable garden is also available for your gardening projects. You will benefit from a peaceful environment while remaining close to the amenities of Saint-Eustache.
The main driveway, located on Arthur-Sauvé Boulevard, measures 18 feet wide by 70 feet long, perfect for accommodating multiple vehicles. A second driveway, located on Leblanc Street (a cul-de-sac offering tranquility and security), measures 11 feet wide by 40 feet long, providing additional parking.
The garage, attached to the house and measuring 15 x 29 feet, offers two distinct accesses: one through the basement and the other through the main hallway.
The basement, preserved in its original state, will charm you with its unique character. While it retains its vintage appeal, some updates are expected to bring it up to date. This is the perfect opportunity to customize this space according to your needs and preferences. Additionally, with a water entry available, it is possible to create a bathroom.
The house is equipped with an artesian well and a sump pump, with a compliance notice issued by the city of Saint-Eustache in 2018, ensuring the conformity of the installations.
A 12 x 12 vinyl shed is available for storing your tires, gardening tools, bikes, and much more.
Recent improvements include:
Modernized electric garage door in 2016 for added comfort.
Retractable central vacuum installed in the walls in 2021, facilitating daily maintenance.
Magic Bath-style bathtub and shower updated in 2006.
Hot water tank replaced in 2019 for better performance.
New PVC windows installed in 2004, ensuring optimal insulation.
New patio door installed in 2021, providing direct access to the backyard.
Water softener installed in 2017, ensuring superior water quality.
Sump pump added in 2019 for increased peace of mind.
Bathroom updated in 2021.
Roof replaced in 2012.
Heat pump installed in 2021, providing thermal comfort year-round.
Located just 8 minutes from Highway 640, this house is close to all essential services, guaranteeing an exceptional quality of life.
Inclusions: Blinds, fixtures, lighting, central vacuum and its accessories.
Don't miss the opportunity to own this beautiful home that offers all the comfort. Contact us today to schedule a visit and discover all the potential of this house!