External facing:
- Wood
Floor coverings:
- Hardwood
- Parquet
- Vinyl
Heating source:
- Wood stove
- Electric
- Baseboard
Kitchen:
- Stove
- Fridge
- Agglomerated cabinets
Equipment/Services Included:
- Shed
- Purification field
- Stove
- Septic tank
- Fireplace
- Cedar wardrobe
- Washer
- Ceiling fixtures
- Well
- Fridge
- Dryer
- Blinds
- Alarm system
- Dehumidifier
- A/C
Bathroom:
- Bath and shower
Basement:
- Crawl space
Renovations and upgrades:
- Electrical
- Roof
Garage:
- Finished
- Heated
- Detached
- Double
- Insulated
- Garage door opener
Carport:
- Detached
- Double
Parking / Driveway:
- Concrete
- Double drive
- Outside
- Underground
- Crushed Gravel
Location:
- Highway access
- Near park
- Residential area
Lot description:
- Mature trees
- Hedged
Near Commerce:
- Supermarket
- Drugstore
- Financial institution
- Restaurant
- Shopping Center
- Bar
Near Health Services:
- Hospital
- Dentist
- Medical center
- Health club / Spa
Near Educational Services:
- Daycare
- Kindergarten
- Elementary school
- High School
- College
- University
Near Recreational Services:
- Golf course
- Sports center
- Ski resort
- Pedestrian path
Complete list of property features
Room dimensions
The price you agree to pay when you purchase a home (the purchase price may differ from the list price).
The amount of money you pay up front to secure the mortgage loan.
The interest rate charged by your mortgage lender on the loan amount.
The number of years it will take to pay off your mortgage.
The length of time you commit to your mortgage rate and lender, after which time you’ll need to renew your mortgage on the remaining principal at a new interest rate.
How often you wish to make payments on your mortgage.
Would you like a mortgage pre-authorization? Make an appointment with a Desjardins advisor today!
Get pre-approvedThis online tool was created to help you plan and calculate your payments on a mortgage loan. The results are estimates based on the information you enter. They can change depending on your financial situation and budget when the loan is granted. The calculations are based on the assumption that the mortgage interest rate stays the same throughout the amortization period. They do not include mortgage loan insurance premiums. Mortgage loan insurance is required by lenders when the homebuyer’s down payment is less than 20% of the purchase price. Please contact your mortgage lender for more specific advice and information on mortgage loan insurance and applicable interest rates.

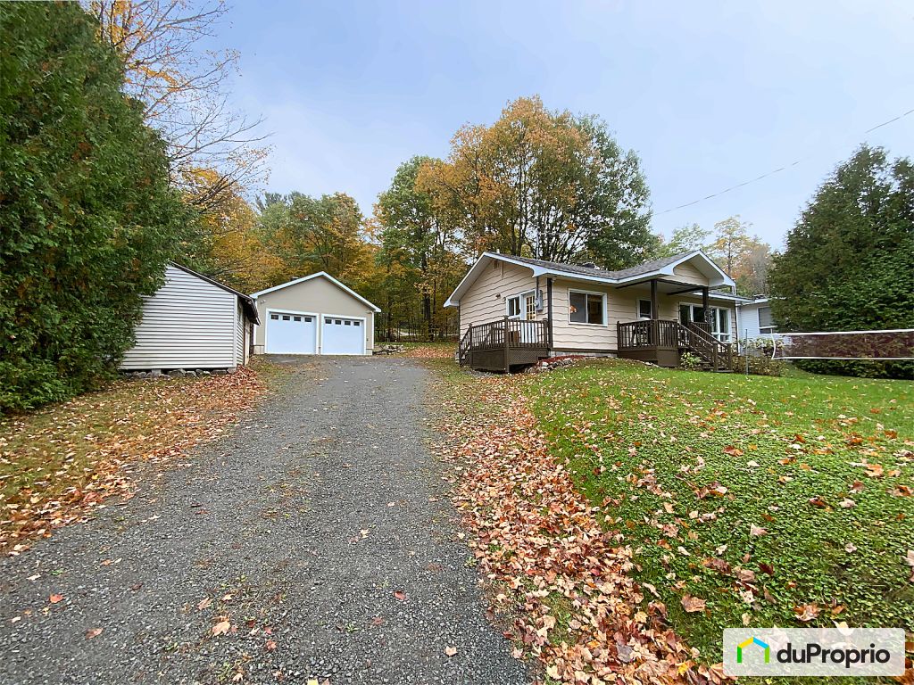
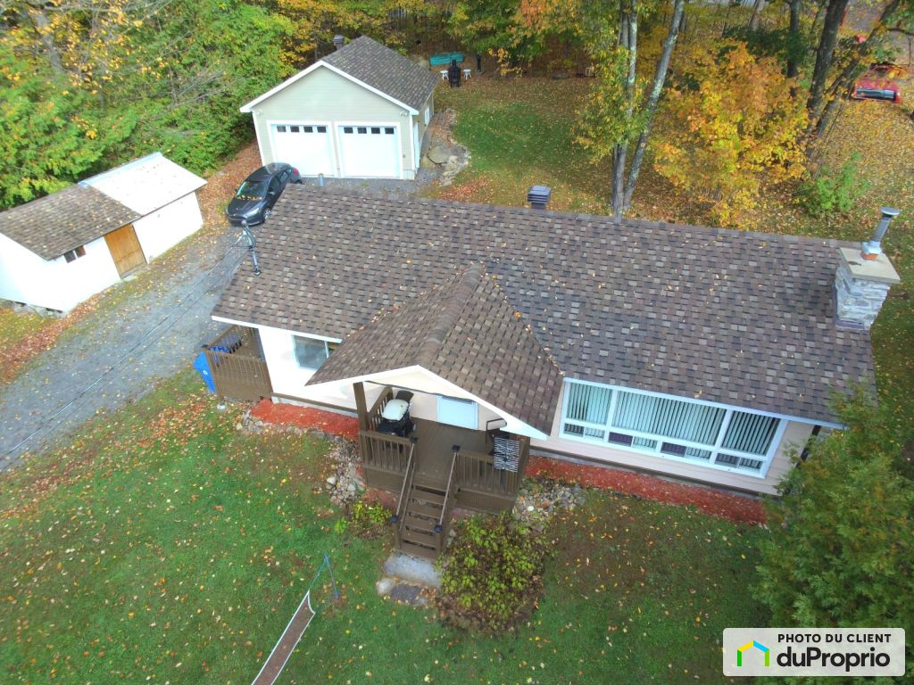
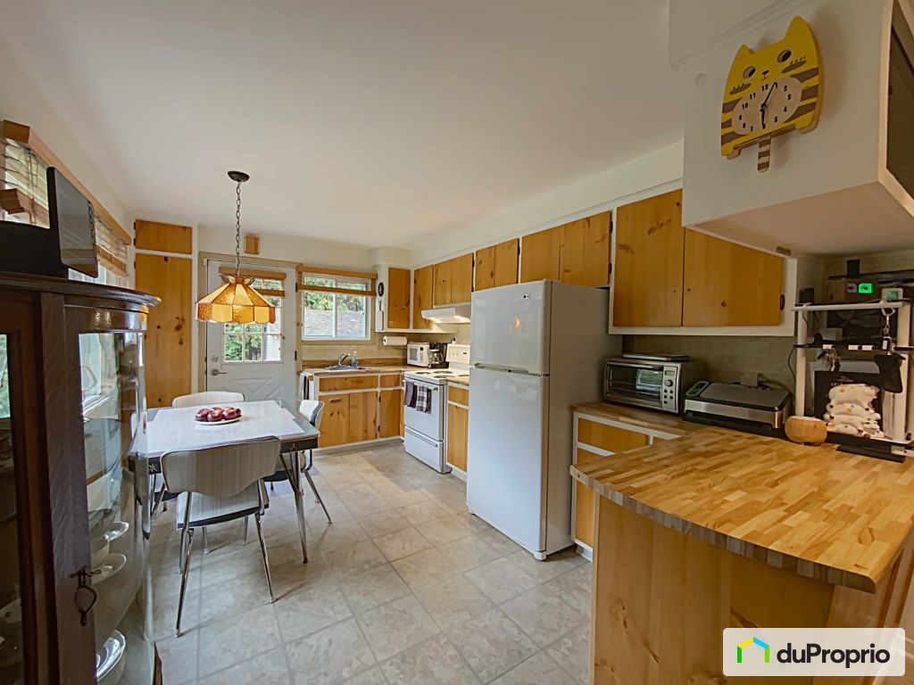



















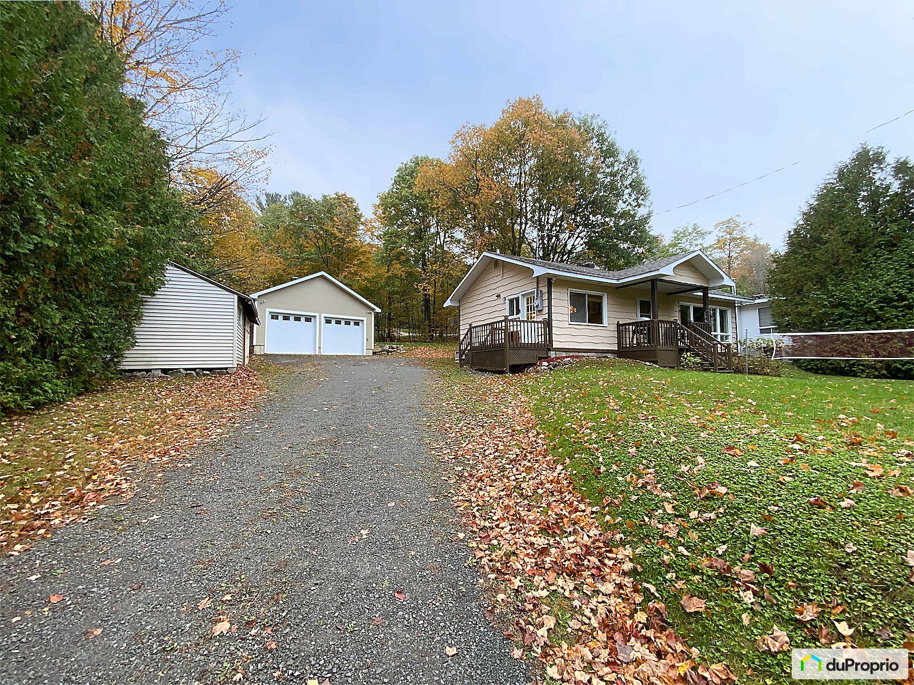
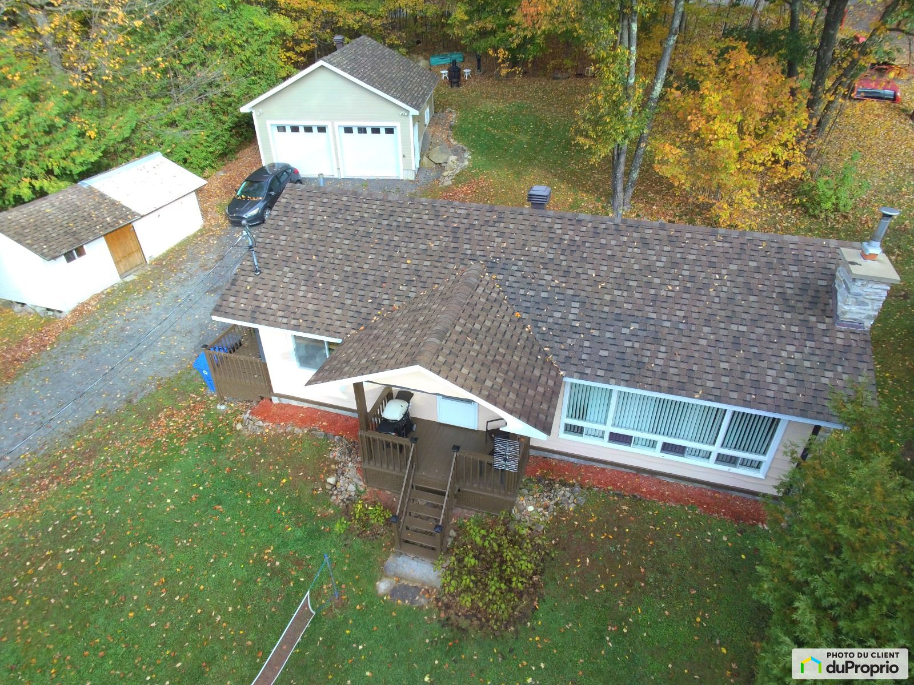
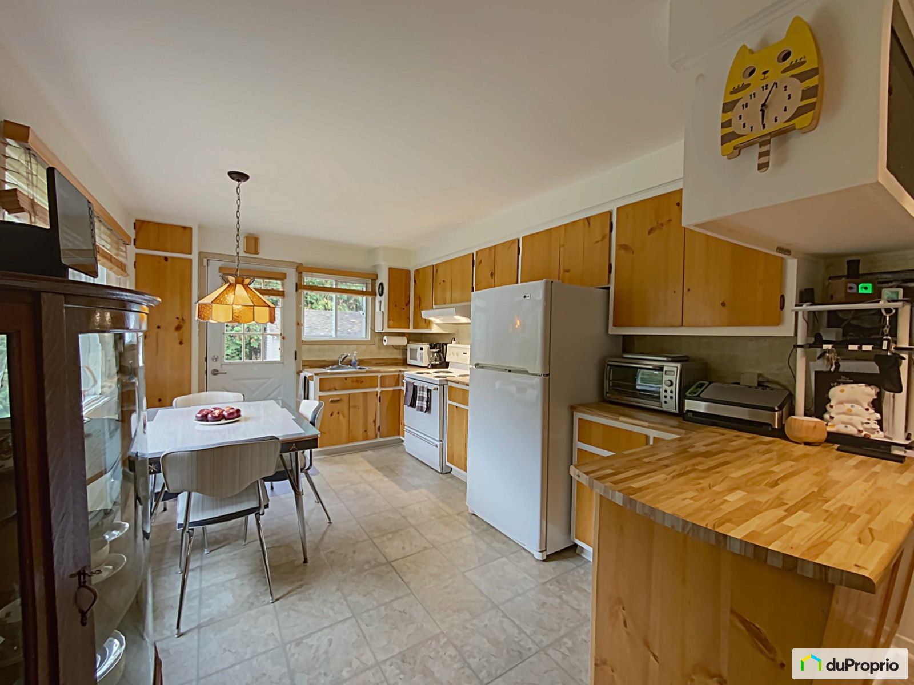

























Owners’ comments
General description
We are offering our warm and inviting home, which we have loved for the past 30 years. Nestled in a tranquil neighborhood of Bellefeuille, this property is conveniently located near all of Saint-Jérôme's amenities and Highway 15. Set on a spacious 20,000 sq. ft. lot adorned with mature maple and oak trees, this home provides a peaceful and serene retreat in a rural setting. Mature cedar hedges ensure privacy.
The home's south-facing orientation provides ample natural light year-round through its large front windows. A cozy wood-burning fireplace in the living room offers warmth and ambiance during winter evenings. The spacious primary bedroom guarantees a peaceful night's sleep, free from noise. The second bedroom can be used as an office or whatever suits your needs.
The entire house and its outbuildings offer abundant storage space.
The fully insulated and heated double garage, finished to a high standard, provides ample space for two cars, motorcycles, bicycles, and more. A mezzanine adds extra storage for seasonal items or treasured possessions. Two WiFi-enabled electric garage door openers allow you to control the oversized doors from your smartphone app. An outdoor shed behind the garage is also available for storing garden furniture.
A very spacious 12' x 12' shed can serve as a workshop and storage space for tools and other belongings. The adjacent woodshed keeps your firewood dry and provides additional storage for outdoor equipment.
The house is equipped with a generator transfer switch, and the outdoor parking can easily accommodate four cars. High-speed internet (up to 1Gb/s) is available through Videotron and Bell, as well as their resellers. Cell phone reception is excellent, allowing you to easily forgo a landline if desired.
Nearby (5 minutes), you have free access to the Forêt Héritage trails for mountain biking, cross-country skiing, snowshoeing, and hiking. The Rivière-du-Nord Regional Park also offers a beautiful selection of cross-country skiing, cycling, and walking trails in an enchanting setting along the Rivière du Nord and its rapids, all at a reduced price for residents.
The house is sold with its appliances (refrigerator, stove, washer, and dryer). Please see the inclusions and exclusions below for more details.
Maintenance and repairs over time
Inclusions
Exclusions
Negotiable options
Additional information
Important notes