External facing:
- Wood
Floor coverings:
- Hardwood
- Ceramic
Heating source:
- Wood stove
- Electric
- Radiant
Kitchen:
- Wooden cabinets
- Built-in oven
- Island
- Cooktop stove
Equipment/Services Included:
- Shed
- Fireplace
- Stove
Basement:
- Totally finished
- Separate entrance
- Potential income
Renovations and upgrades:
- Cabinets
- Kitchen
- Roof
- Gutters
- Half bath
- Foundation
- Shed
Parking / Driveway:
- Aggregate
- Double drive
- Outside
Location:
- Highway access
- Near park
- Residential area
- Public transportation
Lot description:
- Panoramic view
- Hedged
- Patio/deck
- Stone way
- Blind alley
Near Commerce:
- Supermarket
- Drugstore
- Financial institution
- Restaurant
- Bar
Near Health Services:
- Hospital
- Dentist
- Medical center
- Health club / Spa
Near Educational Services:
- Daycare
- Kindergarten
- Elementary school
- High School
Near Recreational Services:
- Gym
- Library
- Ski resort
- Bicycle path
- Pedestrian path
Near Tourist Services:
- Hotel
Complete list of property features
Room dimensions
The price you agree to pay when you purchase a home (the purchase price may differ from the list price).
The amount of money you pay up front to secure the mortgage loan.
The interest rate charged by your mortgage lender on the loan amount.
The number of years it will take to pay off your mortgage.
The length of time you commit to your mortgage rate and lender, after which time you’ll need to renew your mortgage on the remaining principal at a new interest rate.
How often you wish to make payments on your mortgage.
Would you like a mortgage pre-authorization? Make an appointment with a Desjardins advisor today!
Get pre-approvedThis online tool was created to help you plan and calculate your payments on a mortgage loan. The results are estimates based on the information you enter. They can change depending on your financial situation and budget when the loan is granted. The calculations are based on the assumption that the mortgage interest rate stays the same throughout the amortization period. They do not include mortgage loan insurance premiums. Mortgage loan insurance is required by lenders when the homebuyer’s down payment is less than 20% of the purchase price. Please contact your mortgage lender for more specific advice and information on mortgage loan insurance and applicable interest rates.

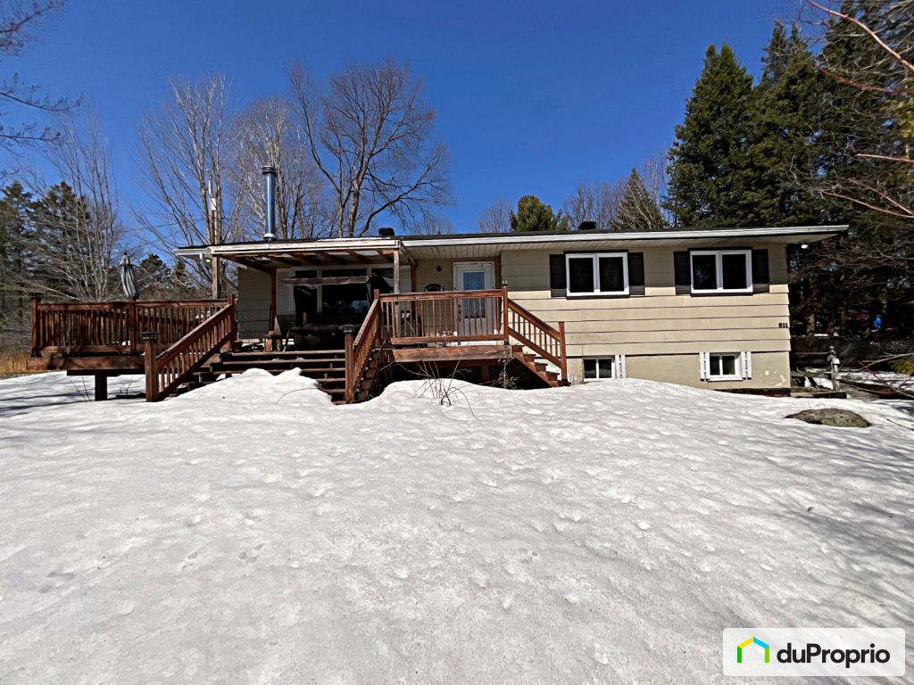
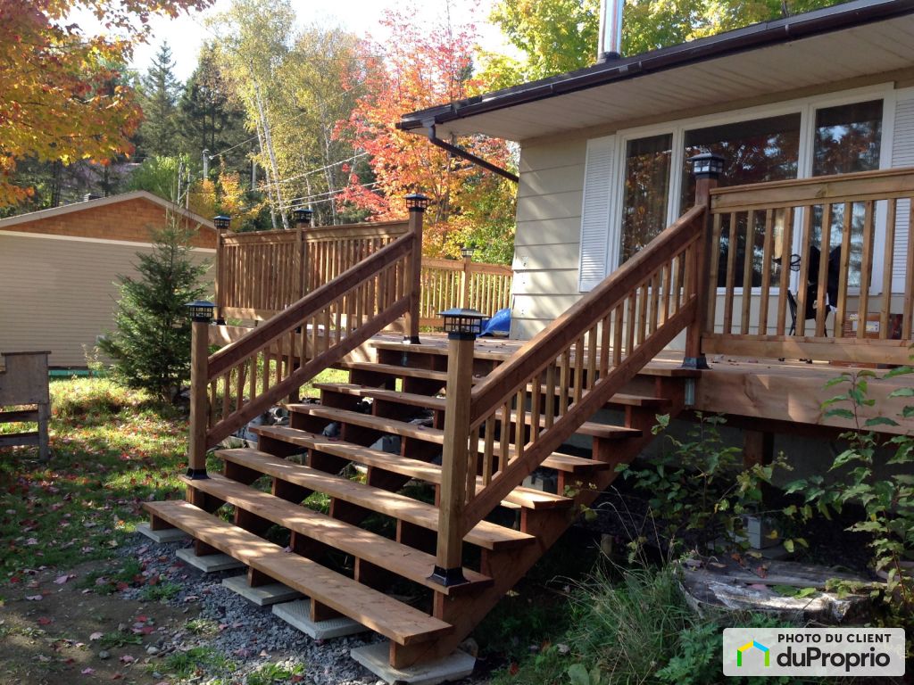
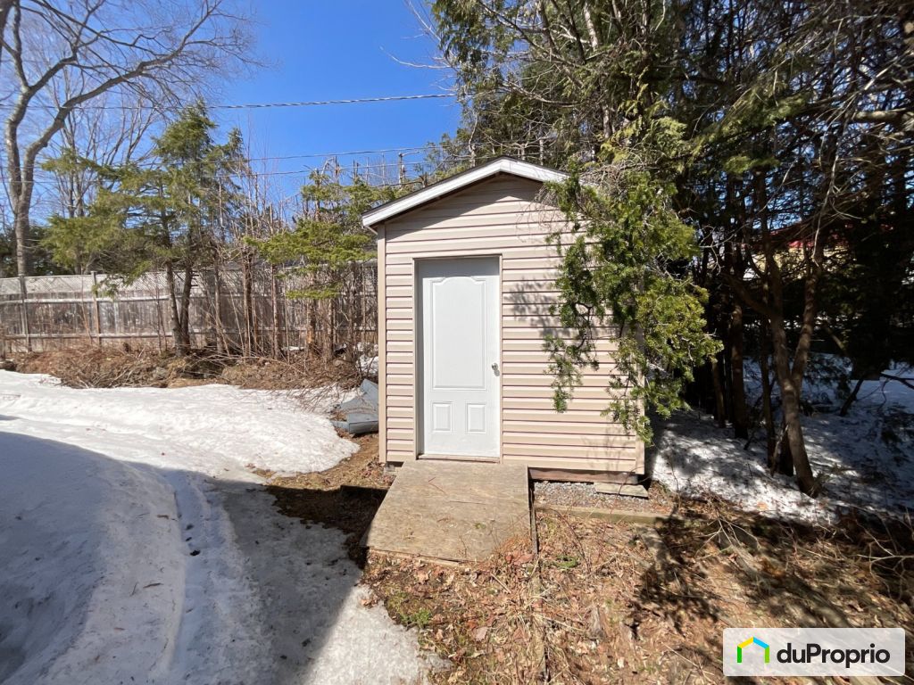


























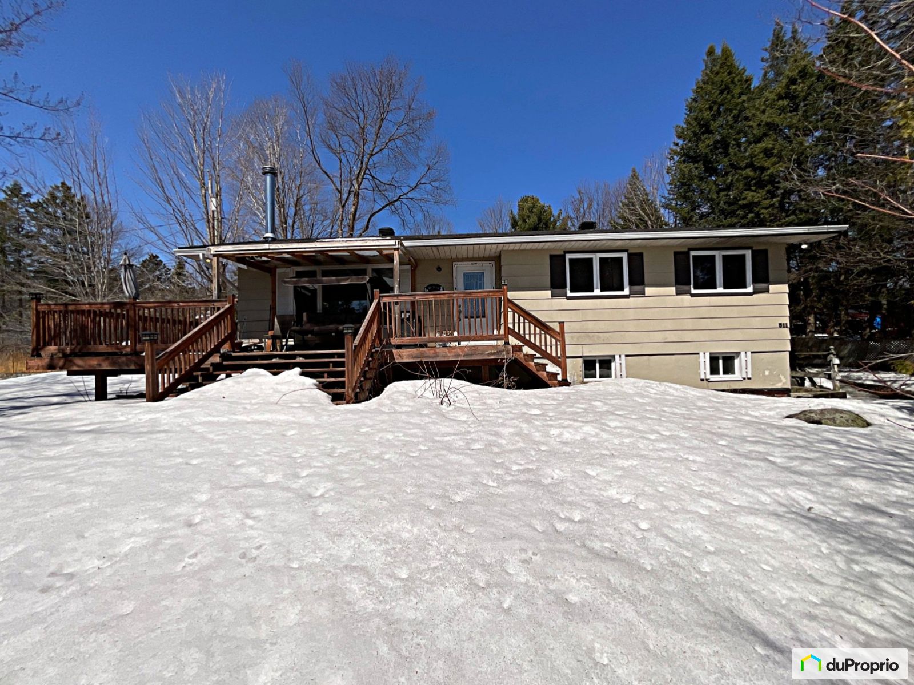
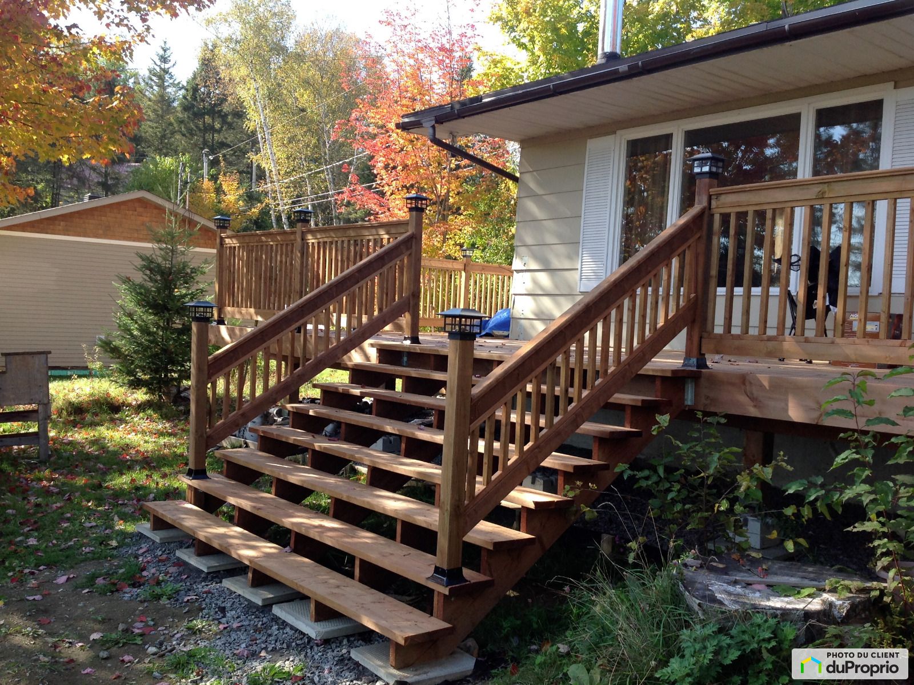
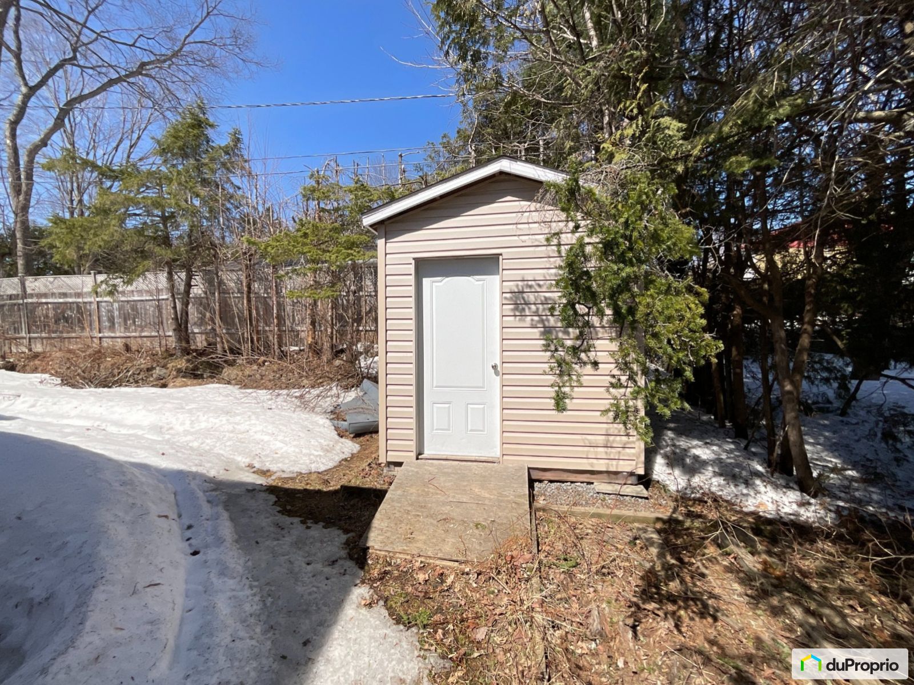
































Owners’ comments
Automated translation
Original comments
The new selling price takes into account aesthetic renovations.
New municipal assessment, 2024-2026 for Ste-Adèle:
land and housing: $353,800...
**********************
What type of buyer are you?
If you are looking for a charming, turnkey residence, this offer is not for you! For such a house the cost and the mortgage will be a heavy burden.
Are you looking for a livable and comfortable residence that will quickly become a profitable investment?
The price of the house is in proportion to the current value of the building. With such a purchase, your mortgage is reasonable and the renovations you make to the building immediately translate into added value at each new stage
.The residence is in the heart of Sainte-Adèle, close to all services, and not in a wooded area, without municipal services. The location is amazing!
Buying such a building gives you time to do the work at your own pace and without strangling yourself with your mortgage repayment.
Here is a list of renovations and some minor repairs…