External facing:
- Wood
Floor coverings:
- Concrete
- Laminate
- Hardwood
- Ceramic
- Engineered wood
Heating source:
- Wood stove
- Convectair
- Electric
- Granulates
- Heat-pump
- Baseboard
Kitchen:
- Wooden cabinets
- Island
- Dishwasher
- Stove
- Fridge
- Double sink
- Waste-disposal unit
Equipment/Services Included:
- Central vacuum
- Laundry room
- Central air
- Stove
- Septic tank
- Fireplace
- Dishwasher
- Stove
- Well
- Fridge
- Half bath on the ground floor
- Hot tub/Sauna
- Alarm system
- Ventilator
- Walk-in closet
- A/C
- Lean-to
Bathroom:
- Bath and shower
- Separate Shower
Basement:
- Totally finished
- Separate entrance
Renovations and upgrades:
- Addition
- Heating
- Central air
- Basement
- Painting
Garage:
- Attached
- Heated
- Detached
- Integrated
- Insulated
- Garage door opener
Parking / Driveway:
- Crushed Gravel
Location:
- No backyard neighbors
- Residential area
Lot description:
- Mature trees
- Patio/deck
Near Commerce:
- Supermarket
- Drugstore
- Financial institution
- Restaurant
- Bar
Complete list of property features
Room dimensions
The price you agree to pay when you purchase a home (the purchase price may differ from the list price).
The amount of money you pay up front to secure the mortgage loan.
The interest rate charged by your mortgage lender on the loan amount.
The number of years it will take to pay off your mortgage.
The length of time you commit to your mortgage rate and lender, after which time you’ll need to renew your mortgage on the remaining principal at a new interest rate.
How often you wish to make payments on your mortgage.
Would you like a mortgage pre-authorization? Make an appointment with a Desjardins advisor today!
Get pre-approvedThis online tool was created to help you plan and calculate your payments on a mortgage loan. The results are estimates based on the information you enter. They can change depending on your financial situation and budget when the loan is granted. The calculations are based on the assumption that the mortgage interest rate stays the same throughout the amortization period. They do not include mortgage loan insurance premiums. Mortgage loan insurance is required by lenders when the homebuyer’s down payment is less than 20% of the purchase price. Please contact your mortgage lender for more specific advice and information on mortgage loan insurance and applicable interest rates.

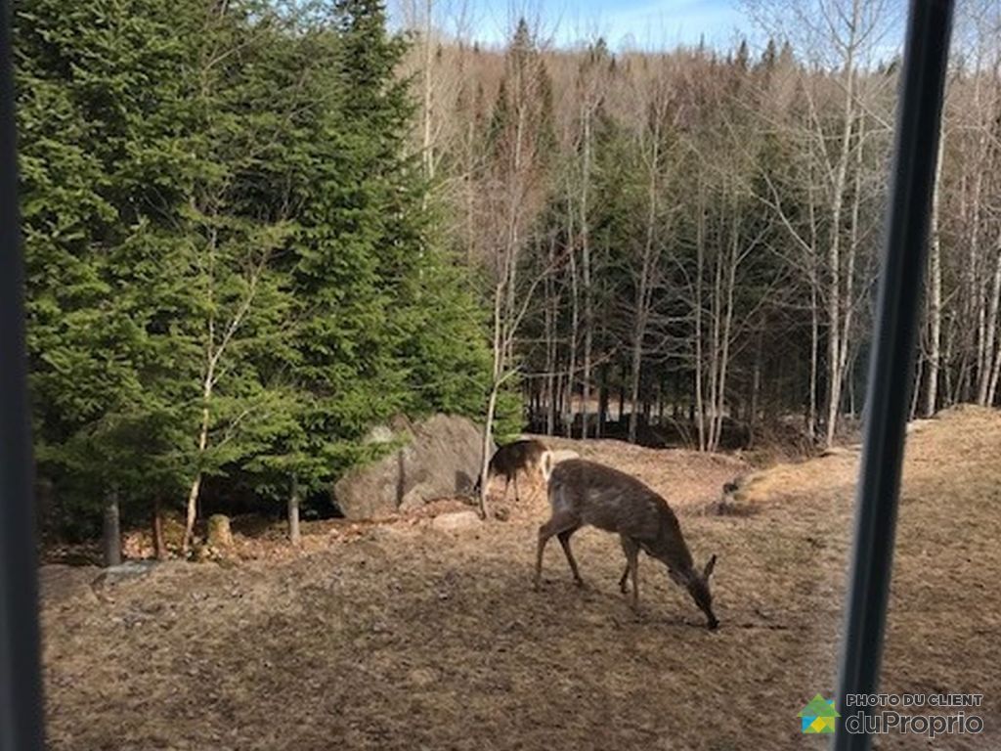
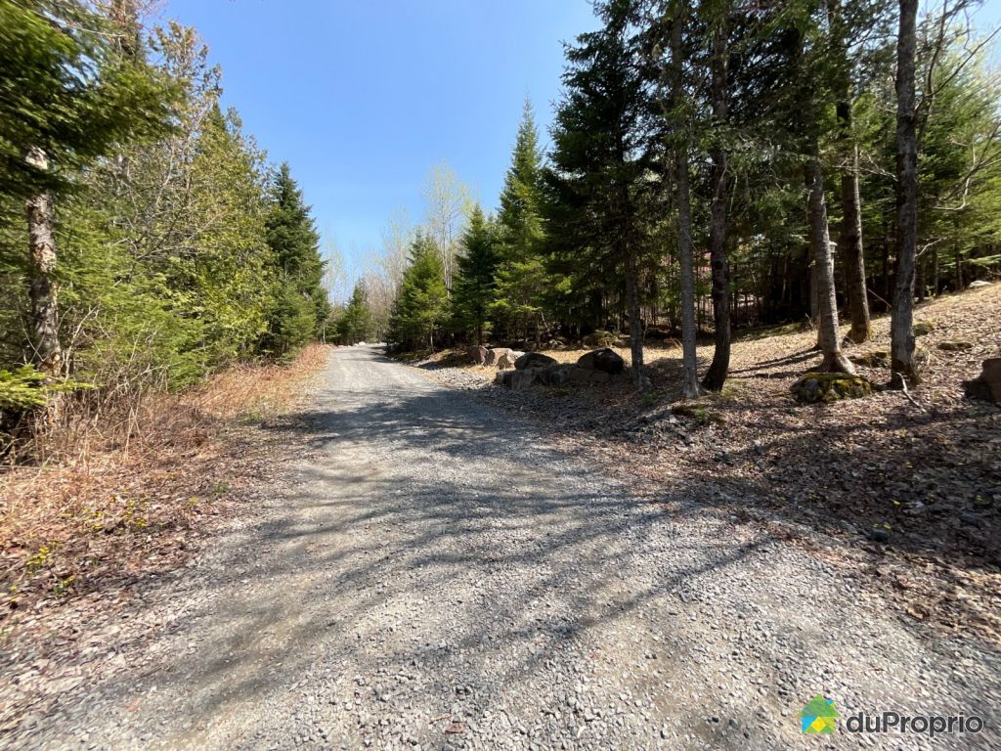
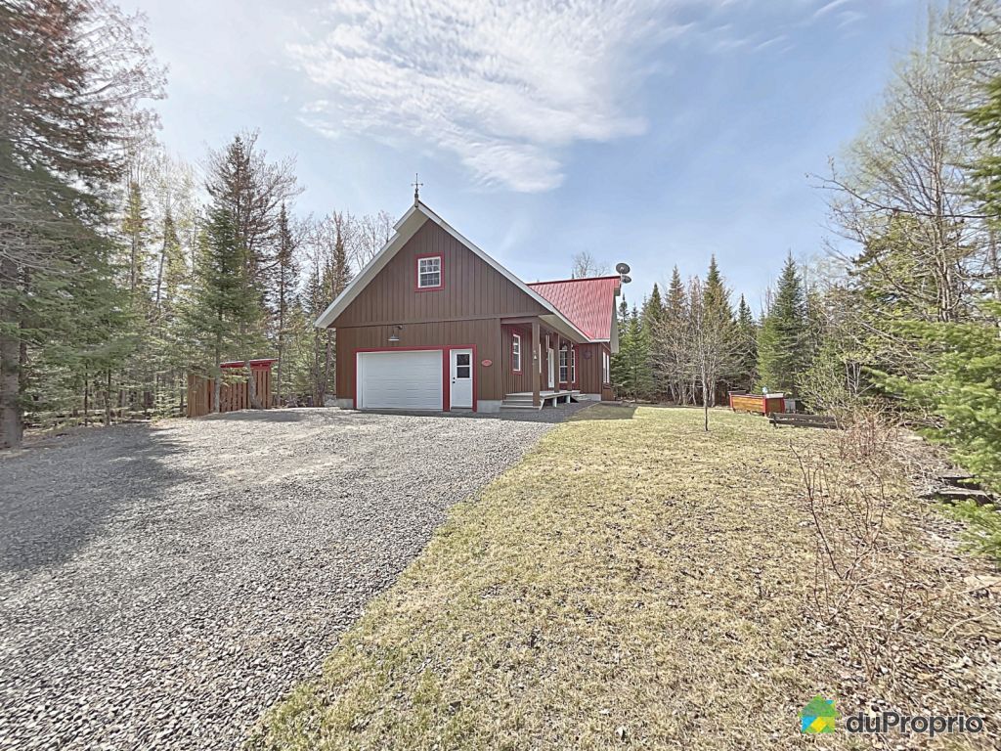

















































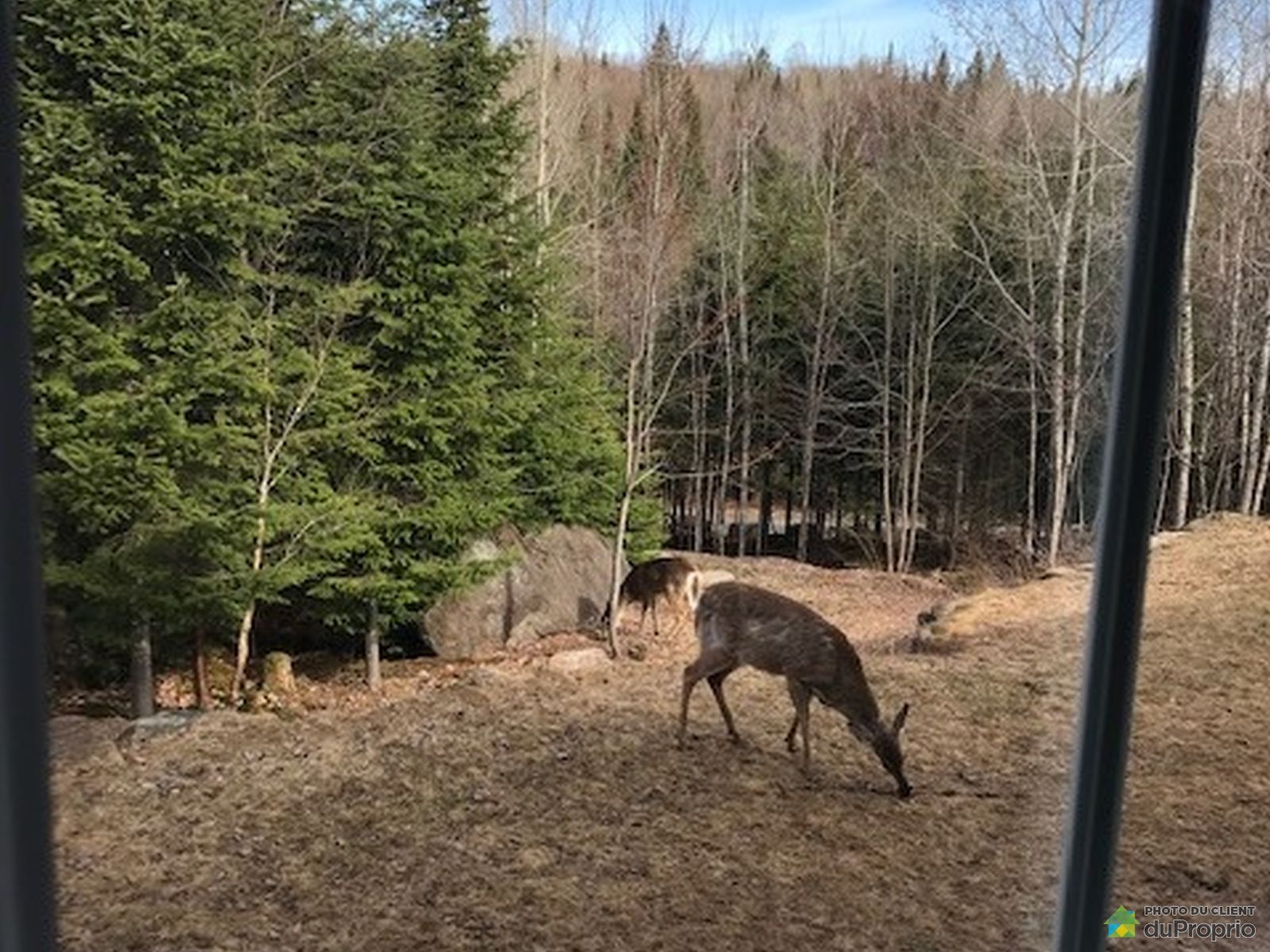
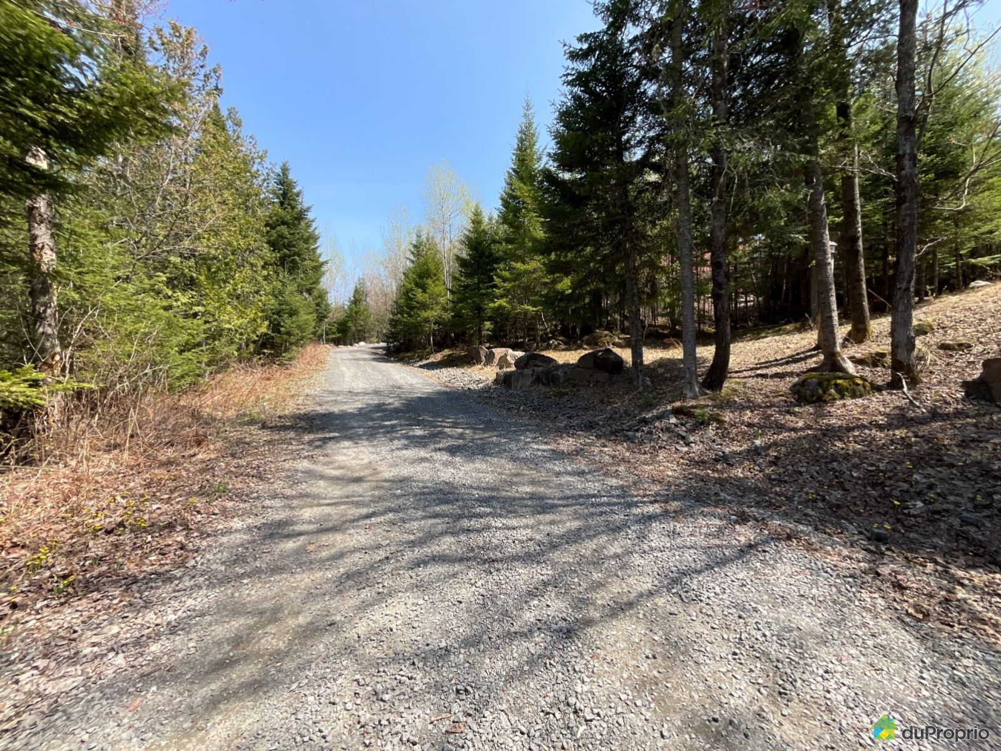
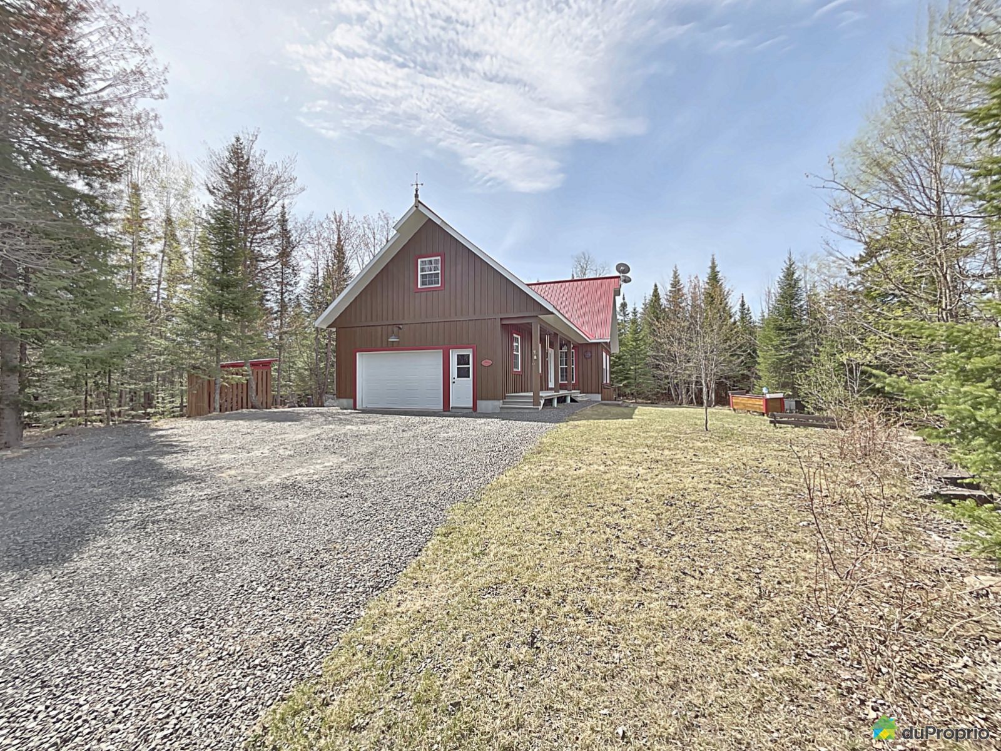























































Owners’ comments
Magnificent little estate, hidden from view behind its forest, on 88,351 sq. feet of land, with no visible neighbors. Privacy and intimacy assured!
The house, built with superior materials, offers many comforts! With an open concept kitchen, dining room, and living room with cathedral ceiling. The kitchen, with all stainless steel appliances included, has a spacious pantry and a large island. The cupboards and countertops are all hardwood.
The 4-season solarium, with a small wood-burning stove, gives you front row access to the deer, hares, and birds year-round, as well as direct access to the patio and outdoor Illumi spa, which was purchased from Trevi in 2021 and accommodates 6 people.
The 1st-floor master bedroom has a very large walk-in closet and an en suite bathroom. The mezzanine is a bonus room, with a lot of storage, and is currently an art room.
The basement has 2 comfortable bedrooms, a full bathroom, a pellet stove that heats most of the house, and a large open area currently used as an office but could easily be a cinema or game/playroom.
As well as the built-in spacious single garage, with direct access to the basement, there is a second independent garage measuring 15ft x 24ft that has a second floor for storage. The property also has a woodshed.
Situated just 4 km from the Sainte-Marguerite du Lac Masson and 12 km from the city center of Sainte-Adèle, and also close to several ski hills. Also very close to Doncaster Park and 5 km from the Petit Train du Nord track (bike path).
Inclusions (without legal warranty): dishwasher (new), stove (new), and refrigerator, all in stainless steel. Travertine marble table in the basement. The alarm system is not monitored for fire and smoke, carbon monoxide, and theft. Central vacuum with 2 hoses and all accessories. Ceiling fans, antique stove in kitchen. 2 heat pumps/air conditioners, wood-burning stove, and pellet stove. Spa.
Exclusions: all stained glass, lamp in the kitchen, and lamp in the dining area.