Services:
- Pool
- Portal
- Gym
- Spa
External facing:
- Concrete
Floor coverings:
- Engineered wood
Heating source:
- Electric
- Baseboard
Equipment/Services Included:
- Elevator
- Central vacuum
- Central air
- Stove
- Dishwasher
- Ceiling fixtures
- B/I Microwave
- Fridge
- Blinds
- Walk-in closet
- Sauna
- A/C
Bathroom:
- Bath and shower
- Separate Shower
Renovations and upgrades:
- Cabinets
- Central air
- Kitchen
- Floors
- Bathrooms
- Painting
Pool:
- Heated
- Inground
- Indoor
- Outdoor
Garage:
- Heated
- Garage door opener
- Single
- Underground
- Secured
Parking / Driveway:
- Underground
Location:
- Near park
- Residential area
- Public transportation
Lot description:
- Water Access
- Waterfront
- Panoramic view
- Water view
- Mature trees
- Landscaped
- Rotary intersection
- Watering system
- Blind alley
Near Commerce:
- Supermarket
- Drugstore
- Financial institution
- Restaurant
- Shopping Center
Near Health Services:
- Hospital
- Dentist
- Medical center
- Health club / Spa
Near Educational Services:
- Daycare
- Kindergarten
- Elementary school
- High School
Near Recreational Services:
- Gym
- Sports center
- Library
- Bicycle path
- Pedestrian path
- Swimming pool
Near Tourist Services:
- Port / Marina
Complete list of property features
Room dimensions
The price you agree to pay when you purchase a home (the purchase price may differ from the list price).
The amount of money you pay up front to secure the mortgage loan.
The interest rate charged by your mortgage lender on the loan amount.
The number of years it will take to pay off your mortgage.
The length of time you commit to your mortgage rate and lender, after which time you’ll need to renew your mortgage on the remaining principal at a new interest rate.
How often you wish to make payments on your mortgage.
Would you like a mortgage pre-authorization? Make an appointment with a Desjardins advisor today!
Get pre-approvedThis online tool was created to help you plan and calculate your payments on a mortgage loan. The results are estimates based on the information you enter. They can change depending on your financial situation and budget when the loan is granted. The calculations are based on the assumption that the mortgage interest rate stays the same throughout the amortization period. They do not include mortgage loan insurance premiums. Mortgage loan insurance is required by lenders when the homebuyer’s down payment is less than 20% of the purchase price. Please contact your mortgage lender for more specific advice and information on mortgage loan insurance and applicable interest rates.

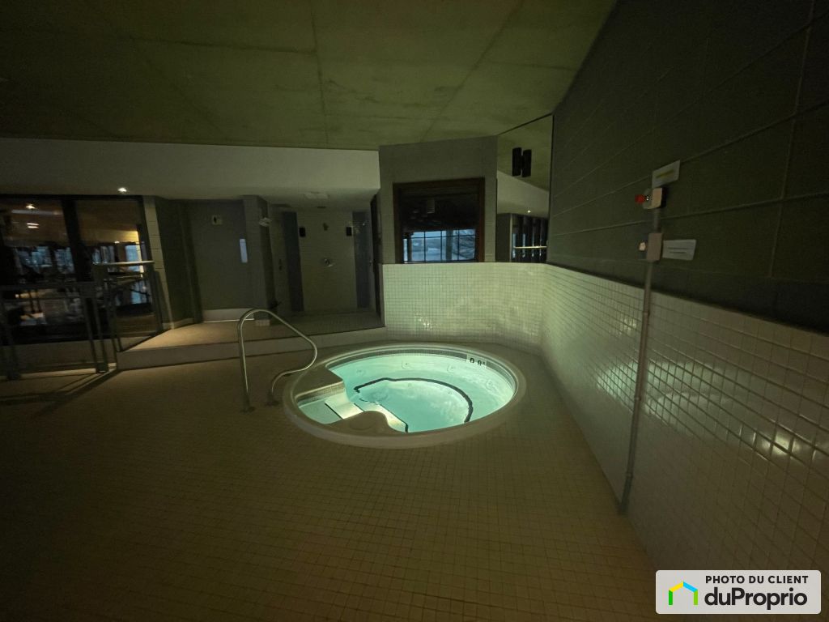
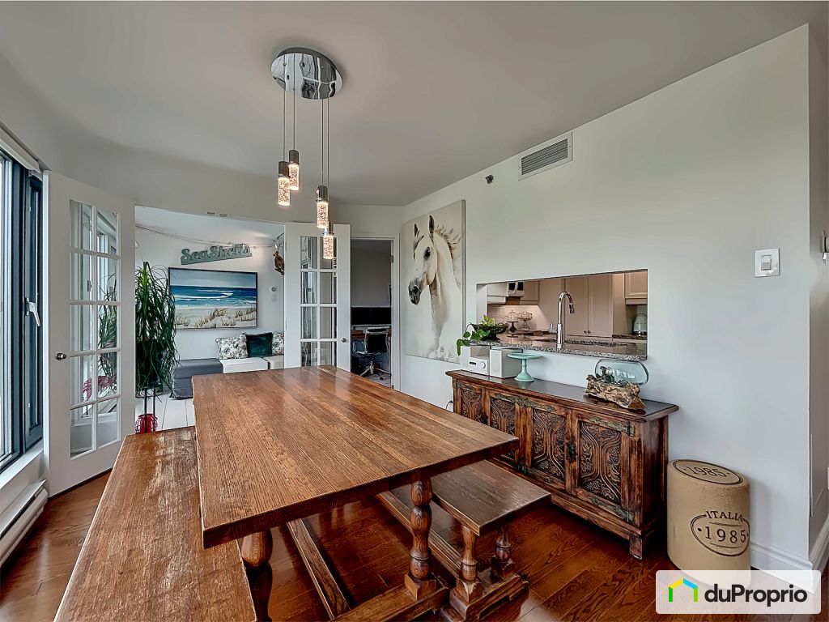
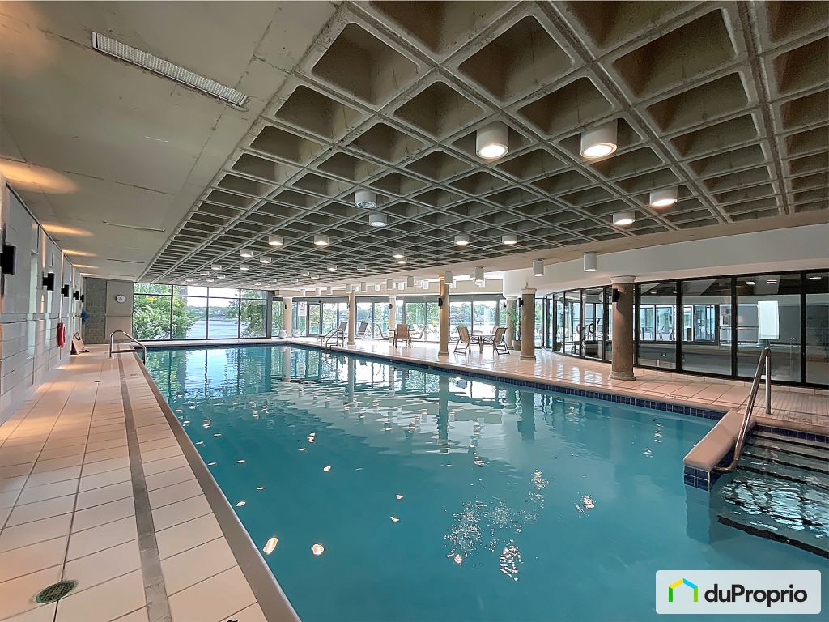
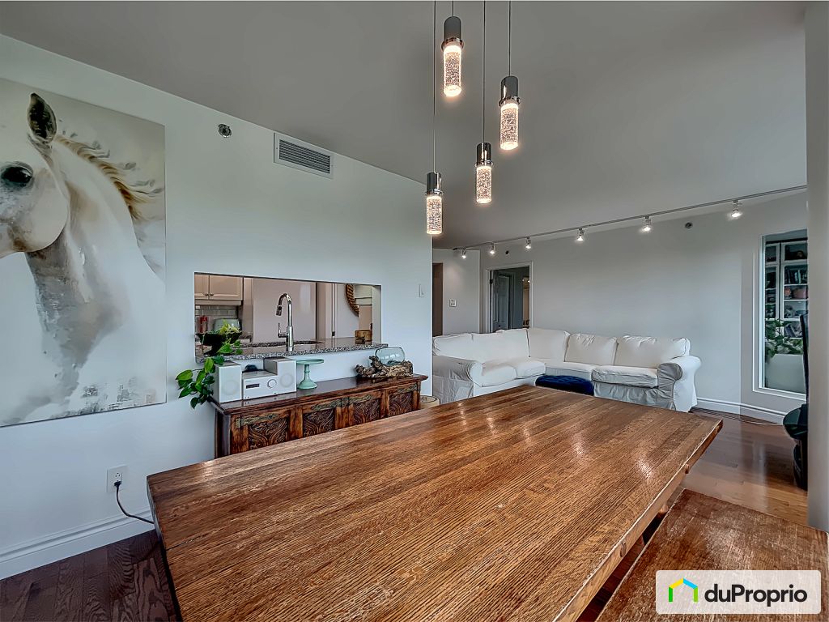


































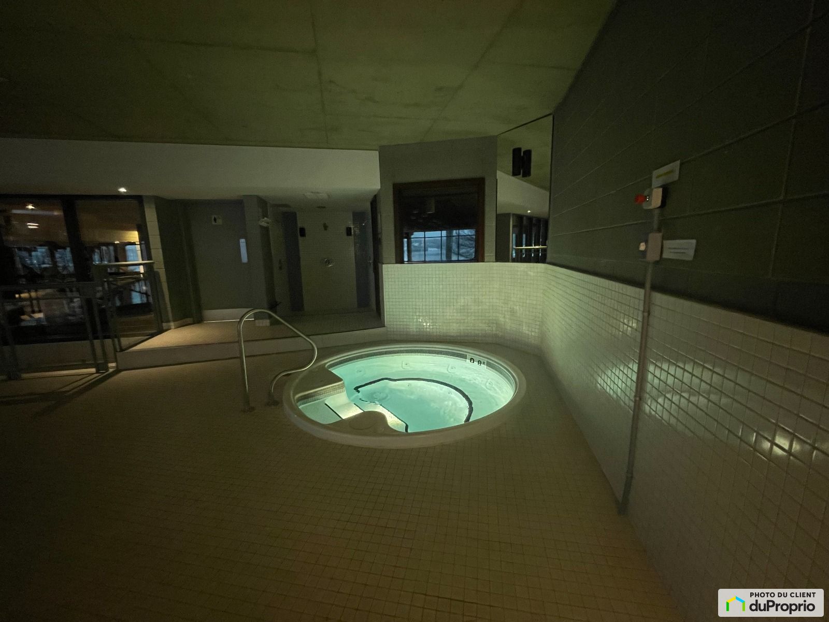
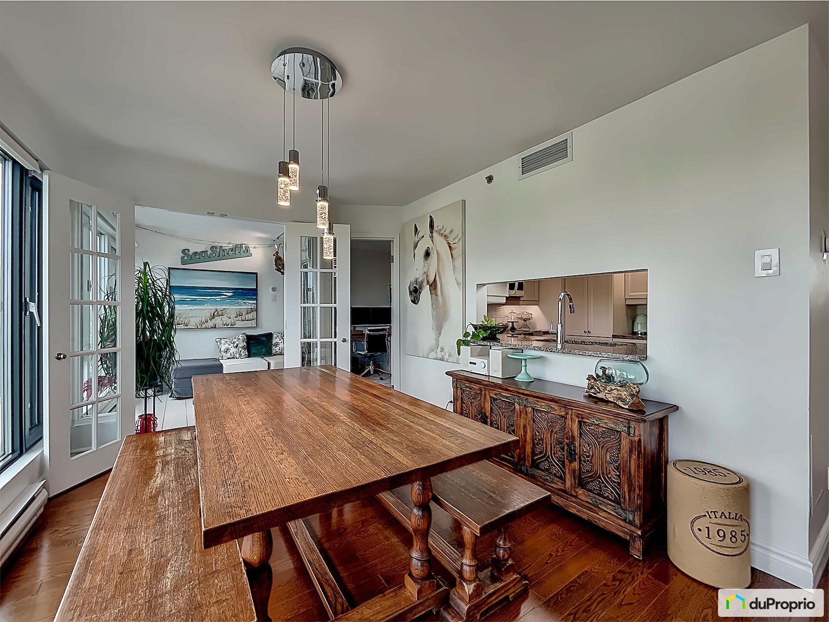
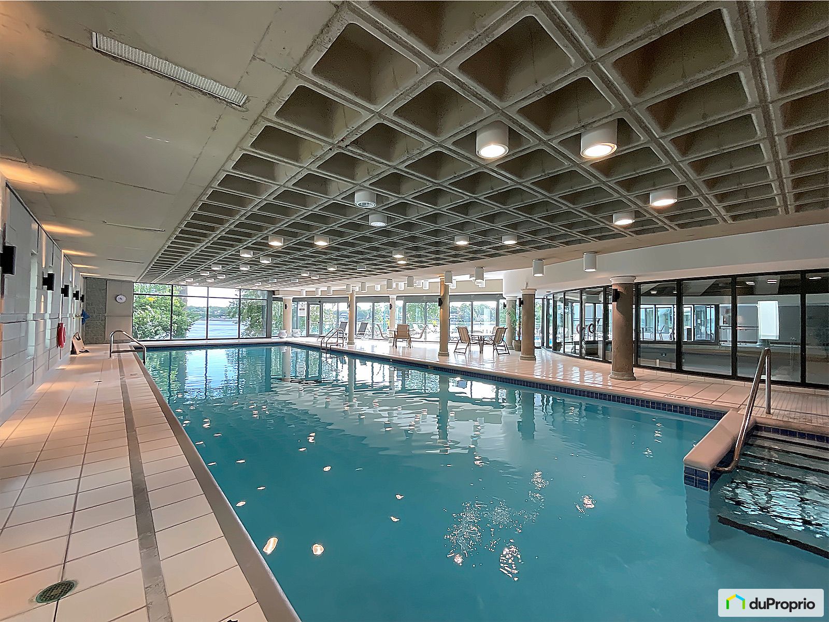







































Owners’ comments
Automated translation
Original comments
Welcome to L'Héritage Paton.
This unit is a turnkey, everything has been designed for a Magnificent Panoramic View of nature that changes with the seasons, on the small river and part of the big river. And splendid sunsets
!A beautiful 4-season glass roof with the windows that open completely.
The condo offers a lot of storage and its two bedrooms are opposite. Two very practical bathrooms.
A central air conditioner, very important.
Close to all amenities, the Sainte-Dorothée Center, good grocery stores,...
Almost everything has been renovated, including the floors, the kitchen and granite counter, bathroom, addition of light rails everywhere and recessed lights, dimmers everywhere, the low wall baseboards, the electrical outlets, the electrical sockets, the support in the walk-in closets, support in the walk-in closets, Carrier air conditioner changed in 2019 with an extended 10-year warranty. Microwave hood, electric terminal, bathroom fan with timer, the condo was all painted, new solar…