Services:
- Gym
- Private rooftop terrace
External facing:
- Aluminium Siding
- Brick
Floor coverings:
- Hardwood
- Ceramic
Heating source:
- Electric
- Baseboard
Kitchen:
- Thermoplastic cabinets
- Polyester cabinets
- Dishwasher
- Stove
- Fridge
- Double sink
Equipment/Services Included:
- Elevator
- Central vacuum
- Laundry room
- Central air
- Stove
- Air exchanger
- Fireplace
- Dishwasher
- Washer
- Ceiling fixtures
- Stove
- Fridge
- Window coverings
- Dryer
- Blinds
- Walk-in closet
- A/C
- Furnished
Bathroom:
- Step-up bath
- Ceramic Shower
- Separate Shower
Garage:
- Double
- Garage door opener
- Underground
Parking / Driveway:
- Concrete
- Double drive
- Underground
Location:
- Highway access
- Near park
- Public transportation
Near Commerce:
- Supermarket
- Drugstore
- Financial institution
- Restaurant
- Shopping Center
- Bar
Near Health Services:
- Medical center
- Health club / Spa
Near Educational Services:
- Elementary school
Near Recreational Services:
- Golf course
- Gym
- Bicycle path
Near Tourist Services:
- Hotel
Complete list of property features
Room dimensions
The price you agree to pay when you purchase a home (the purchase price may differ from the list price).
The amount of money you pay up front to secure the mortgage loan.
The interest rate charged by your mortgage lender on the loan amount.
The number of years it will take to pay off your mortgage.
The length of time you commit to your mortgage rate and lender, after which time you’ll need to renew your mortgage on the remaining principal at a new interest rate.
How often you wish to make payments on your mortgage.
Would you like a mortgage pre-authorization? Make an appointment with a Desjardins advisor today!
Get pre-approvedThis online tool was created to help you plan and calculate your payments on a mortgage loan. The results are estimates based on the information you enter. They can change depending on your financial situation and budget when the loan is granted. The calculations are based on the assumption that the mortgage interest rate stays the same throughout the amortization period. They do not include mortgage loan insurance premiums. Mortgage loan insurance is required by lenders when the homebuyer’s down payment is less than 20% of the purchase price. Please contact your mortgage lender for more specific advice and information on mortgage loan insurance and applicable interest rates.

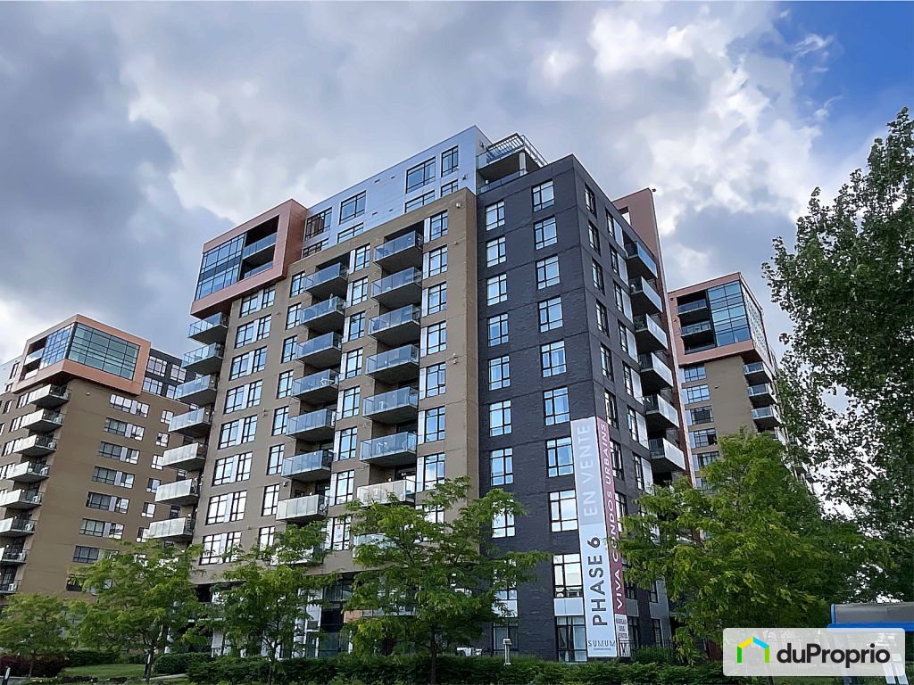
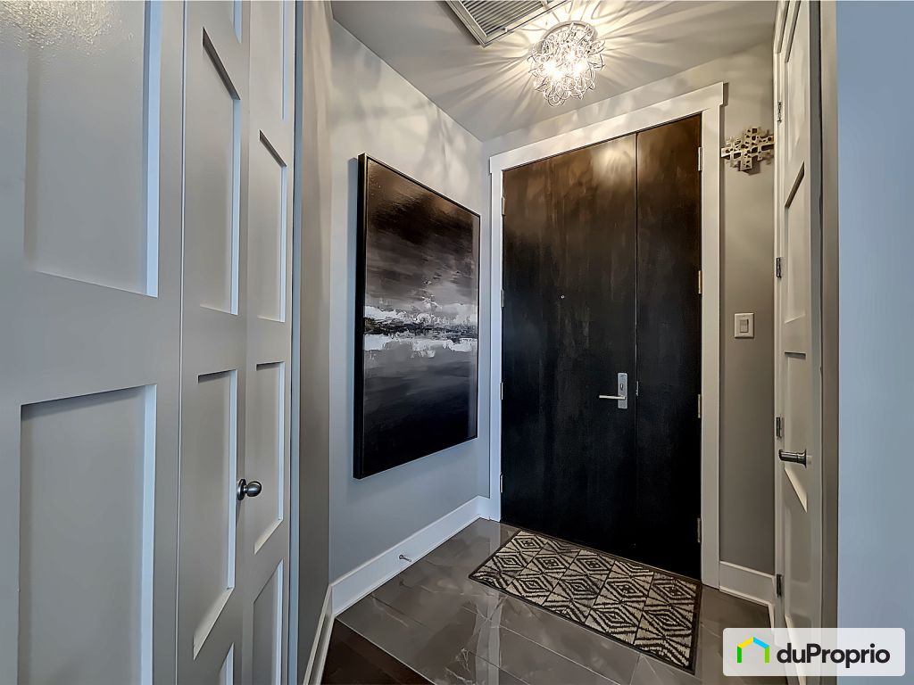
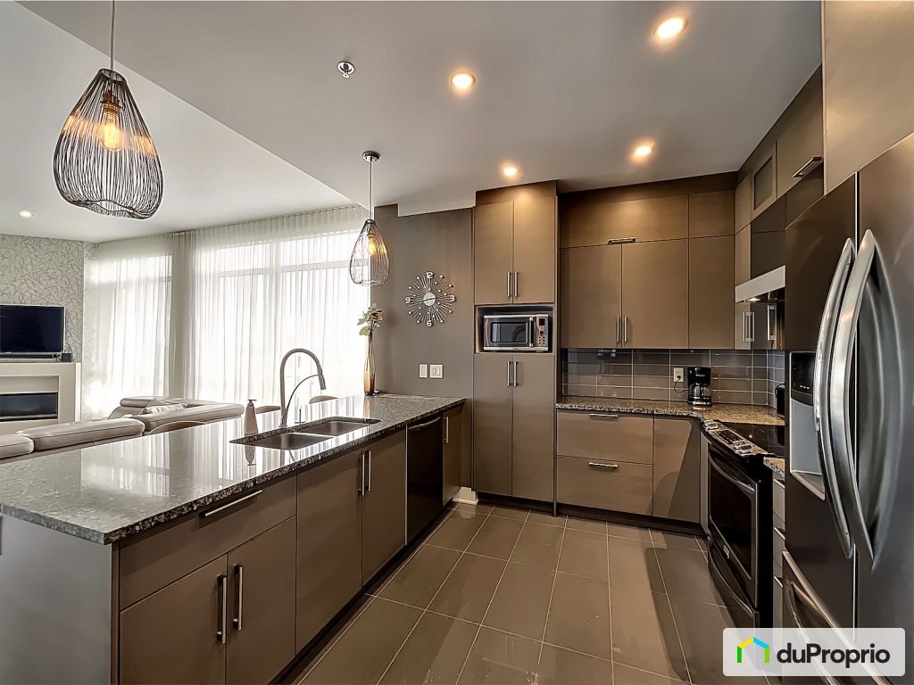




























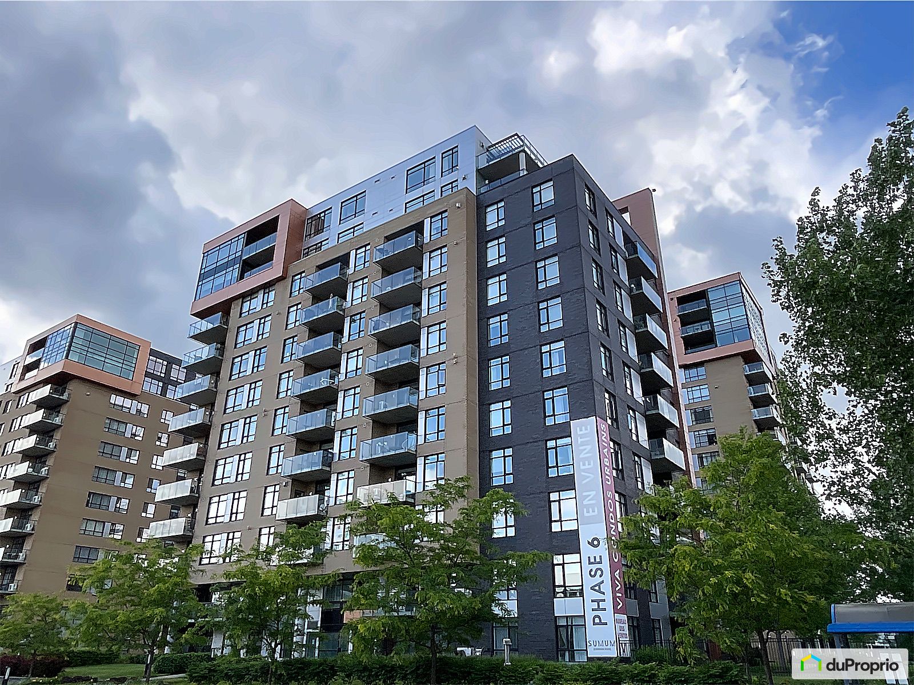
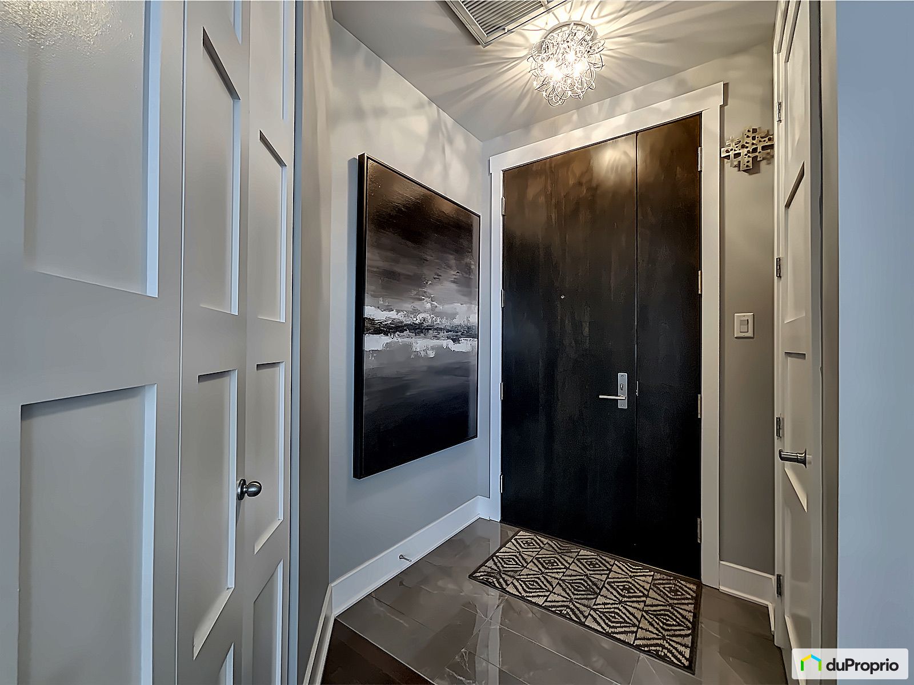
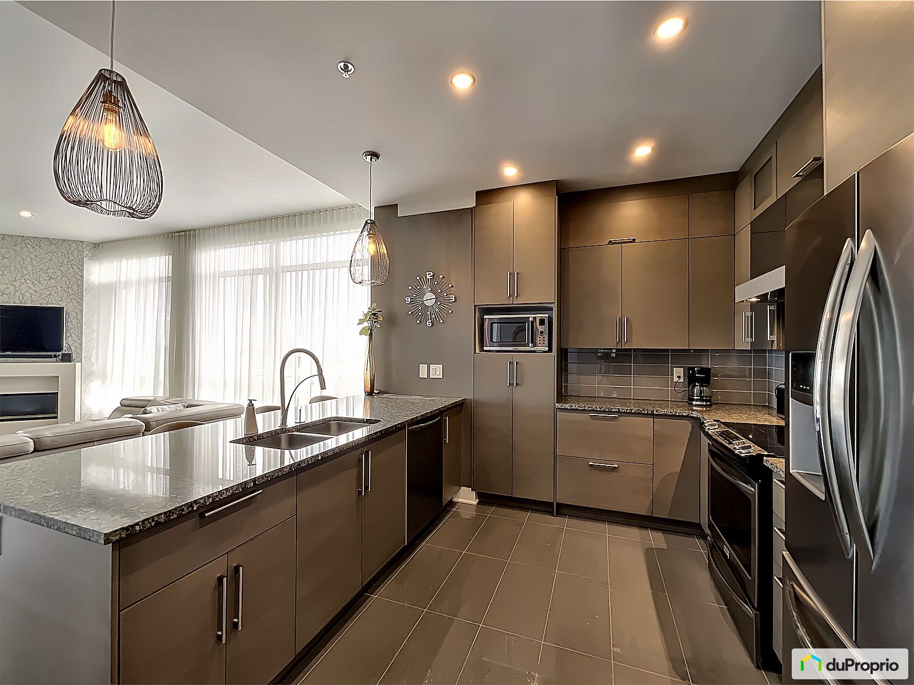


































Owners’ comments
Automated translation
Original comments
Beautiful penthouse located on the 12th floor of a condominium built in 2015 and located in a very sought after area of Laval in Centropolis. Several amenities nearby including Carrefour Laval, Center Laval, schools, public transport services, etc.
The building is very well maintained and has superior soundproofing.
Corner unit located in tower 3 of the Viva buildings, this condo offers many advantages including high ceilings, superb windows that allow plenty of light, wooden slat floors and a large terrace with gas exit.
This unit offers you an incredible view of Montreal and more precisely of Mount Royal, Saint Joseph's Oratory, the Olympic Stadium, etc. You can admire the sunrise from your terrace. There is no possibility of construction in front of the building so you will never lose your sight
.Open concept, there is an entrance with two closets that opens onto a large spacious living room with gas fireplace as well as an adjoining dining room of good size and giving access to the terrace.…