Services:
- Gym
External facing:
- Concrete
- Brick
Floor coverings:
- Engineered wood
Heating source:
- Electric
Equipment/Services Included:
- Elevator
- Laundry room
- A/C
Bathroom:
- Step-up bath
- Ceramic Shower
- Separate Shower
Garage:
- Heated
- Double
- Garage door opener
- Underground
- Secured
Parking / Driveway:
- Underground
Location:
- Highway access
- Public transportation
Near Commerce:
- Supermarket
- Drugstore
- Financial institution
- Restaurant
- Shopping Center
- Bar
Near Educational Services:
- Daycare
- Kindergarten
- Elementary school
- High School
- College
- University
- Middle School
Complete list of property features
Room dimensions
The price you agree to pay when you purchase a home (the purchase price may differ from the list price).
The amount of money you pay up front to secure the mortgage loan.
The interest rate charged by your mortgage lender on the loan amount.
The number of years it will take to pay off your mortgage.
The length of time you commit to your mortgage rate and lender, after which time you’ll need to renew your mortgage on the remaining principal at a new interest rate.
How often you wish to make payments on your mortgage.
Would you like a mortgage pre-authorization? Make an appointment with a Desjardins advisor today!
Get pre-approvedThis online tool was created to help you plan and calculate your payments on a mortgage loan. The results are estimates based on the information you enter. They can change depending on your financial situation and budget when the loan is granted. The calculations are based on the assumption that the mortgage interest rate stays the same throughout the amortization period. They do not include mortgage loan insurance premiums. Mortgage loan insurance is required by lenders when the homebuyer’s down payment is less than 20% of the purchase price. Please contact your mortgage lender for more specific advice and information on mortgage loan insurance and applicable interest rates.

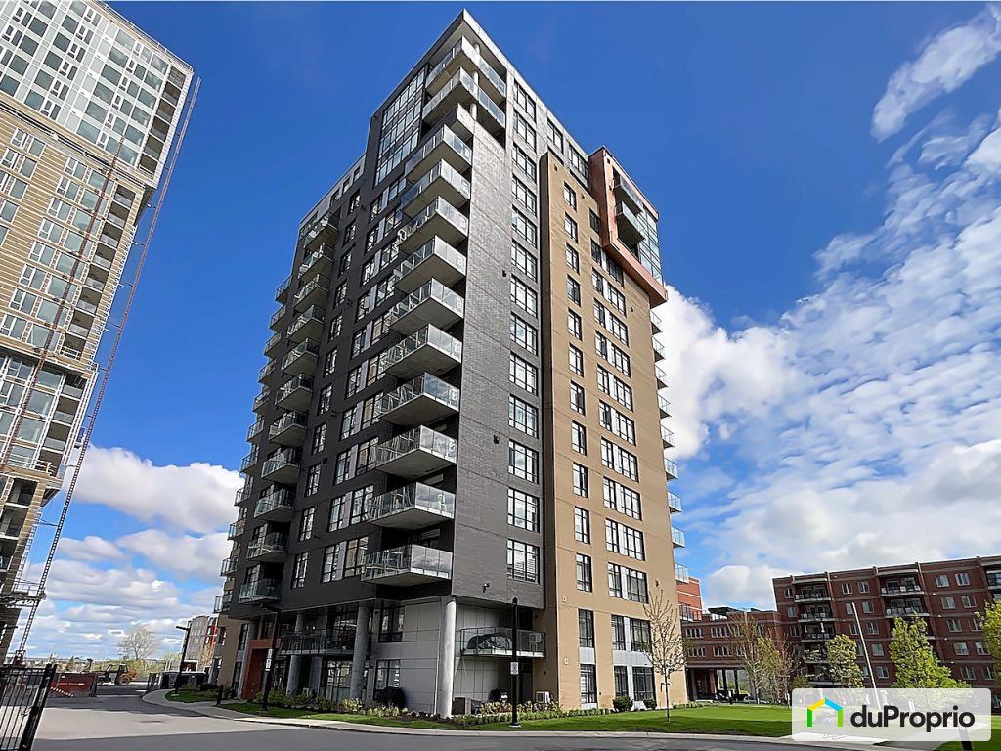
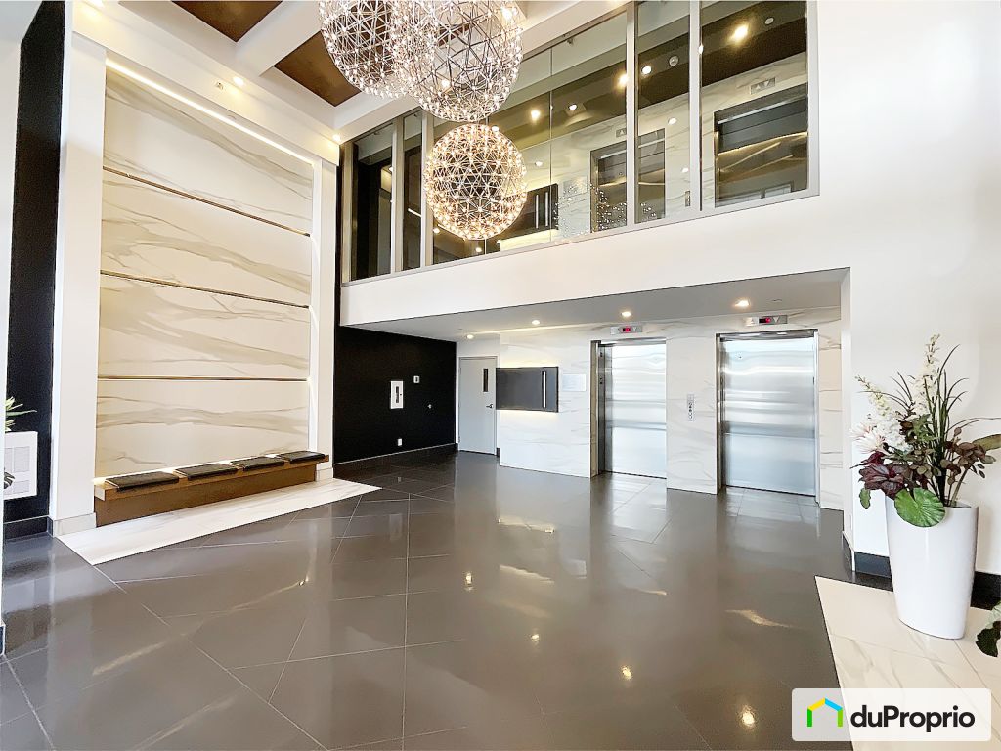
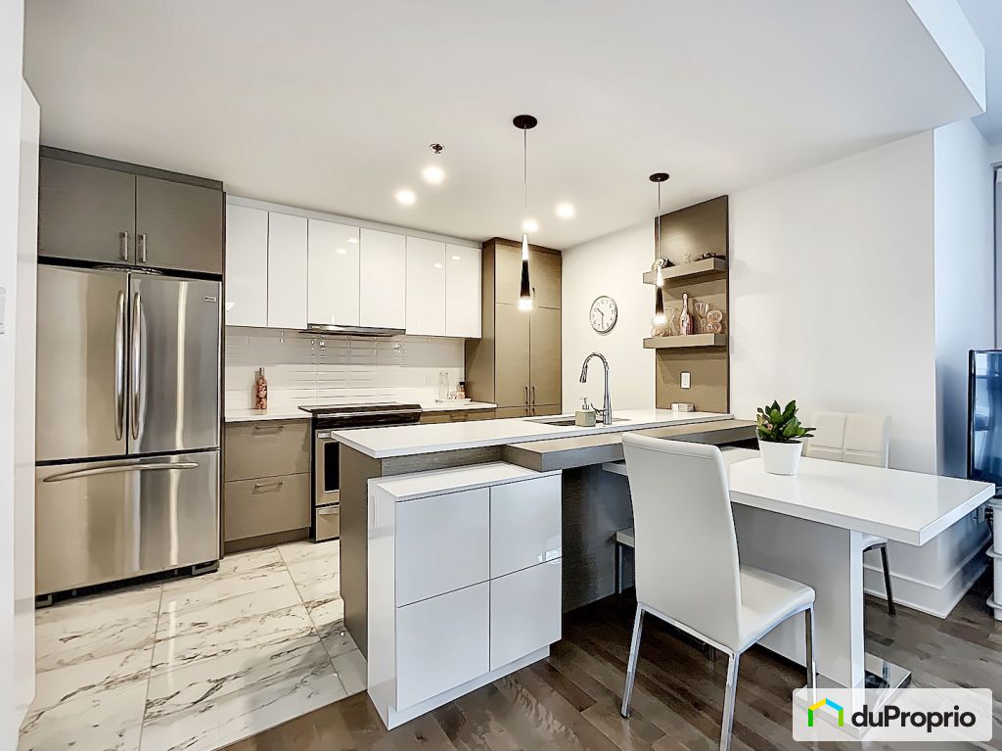
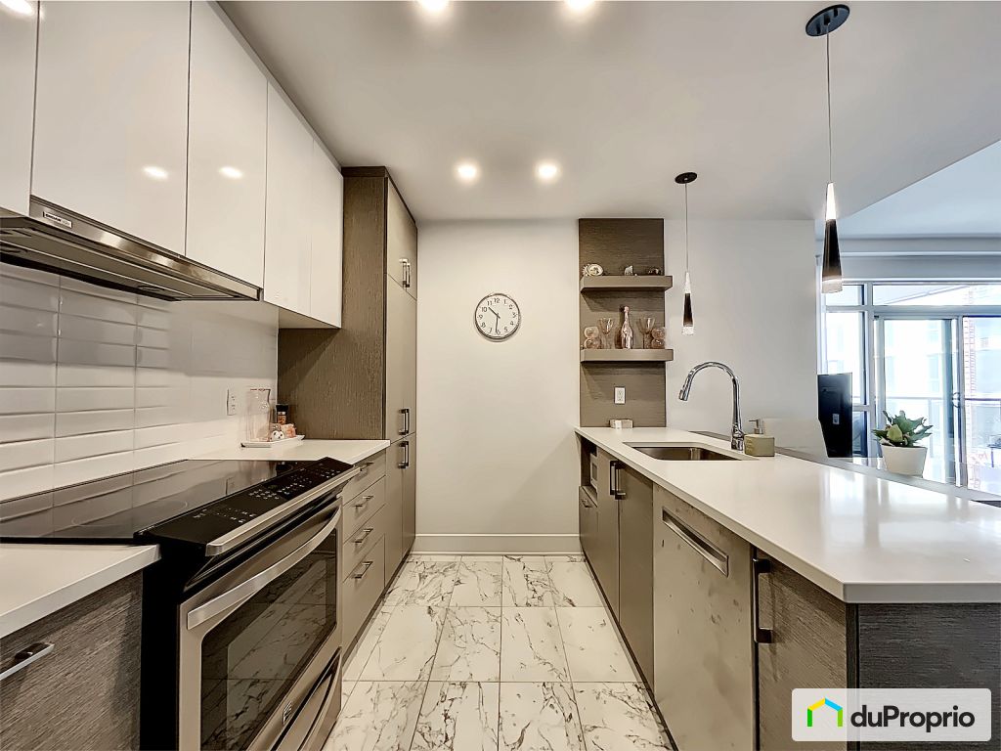



















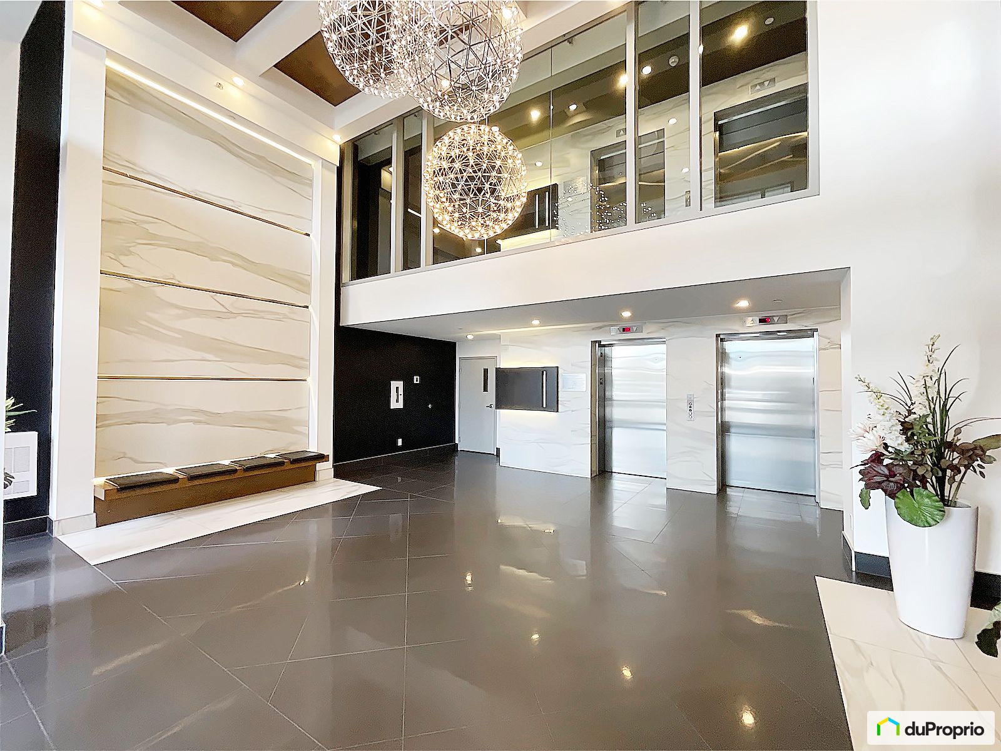

























Owners’ comments
Impeccable turn-key luxury corner unit in the prestigious award-winning VIVA development in the heart of Centropolis. This is a gem! Boasting large windows, 2 spacious bedrooms and a spacious balcony. Recent construction.
- Open living area, engineered hardwood floors
- Brightly lit, southwest-facing unit with large windows, floor-to-ceiling white curtains, 9' ceilings
- Largest bedrooms of the 4 1/2 units of the condo tower
- LARGEST WALK-IN CLOSET (8'10' x 5'5") of similar-sized units with its separate sliding door
- Spacious bathroom with ceramic shower and upgraded lighting, with large 3-panel pharmacy behind mirrors for plenty of storage
- Luxury chef's kitchen with QUARTZ counters and modern white tile backsplash, elegantly textured cabinets, tasteful color scheme, upgraded lighting
- Large 150-square-foot BALCONY overlooking the putting green/center of the development
- Matching quality sheer curtains throughout unit + opaque blinds added in the bedrooms
- Spacious storage locker in the basement
- 1 indoor parking space in the underground garage. Options to rent a 2nd garage space
- Complimentary outdoor parking spaces for visitors
- Hot water included in condo fees
- Building with large modern gym, elevators, waste chute on the same floor, complete car wash station in the garage, camera surveillance, concierge
- Outdoor walking paths, fountain, and golf putting green turf
- Pets allowed with conditions
- Pleasant community, calm atmosphere
- Possibility of including the appliances- to be discussed if needed
INCLUSIONS:
Light fixtures, window dressings, 2 wall-mounted A/C units, garage door opener, water-leak automatic detection system.
The rental rate is only around 10%, making for a peaceful place to live. In addition, there is excellent management of the condominium.
The VIVA condominium project is located in the heart of downtown Laval, close to many amenities: the CENTROPOLIS with its restaurants, terraces, and gourmet market; CARREFOUR LAVAL and its fashion boutiques; Place Bell featuring Laval Rocket games; the Colossus cinema theater; SkyVenture Montreal and much more for lovers of sliding, climbing or golf, and a large AQUATIC COMPLEX just around the corner- everything is here!
In addition, VIVA condos offer you quick access to HIGHWAYS 15 and 440, as well as the Laval bus terminal. In addition, metro Montmorency station is nearby, as well as the free '360' shuttle, which serves the VIVA development, making a loop around downtown Laval.
Welcome to your oasis in the midst of urban life!
Plan a visit now.