Services:
- Pool
- Portal
- Gym
- Shared terrace
Floor coverings:
- Ceramic
- Porcelain
- Engineered wood
Heating source:
- Electric
- Baseboard
- Heated floor
Kitchen:
- Melamine cabinets
- Melamine wood imitation finish
- Built-in oven
- Island
- Dishwasher
- Stove
- Fridge
- Cooktop stove
Equipment/Services Included:
- Elevator
- Laundry room
- Central air
- Stove
- Dishwasher
- Washer
- Ceiling fixtures
- B/I Microwave
- Fridge
- Window coverings
- Dryer
- Blinds
- Walk-in closet
- A/C
Bathroom:
- Bath and shower
- Ceramic Shower
- Separate Shower
Pool:
- Heated
- Inground
- Indoor
Garage:
- Attached
- Heated
- Garage door opener
Parking / Driveway:
- Concrete
Location:
- Highway access
- Near park
- Residential area
- Public transportation
Lot description:
- Panoramic view
- Water view
- Mountain geography
- River / Waterfall
- Patio/deck
Near Commerce:
- Supermarket
- Drugstore
- Financial institution
- Restaurant
- Shopping Center
- Bar
Near Health Services:
- Hospital
- Dentist
- Medical center
- Health club / Spa
Near Educational Services:
- Daycare
- Kindergarten
- Elementary school
- High School
- College
- University
- Middle School
Near Recreational Services:
- Gym
- Sports center
- Library
- Bicycle path
- Pedestrian path
- Swimming pool
Near Tourist Services:
- National Park
- Hotel
- Airport
- Port / Marina
- Car Rental
Complete list of property features
Room dimensions
The price you agree to pay when you purchase a home (the purchase price may differ from the list price).
The amount of money you pay up front to secure the mortgage loan.
The interest rate charged by your mortgage lender on the loan amount.
The number of years it will take to pay off your mortgage.
The length of time you commit to your mortgage rate and lender, after which time you’ll need to renew your mortgage on the remaining principal at a new interest rate.
How often you wish to make payments on your mortgage.
Would you like a mortgage pre-authorization? Make an appointment with a Desjardins advisor today!
Get pre-approvedThis online tool was created to help you plan and calculate your payments on a mortgage loan. The results are estimates based on the information you enter. They can change depending on your financial situation and budget when the loan is granted. The calculations are based on the assumption that the mortgage interest rate stays the same throughout the amortization period. They do not include mortgage loan insurance premiums. Mortgage loan insurance is required by lenders when the homebuyer’s down payment is less than 20% of the purchase price. Please contact your mortgage lender for more specific advice and information on mortgage loan insurance and applicable interest rates.

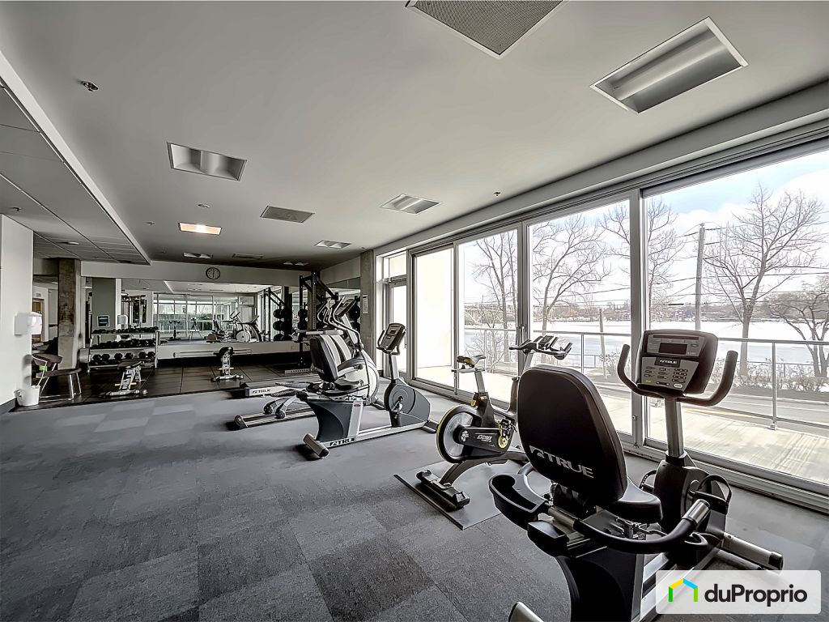
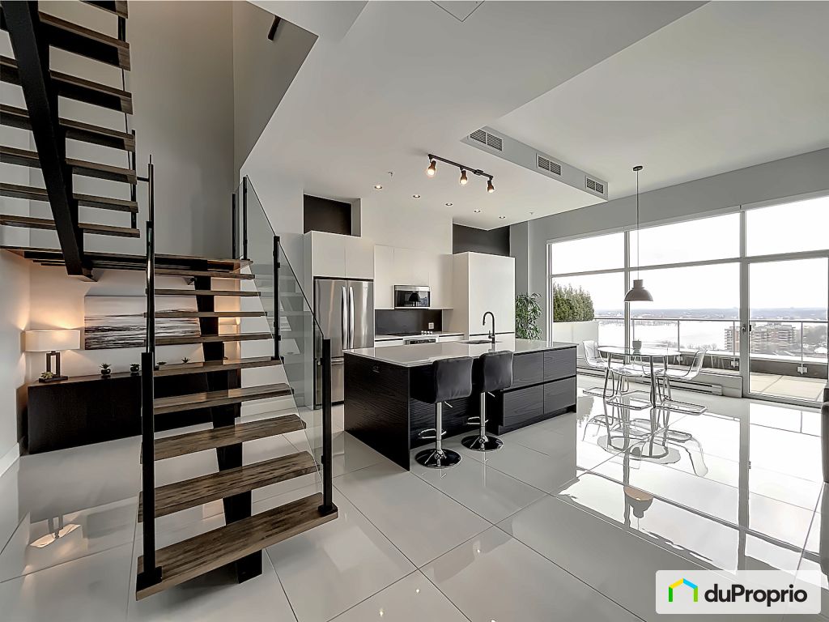
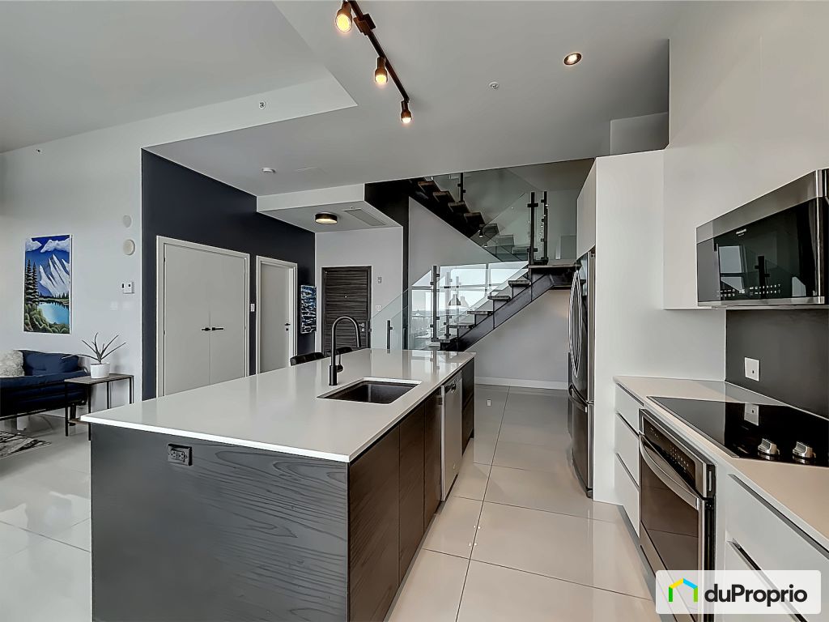



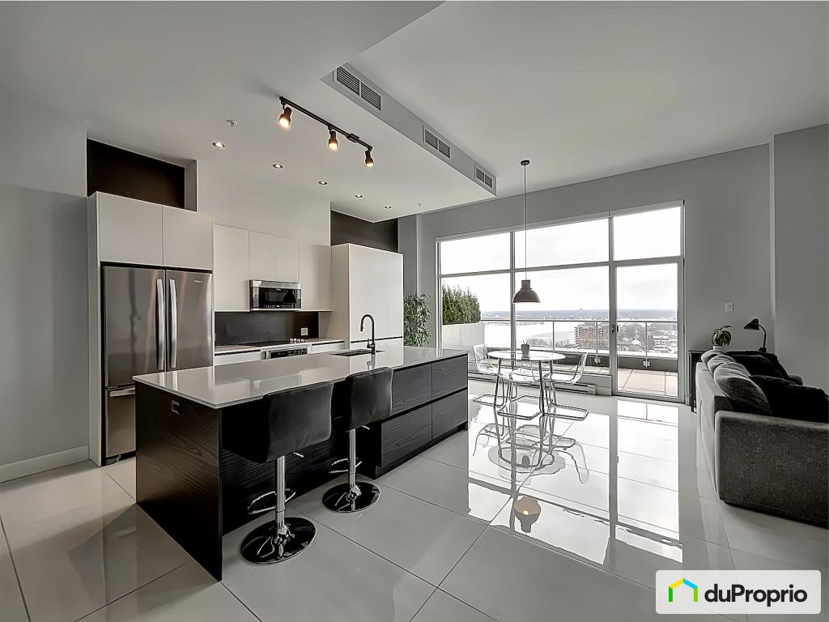


















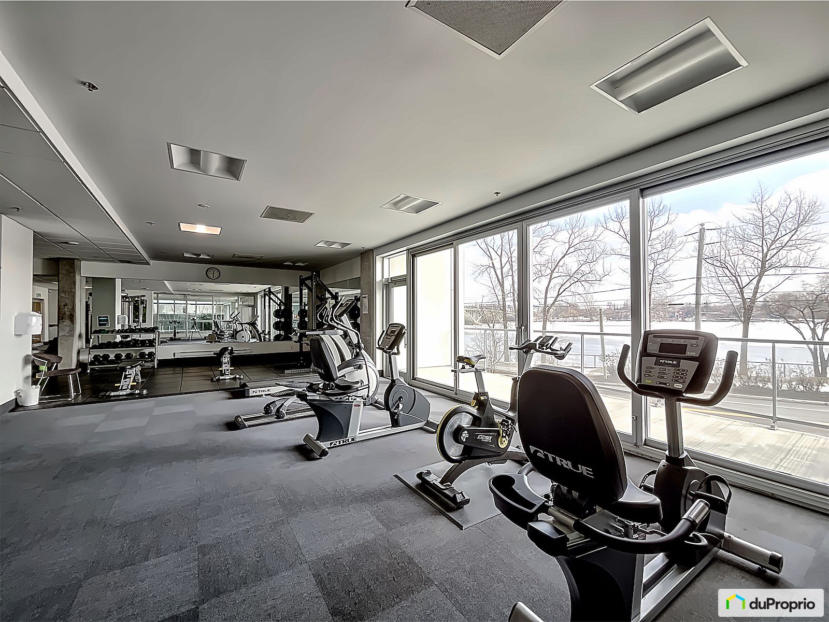
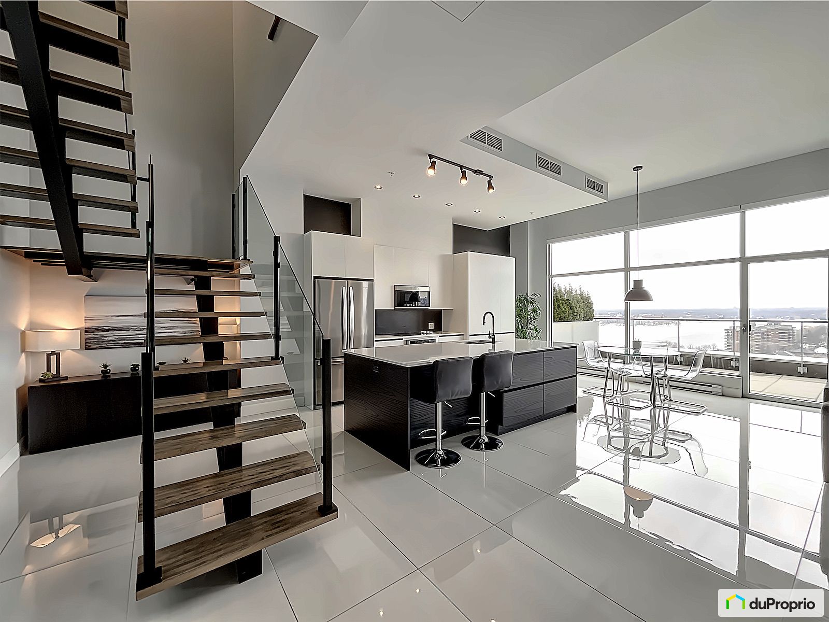
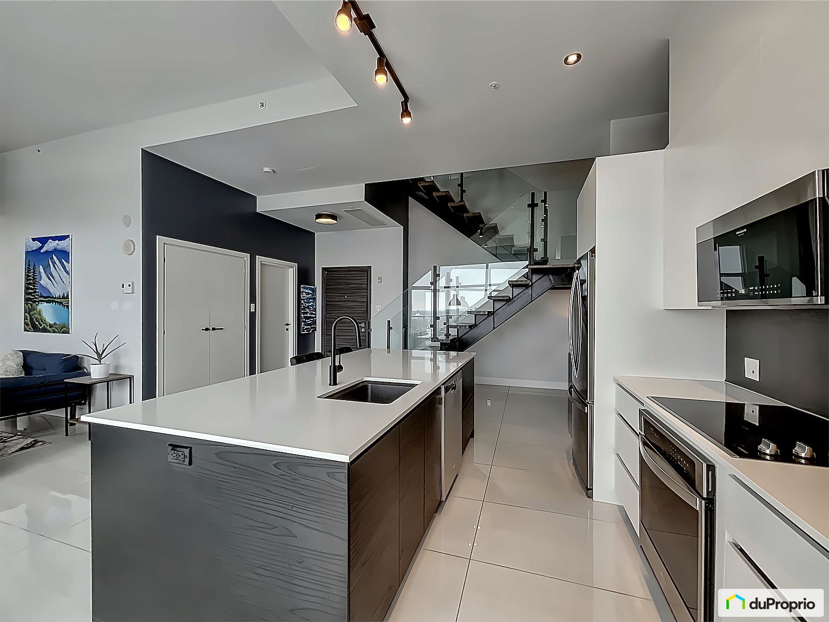




























Owners’ comments
About the building: https://www.youtube.com/watch?v=3Ylqeua8PNU&ab_channel=CondosOCartier
Modern 2-bedroom penthouse with a breathtaking panoramic view of rivière des Prairies, Montreal, and the sunset.
Convenient 5-minute walk to the Cartier metro station and easy access to Montreal via Pont Viau.
Near many parks, bike paths, and all conveniences. Private terrace, private master bedroom balcony, two bedrooms, two full bathrooms, indoor parking, gym, pool, and much more. All appliances are included and were purchased in 2021 when the condo was finished.
Washrooms
Common areas
Inclusions
Other details
Based on the contractor building plans, the PH06 gross square footage is 2093 sqft. This includes the condo size of 1656 sqft, terrace of 332 sqft, and balcony of 105 sqft. According to the certificate of location, the net square footage is 1429.45 sqft.
Date of occupancy: available for immediate move-in