External facing:
- Aluminium Siding
- Fibre cement
- Stone
Floor coverings:
- Ceramic
- Slate
- Engineered wood
Heating source:
- Forced air
- Wood stove
- Hot water
- Heated floor
Kitchen:
- Wooden cabinets
- Island
- Dishwasher
- Fridge
- Cooktop stove
- Gas range
Equipment/Services Included:
- Central vacuum
- Laundry room
- Central air
- Stove
- Air exchanger
- Fireplace
- Dishwasher
- Washer
- Ceiling fixtures
- Stove
- Fridge
- Window coverings
- Half bath on the ground floor
- Dryer
- Blinds
- Alarm system
- Walk-in closet
- A/C
Bathroom:
- Claw Foot Bathtub
- Ceramic Shower
- Separate Shower
Basement:
- Totally finished
- Separate entrance
Renovations and upgrades:
- Painting
Garage:
- Attached
- Heated
- Double
- Insulated
- Garage door opener
Carport:
- Attached
- Double
Parking / Driveway:
- Asphalt
Location:
- Near park
- No backyard neighbors
- Residential area
Lot description:
- Water Access
- Waterfront
- Panoramic view
- Water view
- River / Waterfall
- Mature trees
- Hedged
- Landscaped
- Rotary intersection
- Blind alley
Near Commerce:
- Supermarket
- Drugstore
- Financial institution
- Restaurant
- Bar
Near Health Services:
- Hospital
- Dentist
- Medical center
Near Educational Services:
- Daycare
- Kindergarten
- Elementary school
- High School
Near Recreational Services:
- Golf course
- Gym
- Library
- ATV trails
- Ski resort
- Bicycle path
- Pedestrian path
Near Tourist Services:
- National Park
- Hotel
- Port / Marina
Complete list of property features
Room dimensions
The price you agree to pay when you purchase a home (the purchase price may differ from the list price).
The amount of money you pay up front to secure the mortgage loan.
The interest rate charged by your mortgage lender on the loan amount.
The number of years it will take to pay off your mortgage.
The length of time you commit to your mortgage rate and lender, after which time you’ll need to renew your mortgage on the remaining principal at a new interest rate.
How often you wish to make payments on your mortgage.
Would you like a mortgage pre-authorization? Make an appointment with a Desjardins advisor today!
Get pre-approvedThis online tool was created to help you plan and calculate your payments on a mortgage loan. The results are estimates based on the information you enter. They can change depending on your financial situation and budget when the loan is granted. The calculations are based on the assumption that the mortgage interest rate stays the same throughout the amortization period. They do not include mortgage loan insurance premiums. Mortgage loan insurance is required by lenders when the homebuyer’s down payment is less than 20% of the purchase price. Please contact your mortgage lender for more specific advice and information on mortgage loan insurance and applicable interest rates.

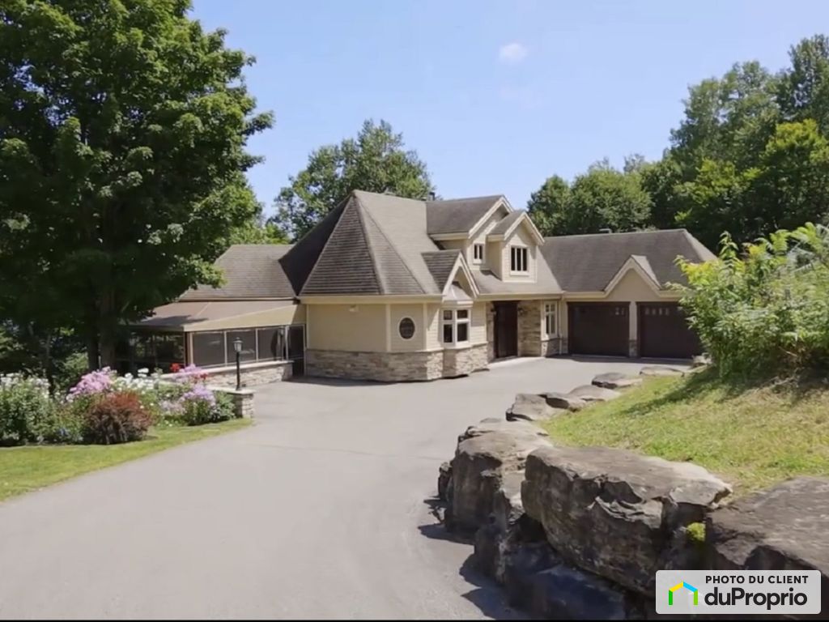
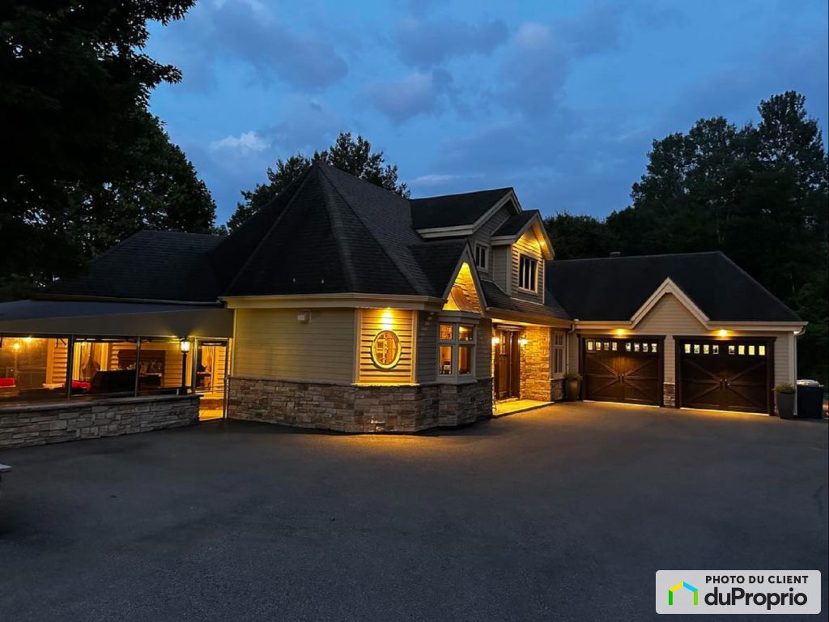
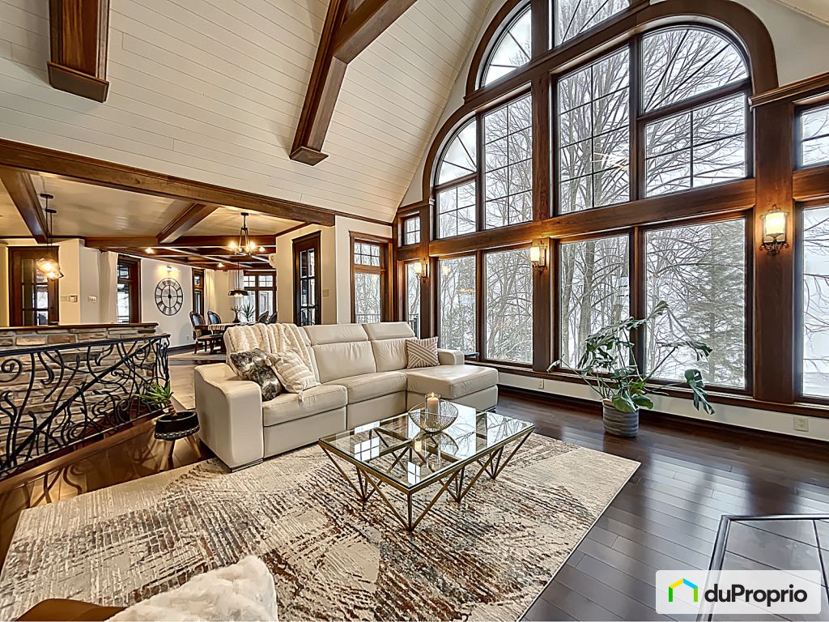



































































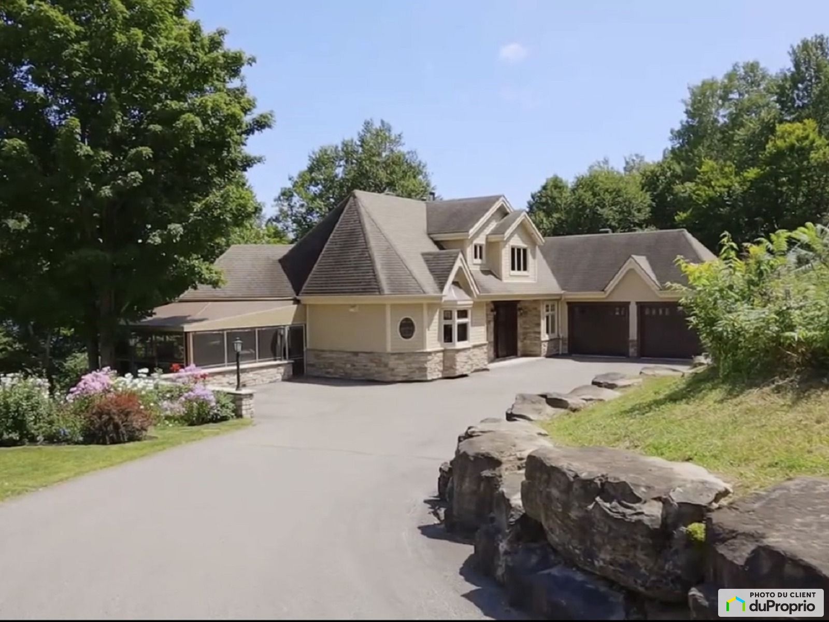
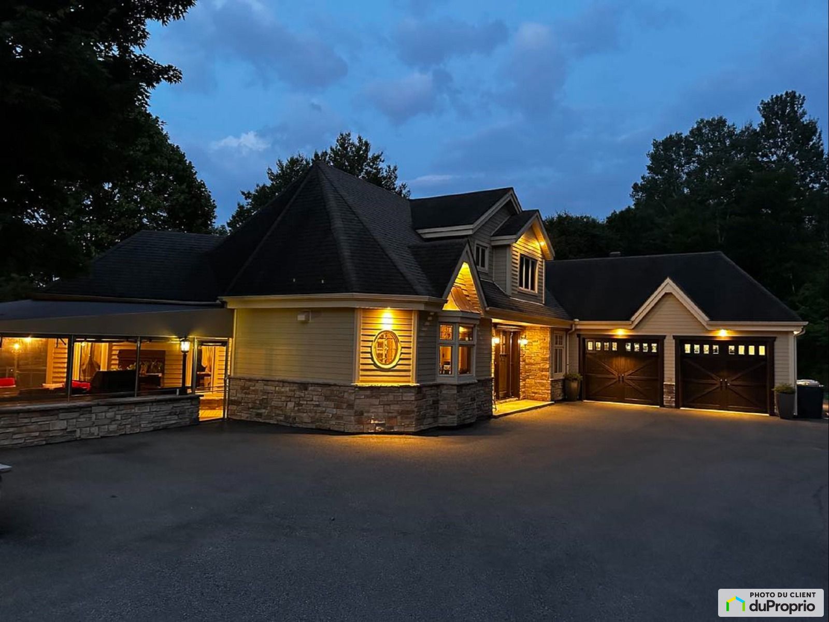
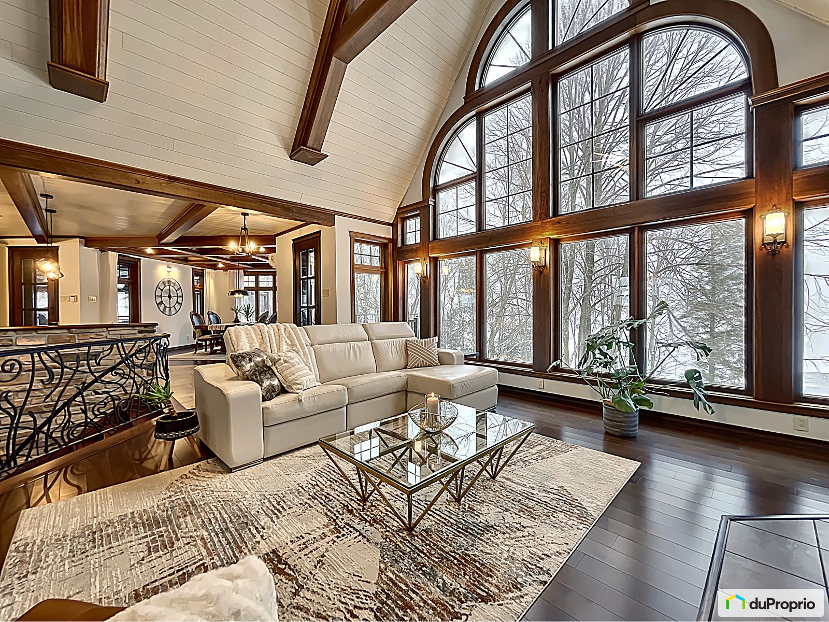

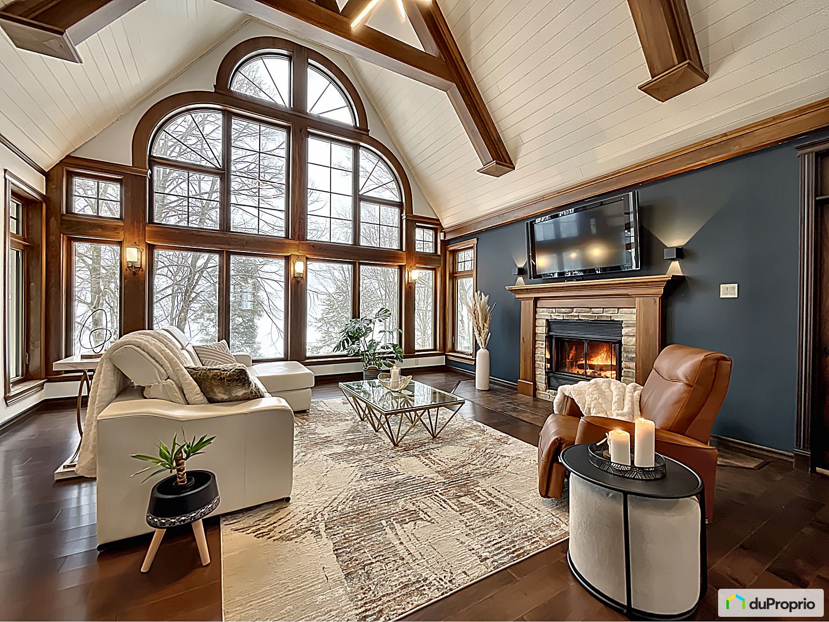




































































Owners’ comments
Your haven of tranquility by the water awaits you! This architectural gem, which combines the elegance of a house with the warm style of a chalet, includes a double garage and generous storage spaces ensuring practicality and organization. The unique landscaping and asphalt entrance add an extra touch of elegance. Explore the refinement and harmony of this house, where luxury and nature meet to create a true haven of peace! The vast windows flood each space with natural light, while the spacious kitchen with central island becomes the heart of your home.
Wood fireplaces add a touch of warmth to the atmosphere. The garden level, inspired by the chalet style, invites you to relax with its bar, large family room and full kitchen, creating a convivial space ideal for memorable evenings with family and friends.
Two bedrooms including a large suite-style bedroom provide a perfect retreat for a teenager or special guest. Two garden doors invite you to enjoy the beauty of the outdoors while creating a seamless transition between indoors and outdoors.
Nestled in a peaceful roundabout, surrounded by the tranquility of a wooded lot and bordered by the serene waters of the St-Maurice River, this property offers rare privacy in a breathtaking natural setting. Enjoy essential services nearby, as well as a children's park and a peaceful atmosphere that characterize this beautiful area.
Summer is a party with a covered outdoor kitchen equipped with a gas fireplace. An outdoor fire pit ideal for evenings under the stars and a private dock offer unforgettable moments of relaxation with a breathtaking view of the St-Maurice River.
Don't miss this unique opportunity to live in a true earthly paradise, where every day is a celebration of nature and comfort. Welcome home, where happiness takes root by the water!
Contact us today for a visit! 819-698-1144