External facing:
- Steel
- Wood
- Stone
Heating source:
- Heat-pump
- Baseboard
- Heated floor
Kitchen:
- Island
- Agglomerated cabinets
Equipment/Services Included:
- Ceiling fixtures
- Window coverings
- Hot tub/Sauna
- Blinds
Bathroom:
- Freestanding bathtub
- Ceramic Shower
Basement:
- Totally finished
Garage:
- Attached
- Heated
- Insulated
- Garage door opener
- Single
Parking / Driveway:
- Concrete
- With electrical outlet
Location:
- Highway access
- Residential area
Lot description:
- Hedged
- Patio/deck
- Watering system
Near Recreational Services:
- Pedestrian path
Complete list of property features
Room dimensions
The price you agree to pay when you purchase a home (the purchase price may differ from the list price).
The amount of money you pay up front to secure the mortgage loan.
The interest rate charged by your mortgage lender on the loan amount.
The number of years it will take to pay off your mortgage.
The length of time you commit to your mortgage rate and lender, after which time you’ll need to renew your mortgage on the remaining principal at a new interest rate.
How often you wish to make payments on your mortgage.
Would you like a mortgage pre-authorization? Make an appointment with a Desjardins advisor today!
Get pre-approvedThis online tool was created to help you plan and calculate your payments on a mortgage loan. The results are estimates based on the information you enter. They can change depending on your financial situation and budget when the loan is granted. The calculations are based on the assumption that the mortgage interest rate stays the same throughout the amortization period. They do not include mortgage loan insurance premiums. Mortgage loan insurance is required by lenders when the homebuyer’s down payment is less than 20% of the purchase price. Please contact your mortgage lender for more specific advice and information on mortgage loan insurance and applicable interest rates.

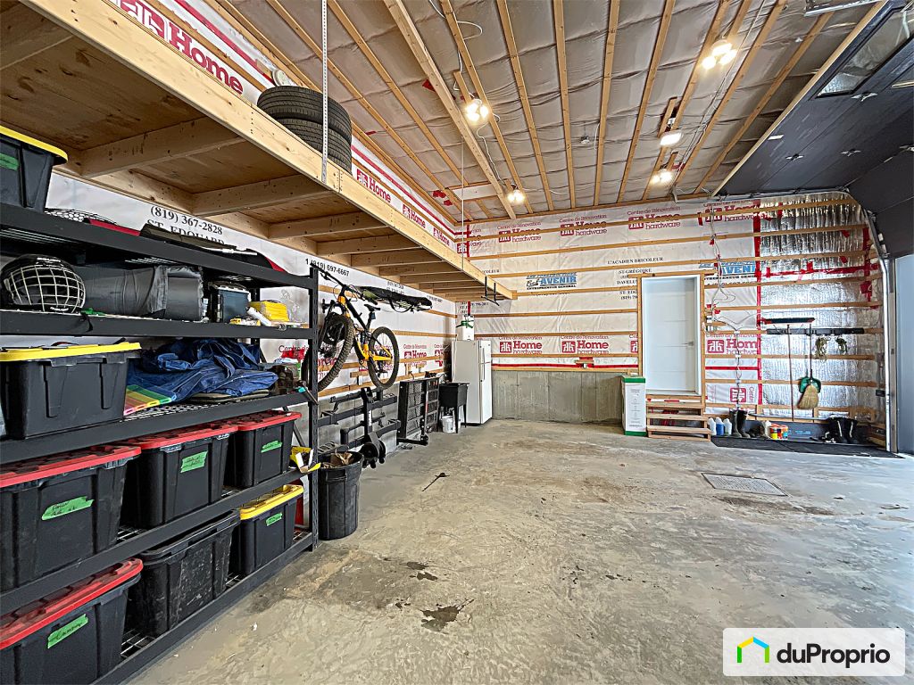
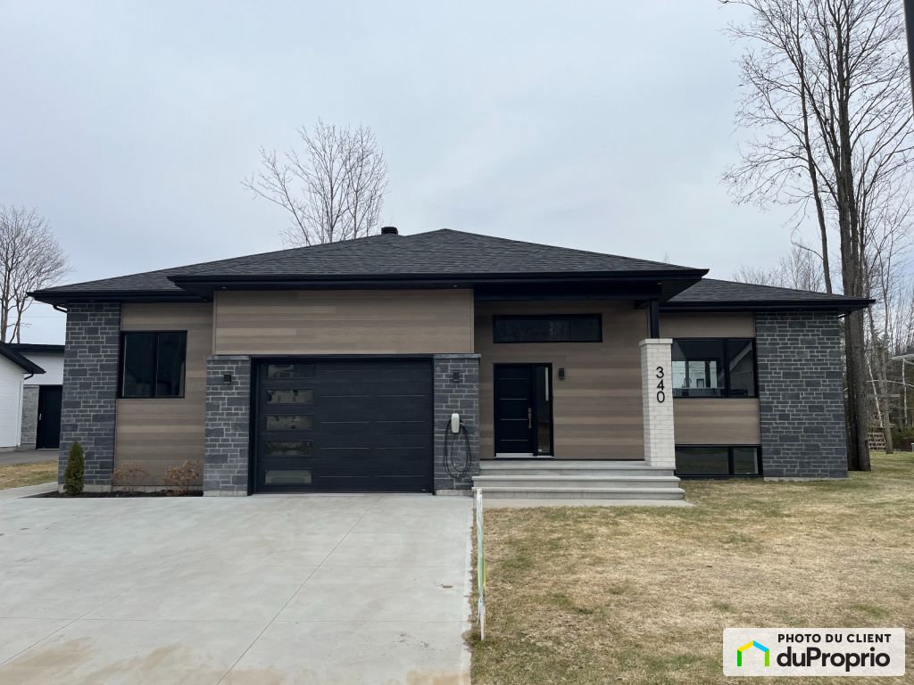
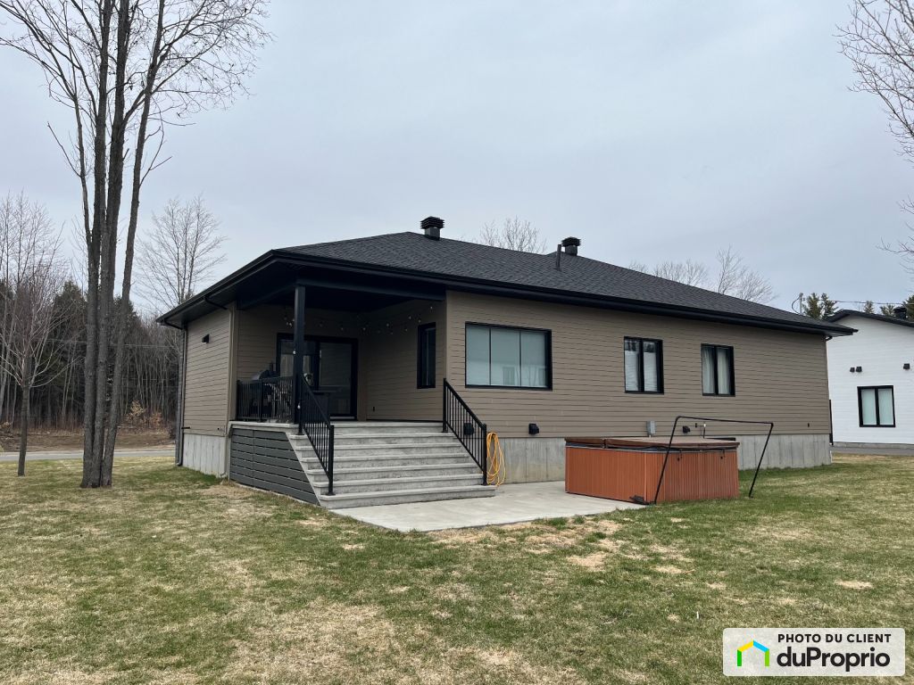

































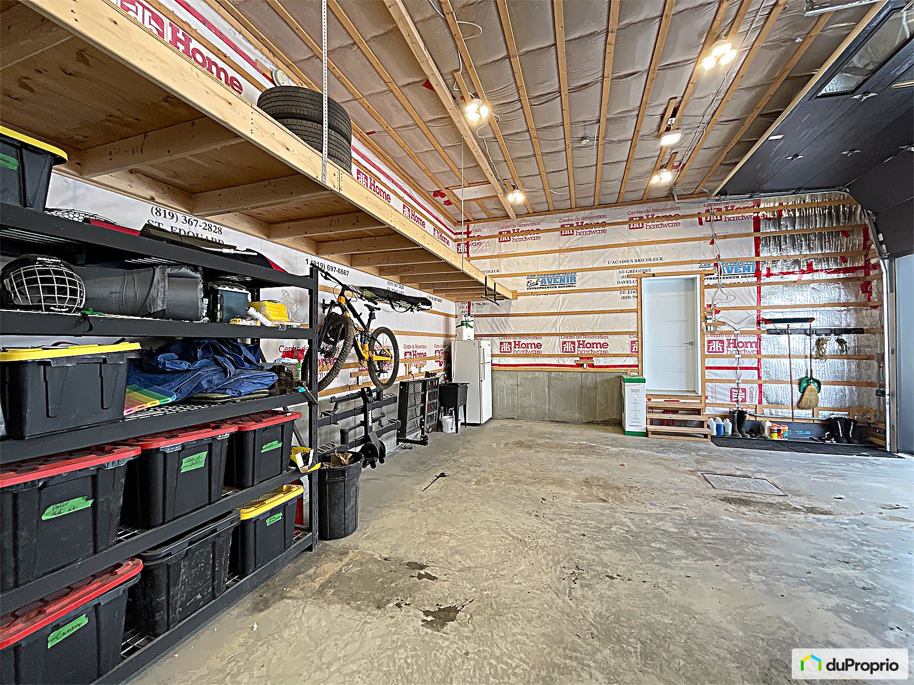
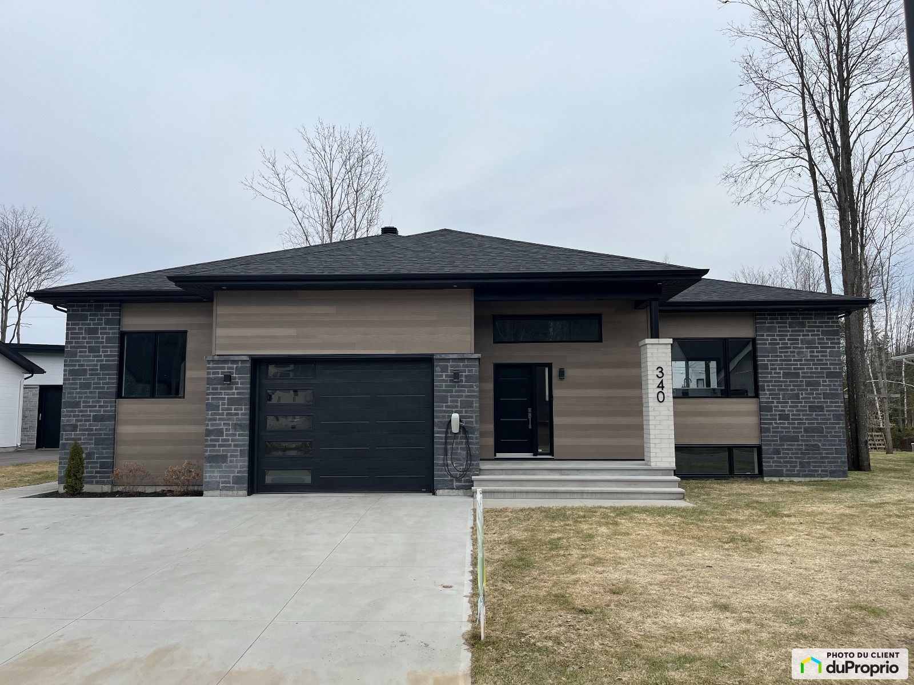
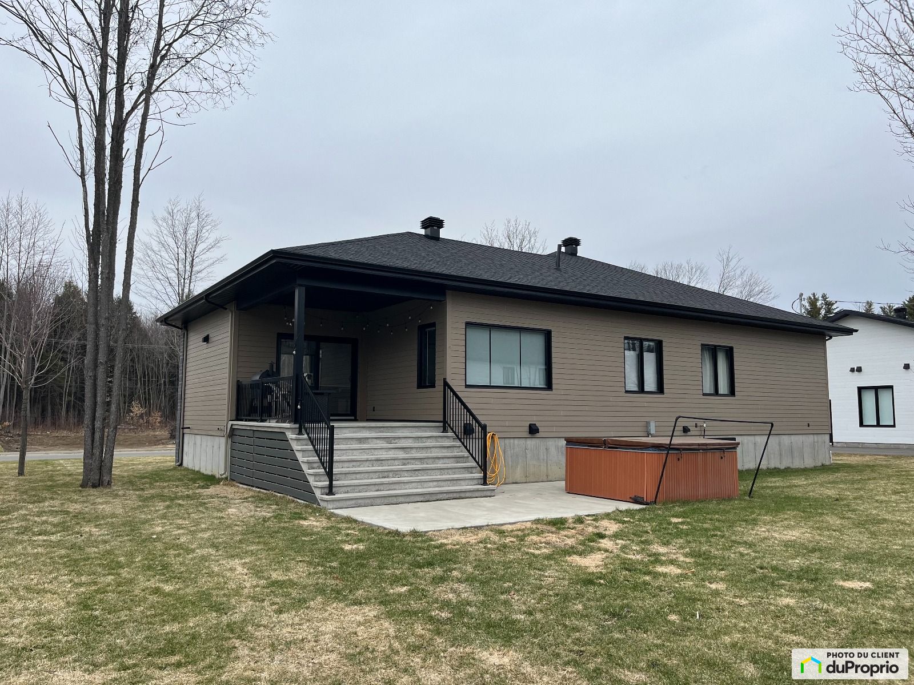







































Owners’ comments
Automated translation
Original comments
A rare opportunity in a recent neighborhood in full development! Located where many new buildings are being built, this turnkey bungalow allows you to avoid all stages of construction and to move without waiting.
Built in 2021, it offers 1,400 square feet of living space per floor, with open concept, bright and spacious living spaces thanks to its 9-foot ceilings on the ground floor. It has a total of four bedrooms and two full bathrooms, ideal for a family or for entertaining guests.
The fully finished basement offers a functional and comfortable space, including bedrooms with large closets, perfect for both children and adults who need storage. This layout allows great flexibility to meet everyone's needs.
Its integrated garage allows you to park a car while offering additional space, ideal for tinkering with your projects, without encroaching on the parking area. It also has a mezzanine to store bulky items
.Comfort is ensured thanks to the heated floors in the bathrooms, in the basement…