External facing:
- Brick
- Stone
Heating source:
- Forced air
- Convectair
- Electric
- Baseboard
- Heat-pump
Kitchen:
- Wooden cabinets
- Raised panel oak
- Island
Equipment/Services Included:
- Electric vehicle charging station
- Cold room
- Stove
- Air exchanger
- Dishwasher
- Washer
- Ceiling fixtures
- B/I Microwave
- Fridge
- Window coverings
- Half bath on the ground floor
- Dryer
- Blinds
- Alarm system
- Ventilator
Bathroom:
- Freestanding bathtub
- Separate Shower
Basement:
- Partially finished
Renovations and upgrades:
- Landscaping
- Electrical
- Windows
- Gutters
- Insulation
- Crown moulding
- Painting
- Plumbing
- Doors
- French doors
- Half bath
- Terrace
- Roof
Garage:
- Finished
- Detached
- Excavated
- Garage door opener
- Secured
- Single
Parking / Driveway:
- Asphalt
- Double drive
- Outside
- Underground
Location:
- Highway access
- Near park
- Residential area
- Public transportation
Lot description:
- Flat geography
- Hedged
- Fenced
- Corner lot
- Patio/deck
- Landscaped
Near Commerce:
- Bar
- Shopping Center
- Financial institution
- Drugstore
- Restaurant
- Supermarket
Near Health Services:
- Health club / Spa
- Medical center
- Dentist
- Hospital
Near Educational Services:
- College
- Elementary school
- High School
- Daycare
- Middle School
- Kindergarten
- University
Near Recreational Services:
- Library
- Casino
- Sports center
- Golf course
- Gym
- Museum
- Swimming pool
- Bicycle path
- Pedestrian path
- ATV trails
Certifications:
- Energy Star
Complete list of property features
Room dimensions
The price you agree to pay when you purchase a home (the purchase price may differ from the list price).
The amount of money you pay up front to secure the mortgage loan.
The interest rate charged by your mortgage lender on the loan amount.
The number of years it will take to pay off your mortgage.
The length of time you commit to your mortgage rate and lender, after which time you’ll need to renew your mortgage on the remaining principal at a new interest rate.
How often you wish to make payments on your mortgage.
Would you like a mortgage pre-authorization? Make an appointment with a Desjardins advisor today!
Get pre-approvedThis online tool was created to help you plan and calculate your payments on a mortgage loan. The results are estimates based on the information you enter. They can change depending on your financial situation and budget when the loan is granted. The calculations are based on the assumption that the mortgage interest rate stays the same throughout the amortization period. They do not include mortgage loan insurance premiums. Mortgage loan insurance is required by lenders when the homebuyer’s down payment is less than 20% of the purchase price. Please contact your mortgage lender for more specific advice and information on mortgage loan insurance and applicable interest rates.

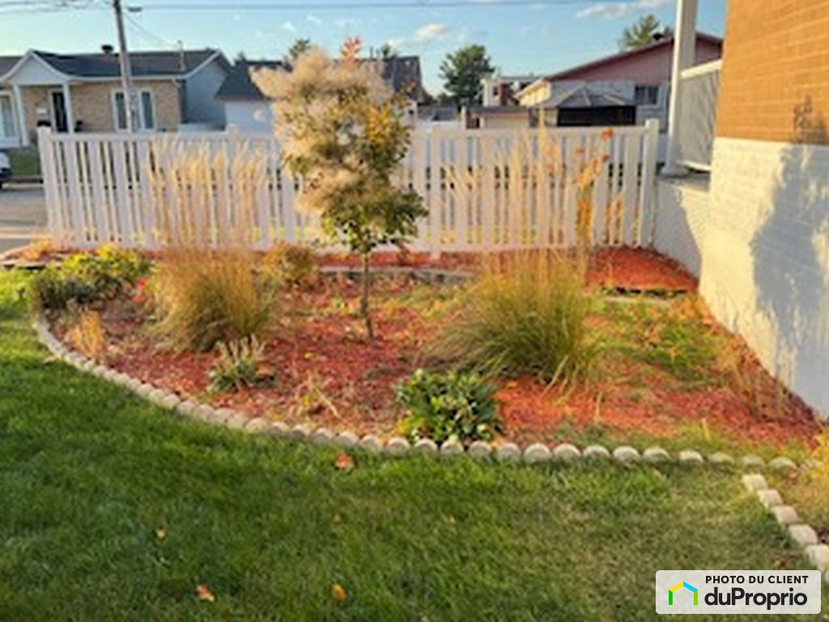
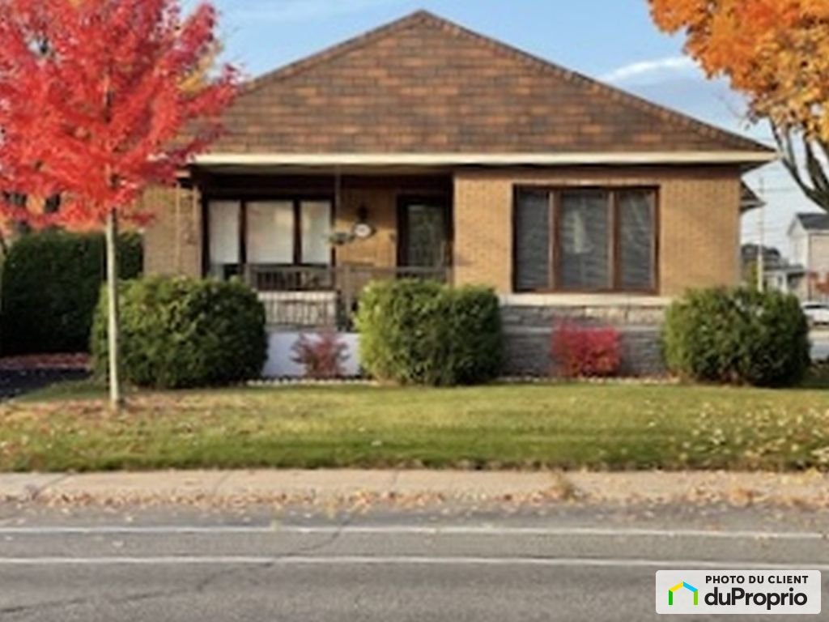
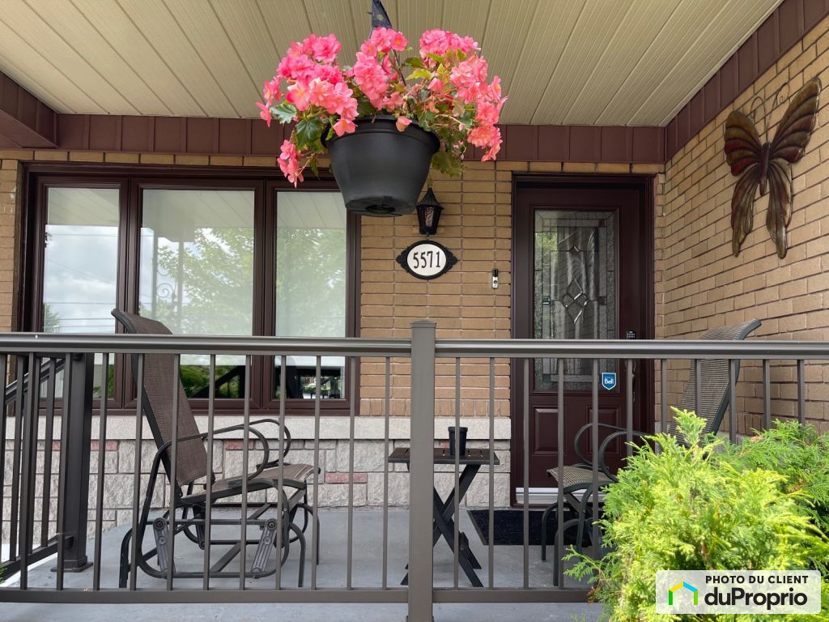


































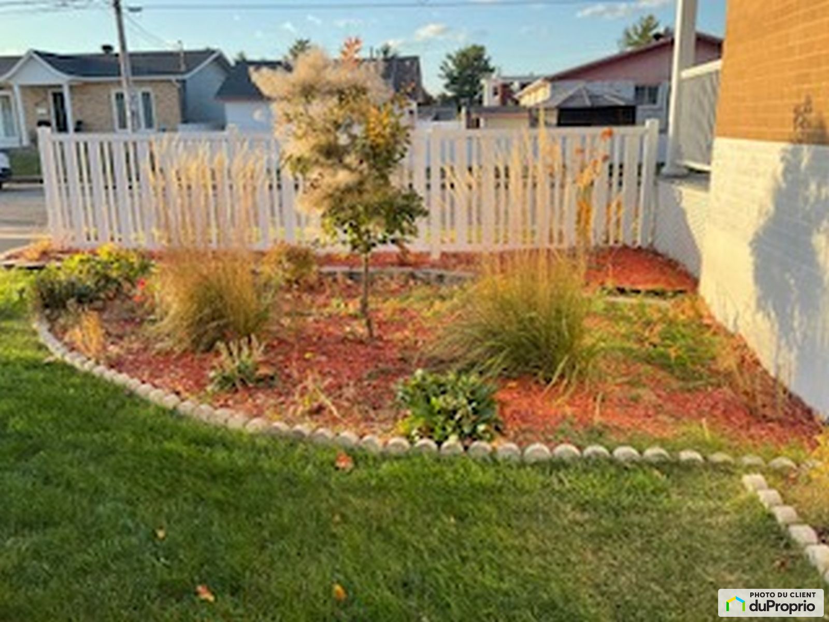
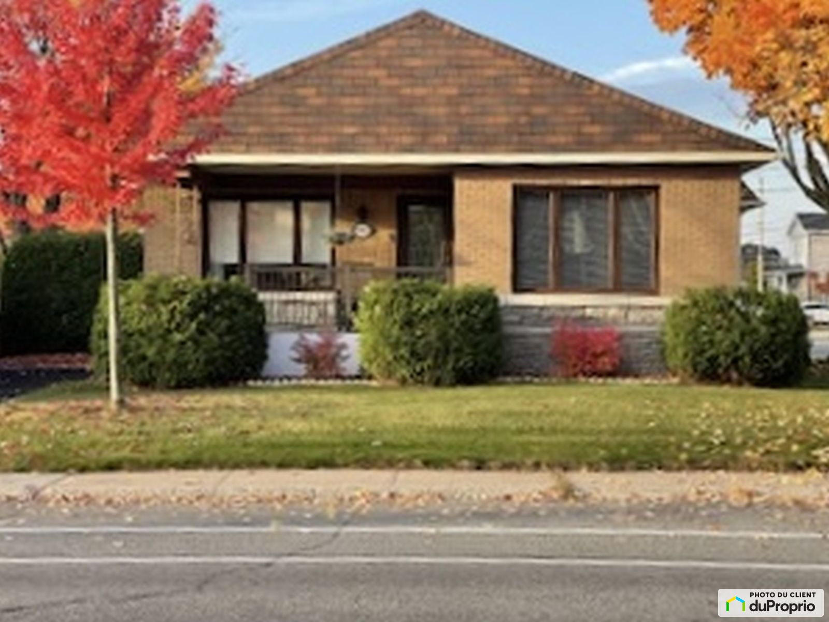
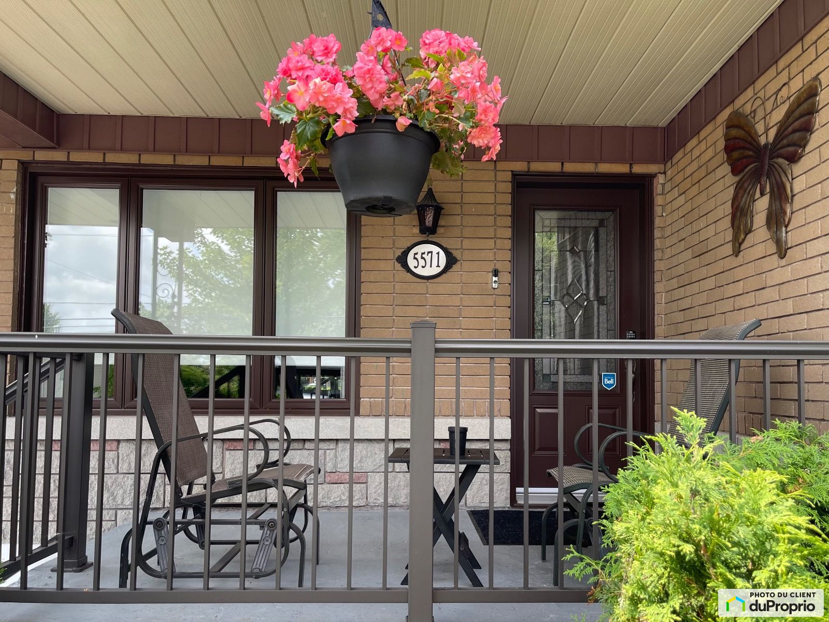




















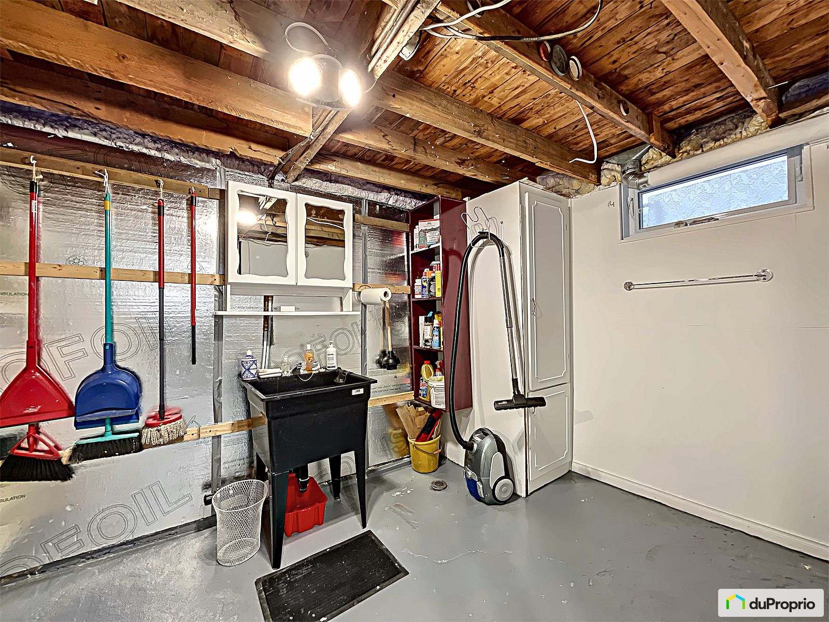



















Owners’ comments
Automated translation
Original comments
House with garage, 6 appliances included. Taking possession June 15, 2025.
This bright 13-room property enjoys a prime location 5 minutes from Cégep, UQTR University, the Hospital, Shopping Center, Restaurants, Schools, Daycares, Arenas, Golf, Golf, Golf, Bike path, Golf, Bicycle path, Slide, and Easy access to Highways 40 and 55.
It offers 3 bedrooms, 1 bathroom, 1 shower room, 1 office area for teleworking, a large kitchen with 3 pantries, a bright living room as well as a large basement with computer desk and lots of storage, in addition to a well-appointed workshop for handymen.
The renovations carried out over the years make it a sustainable and attractive choice. Abundant windows offering natural light!
6 parking spaces: 2 in the indoor garage, 2 others in front (ideal for a Trailer, RV or Boat), plus 2 others in front of the detached garage.
Located in a peaceful and family area, this house has a beautiful and very intimate backyard with patio, in addition to being delimited by mature…