External facing:
- Concrete
- Brick
- Vinyl Siding
Floor coverings:
- Hardwood
- Ceramic
- Carpet
Heating source:
- Forced air
- Electric
- Baseboard
Kitchen:
- Melamine wood imitation finish
- Built-in oven
- Island
- Dishwasher
- Stove
- Fridge
- Cooktop stove
- Double sink
- Waste-disposal unit
Equipment/Services Included:
- Laundry room
- Shed
- Central air
- Stove
- Air exchanger
- Furnace
- Humidifier
- Dishwasher
- Washer
- Ceiling fixtures
- B/I Microwave
- Stove
- Fridge
- Window coverings
- Hot tub/Sauna
- Blinds
- Alarm system
- California shutters
- Walk-in closet
- Freezer
- A/C
Bathroom:
- Bath and shower
- Therapeutic bath
- Two sinks
- Ceramic Shower
- Separate Shower
Basement:
- Totally finished
- Crawl space
Renovations and upgrades:
- Painting
Pool:
- Heated
- Inground
- Outdoor
- Saltwater
Garage:
- Attached
- Heated
- Triple or more
- Garage door opener
- Secured
Parking / Driveway:
- Paving stone
Location:
- Near park
- Residential area
- Public transportation
Lot description:
- Flat geography
- Fenced
- Watering system
Near Commerce:
- Supermarket
- Drugstore
- Financial institution
- Restaurant
- Shopping Center
- Bar
Near Health Services:
- Dentist
- Medical center
Near Educational Services:
- Daycare
- Kindergarten
- Elementary school
- High School
- College
Near Recreational Services:
- Golf course
- Sports center
- Library
- Bicycle path
Near Tourist Services:
- Port / Marina
Complete list of property features
Room dimensions
The price you agree to pay when you purchase a home (the purchase price may differ from the list price).
The amount of money you pay up front to secure the mortgage loan.
The interest rate charged by your mortgage lender on the loan amount.
The number of years it will take to pay off your mortgage.
The length of time you commit to your mortgage rate and lender, after which time you’ll need to renew your mortgage on the remaining principal at a new interest rate.
How often you wish to make payments on your mortgage.
Would you like a mortgage pre-authorization? Make an appointment with a Desjardins advisor today!
Get pre-approvedThis online tool was created to help you plan and calculate your payments on a mortgage loan. The results are estimates based on the information you enter. They can change depending on your financial situation and budget when the loan is granted. The calculations are based on the assumption that the mortgage interest rate stays the same throughout the amortization period. They do not include mortgage loan insurance premiums. Mortgage loan insurance is required by lenders when the homebuyer’s down payment is less than 20% of the purchase price. Please contact your mortgage lender for more specific advice and information on mortgage loan insurance and applicable interest rates.

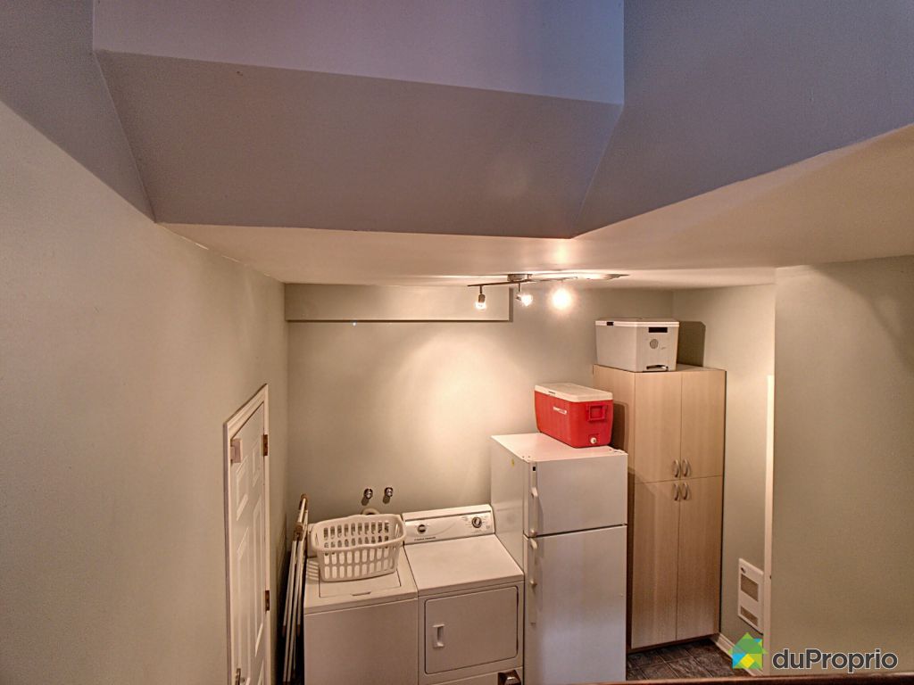
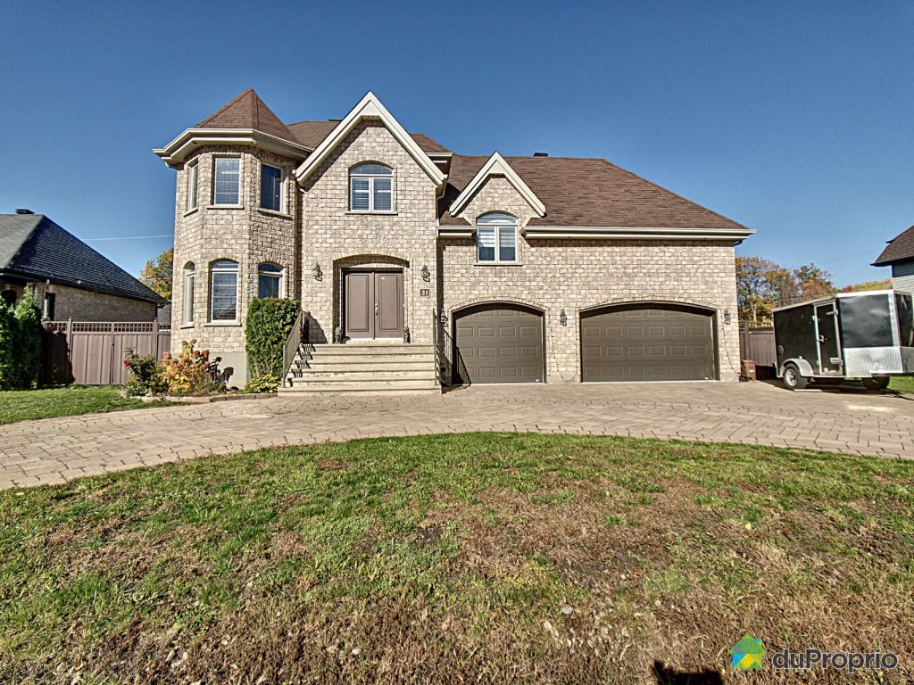
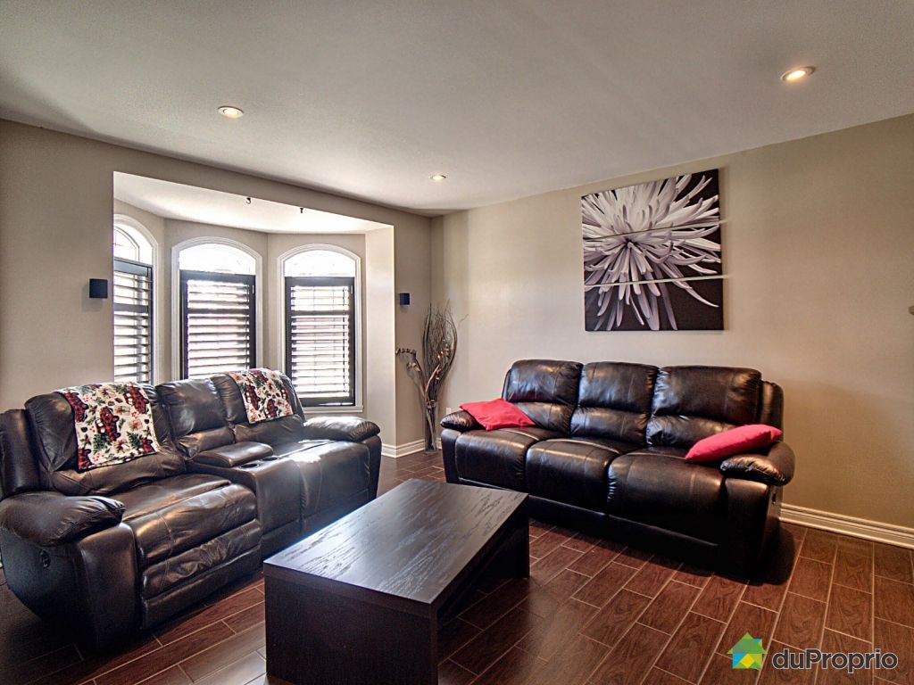




























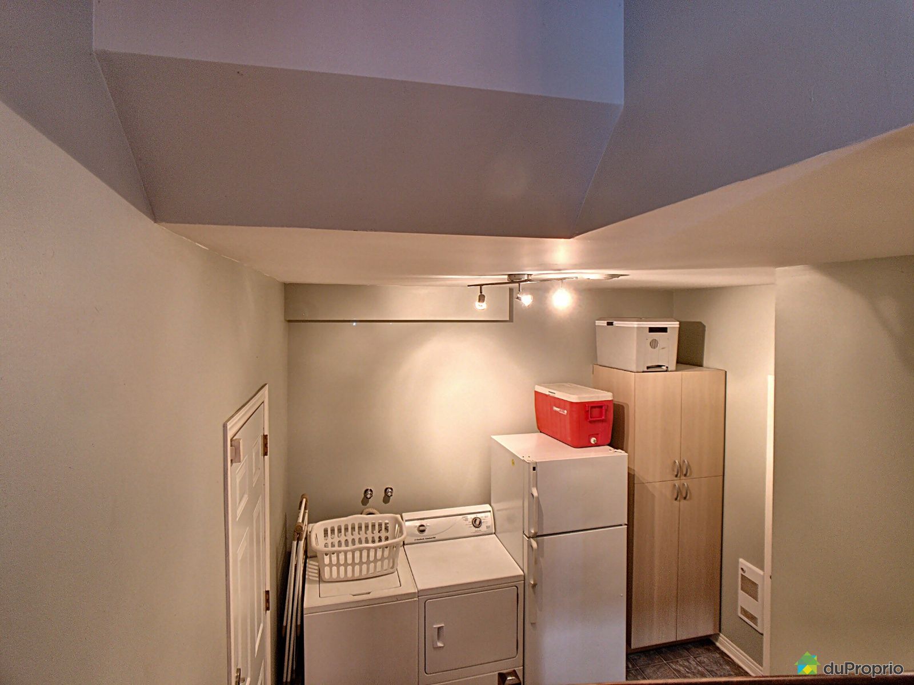
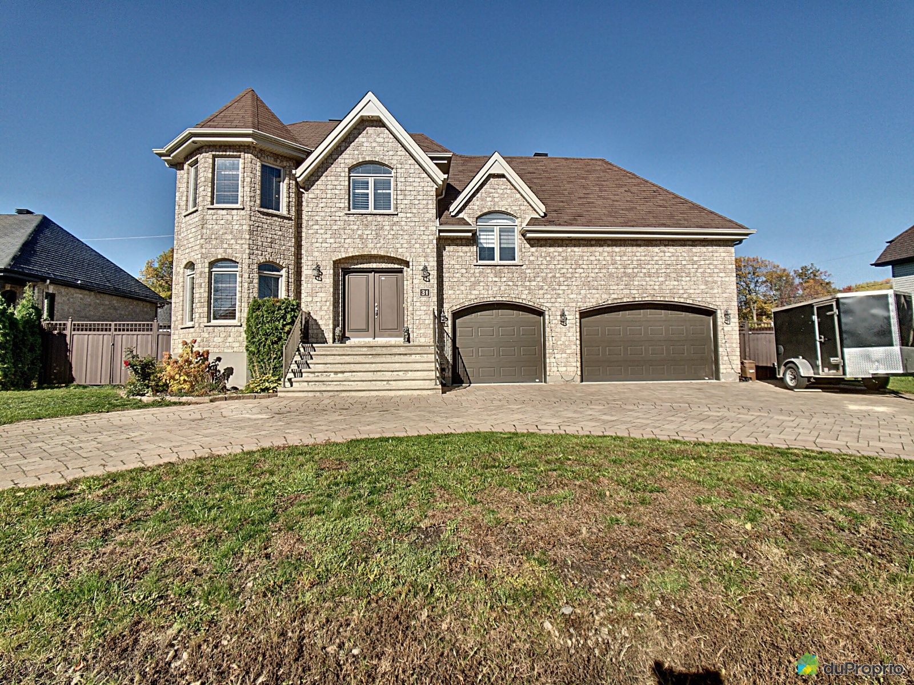
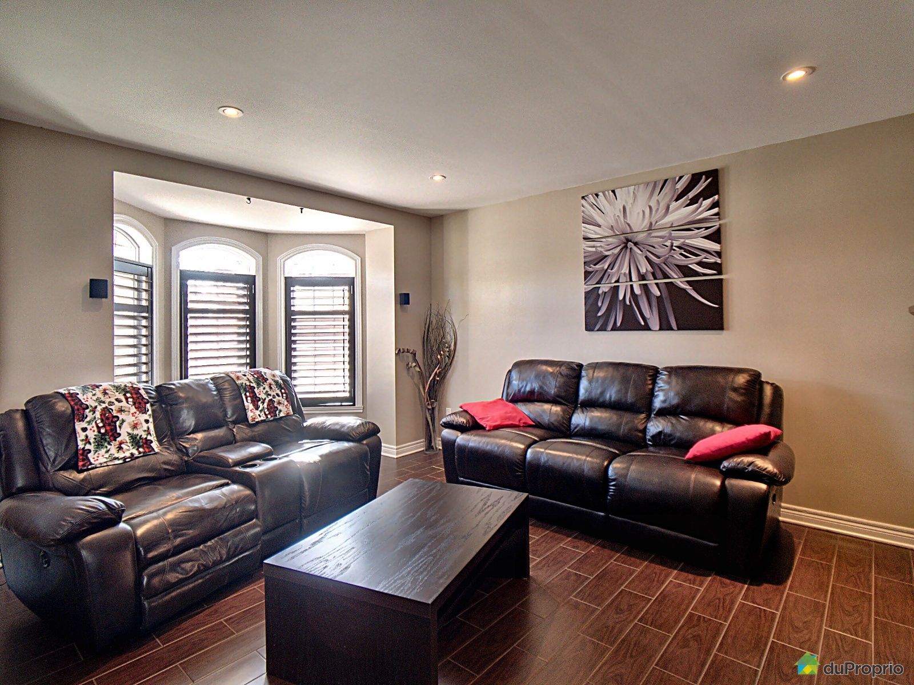


































Owners’ comments
2009 construction model Le Montparnasse.
Within 5 min walking distance to the Atlantis Golf.
Near the Des Mésanges park, perfect for kids activities, also near Pointe Du Moulin, so nice in summer for a picnic, all that at 10 min. walk.
A very functional concept with very little space lost.
Heating system with humidifier, air exchanger, and air conditioner.
Several inclusions such as refrigerator, freezer with built-in ice machine, convection oven with stove, microwave with a built-in fan, dishwasher, a patio door with built-in blind, sprinkler system, heated salt pool, spa, pool table in the basement with bar top with game, alarm system, installation for central vacuum is available but never used.
Roof redone May 2023
New heating pump for pool May 2023
All seal for garage door redone May 2023
Heated garage, good for 3 cars and a motorbike. The part with double door allows the installation of a lift for two other cars inside, regulatory waste oil collector, floor with black and white interlocking tile, electric door opener with remote control.
35 % of the backyard is pavement, the pool has a separate fence for safety.
Laundry room with a toilet at the same level as the garage.
Fence with a double door which allows useful access to the backyard
Outdoor parking for 8 cars
This property has all you need to satisfy yourself, the contractor Sylvain Menard is one of the best in the region
Please call for a visit don't miss this opportunity.
Note: all accessories and appliances included are sold without warranties.