External facing:
- Stucco
Floor coverings:
- Laminate
- Hardwood
Heating source:
- Wood stove
- Electric
- Baseboard
Kitchen:
- Island
- Dishwasher
- Stove
- Fridge
- Double sink
Equipment/Services Included:
- Shed
- Cold room
- Central air
- Septic tank
- Fireplace
- Dishwasher
- Washer
- Ceiling fixtures
- Window coverings
- Dryer
- Hot tub/Sauna
- Walk-in closet
- A/C
- Hen house
Bathroom:
- Bath and shower
- Claw Foot Bathtub
- Two sinks
- Ceramic Shower
- Separate Shower
Basement:
- Partially finished
Renovations and upgrades:
- Cabinets
- Central air
- Kitchen
- Windows
- Floors
- Doors
- Bathrooms
- Roof
- Gutters
- Shed
Pool:
- Above ground
- Outdoor
Garage:
- Attached
- Single
Parking / Driveway:
- Asphalt
- Outside
Location:
- Near park
- Residential area
Lot description:
- Waterfront
- Panoramic view
- Water view
- Flat geography
- Hedged
- Patio/deck
- Stone way
- Lake
Near Recreational Services:
- Golf course
- Bicycle path
Near Tourist Services:
- National Park
Complete list of property features
Room dimensions
The price you agree to pay when you purchase a home (the purchase price may differ from the list price).
The amount of money you pay up front to secure the mortgage loan.
The interest rate charged by your mortgage lender on the loan amount.
The number of years it will take to pay off your mortgage.
The length of time you commit to your mortgage rate and lender, after which time you’ll need to renew your mortgage on the remaining principal at a new interest rate.
How often you wish to make payments on your mortgage.
Would you like a mortgage pre-authorization? Make an appointment with a Desjardins advisor today!
Get pre-approvedThis online tool was created to help you plan and calculate your payments on a mortgage loan. The results are estimates based on the information you enter. They can change depending on your financial situation and budget when the loan is granted. The calculations are based on the assumption that the mortgage interest rate stays the same throughout the amortization period. They do not include mortgage loan insurance premiums. Mortgage loan insurance is required by lenders when the homebuyer’s down payment is less than 20% of the purchase price. Please contact your mortgage lender for more specific advice and information on mortgage loan insurance and applicable interest rates.

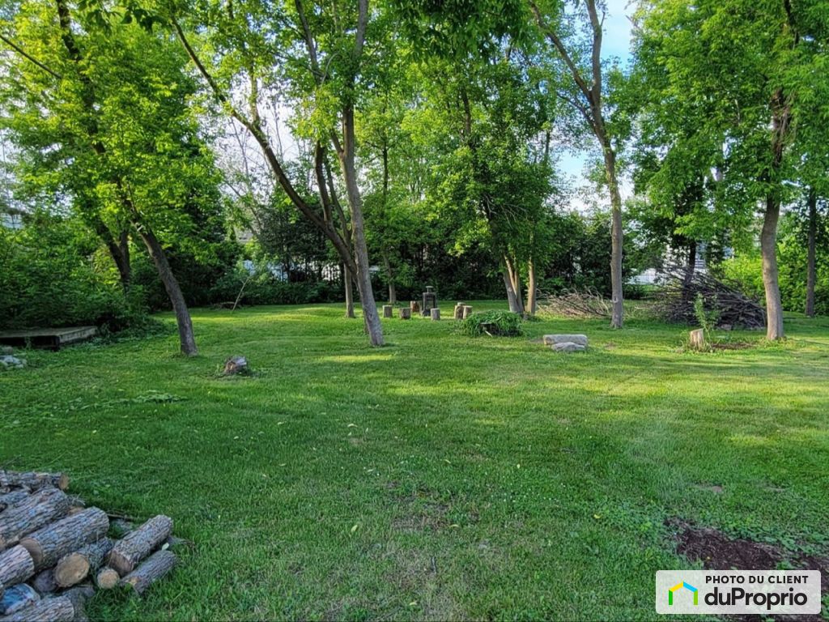
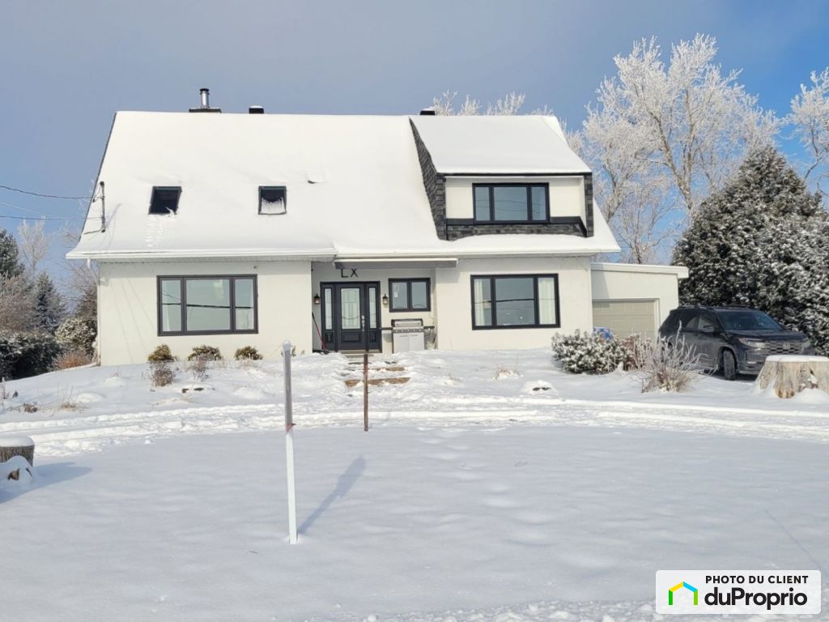
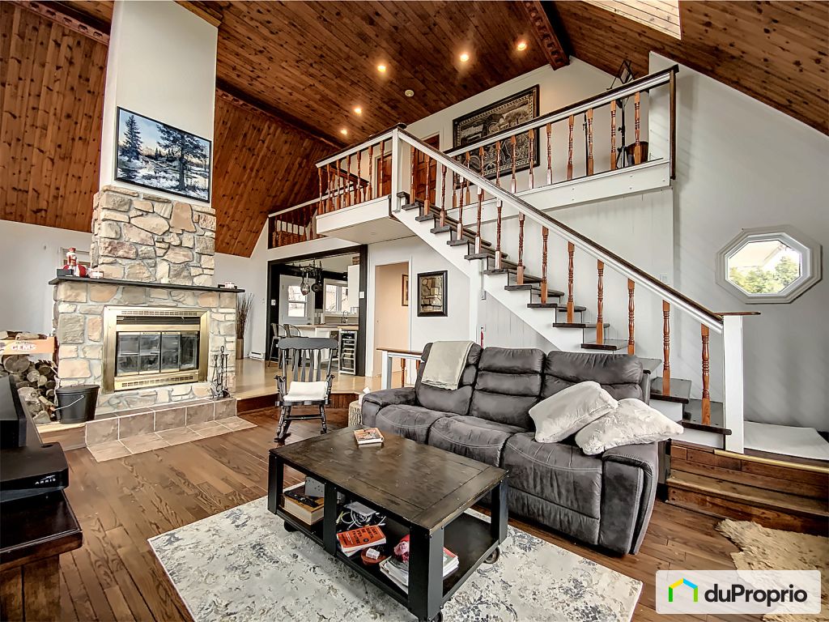
































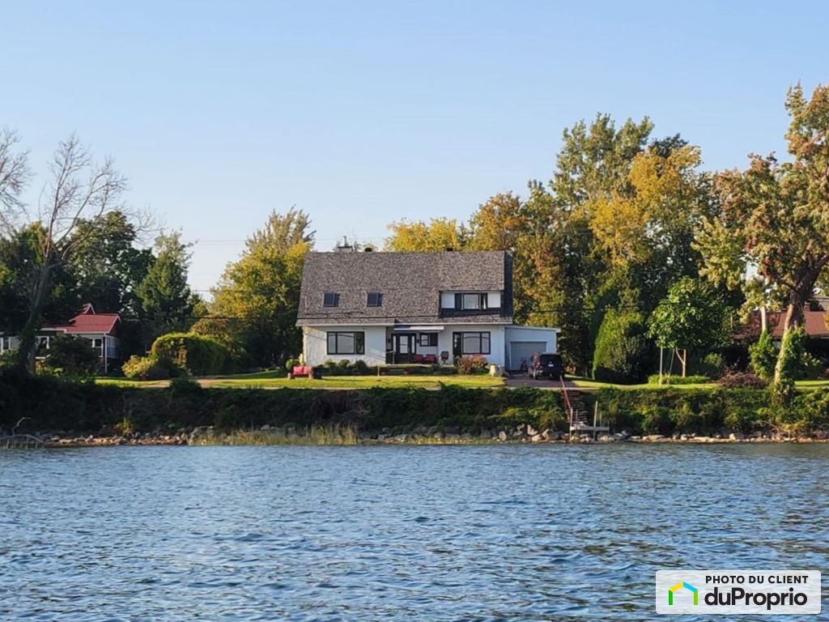
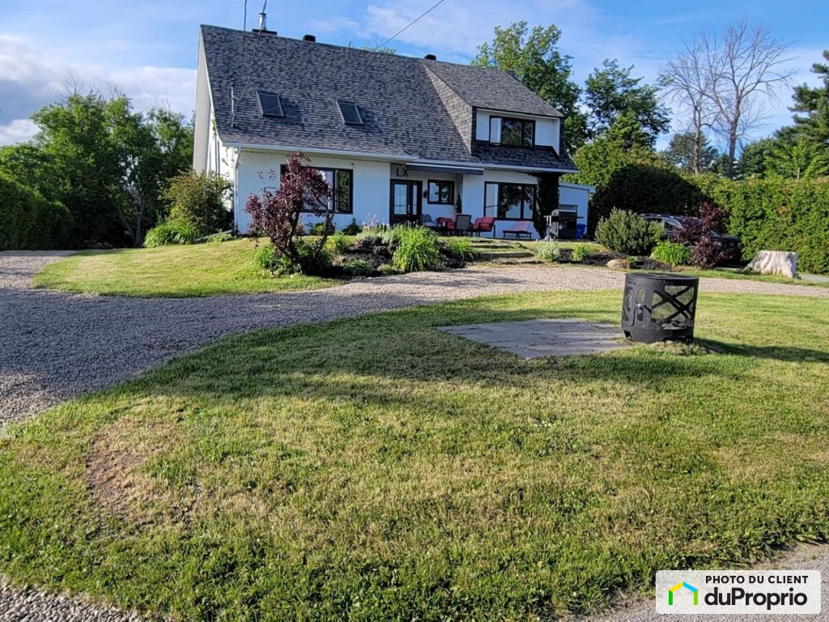










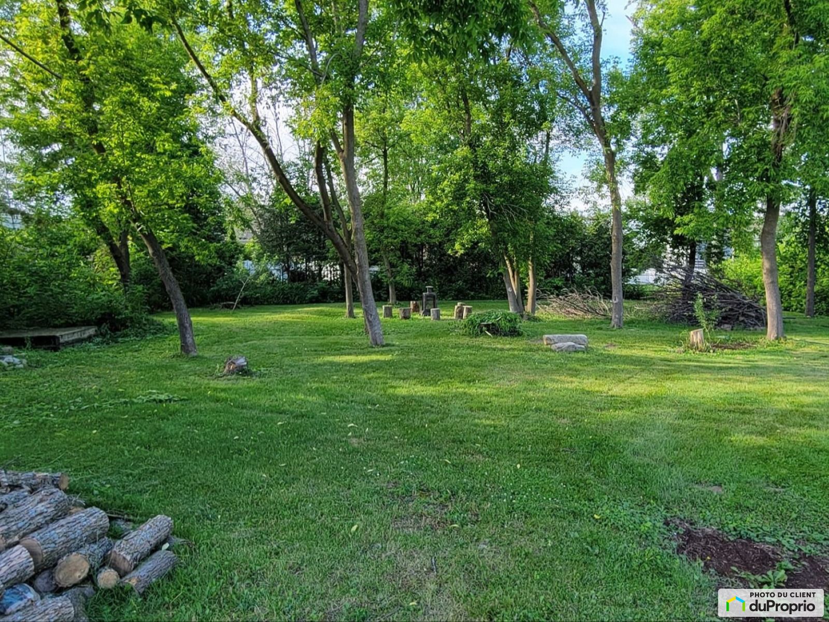
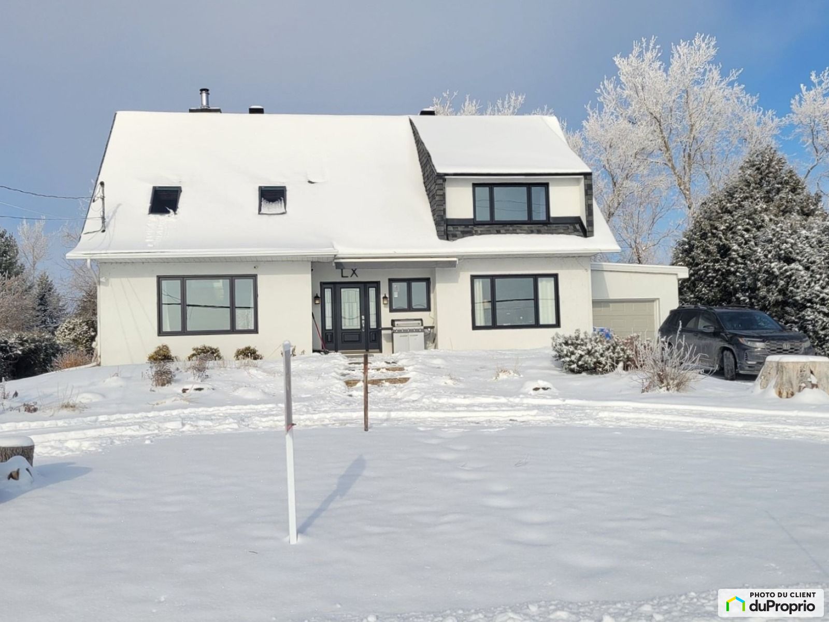



















































Owners’ comments
''Normandy'' style house with splendid view of Lake St-Louis.
Important: the house is offered INCLUDING the land opposite located at the water's edge covering a width of 150 feet by approximately 10 feet deep.
Doors and windows redone in 2023, huge terrace in front 12 x 24, large balcony in the back 14 x 14, large plot of land, take advantage of the many exterior and interior assets specific to this unique residence.
South-facing skylights let the living room flood in with daylight.
The master bedroom is spacious and has a large walk-in closet. The large mezzanine adjacent to it gives you an impression of real grandeur with the soft complicity of the cathedral ceiling and the imposing double-sided central fireplace.
The master bathroom with claw-foot bath, casement window and 48-inch shower will not leave you indifferent.
A game of billiards with friends in the private bar section in the basement will delight your guests.
The home worker will be very happy to have their own section, overlooking the river, with air conditioning for complete peace and quiet and the possibility of receiving clients without disturbing the daily life of the house. Note that the offices have the perfect dimensions to serve as bedrooms.
The piece de resistance: The main grounds of the estate cover 103 feet X 251 square feet. Two driveways, one of which leads to the backyard. Endless parking spaces, plants of all kinds, fruit trees and mature trees adorn everything.
So you can be at home, at the water's edge, with your dock, your boat, your kayaks and the rest.
Everything INCLUDES the 12 x 24 above-ground pool, a 6-seater Spa purchased new in 2023, the dock, several firewood codes as well as the giant washer dryer duo (2023) which date from 2023.
Important note, the Chemin du Vieux Moulin has recently become a one-way street in this area. There is very little traffic, almost zero in PM.
It is important to point out that the house is in no way located in a flood zone. At its worst in 2017-2019, the river was 12 feet short of overflowing into the street. Another important point, no flooded basement with the flood of August 2024, efficient system.
Important note, the Chemin du Vieux Moulin has recently become a one-way street in this area. There is very little traffic. In addition, it is relevant to specify that the house is in no way located in a flood zone. At its worst in 2017-2019, the river was 12 feet short of overflowing into the street. Another important point, no flooded basement with the flood of August 2024, efficient system.
For the rest, the photos are worth several thousand words!
Last thing, if you want to go ahead, Google Map may send you 10 minutes away! Try 56 or 64 Chemin du Vieux Moulin instead. THANKS
We look forward to opening the door for you and showing you a real visit!