External facing:
- Brick
- Canexel wood fibre siding
Heating source:
- Convectair
- Electric
- Heated floor
Kitchen:
- Raised panel oak
- Built-in oven
- Dishwasher
- Stove
- Fridge
- Cooktop stove
- Double sink
- Waste-disposal unit
Equipment/Services Included:
- A/C
- Central vacuum
- Stove
- Fireplace
- Dishwasher
- Ceiling fixtures
- B/I Microwave
- Stove
- Fridge
- Window coverings
- Half bath on the ground floor
- Blinds
- Alarm system
- Walk-in closet
Bathroom:
- Whirlpool Bath Tub
Basement:
- Totally finished
Pool:
- Saltwater
- Inground
- Outdoor
Garage:
- Finished
- Attached
- Heated
- Insulated
- Garage door opener
- Secured
- Single
Parking / Driveway:
- Asphalt
- Double drive
- Outside
Location:
- Highway access
- No backyard neighbors
- Residential area
- Public transportation
Lot description:
- Water Access
- Waterfront
- Water view
- Patio/deck
- Landscaped
- Watering system
- Lake
Near Commerce:
- Bar
- Shopping Center
- Financial institution
- Drugstore
- Restaurant
- Supermarket
Near Health Services:
- Health club / Spa
- Medical center
- Dentist
Near Educational Services:
- Elementary school
- High School
- Daycare
- Kindergarten
Near Recreational Services:
- Library
- Sports center
- Gym
- Museum
- Swimming pool
- Bicycle path
- Pedestrian path
Complete list of property features
Room dimensions
The price you agree to pay when you purchase a home (the purchase price may differ from the list price).
The amount of money you pay up front to secure the mortgage loan.
The interest rate charged by your mortgage lender on the loan amount.
The number of years it will take to pay off your mortgage.
The length of time you commit to your mortgage rate and lender, after which time you’ll need to renew your mortgage on the remaining principal at a new interest rate.
How often you wish to make payments on your mortgage.
Would you like a mortgage pre-authorization? Make an appointment with a Desjardins advisor today!
Get pre-approvedThis online tool was created to help you plan and calculate your payments on a mortgage loan. The results are estimates based on the information you enter. They can change depending on your financial situation and budget when the loan is granted. The calculations are based on the assumption that the mortgage interest rate stays the same throughout the amortization period. They do not include mortgage loan insurance premiums. Mortgage loan insurance is required by lenders when the homebuyer’s down payment is less than 20% of the purchase price. Please contact your mortgage lender for more specific advice and information on mortgage loan insurance and applicable interest rates.

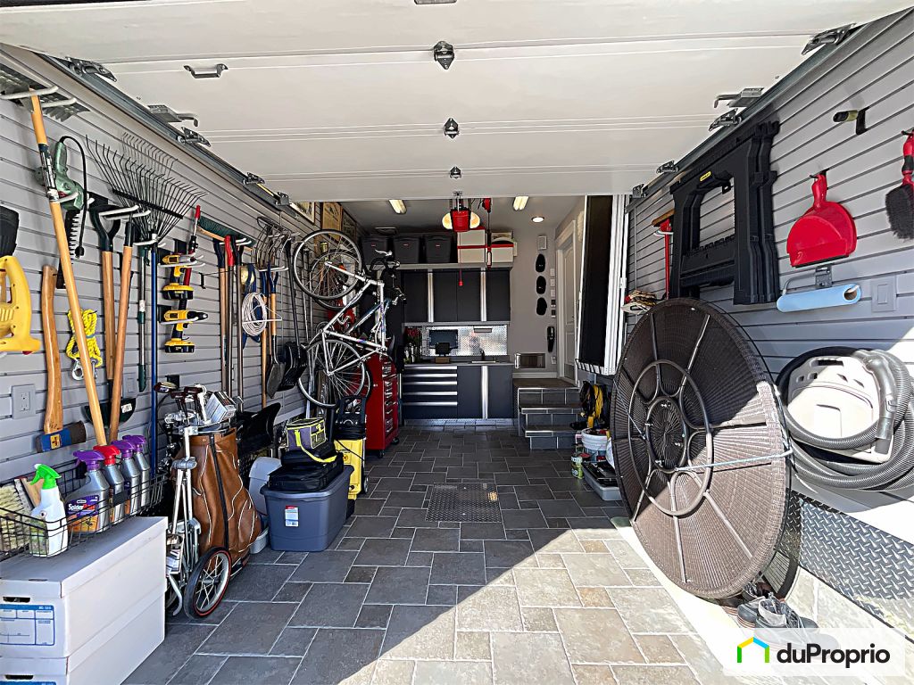
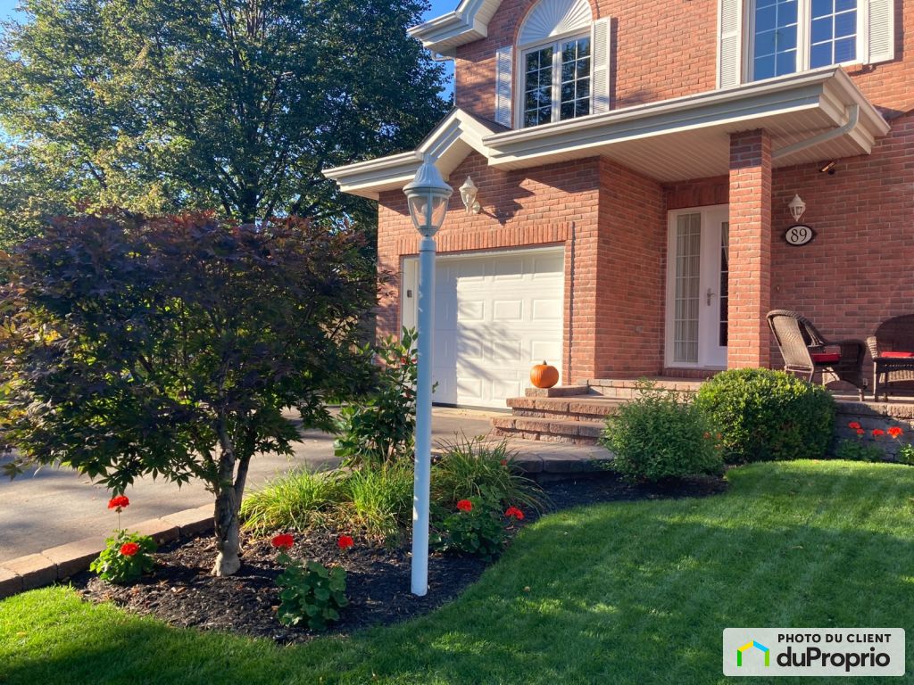
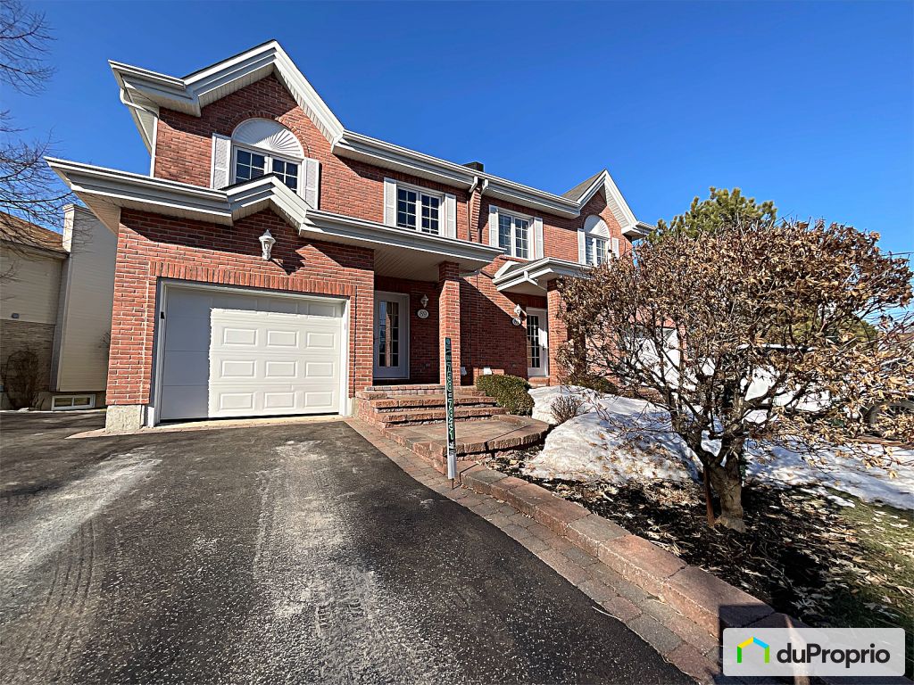































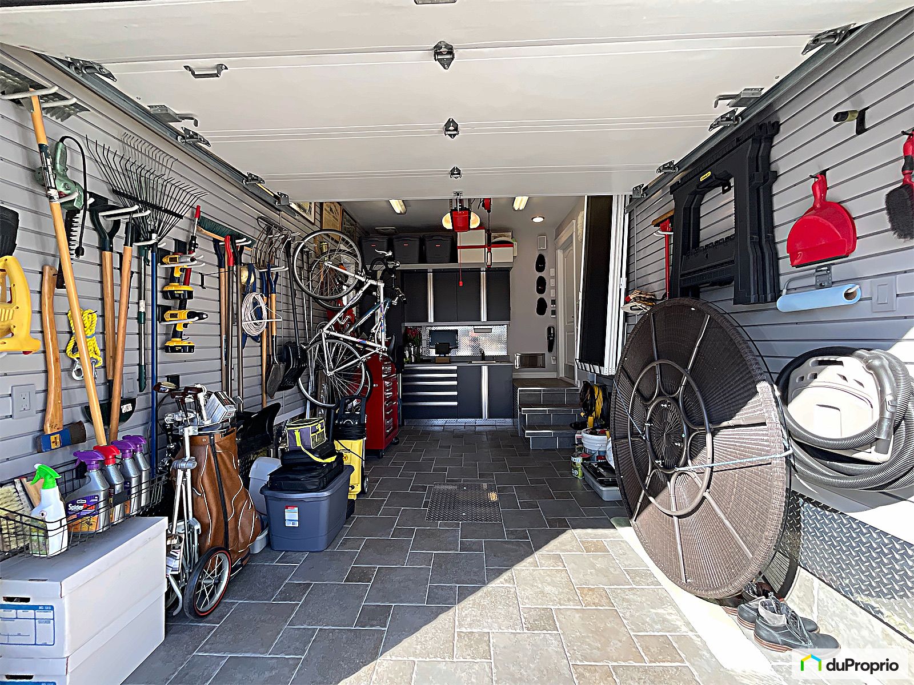
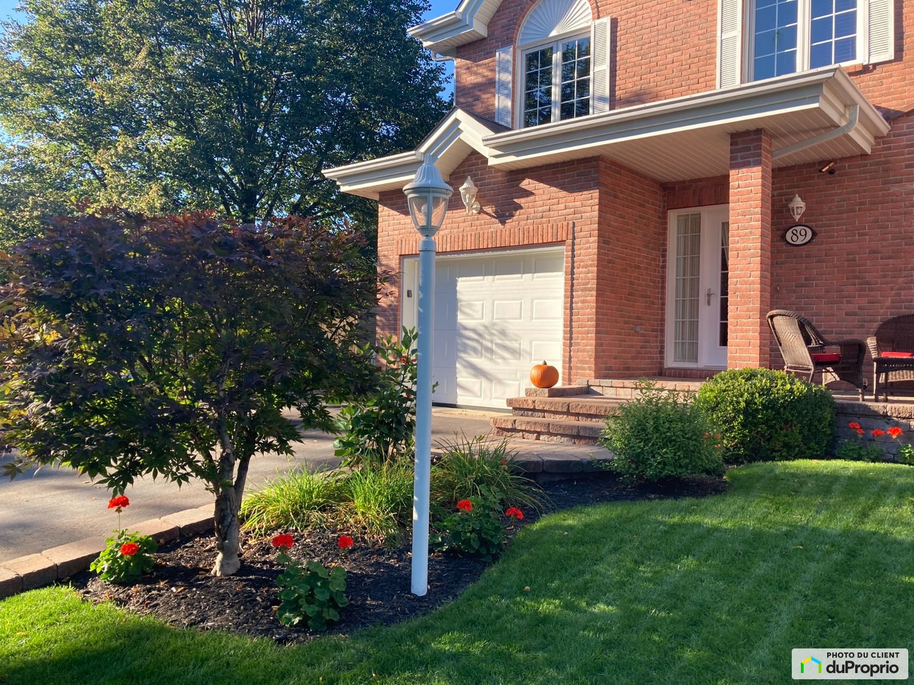
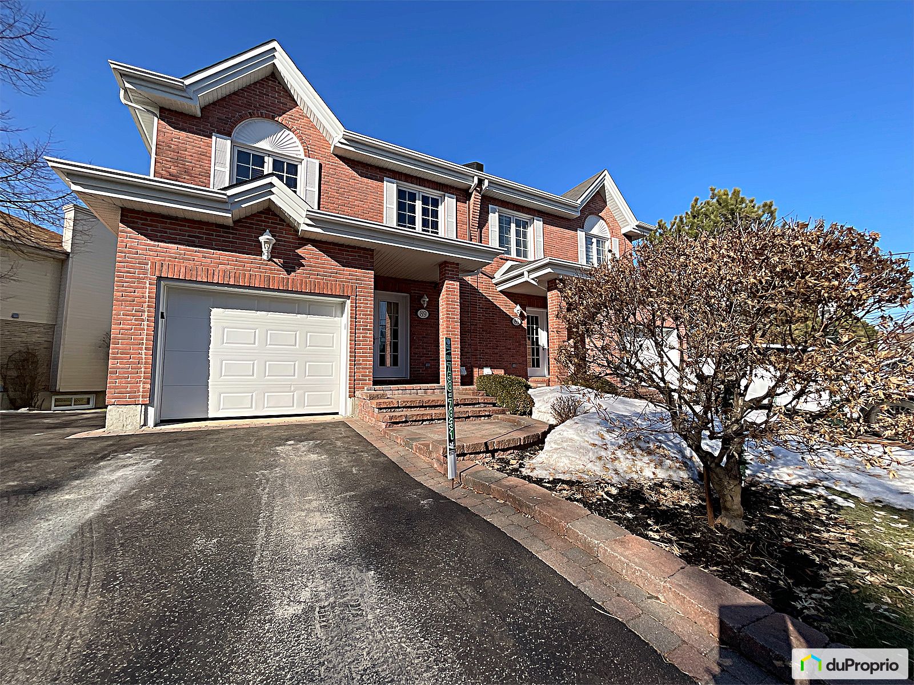





































Owners’ comments
Automated translation
Original comments
Discover a haven of peace along the water, offering a breathtaking view of Lac des Deux Montagnes facing Oka and direct access to a stream. This semi-detached divided condominium, built in 1995 and completely renovated, offers a living area of 1430 sq.ft., with two bedrooms, a spacious office and a fully finished basement. Enjoy an exceptional living environment ideal for those looking for tranquility and serenity.
The property has a furnished and attached garage, as well as three outdoor parking spaces, guaranteeing optimal comfort for your vehicles. Outside, a condominium in-ground salt pool awaits you for moments of relaxation. A beautiful terrace equipped with a 14' x 14' awning will allow you to enjoy the outdoors rain or shine
.Inside, a warm fireplace welcomes you in the basement, creating a friendly atmosphere ideal for your evenings. The kitchen is equipped with high-end appliances including a dishwasher, an induction hob, a built-in convection oven, a microwave and combination…