Open house
External facing:
- Brick
- Stucco
- Steelside
Heating source:
- Electric
- Baseboard
Kitchen:
- Melamine cabinets
- Dishwasher
- Fridge
- Waste-disposal unit
Equipment/Services Included:
- Central vacuum
- Central air
- Fireplace
- Dishwasher
- Ceiling fixtures
- Blinds
Bathroom:
- Whirlpool Bath Tub
- Ceramic Shower
Basement:
- Totally finished
Renovations and upgrades:
- Kitchen
- Electrical
- Floors
- Basement
- Roof
- Painting
- Half bath
- Terrace
- Landscaping
Garage:
- Heated
- Integrated
- Garage door opener
- Single
Parking / Driveway:
- Asphalt
Location:
- Highway access
- Near park
- Residential area
- Public transportation
Lot description:
- Hedged
- Fenced
- Patio/deck
Near Commerce:
- Supermarket
- Drugstore
- Financial institution
- Restaurant
- Shopping Center
Near Health Services:
- Dentist
- Medical center
Near Educational Services:
- Daycare
- Kindergarten
- Elementary school
- High School
Near Recreational Services:
- Golf course
- Gym
- Sports center
- Library
- Bicycle path
- Pedestrian path
- Swimming pool
Complete list of property features
Room dimensions
The price you agree to pay when you purchase a home (the purchase price may differ from the list price).
The amount of money you pay up front to secure the mortgage loan.
The interest rate charged by your mortgage lender on the loan amount.
The number of years it will take to pay off your mortgage.
The length of time you commit to your mortgage rate and lender, after which time you’ll need to renew your mortgage on the remaining principal at a new interest rate.
How often you wish to make payments on your mortgage.
Would you like a mortgage pre-authorization? Make an appointment with a Desjardins advisor today!
Get pre-approvedThis online tool was created to help you plan and calculate your payments on a mortgage loan. The results are estimates based on the information you enter. They can change depending on your financial situation and budget when the loan is granted. The calculations are based on the assumption that the mortgage interest rate stays the same throughout the amortization period. They do not include mortgage loan insurance premiums. Mortgage loan insurance is required by lenders when the homebuyer’s down payment is less than 20% of the purchase price. Please contact your mortgage lender for more specific advice and information on mortgage loan insurance and applicable interest rates.

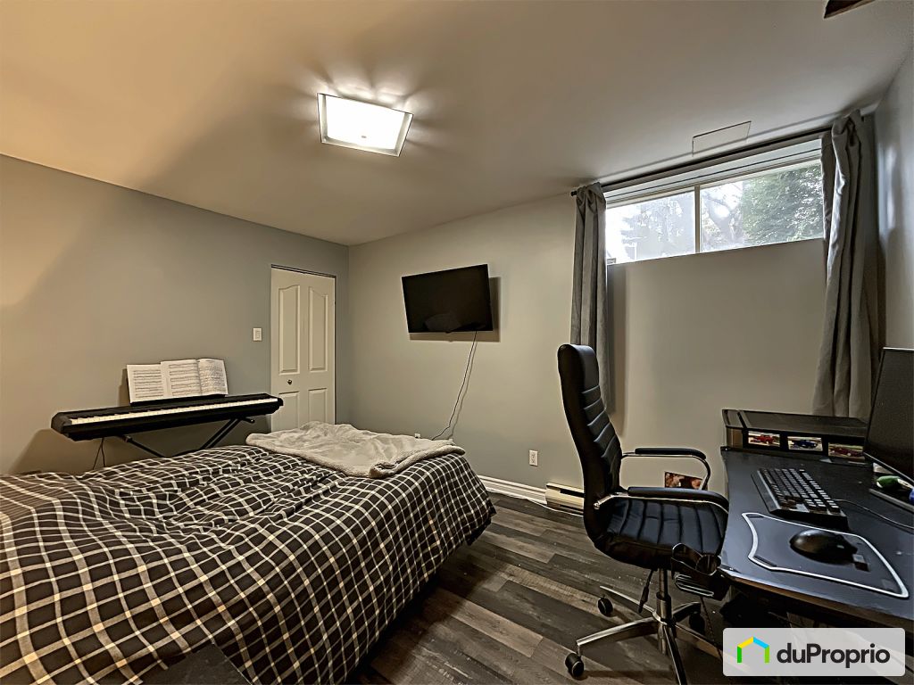
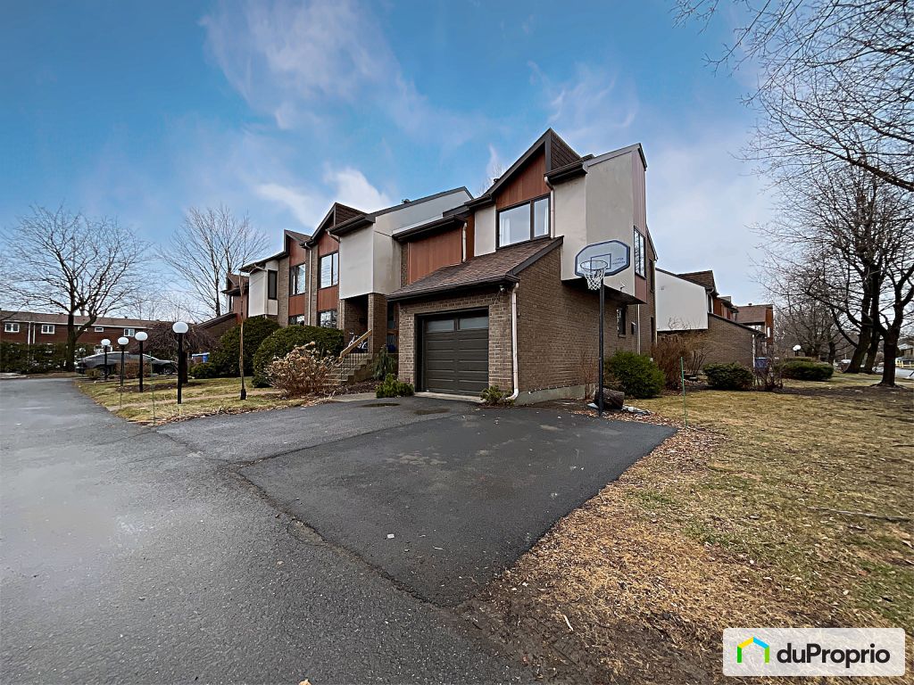
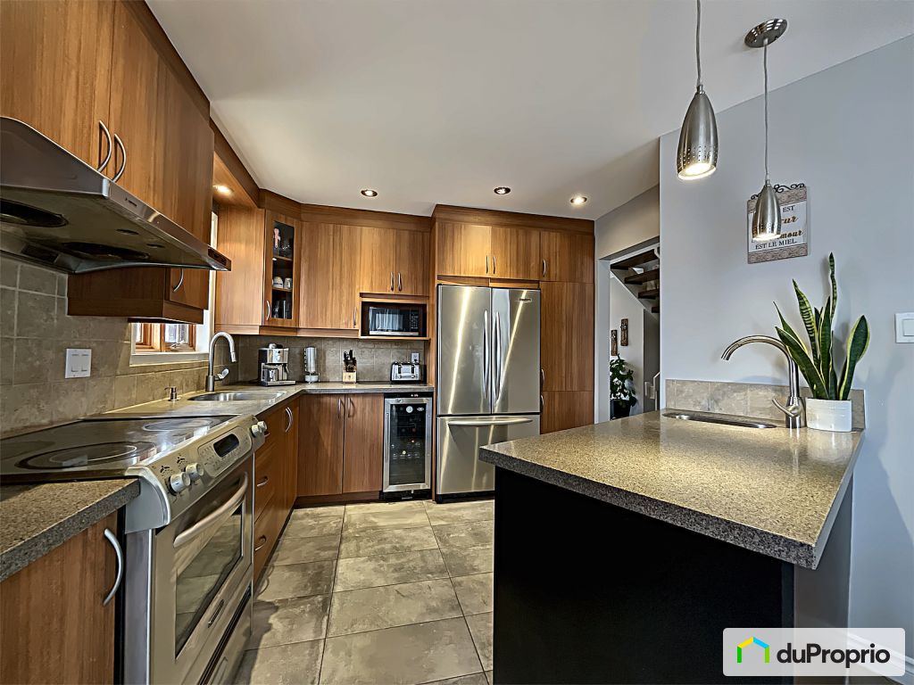































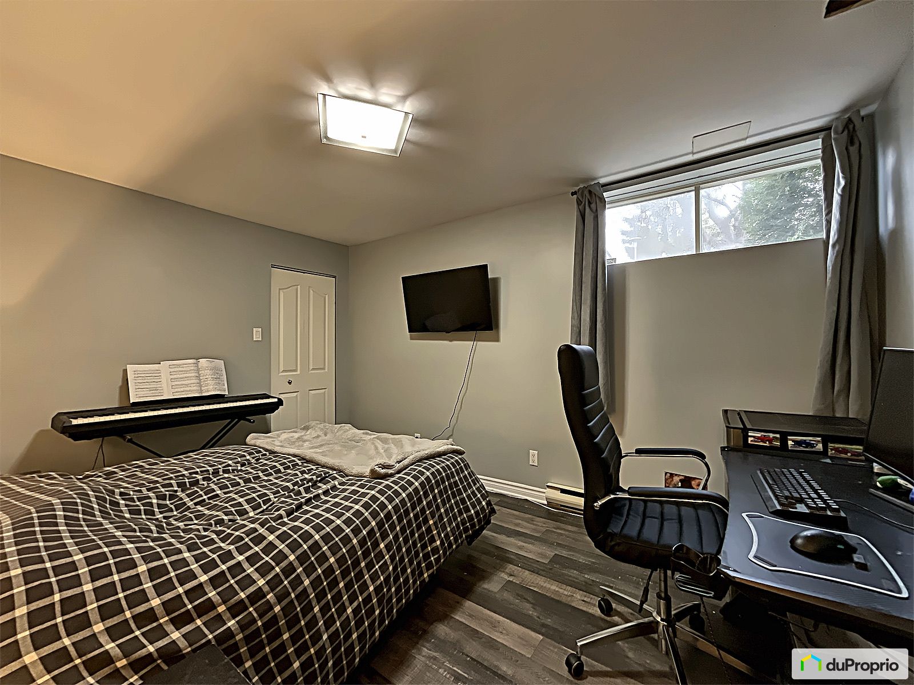
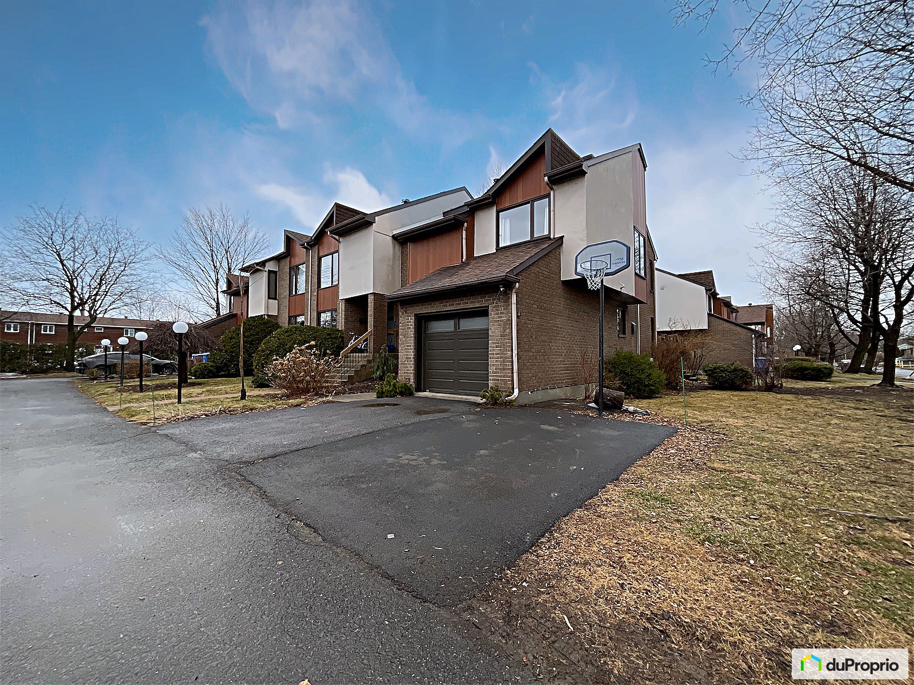
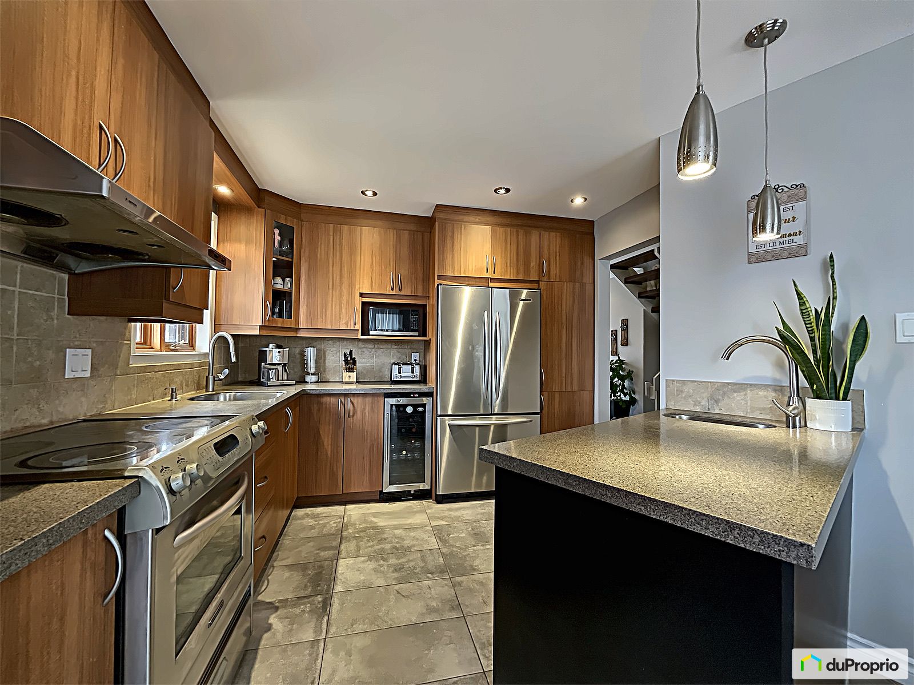




































Owners’ comments
Automated translation
Original comments
Superb townhouse in the Jardins de Sabrevois Bright, spacious and turnkey!
Discover this magnificent townhouse located in the sought after Jardins de Sabrevois area. Offering a generous living space, exceptional light and quality materials, it will seduce you with its hardwood floors on two levels, its corian counters and its warm atmosphere
.- 4 spacious bedrooms, including 3 upstairs (possibility of a 5th bedroom in the basement)
- Living room with wood fireplace
- 2 bathrooms + 1 shower room with washing area
- Integrated garage + possibility of a 2nd parking
- Intimate terrace with the possibility of installing a spa
Ground floor: A friendly and functional space.
-Welcoming entrance hall with ceramic and access to the garage
-Warm living room with wood fireplace
-Dining room open to the kitchen, direct access to the back terrace
-Modern kitchen with plenty of storage, Corian counters and ceramic backsplash -Shower room combined with the laundry room
Floor: Optimal comfort
-Spacious…