External facing:
- Aluminium Siding
- Brick
Heating source:
- Forced air
- Dual-energy
- Electric
- Natural gas
- Heated floor
Kitchen:
- Thermoplastic cabinets
- Island
- Dishwasher
- Stove
- Fridge
Equipment/Services Included:
- Central vacuum
- Shed
- Air exchanger
- Furnace
- Ceiling fixtures
- Window coverings
Bathroom:
- Bath and shower
- Ceramic Shower
- Separate Shower
Basement:
- Totally finished
Renovations and upgrades:
- Cabinets
- Heating
- Kitchen
- Electrical
- Windows
- Insulation
- Painting
- Floors
- Plumbing
- Doors
- French doors
- Bathrooms
- Foundation
- Basement
- Roof
Garage:
- Finished
- Heated
- Double
- Integrated
- Insulated
- Garage door opener
Parking / Driveway:
- Asphalt
- Double drive
- Outside
- Underground
Location:
- Highway access
- Near park
- Residential area
- Public transportation
Lot description:
- Flat geography
- Fenced
- Patio/deck
Near Commerce:
- Bar
- Shopping Center
- Financial institution
- Drugstore
- Restaurant
- Supermarket
Near Health Services:
- Health club / Spa
- Medical center
- Dentist
- Hospital
Near Educational Services:
- College
- Elementary school
- High School
- Daycare
- Kindergarten
- University
Near Recreational Services:
- Library
- Sports center
- Golf course
- Gym
- Swimming pool
- Bicycle path
- Pedestrian path
Complete list of property features
Room dimensions
The price you agree to pay when you purchase a home (the purchase price may differ from the list price).
The amount of money you pay up front to secure the mortgage loan.
The interest rate charged by your mortgage lender on the loan amount.
The number of years it will take to pay off your mortgage.
The length of time you commit to your mortgage rate and lender, after which time you’ll need to renew your mortgage on the remaining principal at a new interest rate.
How often you wish to make payments on your mortgage.
Would you like a mortgage pre-authorization? Make an appointment with a Desjardins advisor today!
Get pre-approvedThis online tool was created to help you plan and calculate your payments on a mortgage loan. The results are estimates based on the information you enter. They can change depending on your financial situation and budget when the loan is granted. The calculations are based on the assumption that the mortgage interest rate stays the same throughout the amortization period. They do not include mortgage loan insurance premiums. Mortgage loan insurance is required by lenders when the homebuyer’s down payment is less than 20% of the purchase price. Please contact your mortgage lender for more specific advice and information on mortgage loan insurance and applicable interest rates.

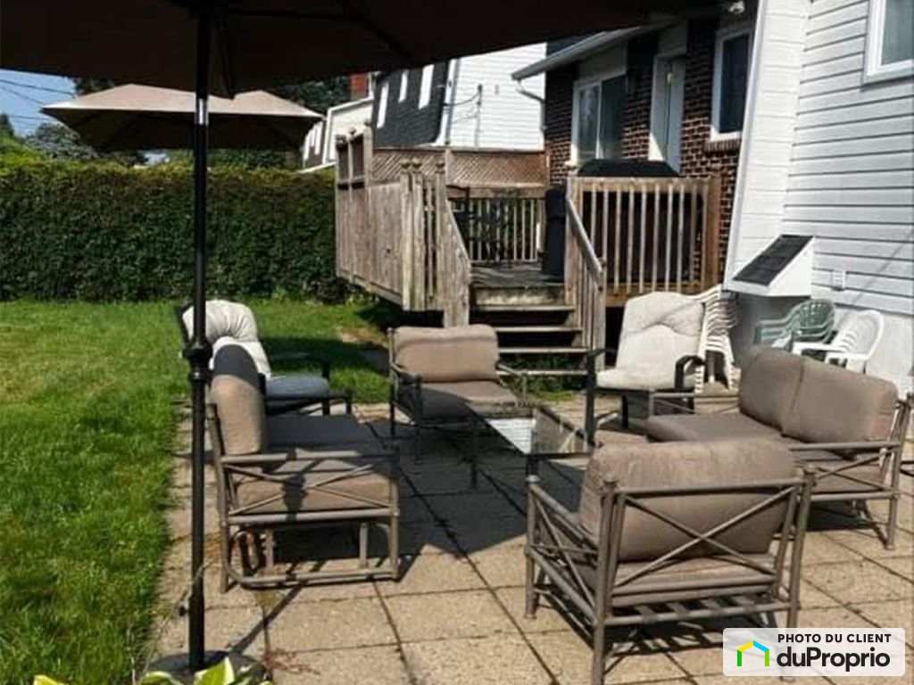
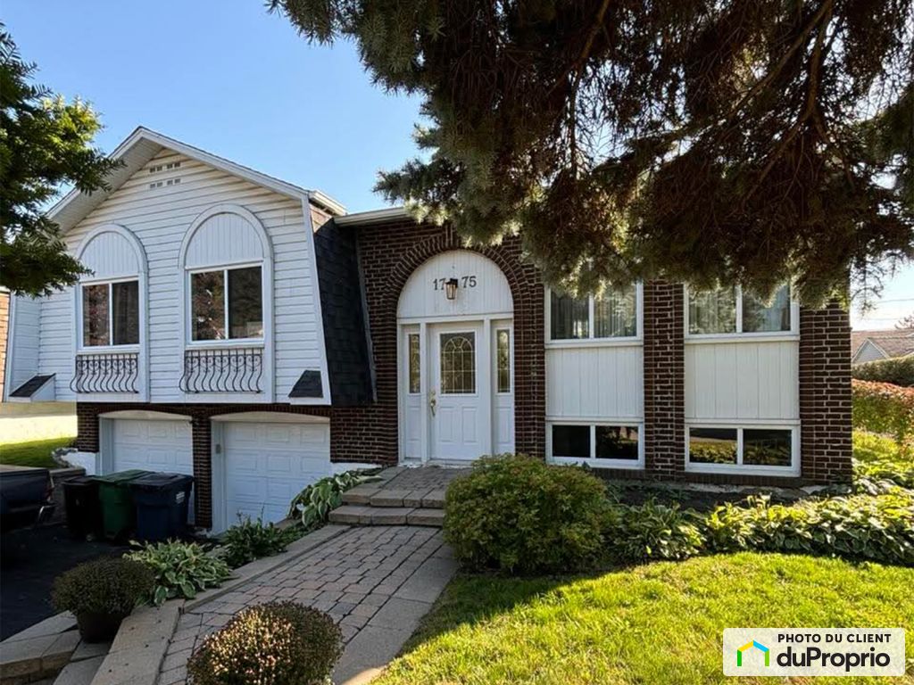
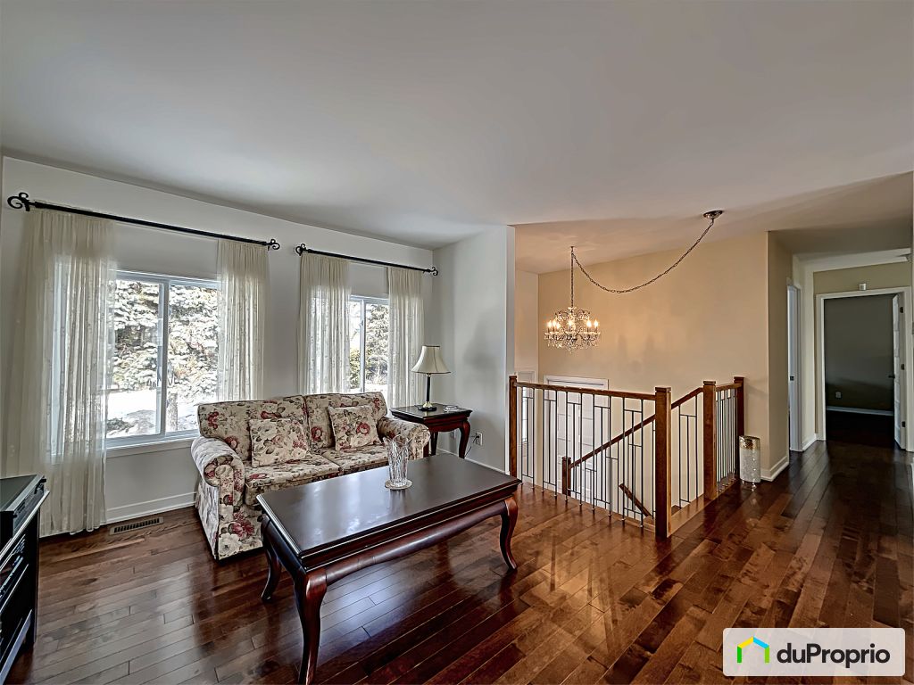

































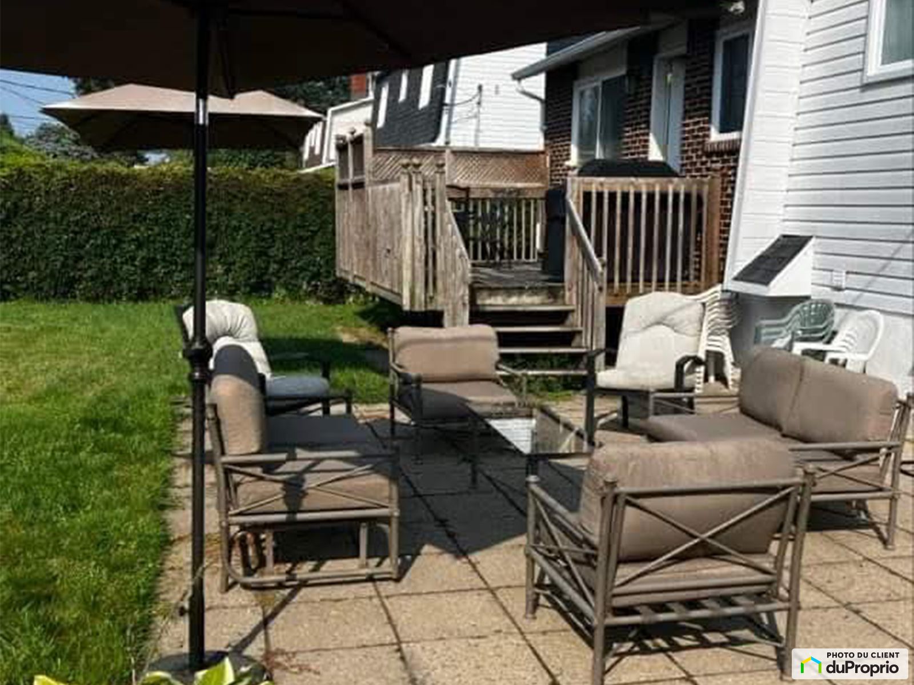
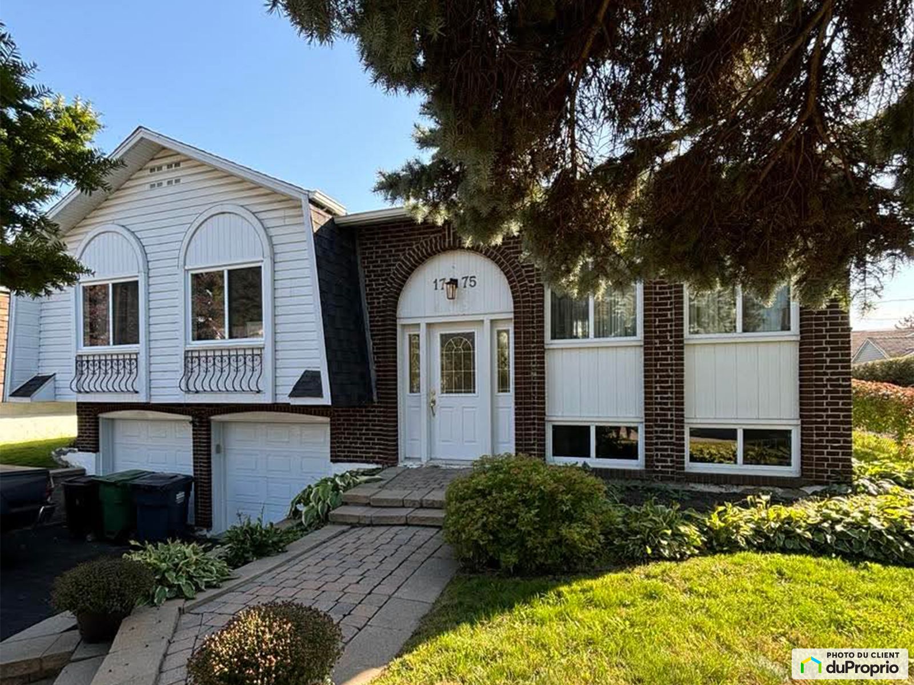
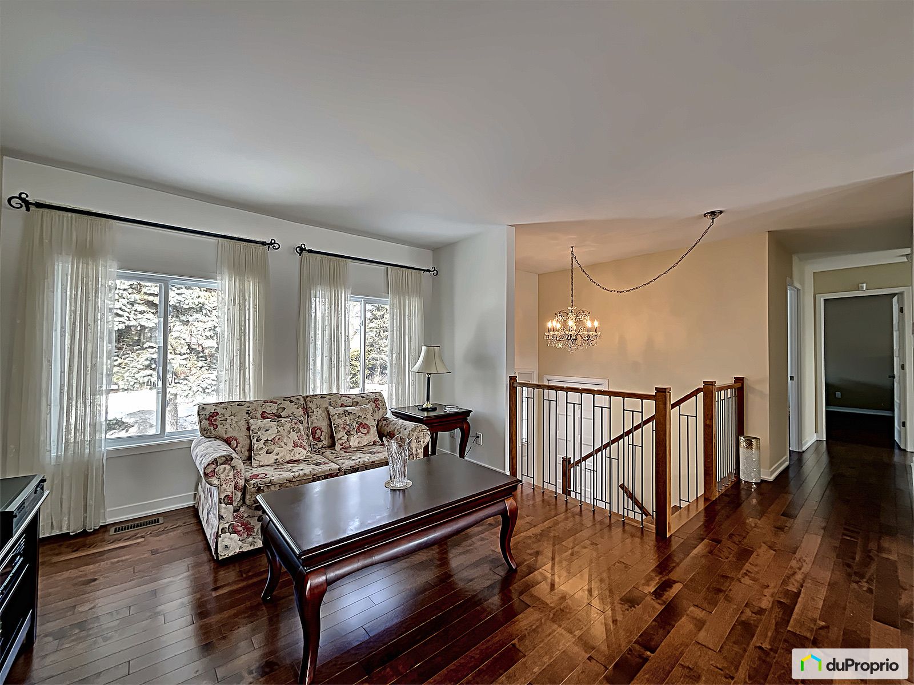







































Owners’ comments
Discover this charming 1,143 sq. ft. home, ideally located in a sought-after and peaceful area with easy access to the highway, the REM, and close to all essential amenities. This split-entry bungalow offers four spacious bedrooms (the second bedroom is currently used as an office). Three of the bedrooms are on the upper floor, and one is in the basement, ideal for a growing family.
The 5,400 sq. ft. lot is fully fenced, with a yard featuring a treated wood balcony, a large shed, a huge concrete patio, and a vegetable garden (24' x 8'). This layout is ideal for outdoor activities.
Additionally, there is a pedestrian passage on the west side of the lot, so no immediate neighbors on that side. The house was completely renovated in 2016, so it's move-in ready. One owner.
The modern kitchen is equipped with a central island, offering a functional space for cooking and gathering. The basement is fully finished with heated floors, adding extra comfort to your living space. The integrated and finished double garage provides two indoor parking spaces, along with four outdoor spaces, ensuring plenty of room for all your vehicles.
Enjoy the proximity to shops, schools, recreational services, and the hospital. Included amenities, such as the central vacuum and curtains, add an extra touch of comfort to this property.
Don't miss this unique opportunity to live in a practical and pleasant environment. Contact us today to schedule a visit!
This is an estate sale. The sale is without legal warranty and at the buyer's own risk and peril.