External facing:
- Aluminium Siding
- Brick
Floor coverings:
- Concrete
- Hardwood
- Floating tile
Heating source:
- Forced air
- Natural gas
Kitchen:
- Thermoplastic cabinets
- Island
- Dishwasher
- Fridge
- Waste-disposal unit
- Gas range
Equipment/Services Included:
- Central vacuum
- Central air
- Stove
- Furnace
- Fireplace
- Dishwasher
- Ceiling fixtures
- Fridge
- Blinds
- Alarm system
Bathroom:
- Ceramic Shower
- Separate Shower
Basement:
- Partially finished
Renovations and upgrades:
- Cabinets
- Heating
- Central air
- Kitchen
- Floors
- Doors
- Bathrooms
- Basement
- Roof
- Terrace
Pool:
- Heated
- Above ground
Garage:
- Attached
- Garage door opener
- Single
Parking / Driveway:
- Double drive
- Paving stone
Location:
- Highway access
- Residential area
- Public transportation
Lot description:
- Hedged
- Corner lot
- Patio/deck
Near Commerce:
- Supermarket
- Drugstore
- Financial institution
- Shopping Center
Near Educational Services:
- Daycare
- Kindergarten
- Elementary school
- High School
Near Recreational Services:
- Library
- Bicycle path
Complete list of property features
Room dimensions
The price you agree to pay when you purchase a home (the purchase price may differ from the list price).
The amount of money you pay up front to secure the mortgage loan.
The interest rate charged by your mortgage lender on the loan amount.
The number of years it will take to pay off your mortgage.
The length of time you commit to your mortgage rate and lender, after which time you’ll need to renew your mortgage on the remaining principal at a new interest rate.
How often you wish to make payments on your mortgage.
Would you like a mortgage pre-authorization? Make an appointment with a Desjardins advisor today!
Get pre-approvedThis online tool was created to help you plan and calculate your payments on a mortgage loan. The results are estimates based on the information you enter. They can change depending on your financial situation and budget when the loan is granted. The calculations are based on the assumption that the mortgage interest rate stays the same throughout the amortization period. They do not include mortgage loan insurance premiums. Mortgage loan insurance is required by lenders when the homebuyer’s down payment is less than 20% of the purchase price. Please contact your mortgage lender for more specific advice and information on mortgage loan insurance and applicable interest rates.
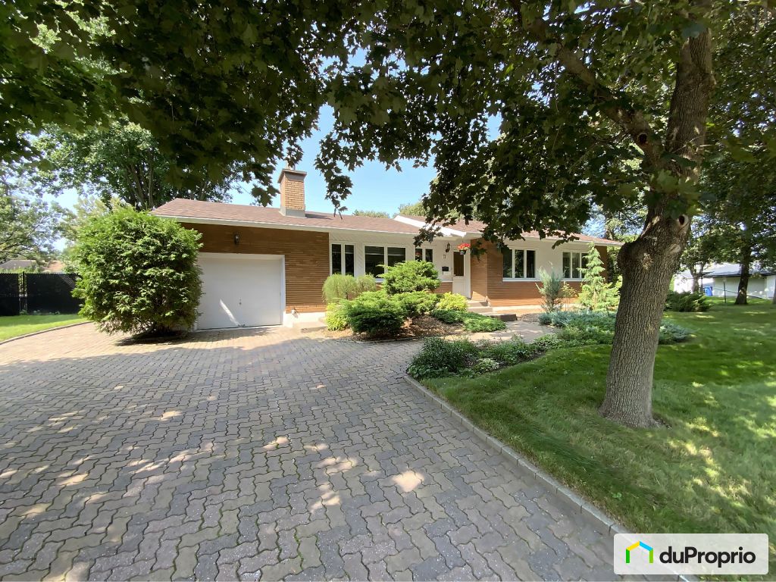
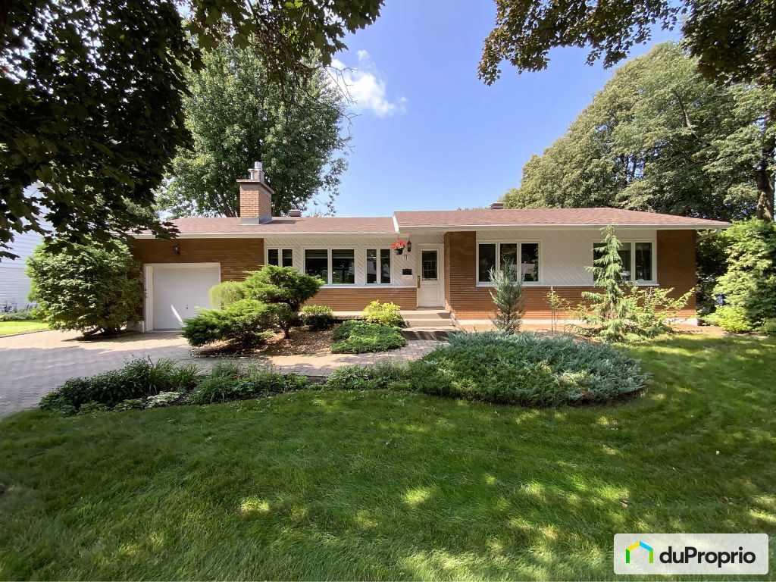
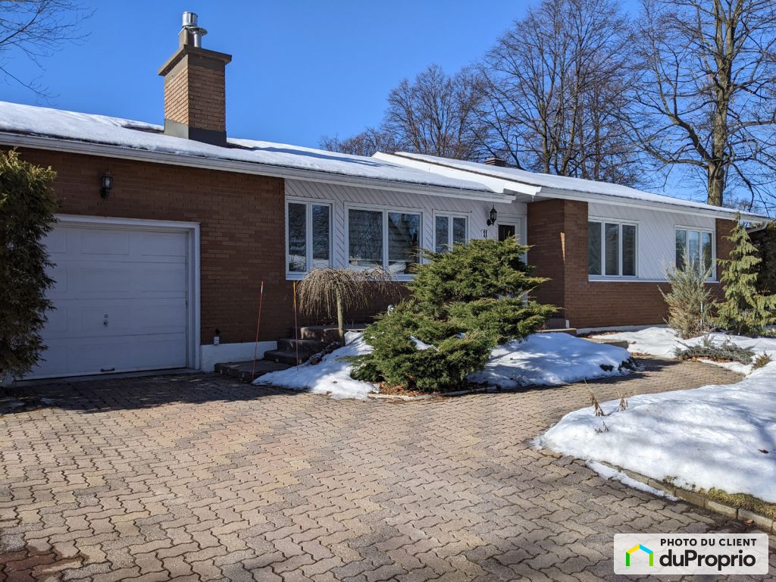
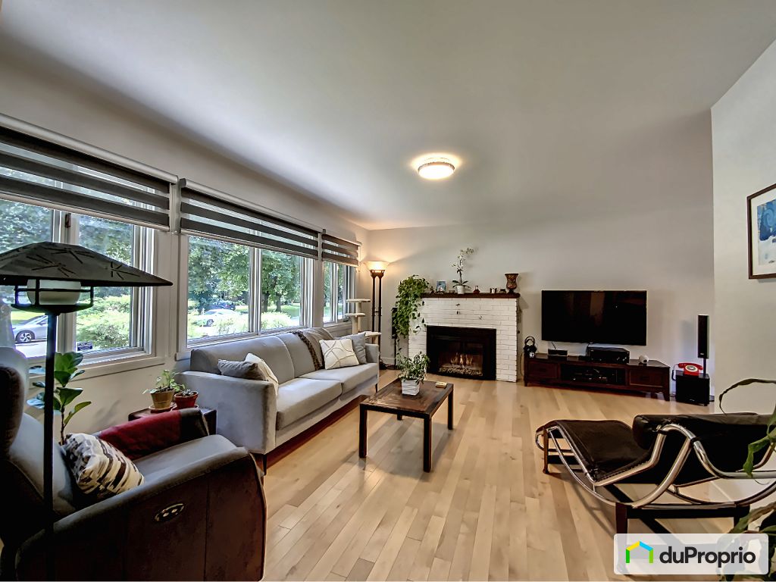


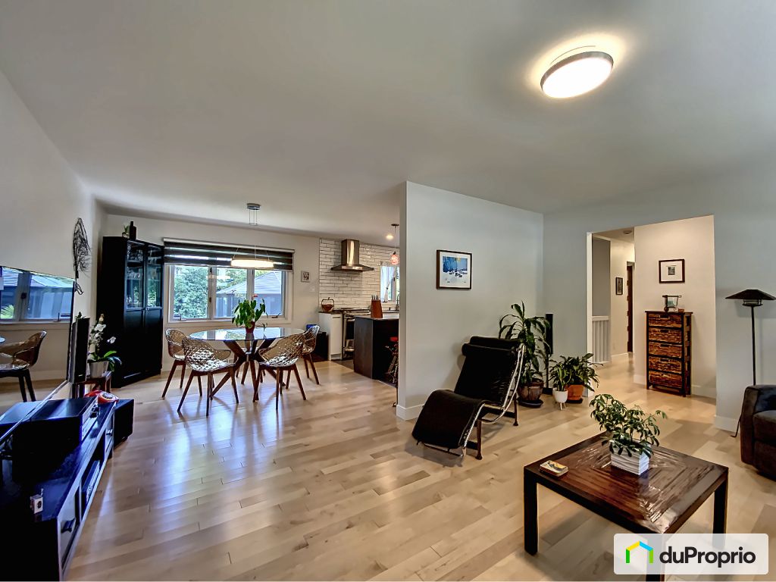





























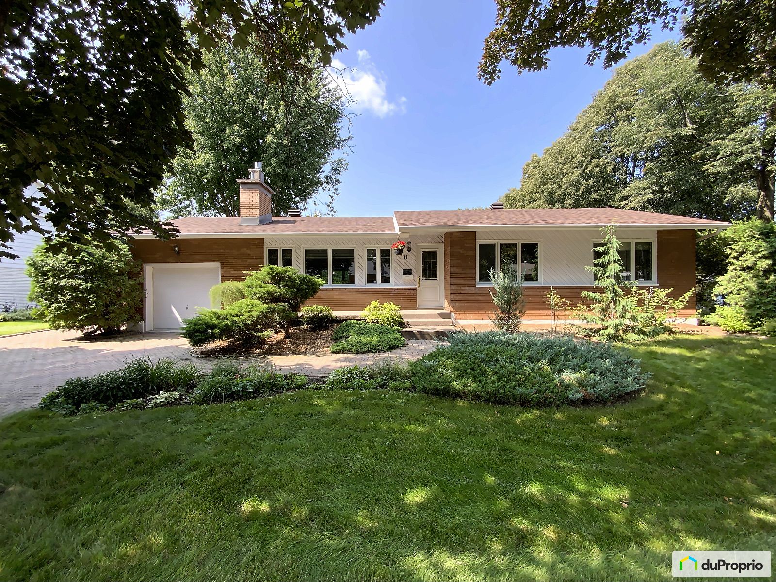
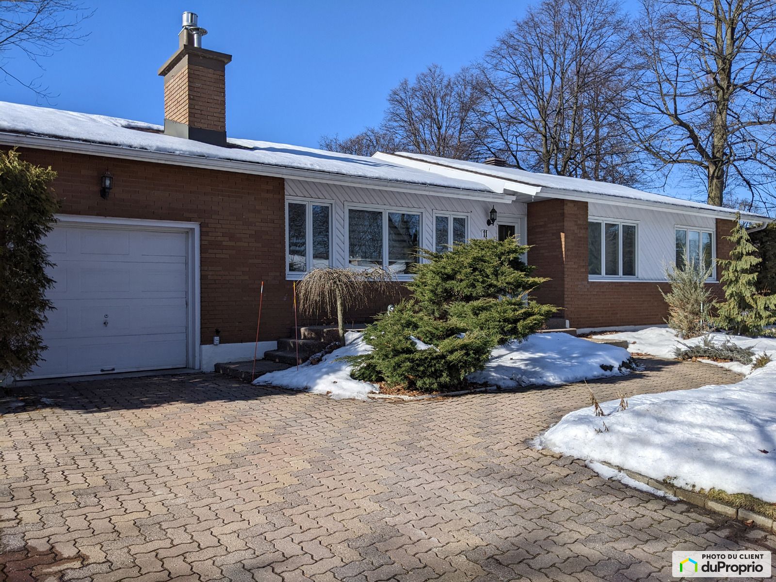
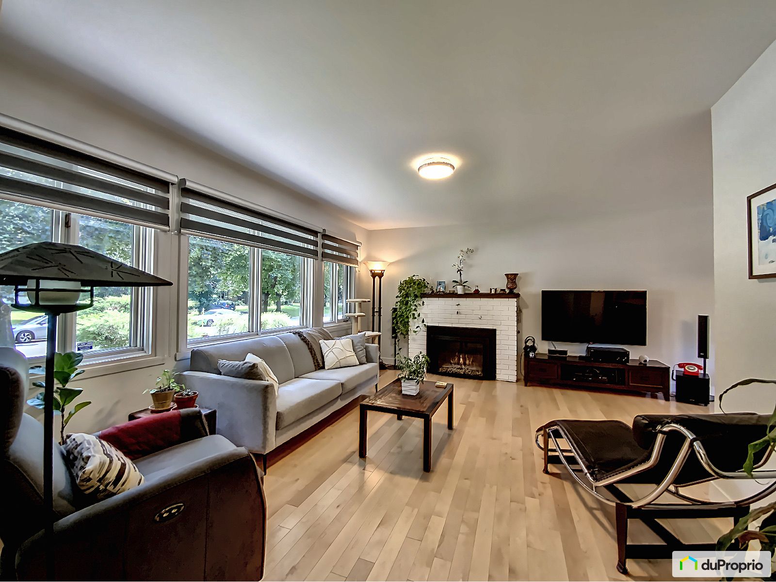






































Owners’ comments
Automated translation
Original comments
(A conditional purchase offer has been accepted.) Become the owner of a 57' x 29' bungalow in a typical mid-century style in Candiac.
.We have owned it for 23 years and our house has been maintained and renovated with care, using top quality materials by qualified professionals.
It is located on a 90' x 100' lot (where public and communication services are buried), on a street corner in a mature neighborhood, an 11-minute walk from Pier no. 1 of Terminus Montcalm and its neighboring businesses.
With 1,274 ft2 per floor and a 274 ft2 garage, space and storage will not fail you
You will live in a comfortable, contemporary, safe property, surrounded by greenery where it will be easy to make it your home! Talk to the owners and you'll see!
Summary of improvements: