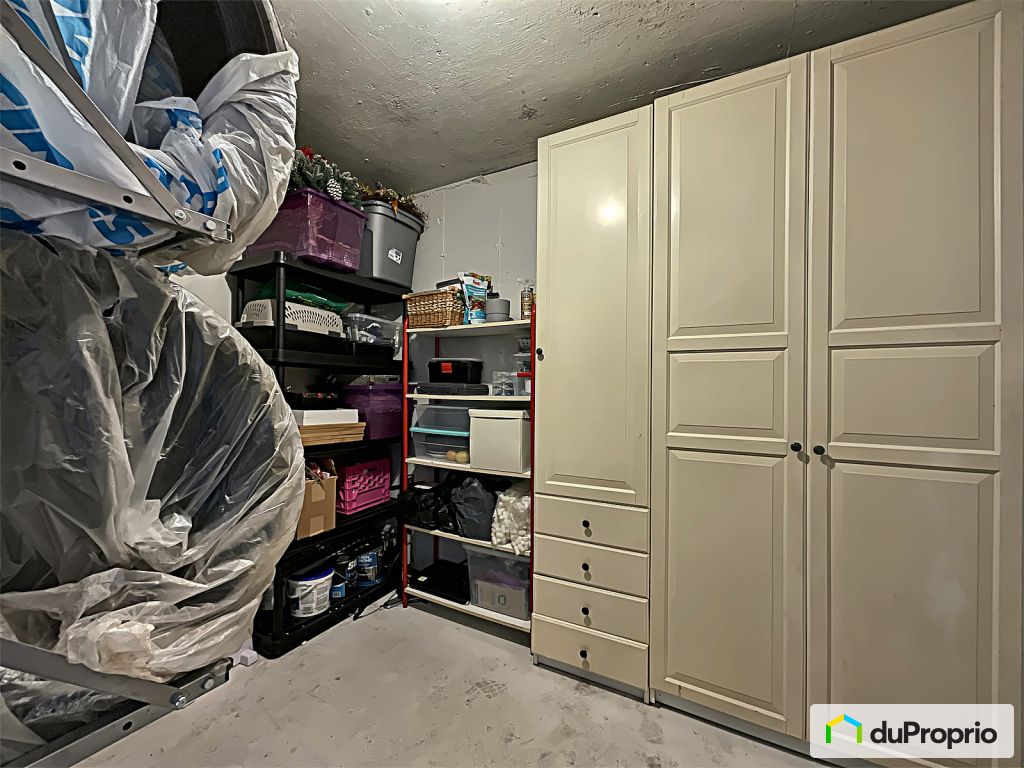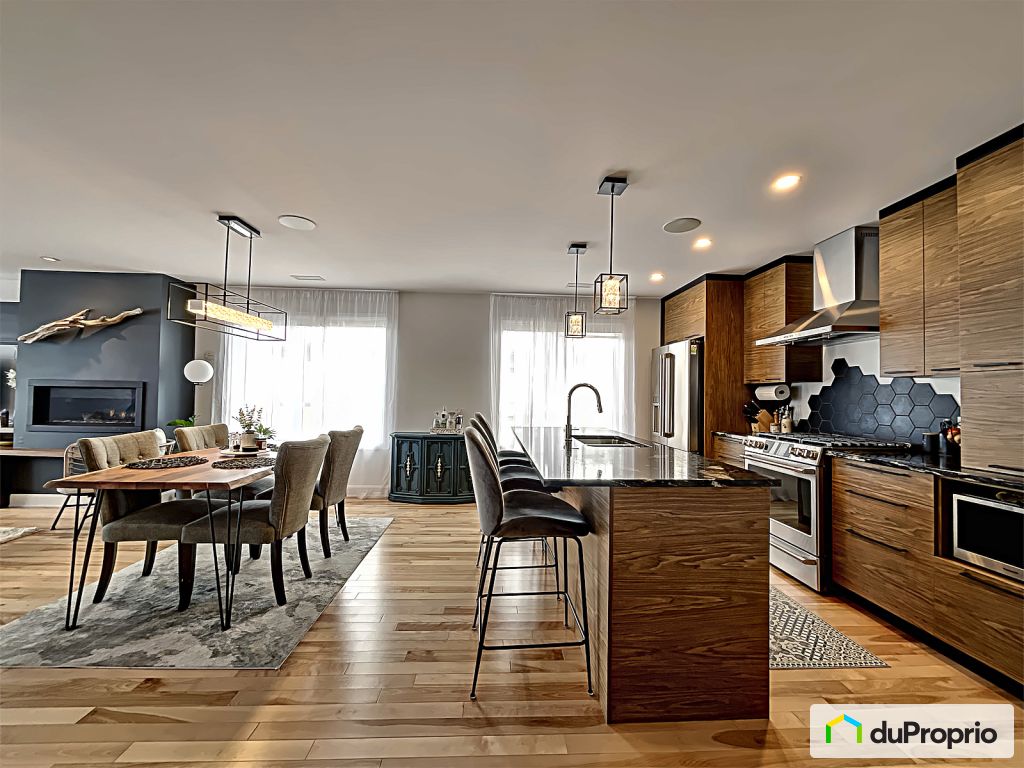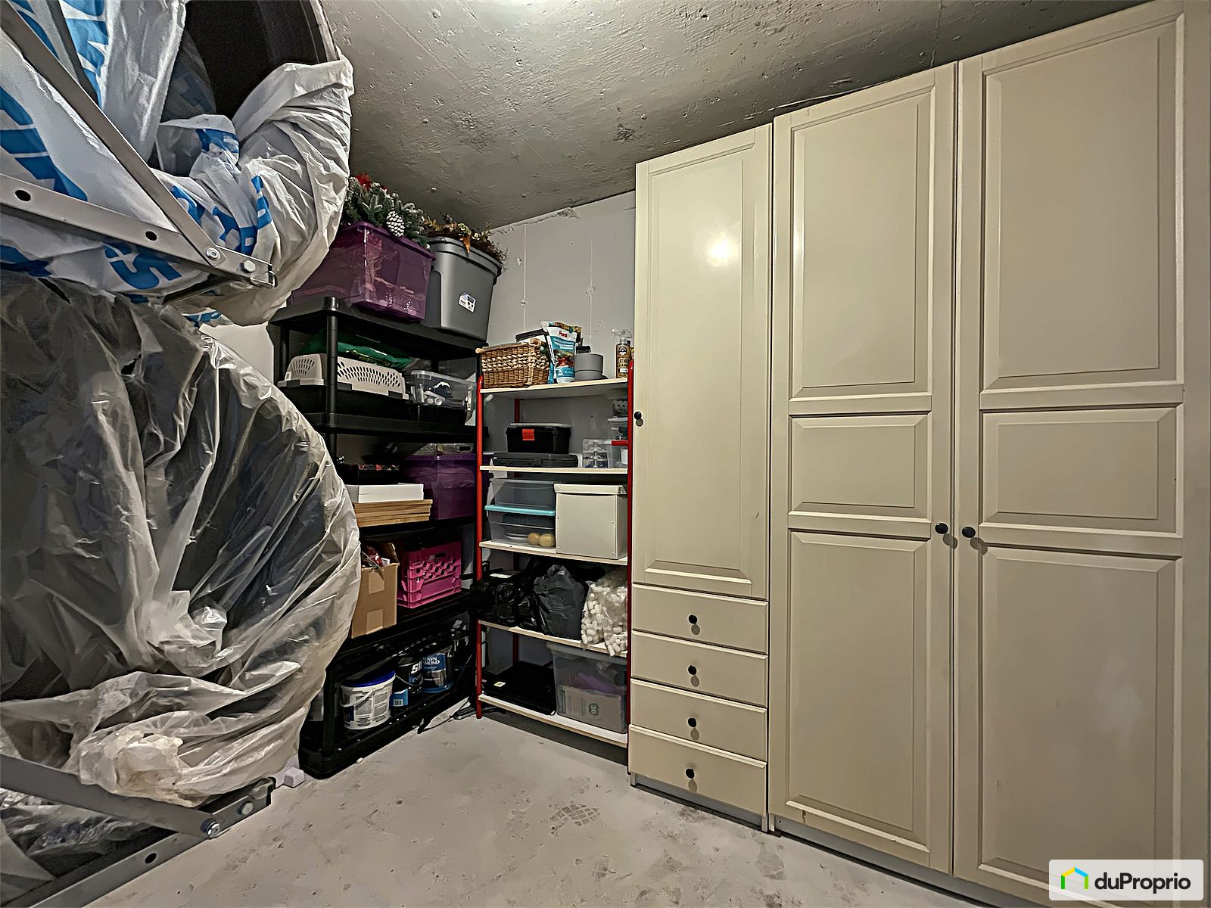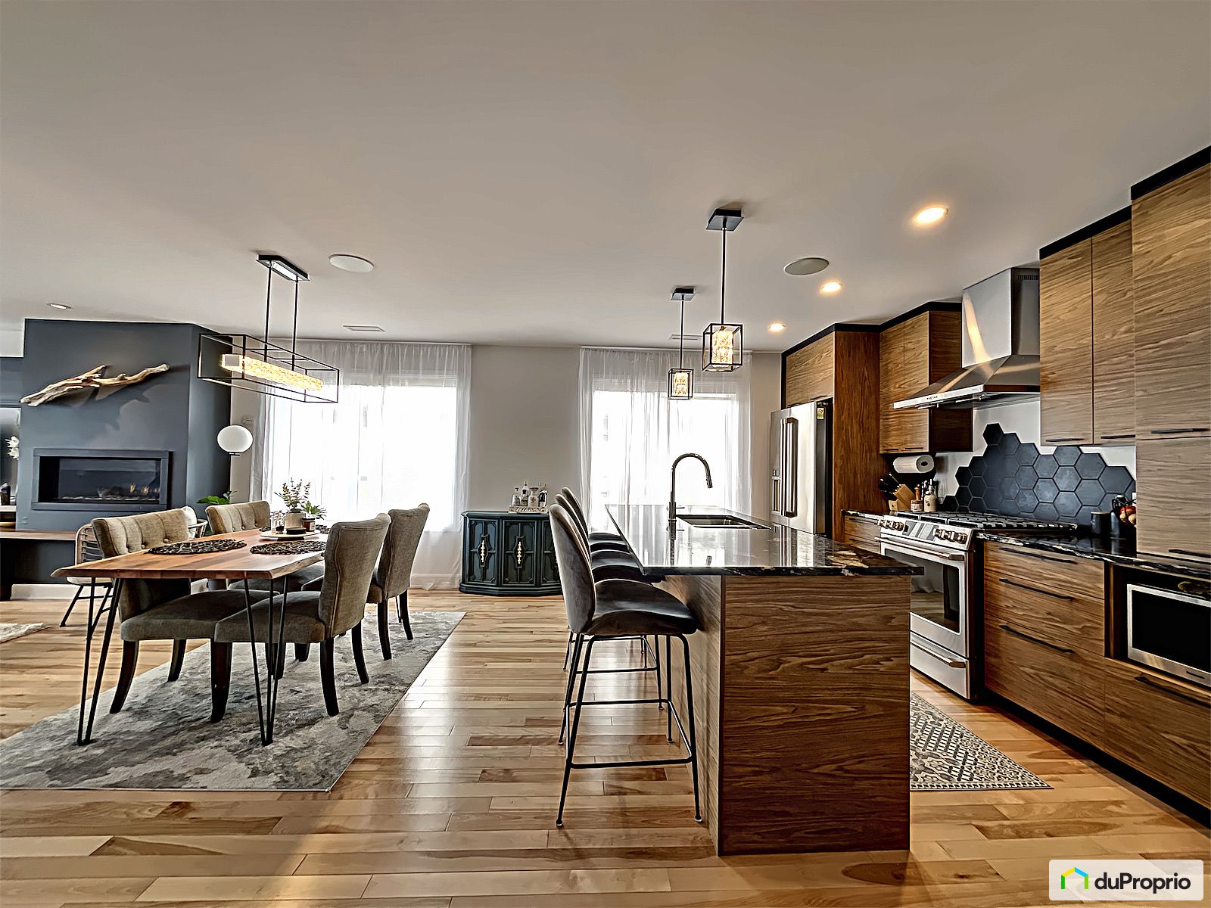External facing:
- Aluminium Siding
- Brick
- Stone
Heating source:
- Forced air
- Electric
- Natural gas
Kitchen:
- Melamine cabinets
- Island
- Double sink
- Gas range
Equipment/Services Included:
- Central vacuum
- Cold room
- Central air
- Air exchanger
- Furnace
- Fireplace
- Ceiling fixtures
- Blinds
- Walk-in closet
Bathroom:
- Freestanding bathtub
- Two sinks
- Ceramic Shower
- Separate Shower
Garage:
- Finished
- Heated
- Double
- Integrated
- Insulated
- Garage door opener
Parking / Driveway:
- Concrete
- Double drive
- With electrical outlet
Location:
- Highway access
- Near park
- No backyard neighbors
- Residential area
- Public transportation
Near Commerce:
- Financial institution
- Drugstore
- Restaurant
- Supermarket
Near Health Services:
- Medical center
- Dentist
- Hospital
Near Educational Services:
- Elementary school
- High School
- Daycare
- Kindergarten
Near Recreational Services:
- Library
- Swimming pool
- Bicycle path
Complete list of property features
Room dimensions
The price you agree to pay when you purchase a home (the purchase price may differ from the list price).
The amount of money you pay up front to secure the mortgage loan.
The interest rate charged by your mortgage lender on the loan amount.
The number of years it will take to pay off your mortgage.
The length of time you commit to your mortgage rate and lender, after which time you’ll need to renew your mortgage on the remaining principal at a new interest rate.
How often you wish to make payments on your mortgage.
Would you like a mortgage pre-authorization? Make an appointment with a Desjardins advisor today!
Get pre-approvedThis online tool was created to help you plan and calculate your payments on a mortgage loan. The results are estimates based on the information you enter. They can change depending on your financial situation and budget when the loan is granted. The calculations are based on the assumption that the mortgage interest rate stays the same throughout the amortization period. They do not include mortgage loan insurance premiums. Mortgage loan insurance is required by lenders when the homebuyer’s down payment is less than 20% of the purchase price. Please contact your mortgage lender for more specific advice and information on mortgage loan insurance and applicable interest rates.





















































Owners’ comments
Automated translation
Original comments
Discover this unique condo, designed with improvements on original plans to offer a bright, spacious and functional living space. Its optimized layout creates a harmonious atmosphere where comfort and prestige combine perfectly.
The kitchen, a real masterpiece, seduces by its large central island with double sink and space for a pantry. The full-height cabinets, the coffee corner with lift-up cabinet, and the pantry with pull-out drawers ensure optimal storage, while the natural stone counters add a touch
of elegance.The spacious bathroom includes a large vanity with two sinks, a freestanding bath, and a large 60-inch glass shower, combining modernity and refinement.
The unit benefits from a 24,000 BTU central air conditioning system integrated into the furnace, a natural gas water heater, and a Napoleon gas fireplace, guaranteeing absolute comfort all year round.
The master bedroom has a large walk-in closet and enjoys a peaceful environment with an unobstructed view of a wooded area. Its…