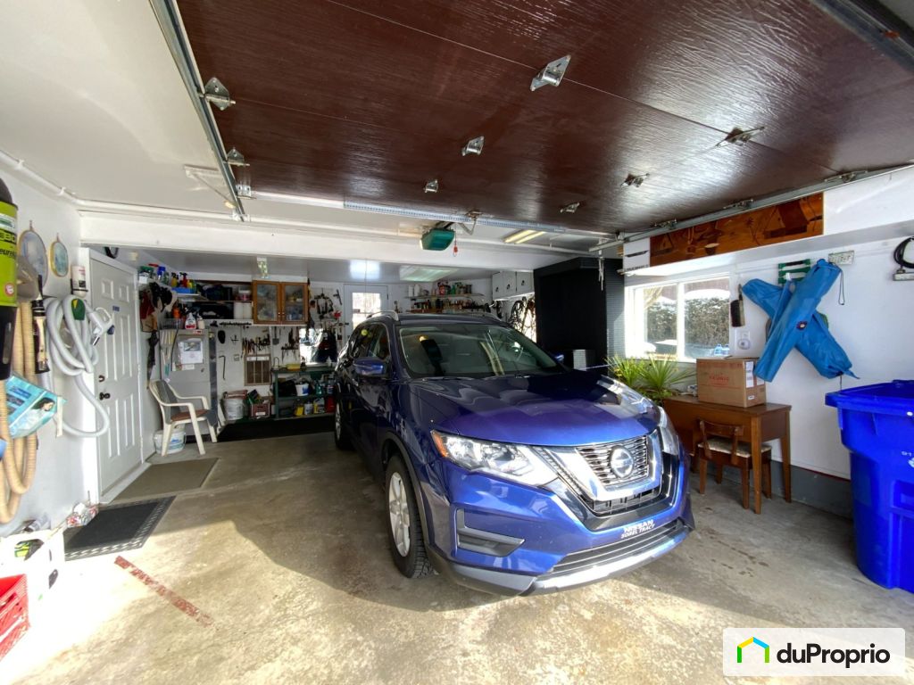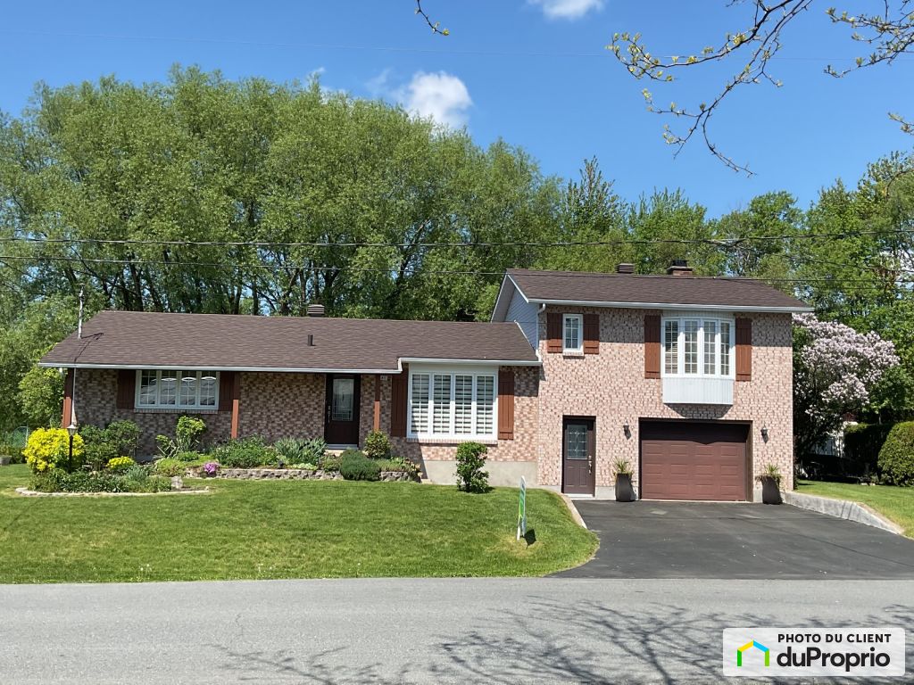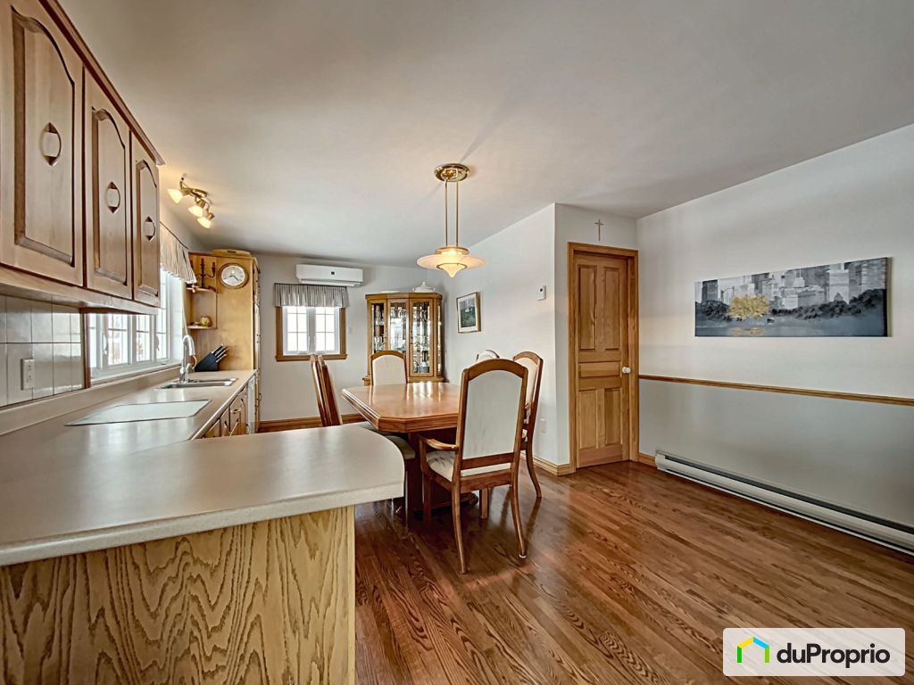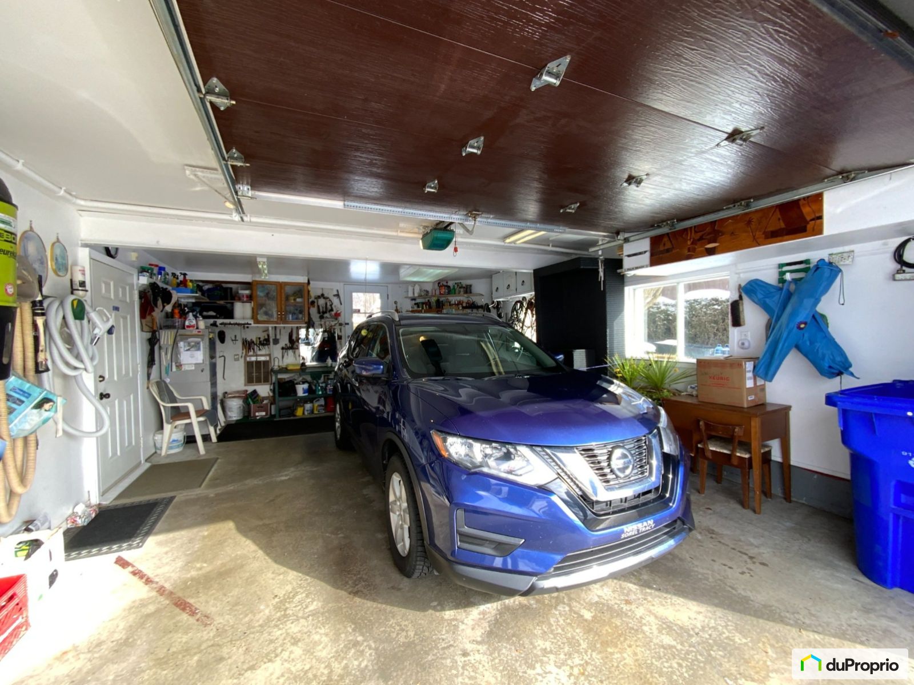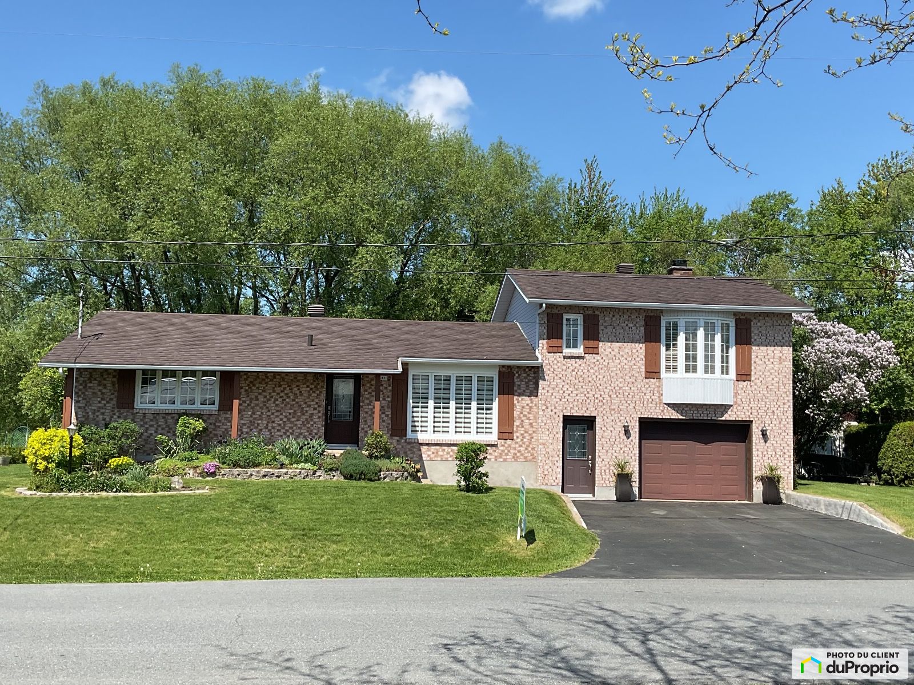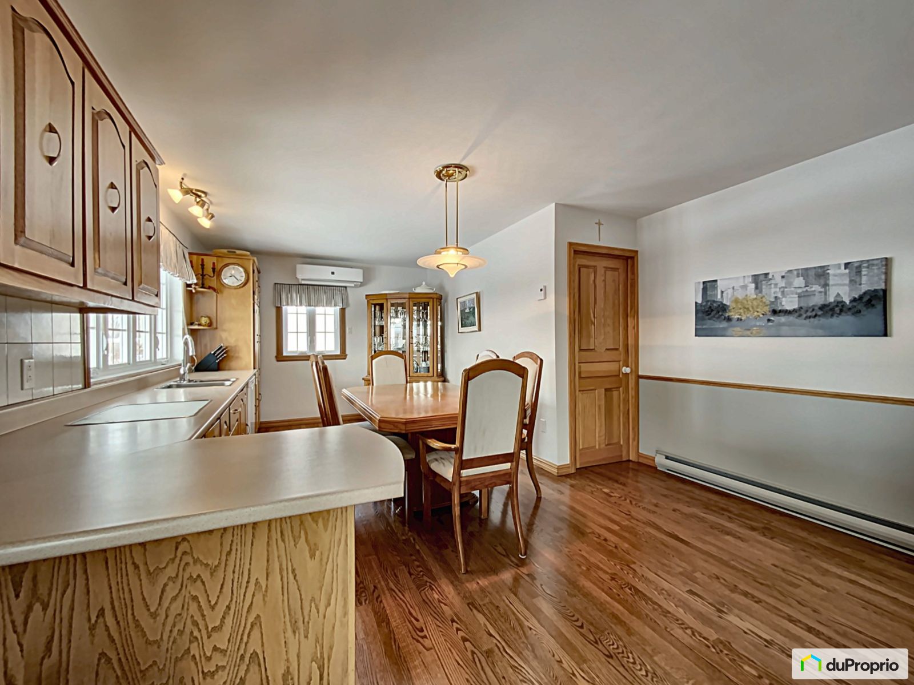External facing:
- Aluminium Siding
- Brick
- Canexel wood fibre siding
Floor coverings:
- Concrete
- Hardwood
- Ceramic
- Linoleum
- Parquet
Heating source:
- Convectair
- Electric
- Heat-pump
- Baseboard
Kitchen:
- Raised panel oak
- Dishwasher
- Double sink
Equipment/Services Included:
- Central vacuum
- Shed
- Purification field
- Central air
- Air exchanger
- Septic tank
- Fireplace
- Cedar wardrobe
- Dishwasher
- Ceiling fixtures
- B/I Microwave
- Window coverings
- Half bath on the ground floor
- Blinds
- Alarm system
Bathroom:
- Soaker bath
- Therapeutic bath
- Ceramic Shower
- Separate Shower
Basement:
- Partially finished
Renovations and upgrades:
- Addition
- Architecture of the facade
- Heating
- Central air
- Electrical
- Windows
- Insulation
- Floors
- Doors
- Bathrooms
- Basement
- Roof
- Painting
- Shed
- Terrace
Pool:
- Heated
- Inground
- Outdoor
Garage:
- Attached
- Heated
- Insulated
- Garage door opener
- Single
- Secured
Parking / Driveway:
- Asphalt
- Double drive
- Outside
Location:
- Highway access
- No backyard neighbors
- Residential area
Lot description:
- Flat geography
- Hedged
- Fenced
- Patio/deck
Near Recreational Services:
- ATV trails
- Bicycle path
- Pedestrian path
Complete list of property features
Room dimensions
The price you agree to pay when you purchase a home (the purchase price may differ from the list price).
The amount of money you pay up front to secure the mortgage loan.
The interest rate charged by your mortgage lender on the loan amount.
The number of years it will take to pay off your mortgage.
The length of time you commit to your mortgage rate and lender, after which time you’ll need to renew your mortgage on the remaining principal at a new interest rate.
How often you wish to make payments on your mortgage.
Would you like a mortgage pre-authorization? Make an appointment with a Desjardins advisor today!
Get pre-approvedThis online tool was created to help you plan and calculate your payments on a mortgage loan. The results are estimates based on the information you enter. They can change depending on your financial situation and budget when the loan is granted. The calculations are based on the assumption that the mortgage interest rate stays the same throughout the amortization period. They do not include mortgage loan insurance premiums. Mortgage loan insurance is required by lenders when the homebuyer’s down payment is less than 20% of the purchase price. Please contact your mortgage lender for more specific advice and information on mortgage loan insurance and applicable interest rates.

