External facing:
- Steel
- Aluminium Siding
- Stone
Floor coverings:
- Laminate
- Hardwood
- Ceramic
- Vinyl
Heating source:
- Forced air
- Wood stove
- Electric
- Heat-pump
- Baseboard
- Heated floor
Kitchen:
- Thermoplastic cabinets
- Built-in oven
- Island
- Dishwasher
- Stove
- Fridge
- Cooktop stove
- Double sink
Equipment/Services Included:
- Shed
- Cold room
- Central air
- Stove
- Furnace
- Fireplace
- Ceiling fixtures
- Stove
- Window coverings
- Blinds
- A/C
Bathroom:
- Bath and shower
- Bidet
- Two sinks
- Ceramic Shower
- Separate Shower
Basement:
- Totally finished
- Separate entrance
- Potential income
Renovations and upgrades:
- Architecture of the facade
- Cabinets
- Heating
- Kitchen
- Electrical
- Windows
- Insulation
- External facing
- Floors
- Plumbing
- Doors
- Bathrooms
- Basement
- Roof
- Gutters
- Painting
- Half bath
- Landscaping
Pool:
- Inground
- Outdoor
Garage:
- Heated
- Double
- Integrated
Parking / Driveway:
- Asphalt
- Double drive
- Outside
- Circular
Location:
- Highway access
- Near park
- No backyard neighbors
- Residential area
- Public transportation
Lot description:
- Flat geography
- Hedged
- Fenced
- Patio/deck
Near Commerce:
- Supermarket
- Drugstore
- Financial institution
- Restaurant
- Shopping Center
- Bar
Near Health Services:
- Medical center
Near Educational Services:
- Kindergarten
- Elementary school
Near Recreational Services:
- Sports center
- Library
- Bicycle path
- Swimming pool
Complete list of property features
Room dimensions
The price you agree to pay when you purchase a home (the purchase price may differ from the list price).
The amount of money you pay up front to secure the mortgage loan.
The interest rate charged by your mortgage lender on the loan amount.
The number of years it will take to pay off your mortgage.
The length of time you commit to your mortgage rate and lender, after which time you’ll need to renew your mortgage on the remaining principal at a new interest rate.
How often you wish to make payments on your mortgage.
Would you like a mortgage pre-authorization? Make an appointment with a Desjardins advisor today!
Get pre-approvedThis online tool was created to help you plan and calculate your payments on a mortgage loan. The results are estimates based on the information you enter. They can change depending on your financial situation and budget when the loan is granted. The calculations are based on the assumption that the mortgage interest rate stays the same throughout the amortization period. They do not include mortgage loan insurance premiums. Mortgage loan insurance is required by lenders when the homebuyer’s down payment is less than 20% of the purchase price. Please contact your mortgage lender for more specific advice and information on mortgage loan insurance and applicable interest rates.

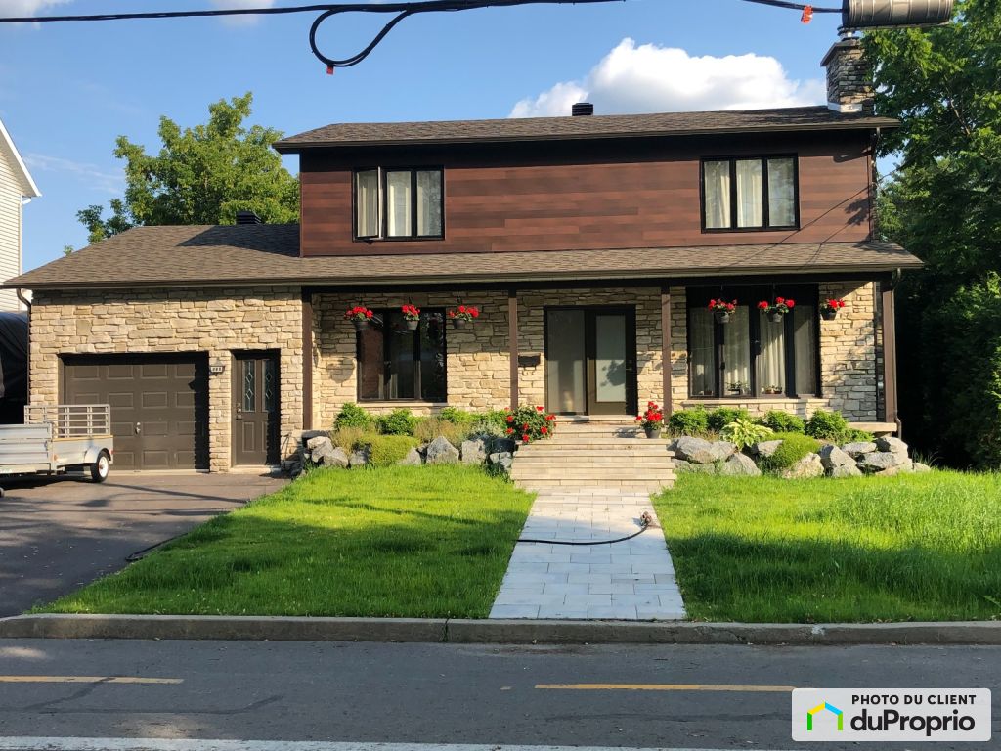
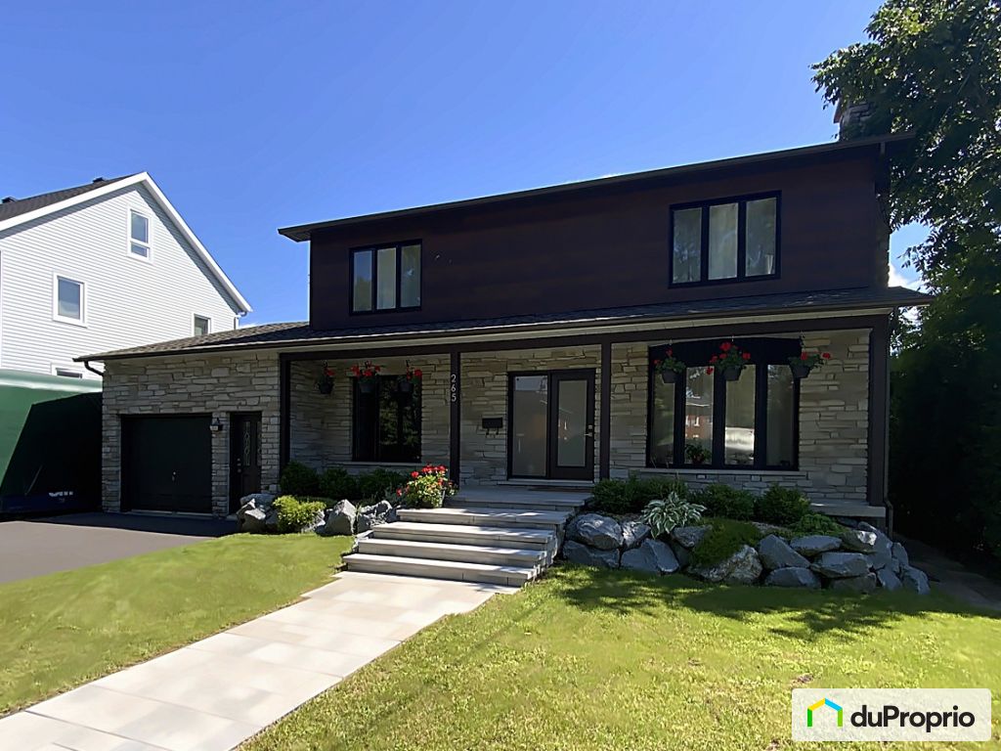
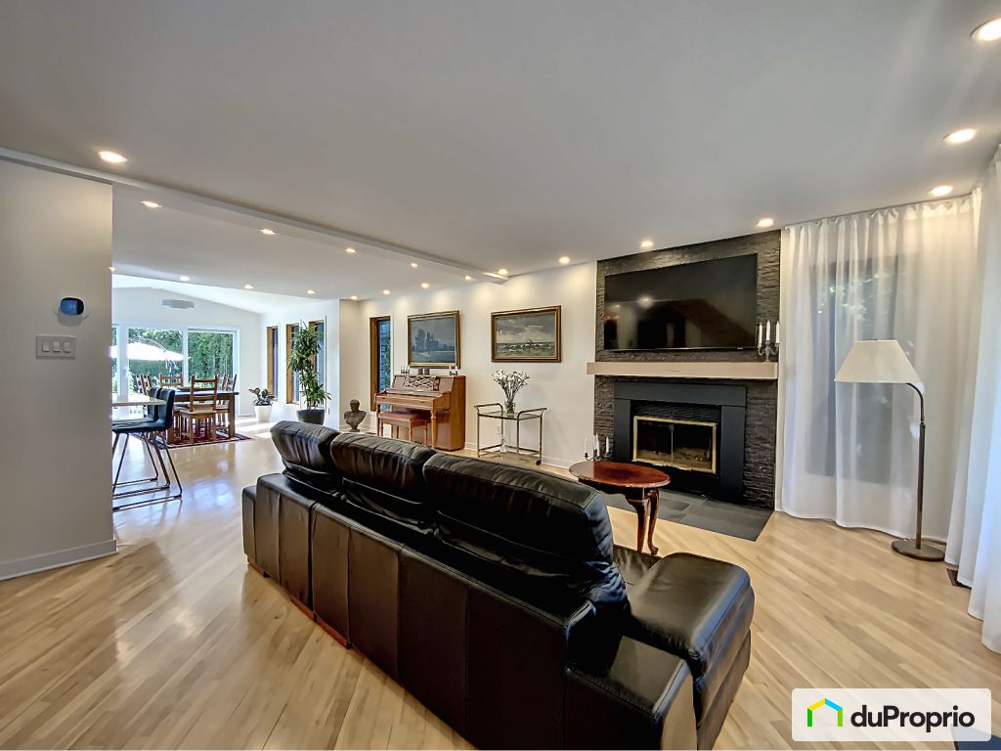











































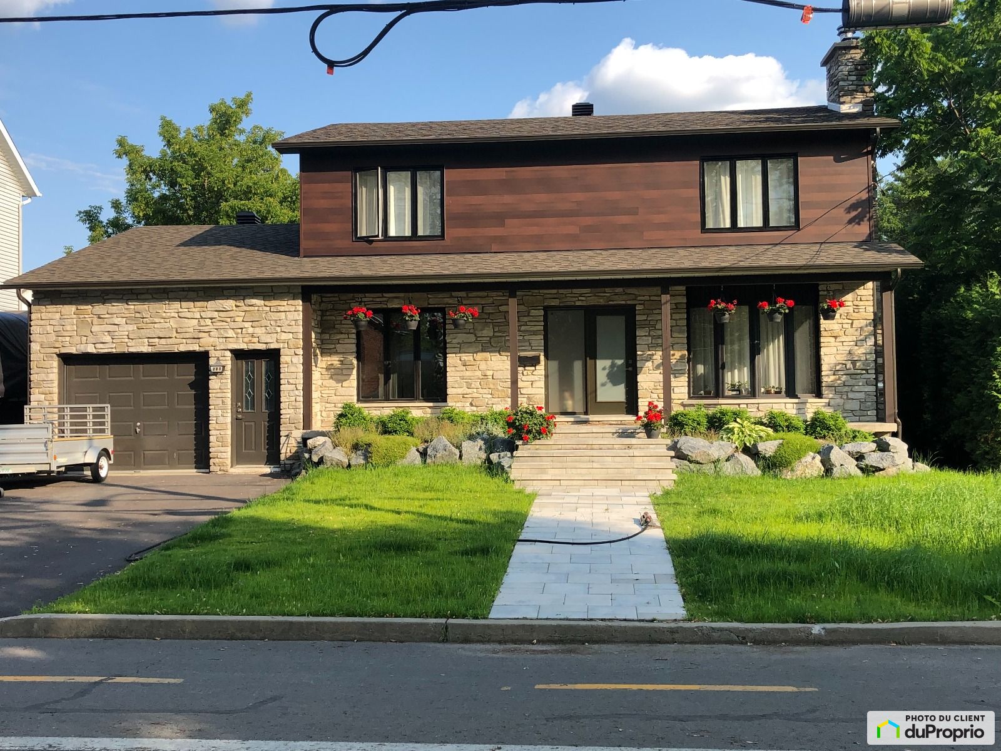
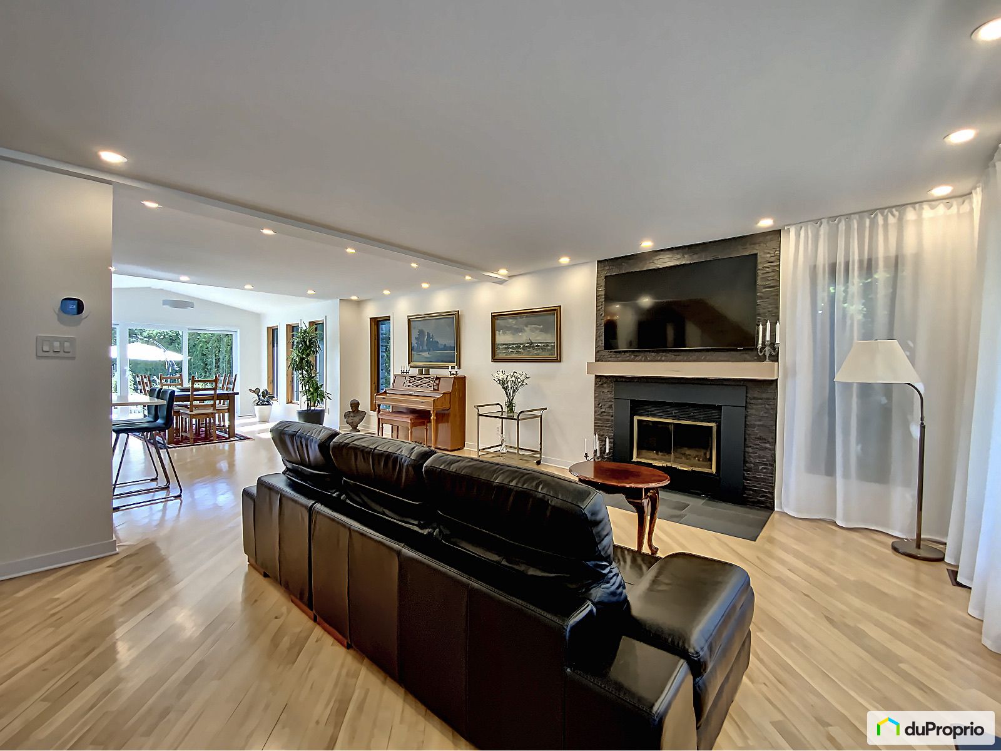















































Owners’ comments
Nestled in a quiet corner near the Richelieu River, this stunning fully renovated two-story home blends sleek, modern, and vintage styles.
Its interior is bathed in natural light thanks to its abundant windows.
The property features a spacious yard surrounded by a mature hedge for privacy, along with a large concrete in-ground pool, a shed housing the pool pump and filter, a sink, and a toilet, as well as a vegetable garden. The south-facing orientation of the yard maximizes sunlight throughout the seasons.
The integrated double garage boasts a 12-foot ceiling and includes a second pantry, wiring for two electric car charging stations, and elevated storage platforms. Four additional parking spaces are available in the paved driveway in front of the garage.
With its separate entrance through the garage, the basement can be used as an independent living space.
The main floor welcomes you with its open layout, featuring the living room, a kitchen with a large central island, and the dining room with views of the backyard. There is also a bedroom that serves as an office, along with a bathroom with a shower and a laundry room. The living room has a charming, fully functional wood-burning fireplace.
Upstairs, you will find three large bedrooms and a family bathroom offering all modern comforts, including two sinks, a shower, and a bathtub. The master bedroom enjoys private access to this bathroom and features built-in closets.
The basement has a ceiling height of 7 feet 8 inches and offers two entrances/exits, one from the main floor and another through the garage.
The basement comprises a family room with a wood stove, a bedroom, a bathroom with a shower and heated floors, a cold room, as well as a utility room housing the furnace and water heater. This utility room is already equipped with plumbing for a kitchen sink and an electrical outlet for a stove, making it easy to convert into a full kitchen.
Patio door over 10 feet wide.
Concrete patio.
Large shed, 12 feet by 20 feet.
Located in a family-friendly neighborhood, this property is:
3 minutes on foot from the bus stop leading to the REM and Quartier Dix30
5 minutes on foot from the Richelieu River, an elementary school, a bank, and a library
10 minutes on foot from the grocery store, a pharmacy, and other shops
20 minutes on foot from Fort Chambly
3 kilometers from Highway 10
15 minutes by car to the REM and Quartier Dix30
30 minutes by car to downtown Montreal
Inclusions: electric cooktop, built-in oven, dishwasher, wood stove (in the basement), window treatments (rods and curtains) in all bedrooms, and all light fixtures.
Occupancy timeline: to be discussed. Option for quick occupancy available.
Viewings are only available with proof of funds or mortgage pre-approval.