External facing:
- Brick
- Canexel wood fibre siding
Heating source:
- Forced air
- Wood stove
- Electric
- Heat-pump
- Propane gas
- Baseboard
Kitchen:
- Wooden cabinets
- Built-in oven
- Island
- Dishwasher
- Fridge
- Double sink
- Waste-disposal unit
- Gas range
Equipment/Services Included:
- Central vacuum
- Laundry room
- Shed
- Central air
- Stove
- Air exchanger
- Fireplace
- Cedar wardrobe
- Dishwasher
- Washer
- Ceiling fixtures
- B/I Microwave
- Stove
- Well
- Fridge
- Window coverings
- Dryer
- Blinds
- Alarm system
- Walk-in closet
- Freezer
- Generator
- A/C
- Furnished
- Lean-to
Bathroom:
- Bath and shower
- Two sinks
- Separate Shower
Basement:
- Totally finished
- Separate entrance
Renovations and upgrades:
- Heating
- Central air
- Insulation
- Crown moulding
- Floors
- Painting
- Coffered ceiling
- Landscaping
Garage:
- Finished
- Attached
- Heated
- Insulated
- Garage door opener
- Single
- Secured
Parking / Driveway:
- Double drive
- With electrical outlet
- Paving stone
Location:
- Highway access
- Near park
- No backyard neighbors
- Residential area
- Public transportation
Lot description:
- Flat geography
- Hedged
- Interlock
- Patio/deck
- Landscaped
- Watering system
Near Commerce:
- Supermarket
- Drugstore
- Financial institution
- Restaurant
- Shopping Center
- Bar
Near Health Services:
- Hospital
- Dentist
- Medical center
- Health club / Spa
Near Educational Services:
- Daycare
- Kindergarten
- Elementary school
- High School
- College
Near Recreational Services:
- Gym
- Library
- Bicycle path
- Pedestrian path
- Swimming pool
Complete list of property features
Room dimensions
The price you agree to pay when you purchase a home (the purchase price may differ from the list price).
The amount of money you pay up front to secure the mortgage loan.
The interest rate charged by your mortgage lender on the loan amount.
The number of years it will take to pay off your mortgage.
The length of time you commit to your mortgage rate and lender, after which time you’ll need to renew your mortgage on the remaining principal at a new interest rate.
How often you wish to make payments on your mortgage.
Would you like a mortgage pre-authorization? Make an appointment with a Desjardins advisor today!
Get pre-approvedThis online tool was created to help you plan and calculate your payments on a mortgage loan. The results are estimates based on the information you enter. They can change depending on your financial situation and budget when the loan is granted. The calculations are based on the assumption that the mortgage interest rate stays the same throughout the amortization period. They do not include mortgage loan insurance premiums. Mortgage loan insurance is required by lenders when the homebuyer’s down payment is less than 20% of the purchase price. Please contact your mortgage lender for more specific advice and information on mortgage loan insurance and applicable interest rates.

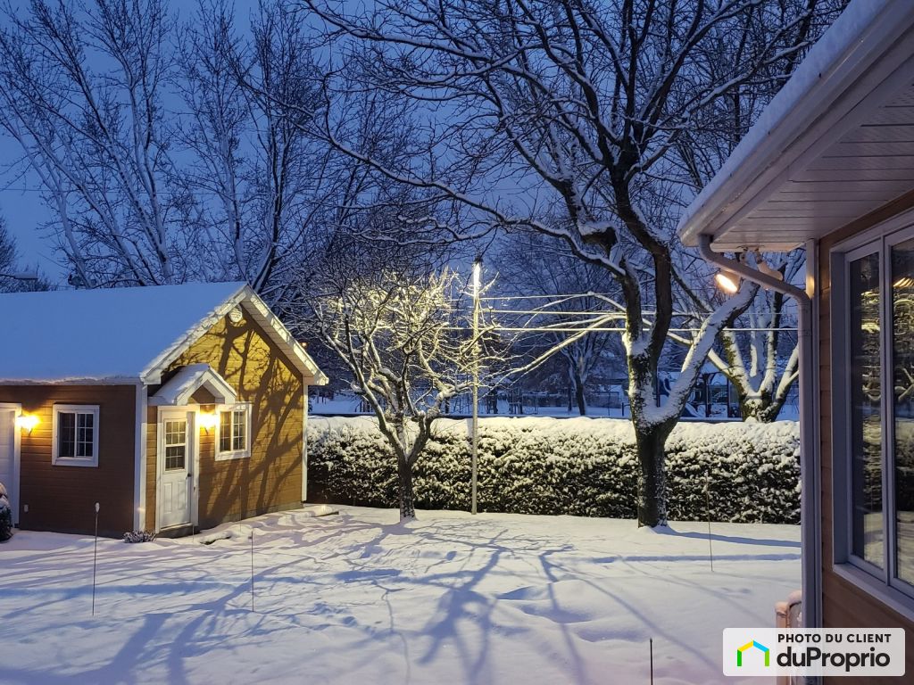
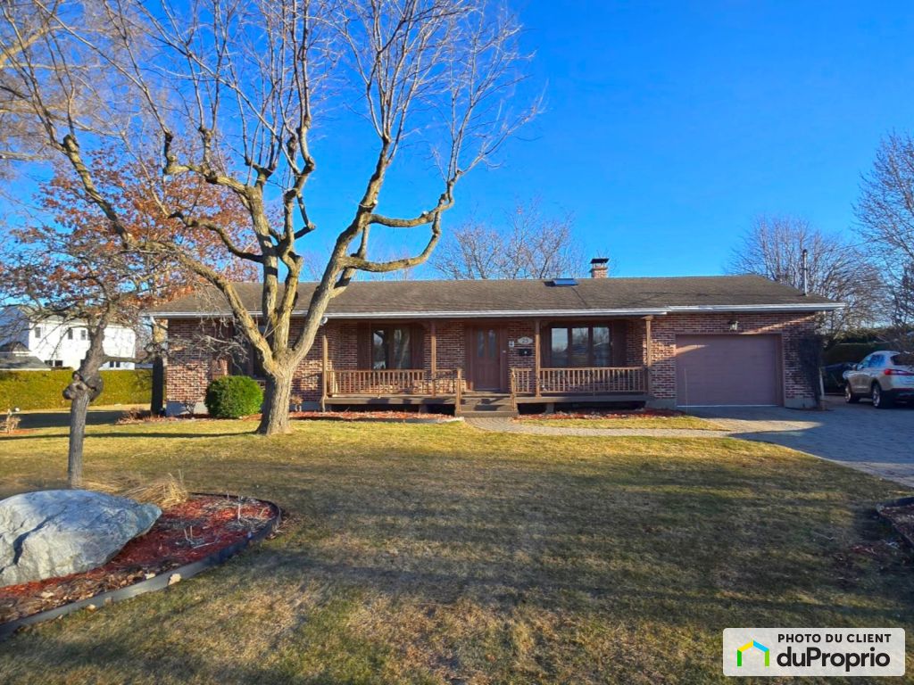
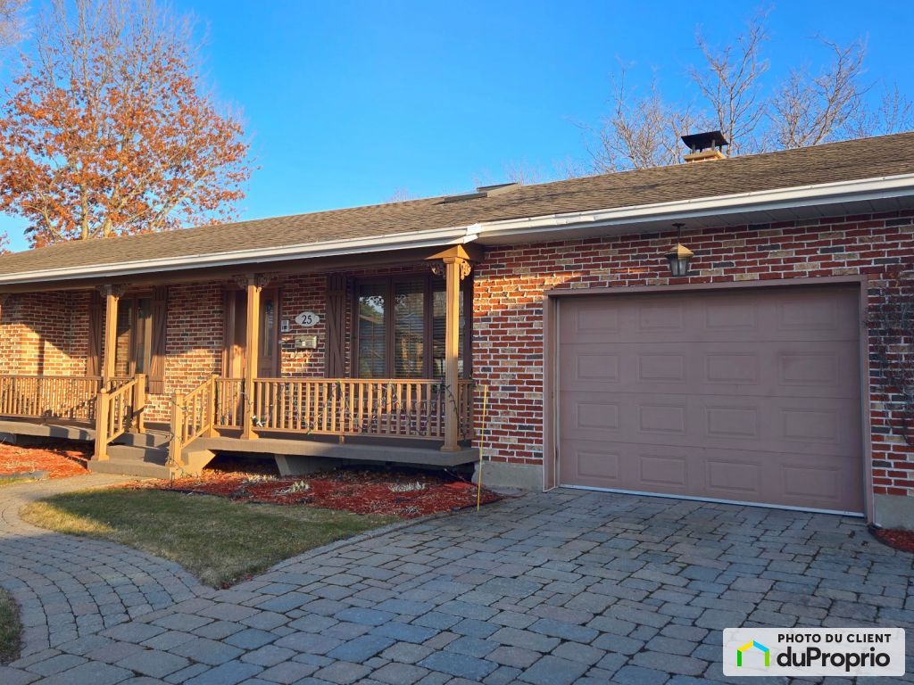
































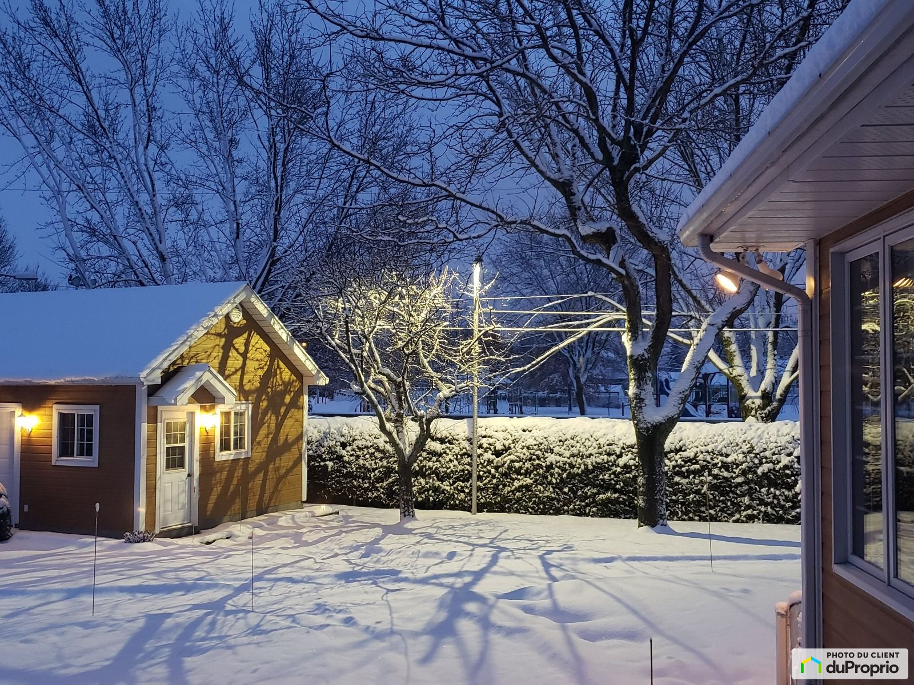
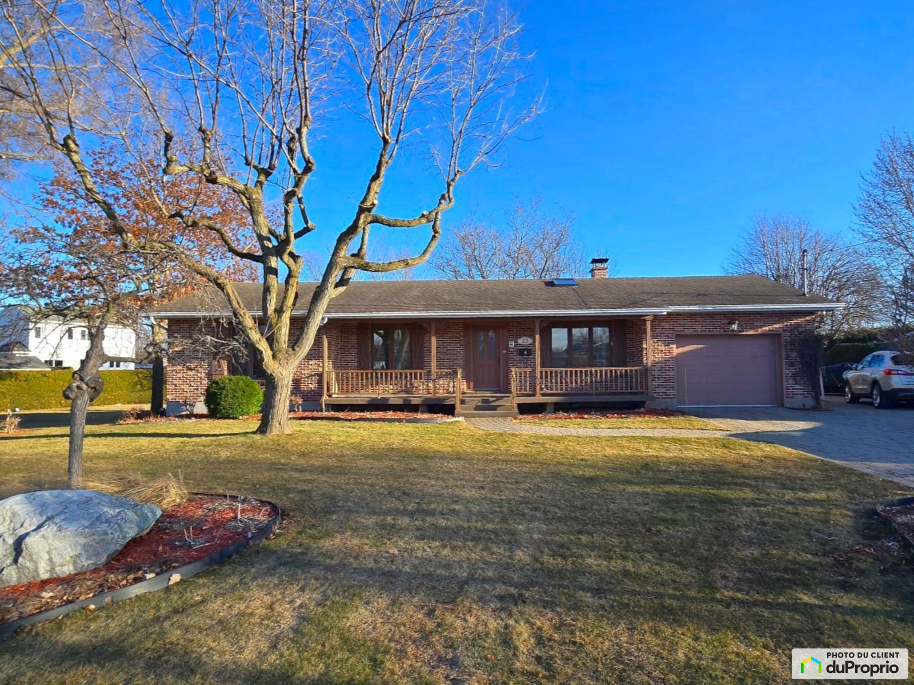
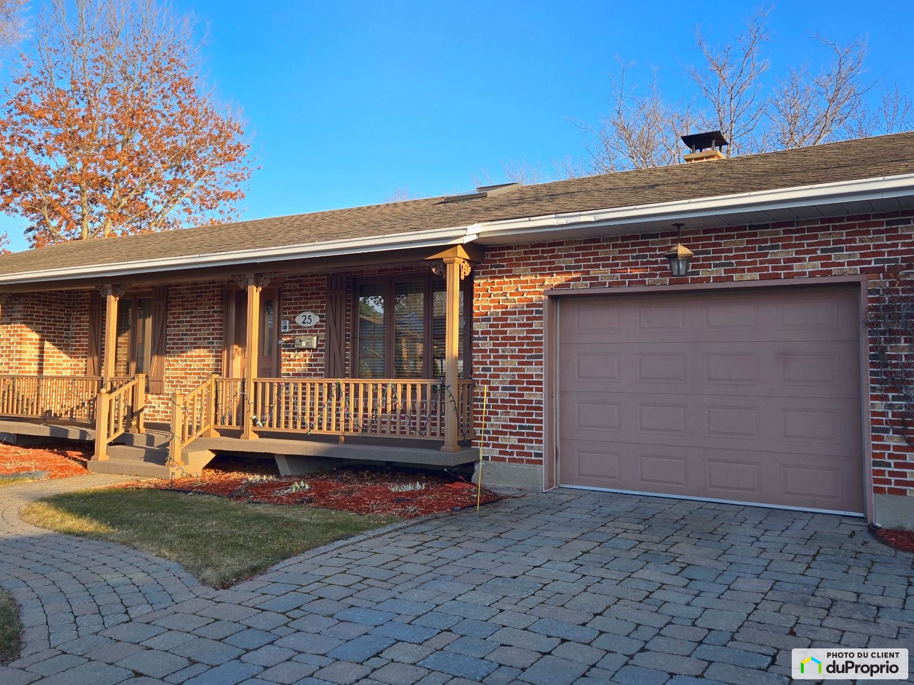





































Owners’ comments
Automated translation
Original comments
A FAMILY HAVEN OF PEACE, BACKED BY A MUNICIPAL PARK
Charming single-storey family home with attached garage, dream lot of 22065 sq.ft., well landscaped, including unique outbuildings. Peaceful and sought after area, located on a quiet street. Close to a lot of services and establishments.
THE HOUSE
Construction: Top quality, original house (1977), single owner, brick exterior cladding. Carefully maintained and renovated over the years. 4-season extension (1999), Canexel exterior cladding
.Dimensions: Original 62 ft x 30 ft building, including a 16 ft x 30 ft garage, and a 20 ft x 18 ft expansion.
Interior
Area of 1590. sq.ft. (excluding basement)
12.5 rooms (7 on the ground floor and 5.5 in the basement).
Solid oak floors, doors and woodwork on the ground floor.
Open concept living and dining room, bathed in natural light thanks to generous windows.
Modern and functional kitchen with granite counters, central island with propane gas stove. Skylights. Lots of storage space, mostly with drawers.…