External facing:
- Wood
- Brick
- Stone
- Cedar shingles
Floor coverings:
- Hardwood
- Soft wood
- Ceramic
Heating source:
- Wood stove
- Convectair
- Electric
Kitchen:
- Wooden cabinets
- Island
- Dishwasher
- Fridge
- Double sink
- Gas range
Equipment/Services Included:
- Central vacuum
- Purification field
- Air exchanger
- Septic tank
- Fireplace
- Ceiling fixtures
- Window coverings
- Alarm system
- Ventilator
- Walk-in closet
Bathroom:
- Bath and shower
- Claw Foot Bathtub
- Two sinks
- Ceramic Shower
- Separate Shower
Basement:
- Totally finished
Renovations and upgrades:
- Crown moulding
- Painting
- Half bath
- Terrace
- Landscaping
Garage:
- Finished
- Heated
- Detached
- Double
- Insulated
- Garage door opener
- Secured
Carport:
- Detached
- Double
Parking / Driveway:
- Double drive
- With electrical outlet
- Paving stone
Location:
- Highway access
- No backyard neighbors
- Residential area
Lot description:
- Water Access
- Waterfront
- Panoramic view
- Water view
- River / Waterfall
- Hedged
- Fenced
- Patio/deck
- Landscaped
- Watering system
Near Commerce:
- Supermarket
- Drugstore
- Financial institution
- Restaurant
- Shopping Center
- Bar
Near Health Services:
- Dentist
- Medical center
- Health club / Spa
Near Educational Services:
- Daycare
- Kindergarten
- Elementary school
- High School
Near Recreational Services:
- Golf course
- Gym
- Sports center
- Library
- Bicycle path
- Pedestrian path
- Swimming pool
Near Tourist Services:
- Hotel
- Port / Marina
Complete list of property features
Room dimensions
The price you agree to pay when you purchase a home (the purchase price may differ from the list price).
The amount of money you pay up front to secure the mortgage loan.
The interest rate charged by your mortgage lender on the loan amount.
The number of years it will take to pay off your mortgage.
The length of time you commit to your mortgage rate and lender, after which time you’ll need to renew your mortgage on the remaining principal at a new interest rate.
How often you wish to make payments on your mortgage.
Would you like a mortgage pre-authorization? Make an appointment with a Desjardins advisor today!
Get pre-approvedThis online tool was created to help you plan and calculate your payments on a mortgage loan. The results are estimates based on the information you enter. They can change depending on your financial situation and budget when the loan is granted. The calculations are based on the assumption that the mortgage interest rate stays the same throughout the amortization period. They do not include mortgage loan insurance premiums. Mortgage loan insurance is required by lenders when the homebuyer’s down payment is less than 20% of the purchase price. Please contact your mortgage lender for more specific advice and information on mortgage loan insurance and applicable interest rates.

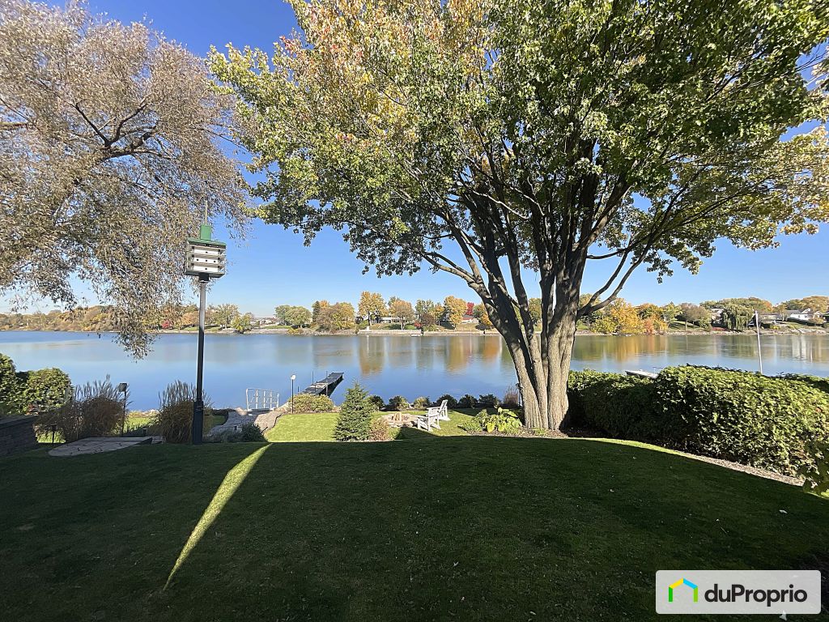
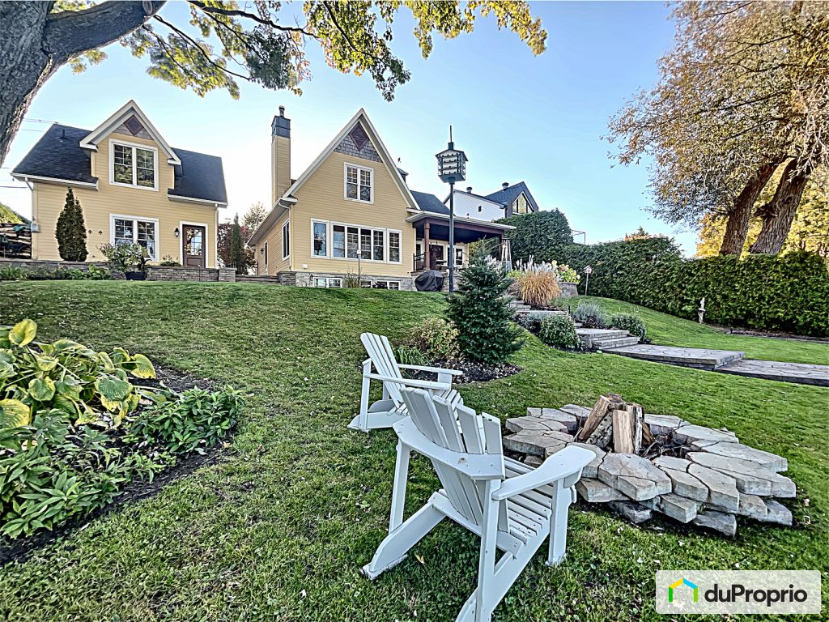
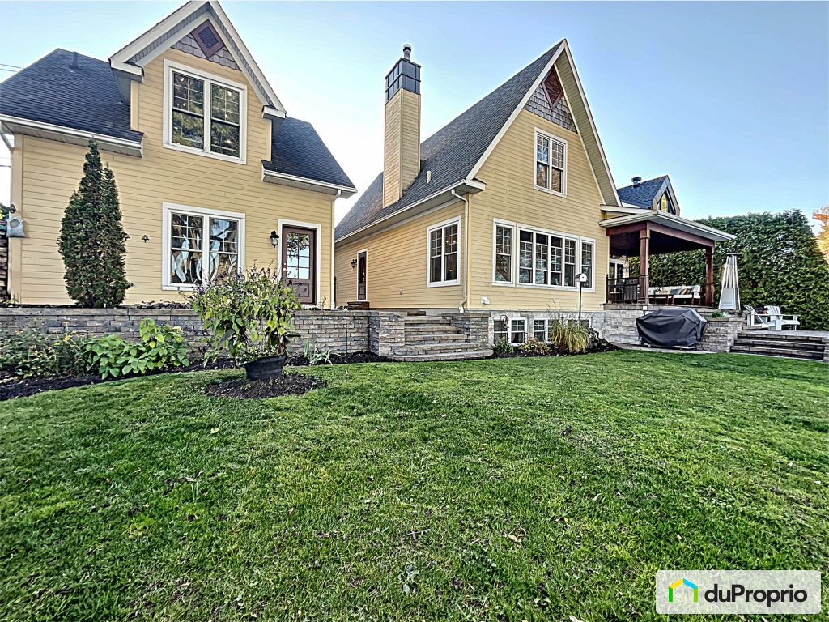

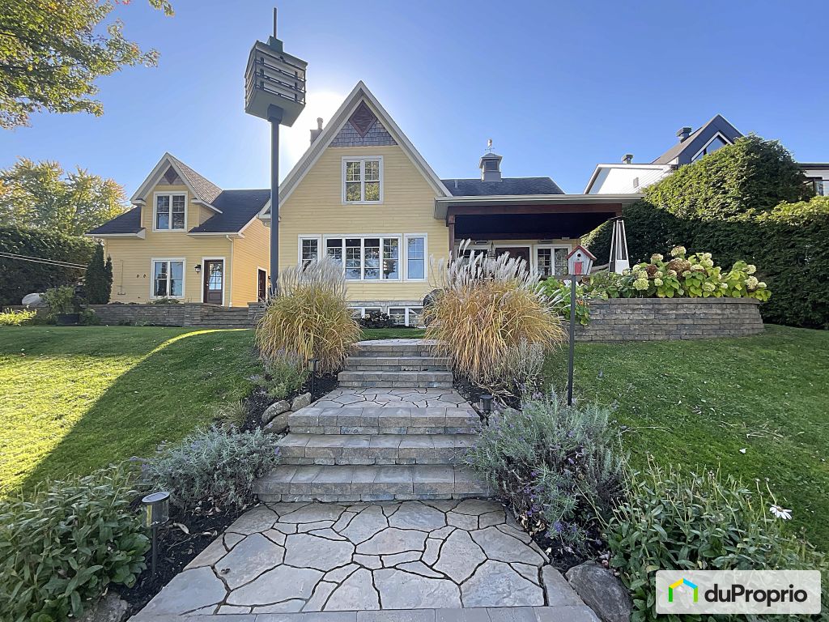















































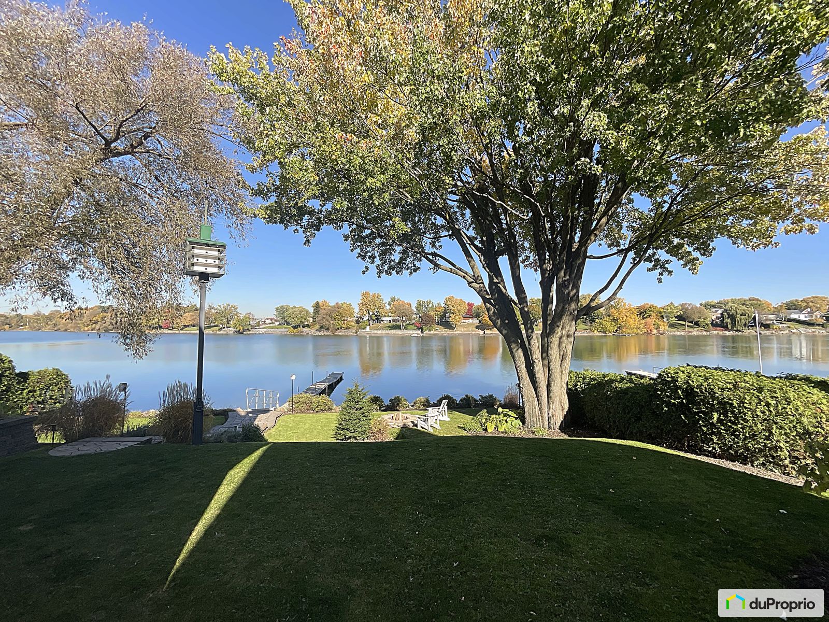
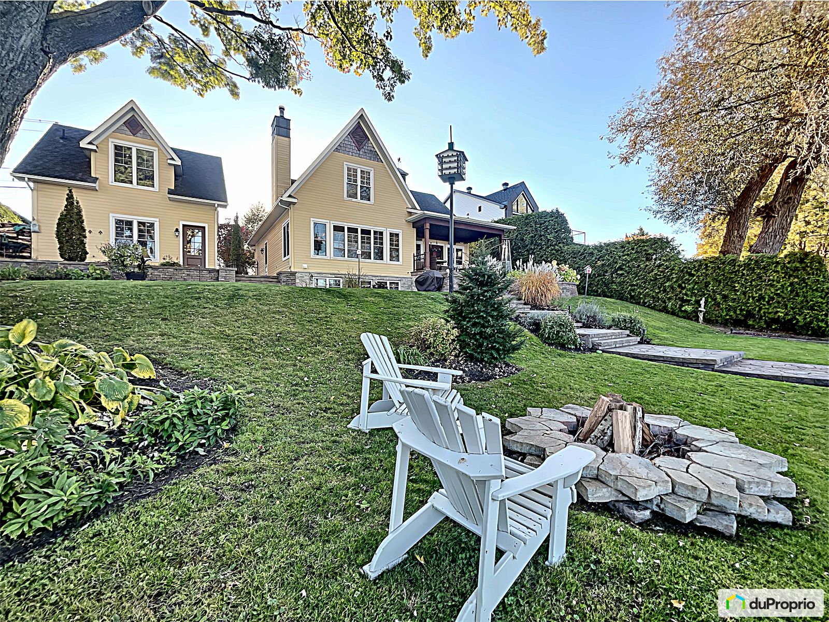
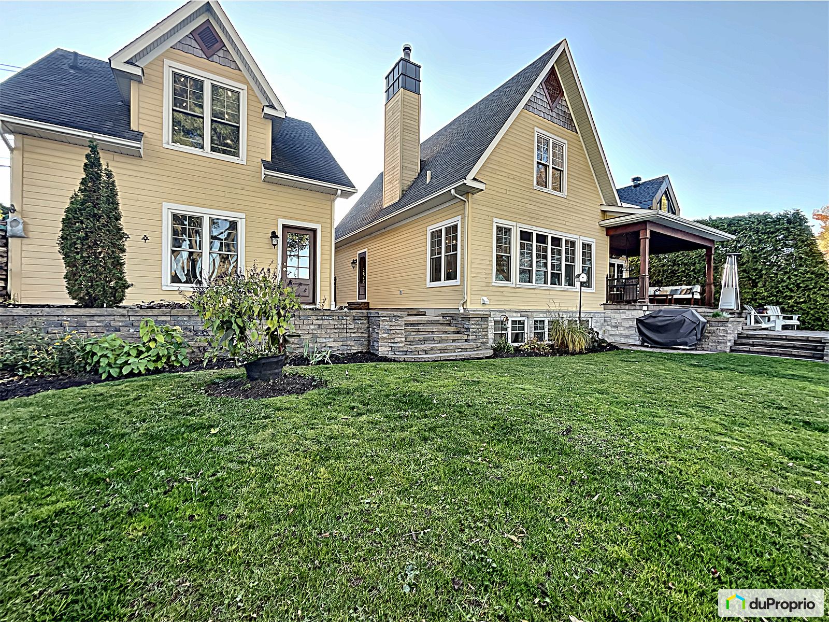






















































Owners’ comments
Automated translation
Original comments
Nestled in an idyllic rural setting, this 3,276 sq.ft. residence offers panoramic views and privileged access to the water, (Navigable Richelieu River) with no rear neighbors, for absolute privacy and tranquility. Built in 2003 on a generous 11,500 ft² of land, this house combines rustic elegance and modern conveniences, with a detached double garage with a 2nd floor (loft) bathroom, and furnished, outdoor shower and an electric charging station for ecological vehicles
.The interior is a haven of peace, where three spacious bedrooms meet an open and warm living space, complete with 2 fireplaces that promises comfort and ambiance on cool evenings. The kitchen, the heart of the house, is equipped with a central island and amenities perfect for foodies. The fully furnished lower floor offers additional space for entertaining or relaxing.
Outside, the land is a real masterpiece, with a patio (plain paver), careful landscaping, a sprinkler system and a fence and a mature hedge for increased…