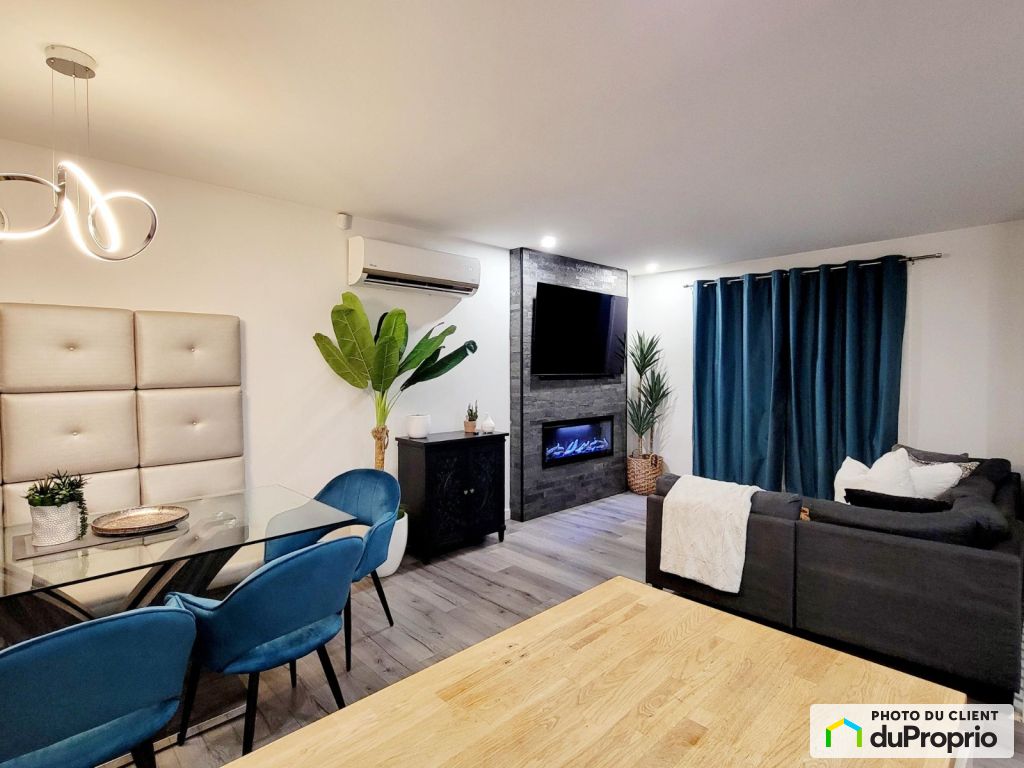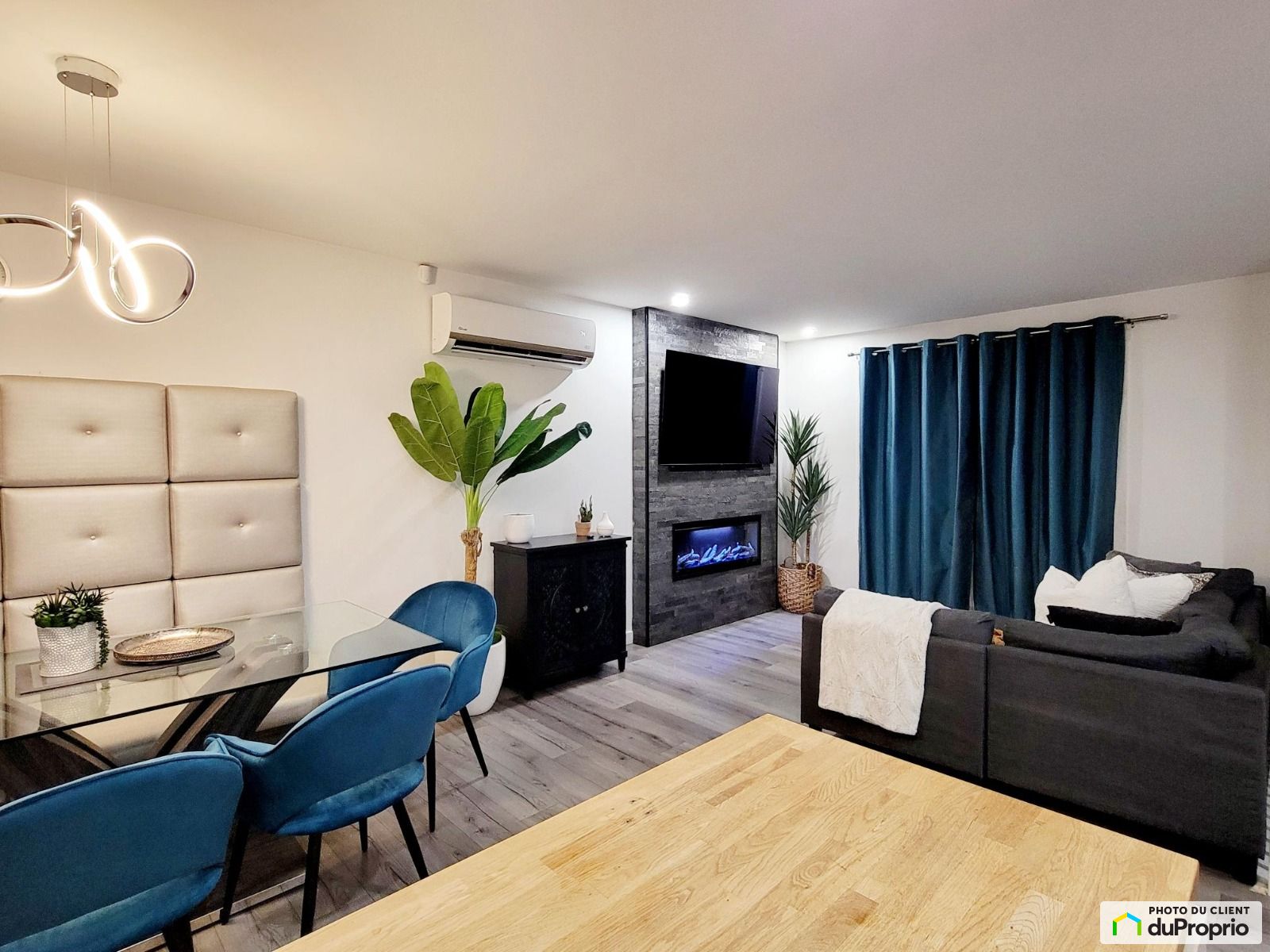External facing:
- Aluminium Siding
- Brick
Floor coverings:
- Concrete
- Laminate
- Ceramic
- Parquet
- Vinyl
Heating source:
- Electric
- Heat-pump
Kitchen:
- Melamine cabinets
- Island
- Dishwasher
- Stove
- Fridge
- Double sink
Equipment/Services Included:
- Central vacuum
- Laundry room
- Shed
- Central air
- Air exchanger
- Dishwasher
- Washer
- Ceiling fixtures
- Fridge
- Window coverings
- Half bath on the ground floor
- Dryer
- Hot tub/Sauna
- Blinds
- Ventilator
- A/C
Bathroom:
- Freestanding bathtub
- Bath and shower
- Two sinks
- Ceramic Shower
- Separate Shower
Basement:
- Partially finished
- Potential income
Renovations and upgrades:
- Central air
- Decorative Columns
- Electrical
- Windows
- Floors
- Plumbing
- Bathrooms
- Basement
- Painting
- Half bath
- Shed
- Landscaping
Parking / Driveway:
- Asphalt
- Double drive
- Crushed Gravel
Location:
- Near park
- Residential area
- Public transportation
Lot description:
- Fenced
- Landscaped
Near Commerce:
- Supermarket
- Drugstore
- Financial institution
- Restaurant
- Shopping Center
- Bar
Near Health Services:
- Dentist
- Medical center
Near Educational Services:
- Daycare
- Elementary school
- High School
Near Recreational Services:
- Gym
- Sports center
- Library
- Bicycle path
- Pedestrian path
- Swimming pool
Complete list of property features
Room dimensions
The price you agree to pay when you purchase a home (the purchase price may differ from the list price).
The amount of money you pay up front to secure the mortgage loan.
The interest rate charged by your mortgage lender on the loan amount.
The number of years it will take to pay off your mortgage.
The length of time you commit to your mortgage rate and lender, after which time you’ll need to renew your mortgage on the remaining principal at a new interest rate.
How often you wish to make payments on your mortgage.
Would you like a mortgage pre-authorization? Make an appointment with a Desjardins advisor today!
Get pre-approvedThis online tool was created to help you plan and calculate your payments on a mortgage loan. The results are estimates based on the information you enter. They can change depending on your financial situation and budget when the loan is granted. The calculations are based on the assumption that the mortgage interest rate stays the same throughout the amortization period. They do not include mortgage loan insurance premiums. Mortgage loan insurance is required by lenders when the homebuyer’s down payment is less than 20% of the purchase price. Please contact your mortgage lender for more specific advice and information on mortgage loan insurance and applicable interest rates.



Owners’ comments
Automated translation
Original comments
*** Offer accepted*** Waiting for the notary appointment
Thank you for your many "favorite" messages for the house. I really appreciate this recognition for all the time invested in renovations over the last 8 years! Good success in your efforts!
Josée
______________________________________________________
Back on the market after a forced break*
Countryside effect in the city (vegetation and tranquility, huge fenced courtyard)
Ideal family refuge - cocooning (or double housing project). Perfectly located. Bright with a huge courtyard, bordered by a large oak tree. Great potential of a 2nd address (bi-generation why not). 800m from Elementary and Secondary Schools. 400m from Sainte-Catherine Quay. 1km from RecréoParc.
Open area upstairs, 5 bedrooms, 2 full bathrooms. (Teleworking space, possible expansion for Walkin or expansion of the master bedroom at your choice!
)Open bathroom with Italian shower, freestanding bath and two sinks, "home spa effect" for well-deserved breaks. (Powerful fan with…