External facing:
- Canexel wood fibre siding
Floor coverings:
- Hardwood
- Ceramic
Heating source:
- Electric
- Heat-pump
- Baseboard
Kitchen:
- Island
Equipment/Services Included:
- Water softener
- Central vacuum
- Shed
- Air exchanger
- A/C
Basement:
- Totally finished
Renovations and upgrades:
- Basement
- Shed
Location:
- Near park
- No backyard neighbors
- Residential area
Lot description:
- Patio/deck
Near Educational Services:
- Daycare
- Kindergarten
- Elementary school
Complete list of property features
Room dimensions
The price you agree to pay when you purchase a home (the purchase price may differ from the list price).
The amount of money you pay up front to secure the mortgage loan.
The interest rate charged by your mortgage lender on the loan amount.
The number of years it will take to pay off your mortgage.
The length of time you commit to your mortgage rate and lender, after which time you’ll need to renew your mortgage on the remaining principal at a new interest rate.
How often you wish to make payments on your mortgage.
Would you like a mortgage pre-authorization? Make an appointment with a Desjardins advisor today!
Get pre-approvedThis online tool was created to help you plan and calculate your payments on a mortgage loan. The results are estimates based on the information you enter. They can change depending on your financial situation and budget when the loan is granted. The calculations are based on the assumption that the mortgage interest rate stays the same throughout the amortization period. They do not include mortgage loan insurance premiums. Mortgage loan insurance is required by lenders when the homebuyer’s down payment is less than 20% of the purchase price. Please contact your mortgage lender for more specific advice and information on mortgage loan insurance and applicable interest rates.

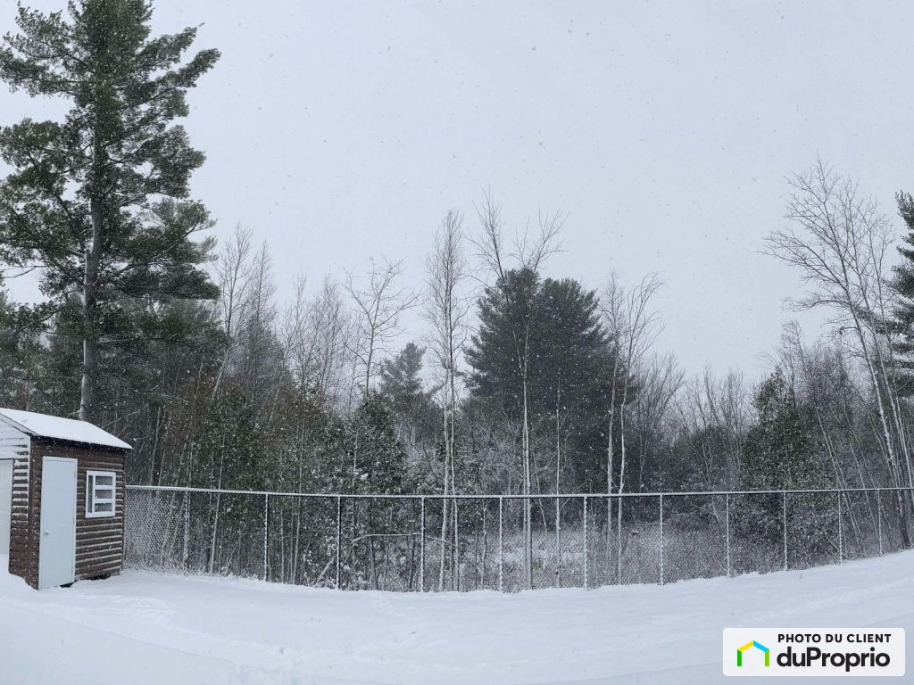
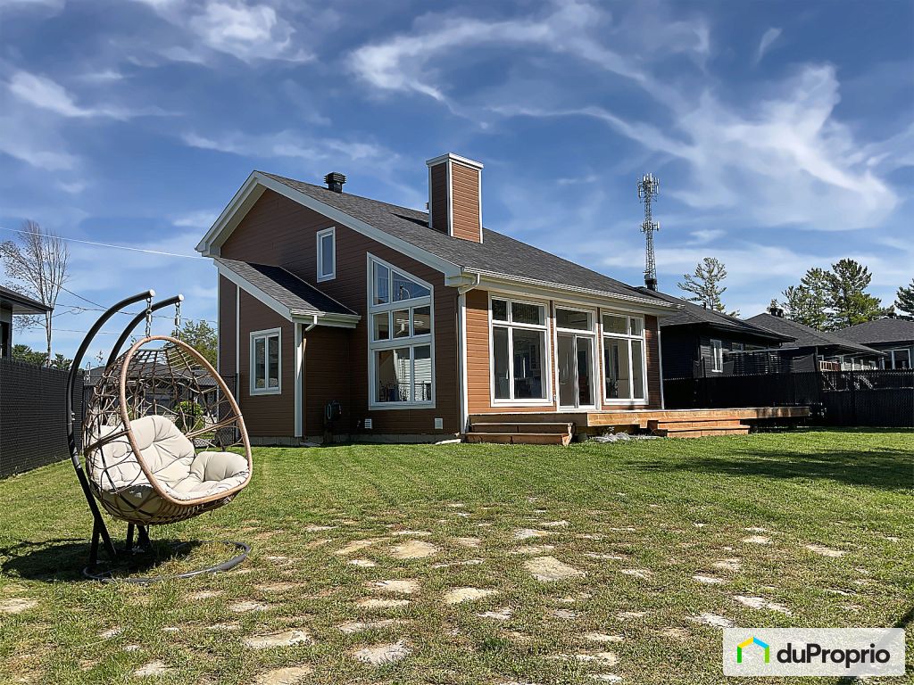
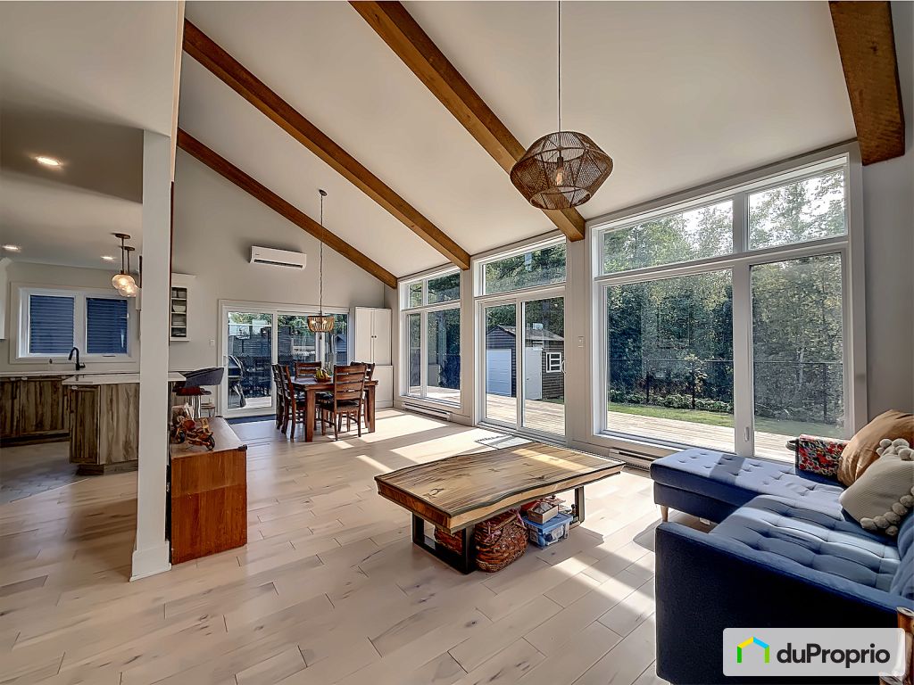



































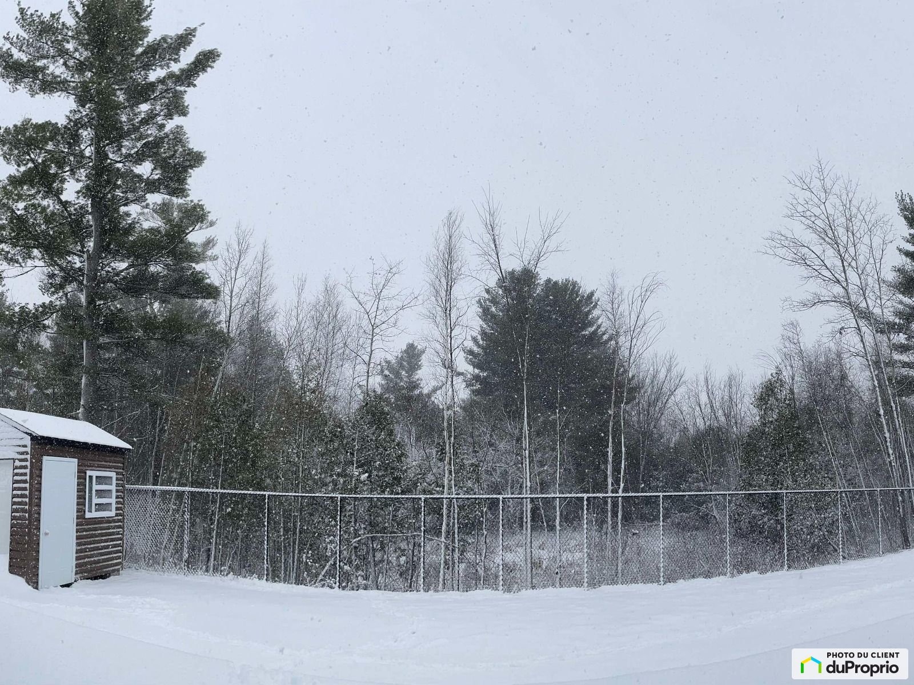
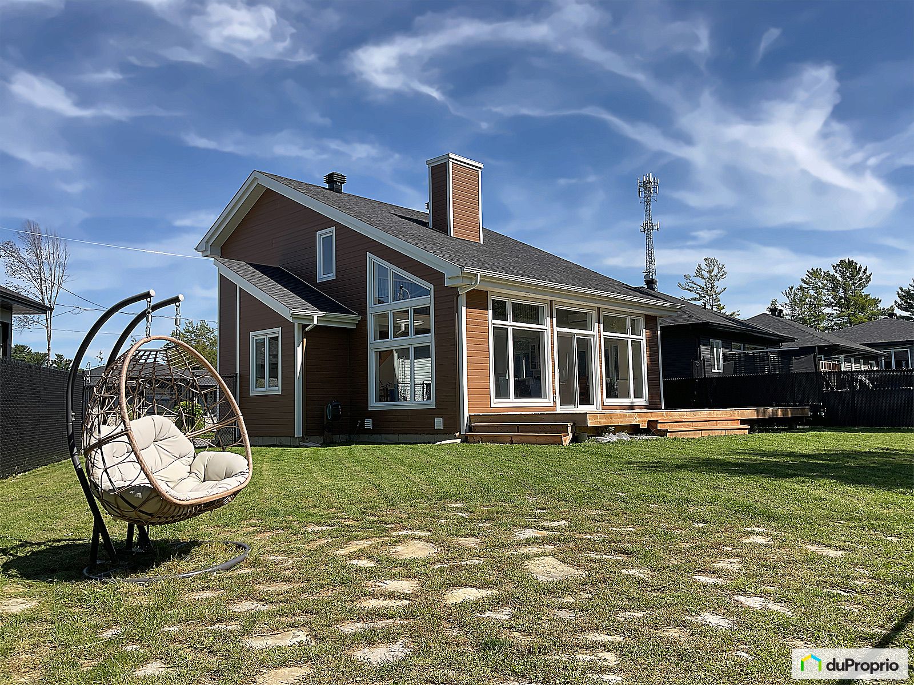
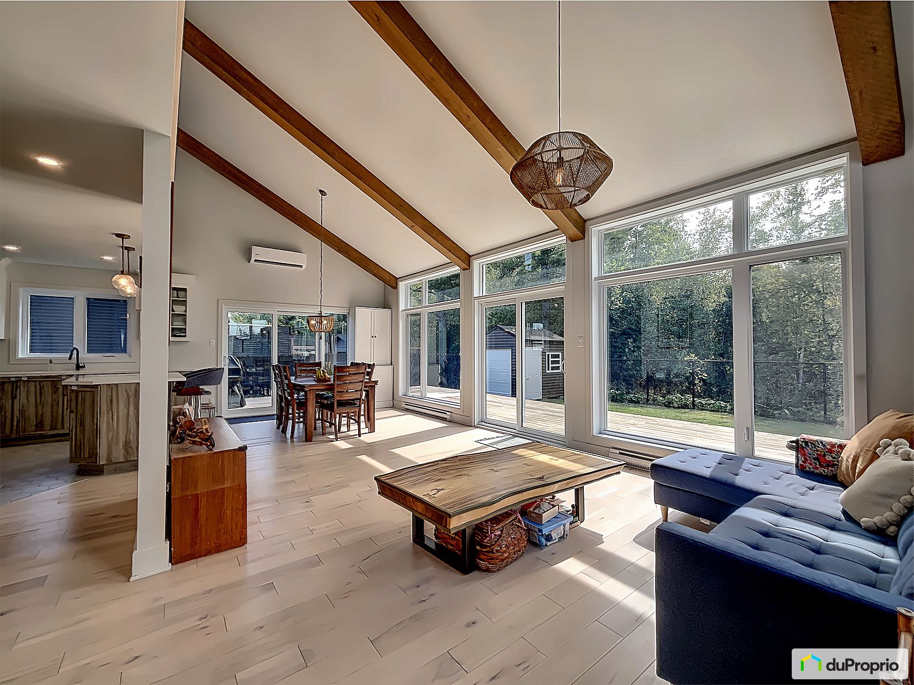














































Owners’ comments
Nestled in a serene residential area with the tranquility of no backyard neighbors, this exquisite 2020-built home offers a harmonious blend of modern living and comfort. The 1,544 ft² of living space is thoughtfully designed with a cathedral roof that enhances the architectural elegance and spaciousness of the interiors. Four well-appointed bedrooms provide ample space for family and guests alike.
Complete with a functional island, perfect for casual dining or entertaining. The kitchen's open layout flows seamlessly into the living areas, creating an inviting atmosphere for gatherings. The property's lot spans 6,815 ft², featuring a beautifully crafted patio/deck that promises endless opportunities for outdoor enjoyment and entertainment without the concern of back neighbors.
A totally finished basement expands the living space, offering versatility for a recreational room, home office, or additional family area.
Families will appreciate the proximity to an elementary school, ensuring a short commute for young learners.
This property, with its cathedral roof and modern amenities, represents a rare opportunity to own a piece of tranquility.
25 Min from Mercier Bridge
Prospective buyers are invited to experience the blend of luxury and practicality that this home offers. Contact us to schedule a private viewing and take the first step towards making this your new sanctuary.